3820 Southway Dr #C, Austin, TX 78704
Local realty services provided by:Better Homes and Gardens Real Estate Hometown

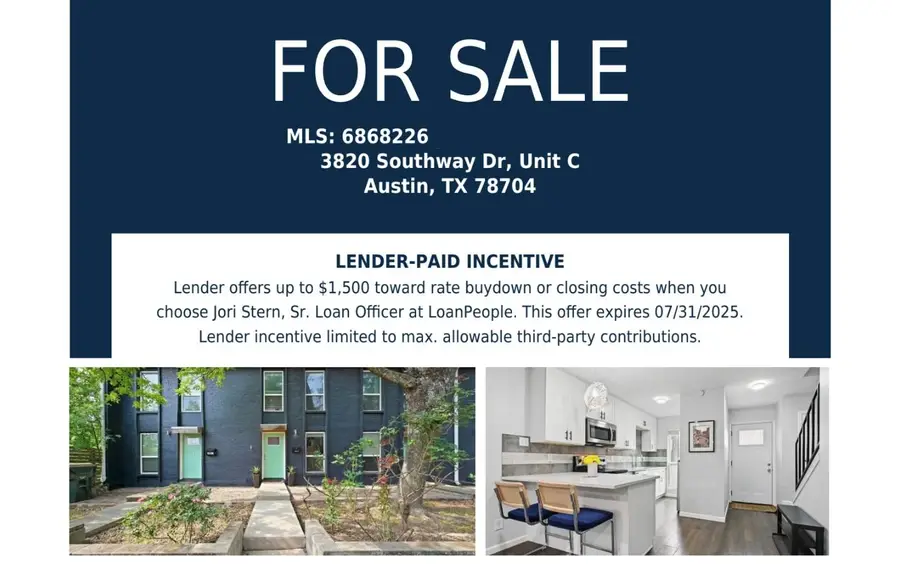

Listed by:david ramirez
Office:compass re texas, llc.
MLS#:6868226
Source:ACTRIS
Price summary
- Price:$319,000
- Price per sq. ft.:$316.78
- Monthly HOA dues:$245
About this home
$1,500 Lender Incentive! Welcome to the vibrant 78704 - This townhome offers an unmatched location in the heart of Austin and a fresh interior design with stunning upgrades. The beautifully updated home features a bright, open-concept main level with a seamless flow from the kitchen to the living area, guiding you to a private outdoor space. Beautiful sliding glass doors open to a fenced-in patio resting under a canopy of mature trees, ideal for relaxing, grilling, or entertaining.
Rich flooring adds warmth throughout the home, while the pristine kitchen design contrasts perfectly. The kitchen includes updated white shaker cabinets extending to the ceiling, a chic neutral backsplash, stainless steel appliances, and a large window that floods the space with natural light. Entertain guests at the breakfast bar or host meals and game nights in the dining area nestled between the kitchen and living room. A convenient powder room on the main level enhances the home's practical layout.
Upstairs, you'll find both bedrooms and a full bath, providing ideal privacy from the main living areas. Enjoy peace of mind as you transition to your new home with a lifetime-warrantied foundation and a new AC unit installed in 2023.
Located in the coveted '04 area, this condo offers prime access to all the amenities and hotspots that make this neighborhood so desirable, with the convenience of Target and Central Market just down the road. This gem is truly a rare find in a hot location – don’t miss your opportunity to enjoy all things Austin this summer!
Contact an agent
Home facts
- Year built:1971
- Listing Id #:6868226
- Updated:August 13, 2025 at 03:16 PM
Rooms and interior
- Bedrooms:2
- Total bathrooms:2
- Full bathrooms:1
- Half bathrooms:1
- Living area:1,007 sq. ft.
Heating and cooling
- Cooling:Central, Electric
- Heating:Central, Electric
Structure and exterior
- Roof:Composition, Shingle
- Year built:1971
- Building area:1,007 sq. ft.
Schools
- High school:Travis
- Elementary school:Galindo
Utilities
- Water:Public
- Sewer:Public Sewer
Finances and disclosures
- Price:$319,000
- Price per sq. ft.:$316.78
- Tax amount:$2,195 (2018)
New listings near 3820 Southway Dr #C
- New
 $619,000Active3 beds 3 baths1,690 sq. ft.
$619,000Active3 beds 3 baths1,690 sq. ft.4526 Merle Dr, Austin, TX 78745
MLS# 2502226Listed by: MARK DOWNS MARKET & MANAGEMENT - New
 $1,199,000Active4 beds 4 baths3,152 sq. ft.
$1,199,000Active4 beds 4 baths3,152 sq. ft.2204 Spring Creek Dr, Austin, TX 78704
MLS# 3435826Listed by: COMPASS RE TEXAS, LLC - New
 $850,000Active4 beds 3 baths2,902 sq. ft.
$850,000Active4 beds 3 baths2,902 sq. ft.10808 Maelin Dr, Austin, TX 78739
MLS# 5087087Listed by: MORELAND PROPERTIES - New
 $549,000Active2 beds 3 baths890 sq. ft.
$549,000Active2 beds 3 baths890 sq. ft.2514 E 4th St #B, Austin, TX 78702
MLS# 5150795Listed by: BRAMLETT PARTNERS - New
 $463,170Active3 beds 3 baths2,015 sq. ft.
$463,170Active3 beds 3 baths2,015 sq. ft.5508 Forks Rd, Austin, TX 78747
MLS# 6477714Listed by: DAVID WEEKLEY HOMES - New
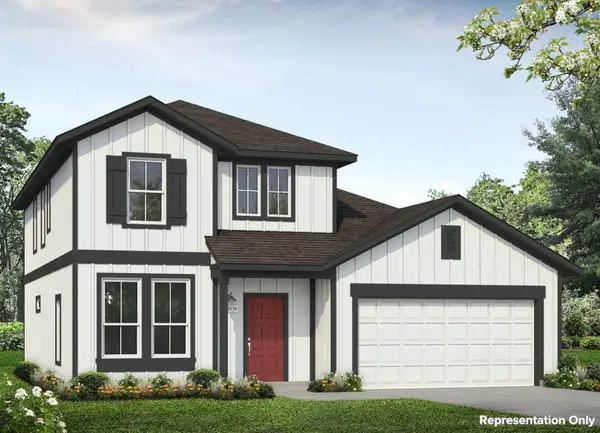 $458,940Active3 beds 3 baths2,051 sq. ft.
$458,940Active3 beds 3 baths2,051 sq. ft.11725 Domenico Cv, Austin, TX 78747
MLS# 8480552Listed by: HOMESUSA.COM - New
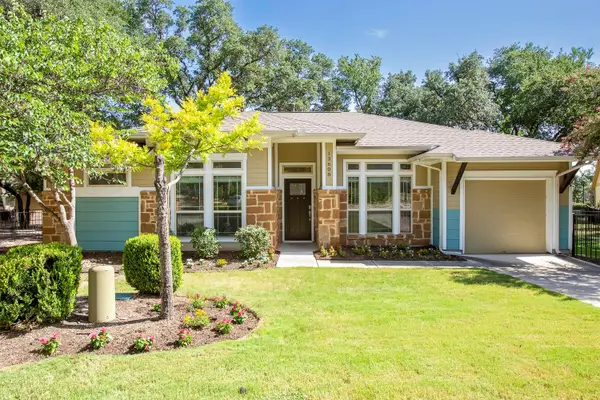 $439,900Active3 beds 2 baths1,394 sq. ft.
$439,900Active3 beds 2 baths1,394 sq. ft.13608 Avery Trestle Ln, Austin, TX 78717
MLS# 9488222Listed by: CITY BLUE REALTY - Open Sat, 3 to 5pmNew
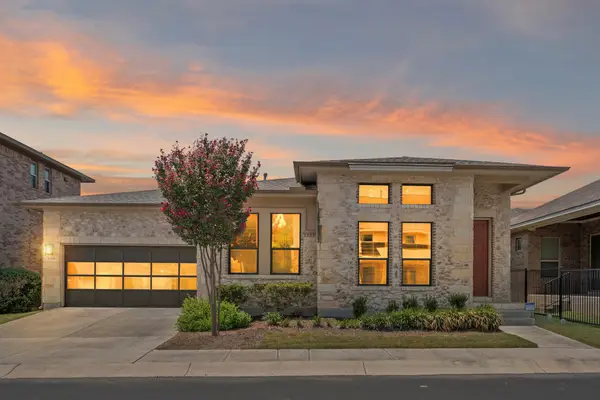 $465,000Active3 beds 2 baths1,633 sq. ft.
$465,000Active3 beds 2 baths1,633 sq. ft.1309 Sarah Christine Ln, Austin, TX 78717
MLS# 1461099Listed by: REAL BROKER, LLC - New
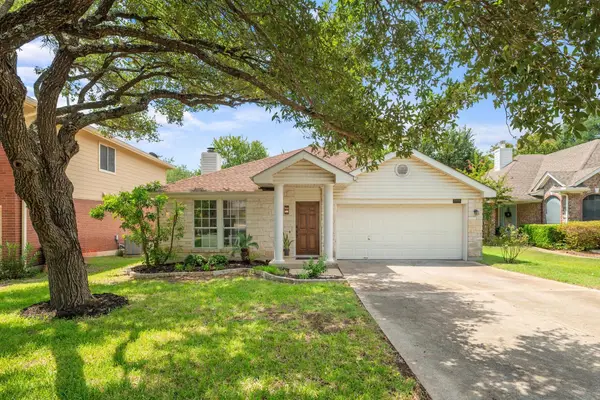 $522,900Active3 beds 2 baths1,660 sq. ft.
$522,900Active3 beds 2 baths1,660 sq. ft.6401 Rotan Dr, Austin, TX 78749
MLS# 6876723Listed by: COMPASS RE TEXAS, LLC - New
 $415,000Active3 beds 2 baths1,680 sq. ft.
$415,000Active3 beds 2 baths1,680 sq. ft.8705 Kimono Ridge Dr, Austin, TX 78748
MLS# 2648759Listed by: EXP REALTY, LLC

