4012 Ridgelea Dr, Austin, TX 78731
Local realty services provided by:Better Homes and Gardens Real Estate Hometown
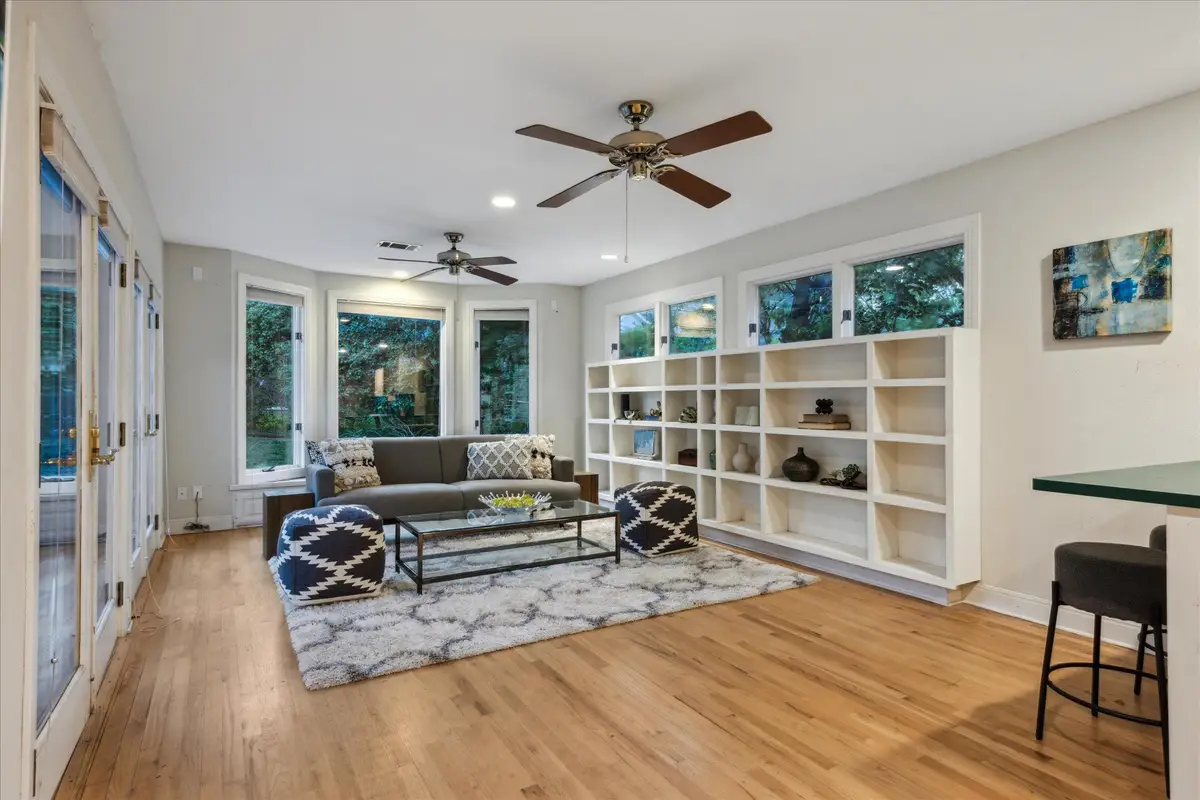


Listed by:angelica balentine
Office:compass re texas, llc.
MLS#:2189812
Source:ACTRIS
4012 Ridgelea Dr,Austin, TX 78731
$675,000
- 2 Beds
- 2 Baths
- 1,473 sq. ft.
- Single family
- Active
Price summary
- Price:$675,000
- Price per sq. ft.:$458.25
About this home
Welcome to 4012 Ridgelea Drive — a darling mid-century gem nestled in the heart of Central Austin!
Located in one of the city’s most sought-after neighborhoods, this home offers the perfect blend of urban convenience and serene, park-like surroundings. Just minutes from The Grove, Tiny Boxwoods, Central Market, local boutiques, major highways, and Downtown Austin, the location truly puts everything within reach.
For outdoor enthusiasts, the setting is unbeatable. The home is adjacent to the Shoal Creek greenbelt and trail system, Greg Hill Pocket Park, and The Grove Signature Park—ideal for jogging, biking, commuting by bike, or enjoying a peaceful walk. Scenic destinations like Lady Bird Lake and the Barton Creek Greenbelt are also nearby, offering endless recreational options.
Inside, the thoughtfully designed 2-bedroom, 2-bathroom floor plan maximizes space and function, flowing effortlessly from room to room. The kitchen boasts generous counter space and ample cabinetry—ready for your personal touch—and opens to a spacious, sun-drenched living area with a wall of windows, perfect for entertaining.
Full of vintage charm, the home features original wood floors, cozy window seats in the living room, built-in bookshelves, and an inviting front porch. A standout feature is the magnificent shade tree in the front yard—rumored to be a Bastrop Oak sapling transplanted to the property in the 1950s, along with others throughout the neighborhood.
Whether you're looking for a character-filled home to make your own or envision a fresh reimagining of the space, 4012 Ridgelea offers a rare opportunity in one of Austin’s most desirable pockets.
Don’t miss your chance to own this timeless treasure in Central Austin!
Contact an agent
Home facts
- Year built:1949
- Listing Id #:2189812
- Updated:August 13, 2025 at 03:16 PM
Rooms and interior
- Bedrooms:2
- Total bathrooms:2
- Full bathrooms:2
- Living area:1,473 sq. ft.
Heating and cooling
- Cooling:Central
- Heating:Central
Structure and exterior
- Roof:Composition
- Year built:1949
- Building area:1,473 sq. ft.
Schools
- High school:Austin
- Elementary school:Bryker Woods
Utilities
- Water:Public
- Sewer:Public Sewer
Finances and disclosures
- Price:$675,000
- Price per sq. ft.:$458.25
- Tax amount:$15,366 (2025)
New listings near 4012 Ridgelea Dr
- New
 $619,000Active3 beds 3 baths1,690 sq. ft.
$619,000Active3 beds 3 baths1,690 sq. ft.4526 Merle Dr, Austin, TX 78745
MLS# 2502226Listed by: MARK DOWNS MARKET & MANAGEMENT - New
 $1,199,000Active4 beds 4 baths3,152 sq. ft.
$1,199,000Active4 beds 4 baths3,152 sq. ft.2204 Spring Creek Dr, Austin, TX 78704
MLS# 3435826Listed by: COMPASS RE TEXAS, LLC - New
 $850,000Active4 beds 3 baths2,902 sq. ft.
$850,000Active4 beds 3 baths2,902 sq. ft.10808 Maelin Dr, Austin, TX 78739
MLS# 5087087Listed by: MORELAND PROPERTIES - New
 $549,000Active2 beds 3 baths890 sq. ft.
$549,000Active2 beds 3 baths890 sq. ft.2514 E 4th St #B, Austin, TX 78702
MLS# 5150795Listed by: BRAMLETT PARTNERS - New
 $463,170Active3 beds 3 baths2,015 sq. ft.
$463,170Active3 beds 3 baths2,015 sq. ft.5508 Forks Rd, Austin, TX 78747
MLS# 6477714Listed by: DAVID WEEKLEY HOMES - New
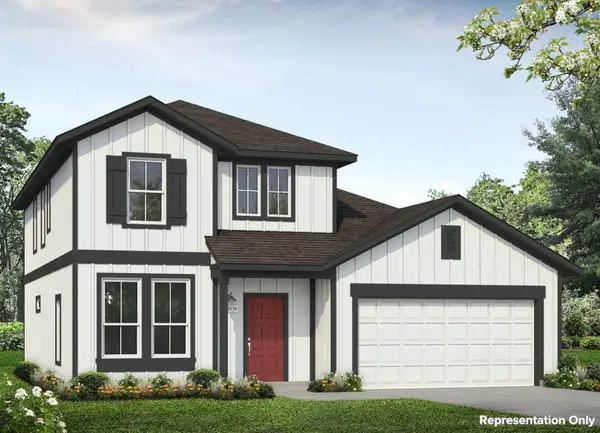 $458,940Active3 beds 3 baths2,051 sq. ft.
$458,940Active3 beds 3 baths2,051 sq. ft.11725 Domenico Cv, Austin, TX 78747
MLS# 8480552Listed by: HOMESUSA.COM - New
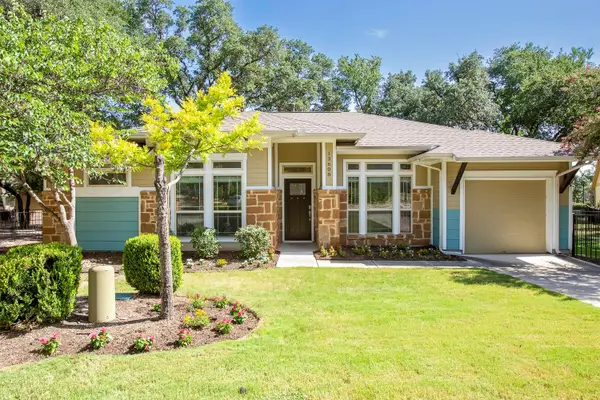 $439,900Active3 beds 2 baths1,394 sq. ft.
$439,900Active3 beds 2 baths1,394 sq. ft.13608 Avery Trestle Ln, Austin, TX 78717
MLS# 9488222Listed by: CITY BLUE REALTY - Open Sat, 3 to 5pmNew
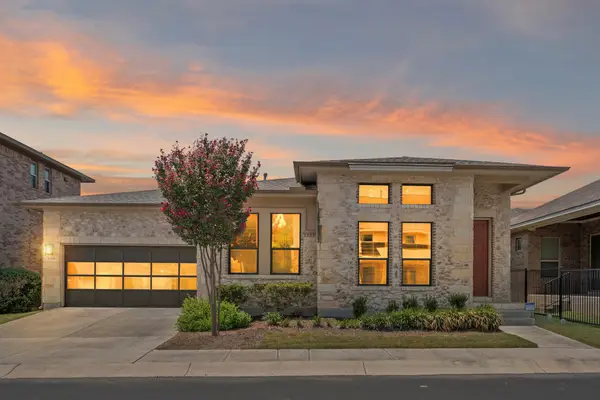 $465,000Active3 beds 2 baths1,633 sq. ft.
$465,000Active3 beds 2 baths1,633 sq. ft.1309 Sarah Christine Ln, Austin, TX 78717
MLS# 1461099Listed by: REAL BROKER, LLC - New
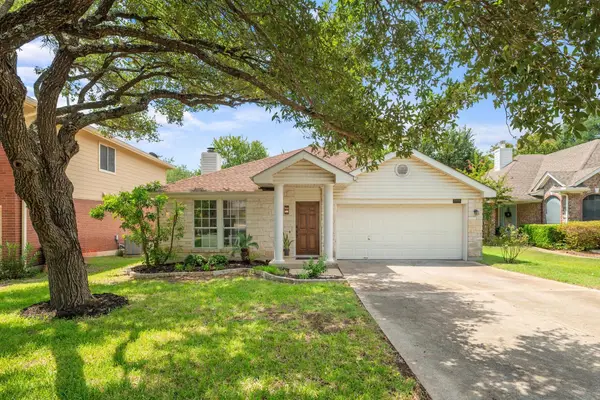 $522,900Active3 beds 2 baths1,660 sq. ft.
$522,900Active3 beds 2 baths1,660 sq. ft.6401 Rotan Dr, Austin, TX 78749
MLS# 6876723Listed by: COMPASS RE TEXAS, LLC - New
 $415,000Active3 beds 2 baths1,680 sq. ft.
$415,000Active3 beds 2 baths1,680 sq. ft.8705 Kimono Ridge Dr, Austin, TX 78748
MLS# 2648759Listed by: EXP REALTY, LLC

