4108 Berkman Dr, Austin, TX 78723
Local realty services provided by:Better Homes and Gardens Real Estate Winans
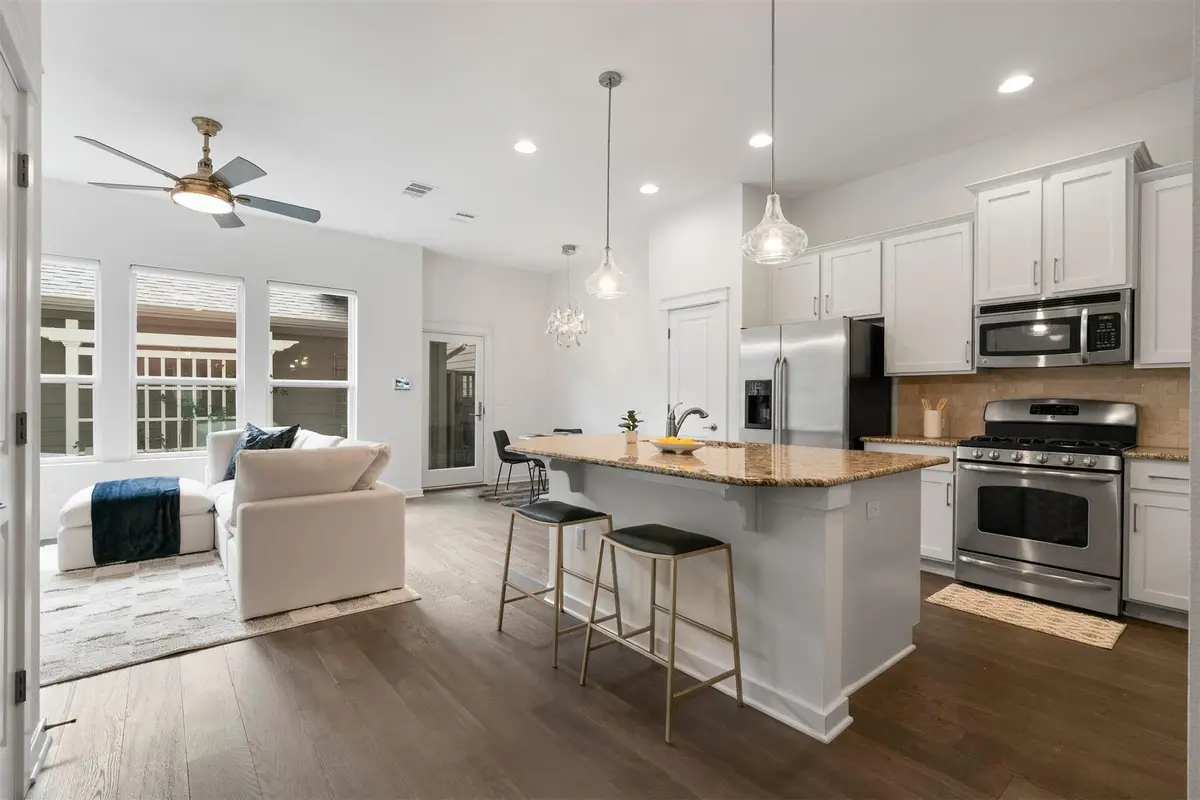
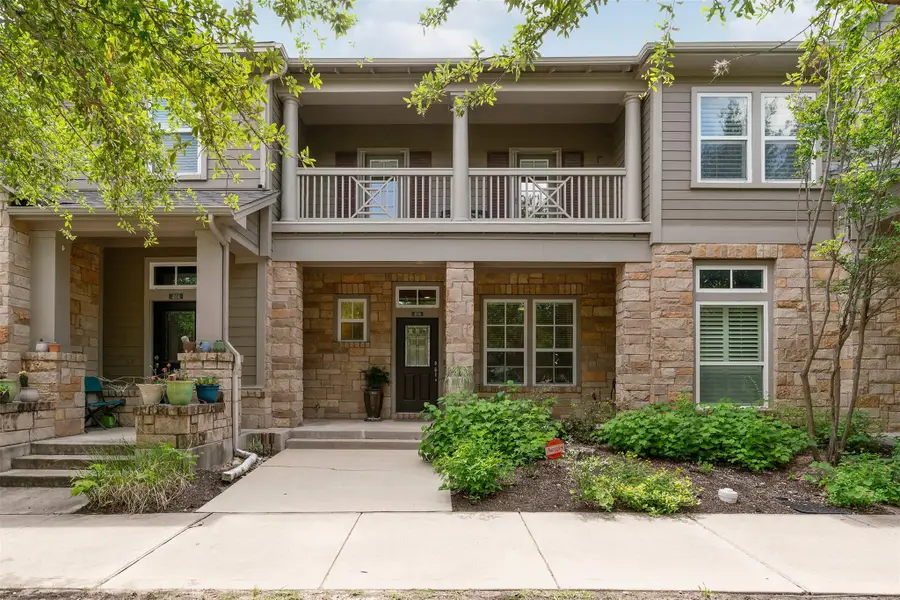

Listed by:katherine sokolic
Office:compass re texas, llc.
MLS#:7857897
Source:ACTRIS
Price summary
- Price:$675,000
- Price per sq. ft.:$428.3
- Monthly HOA dues:$328
About this home
This townhome has 2 bedrooms, a large dedicated office with doors, AND a flex space. And everything Mueller is all just steps from your door. Need a quick break? Stroll over to the farmer’s market for fresh produce, or catch the latest pop-up event, this neighborhood truly thrives on its walkability and energy. This meticulously maintained home is an invitation to get comfortable in a space that’s as much about style as it is about practicality. The main floor has a dedicated office with french doors. The living space, with electronic window shades, flows effortlessly into the kitchen. Everything here is about connection, whether you're gathering around the island or sprawling out for a movie night. The kitchen itself is a modern dream: granite countertops, stainless appliances, and a huge pantry ready to hold everything. Enjoy updated light fixtures throughout the house, including the chandelier in the stairwell and dining room, along with an upgraded Andersen back door with a screen. Upstairs, the vibe shifts. 2 bedrooms, each offering plenty of room to stretch out and truly make your own. The primary bedroom also includes upgraded Andersen windows. The 2nd living area, with direct access to the balcony, feels like a blank canvas, whether you use it as a media room, a second office, or a quiet nook for unwinding with a good book. You’ll never dread laundry day with the laundry room upstairs. Step outside to your private patio and a stunning yard with a fountain and fresh plantings. The rear-facing 2-car garage gives you easy access without disrupting the flow of the property, bonus points for extra storage space to boot. Living here means more than just a great home, it’s about embracing the Mueller way of life, a neighborhood full of character, convenience, and creativity. Ready to make it yours?
Contact an agent
Home facts
- Year built:2010
- Listing Id #:7857897
- Updated:August 13, 2025 at 03:16 PM
Rooms and interior
- Bedrooms:2
- Total bathrooms:3
- Full bathrooms:2
- Half bathrooms:1
- Living area:1,576 sq. ft.
Heating and cooling
- Cooling:Central
- Heating:Central, Natural Gas
Structure and exterior
- Roof:Composition, Shingle
- Year built:2010
- Building area:1,576 sq. ft.
Schools
- High school:McCallum
- Elementary school:Maplewood
Utilities
- Water:Public
- Sewer:Public Sewer
Finances and disclosures
- Price:$675,000
- Price per sq. ft.:$428.3
New listings near 4108 Berkman Dr
- New
 $619,000Active3 beds 3 baths1,690 sq. ft.
$619,000Active3 beds 3 baths1,690 sq. ft.4526 Merle Dr, Austin, TX 78745
MLS# 2502226Listed by: MARK DOWNS MARKET & MANAGEMENT - New
 $1,199,000Active4 beds 4 baths3,152 sq. ft.
$1,199,000Active4 beds 4 baths3,152 sq. ft.2204 Spring Creek Dr, Austin, TX 78704
MLS# 3435826Listed by: COMPASS RE TEXAS, LLC - New
 $850,000Active4 beds 3 baths2,902 sq. ft.
$850,000Active4 beds 3 baths2,902 sq. ft.10808 Maelin Dr, Austin, TX 78739
MLS# 5087087Listed by: MORELAND PROPERTIES - New
 $549,000Active2 beds 3 baths890 sq. ft.
$549,000Active2 beds 3 baths890 sq. ft.2514 E 4th St #B, Austin, TX 78702
MLS# 5150795Listed by: BRAMLETT PARTNERS - New
 $463,170Active3 beds 3 baths2,015 sq. ft.
$463,170Active3 beds 3 baths2,015 sq. ft.5508 Forks Rd, Austin, TX 78747
MLS# 6477714Listed by: DAVID WEEKLEY HOMES - New
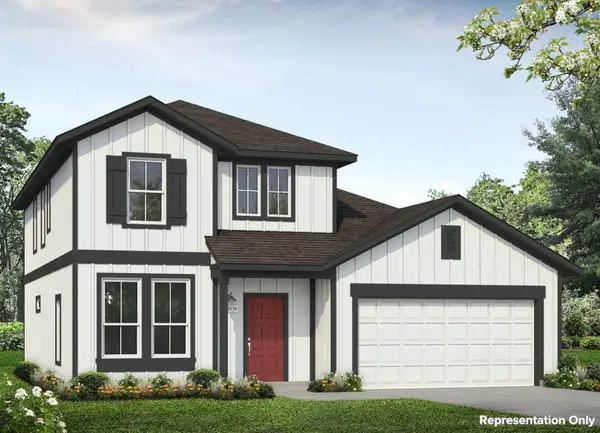 $458,940Active3 beds 3 baths2,051 sq. ft.
$458,940Active3 beds 3 baths2,051 sq. ft.11725 Domenico Cv, Austin, TX 78747
MLS# 8480552Listed by: HOMESUSA.COM - New
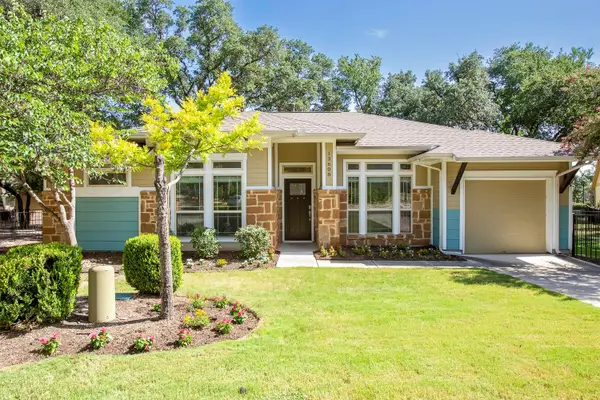 $439,900Active3 beds 2 baths1,394 sq. ft.
$439,900Active3 beds 2 baths1,394 sq. ft.13608 Avery Trestle Ln, Austin, TX 78717
MLS# 9488222Listed by: CITY BLUE REALTY - Open Sat, 3 to 5pmNew
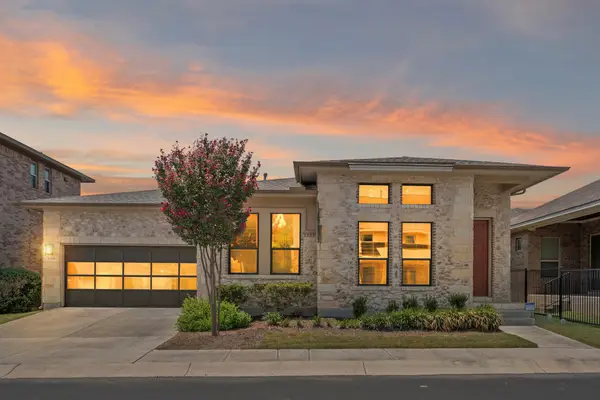 $465,000Active3 beds 2 baths1,633 sq. ft.
$465,000Active3 beds 2 baths1,633 sq. ft.1309 Sarah Christine Ln, Austin, TX 78717
MLS# 1461099Listed by: REAL BROKER, LLC - New
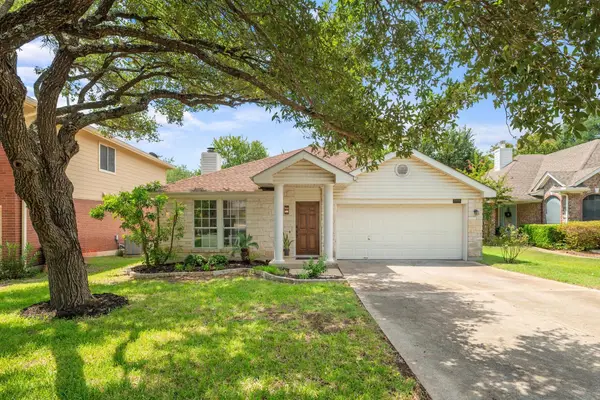 $522,900Active3 beds 2 baths1,660 sq. ft.
$522,900Active3 beds 2 baths1,660 sq. ft.6401 Rotan Dr, Austin, TX 78749
MLS# 6876723Listed by: COMPASS RE TEXAS, LLC - New
 $415,000Active3 beds 2 baths1,680 sq. ft.
$415,000Active3 beds 2 baths1,680 sq. ft.8705 Kimono Ridge Dr, Austin, TX 78748
MLS# 2648759Listed by: EXP REALTY, LLC

