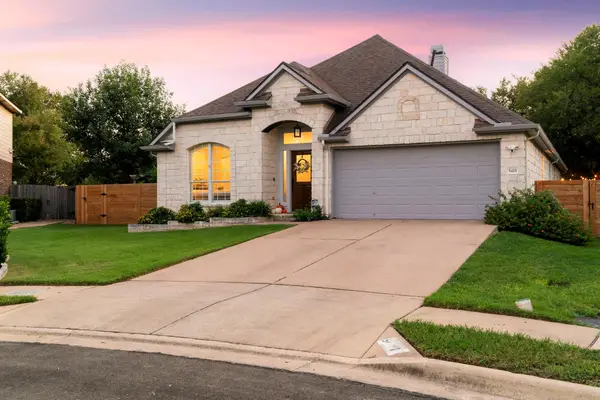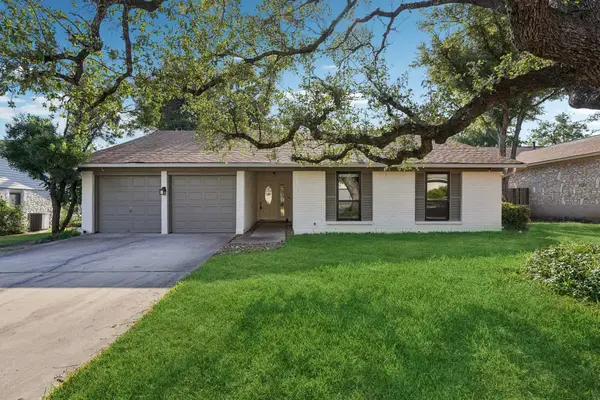419 Brady Ln, Austin, TX 78746
Local realty services provided by:Better Homes and Gardens Real Estate Winans
Listed by:teresa jones
Office:compass re texas, llc.
MLS#:8704248
Source:ACTRIS
419 Brady Ln,Austin, TX 78746
$1,599,000
- 3 Beds
- 3 Baths
- 2,554 sq. ft.
- Single family
- Active
Upcoming open houses
- Sun, Oct 0502:00 pm - 04:00 pm
Price summary
- Price:$1,599,000
- Price per sq. ft.:$626.08
About this home
Nestled beneath a canopy of native oaks just minutes from downtown, 419 Brady Lane is a stunning reinterpretation of an original A.D. Stenger-designed home, one of Austin’s most iconic mid-century architects. Completely remodeled and expanded in 2021, this architectural gem balances historic character with modern luxury. Stenger’s signature angles, elevated structure, and site-sensitive orientation remain, while new steel siding, expansive windows, an expanded footprint, and thoughtful updates breathe fresh life into the space. The striking A-frame silhouette, bold yellow door, and integrated spiral staircase offer a playful nod to the original era of design, updated with contemporary finishes throughout. Designed with flexibility in mind, the home offers two bedrooms on the main level and a private one-bedroom suite below, complete with its own exterior entrance, ideal for guests, a separate home office, or creative retreat. Set on an oversized lot in a lush, wooded enclave, the home is surrounded by mature native landscaping that creates a serene, private retreat just minutes from downtown. Stone pathways wind through curated gardens, leading to outdoor living spaces designed for both quiet moments and effortless entertaining. With glimpses of the Austin skyline peeking through the treetops, the property embodies Stenger’s vision of seamless indoor-outdoor living. Don’t miss this opportunity to own a reimagined piece of local architectural history.
Contact an agent
Home facts
- Year built:1965
- Listing ID #:8704248
- Updated:October 03, 2025 at 06:44 PM
Rooms and interior
- Bedrooms:3
- Total bathrooms:3
- Full bathrooms:3
- Living area:2,554 sq. ft.
Heating and cooling
- Cooling:Central
- Heating:Central
Structure and exterior
- Roof:Metal
- Year built:1965
- Building area:2,554 sq. ft.
Schools
- High school:Westlake
- Elementary school:Eanes
Utilities
- Water:Public
- Sewer:Public Sewer
Finances and disclosures
- Price:$1,599,000
- Price per sq. ft.:$626.08
- Tax amount:$17,643 (2024)
New listings near 419 Brady Ln
- Open Sun, 2 to 4pmNew
 $499,000Active4 beds 2 baths1,679 sq. ft.
$499,000Active4 beds 2 baths1,679 sq. ft.3110 Val Dr, Austin, TX 78723
MLS# 3829738Listed by: AUSTIN DISCOUNT REALTY - New
 $825,000Active3 beds 2 baths2,201 sq. ft.
$825,000Active3 beds 2 baths2,201 sq. ft.5425 Korth Dr, Austin, TX 78749
MLS# 4880357Listed by: ASHLEY AUSTIN HOMES - New
 $999,000Active2 beds 2 baths982 sq. ft.
$999,000Active2 beds 2 baths982 sq. ft.48 E East Ave #2509, Austin, TX 78701
MLS# 5212058Listed by: COLDWELL BANKER REALTY - New
 $1,499,000Active4 beds 3 baths3,134 sq. ft.
$1,499,000Active4 beds 3 baths3,134 sq. ft.12104 Carlsbad Dr, Austin, TX 78738
MLS# 5980998Listed by: COMPASS RE TEXAS, LLC - New
 $785,000Active5 beds 3 baths2,938 sq. ft.
$785,000Active5 beds 3 baths2,938 sq. ft.9934 Barbrook Dr, Austin, TX 78726
MLS# 9307567Listed by: ALL CITY REAL ESTATE LTD. CO - New
 $895,000Active4 beds 4 baths4,005 sq. ft.
$895,000Active4 beds 4 baths4,005 sq. ft.11905 Mira Mesa Dr, Austin, TX 78732
MLS# 9313072Listed by: AVALAR AUSTIN - Open Sun, 1 to 4pmNew
 $2,200,000Active4 beds 4 baths2,396 sq. ft.
$2,200,000Active4 beds 4 baths2,396 sq. ft.1700 Riverview St, Austin, TX 78702
MLS# 9701895Listed by: COMPASS RE TEXAS, LLC - Open Sat, 1 to 3pmNew
 $899,000Active2 beds 2 baths1,194 sq. ft.
$899,000Active2 beds 2 baths1,194 sq. ft.1703 W 34th St, Austin, TX 78703
MLS# 1517211Listed by: COMPASS RE TEXAS, LLC - New
 $450,000Active3 beds 2 baths1,646 sq. ft.
$450,000Active3 beds 2 baths1,646 sq. ft.10229 Missel Thrush Dr, Austin, TX 78750
MLS# 5012491Listed by: KELLER WILLIAMS REALTY - New
 $795,000Active3 beds 2 baths1,956 sq. ft.
$795,000Active3 beds 2 baths1,956 sq. ft.3905 Prairie Ln, Austin, TX 78728
MLS# 6489140Listed by: HORIZON REALTY
