4202 Taniguchi St, Austin, TX 78723
Local realty services provided by:Better Homes and Gardens Real Estate Hometown
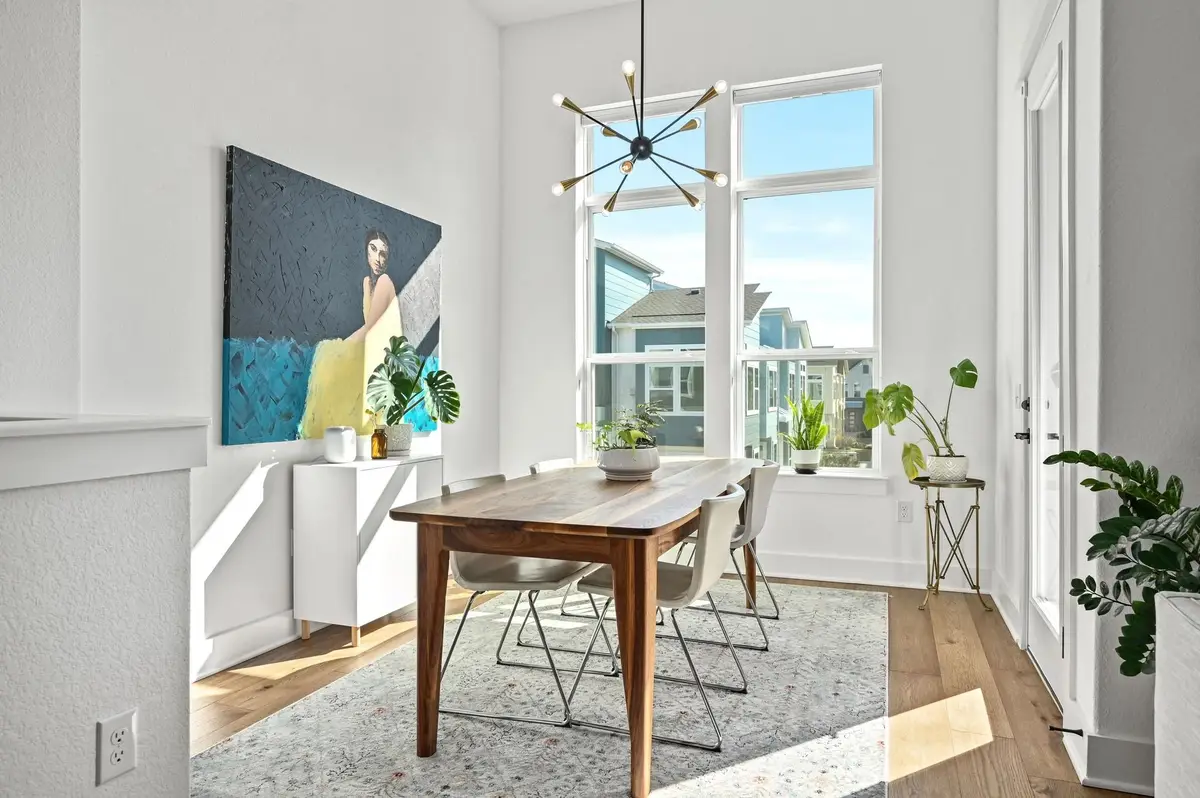
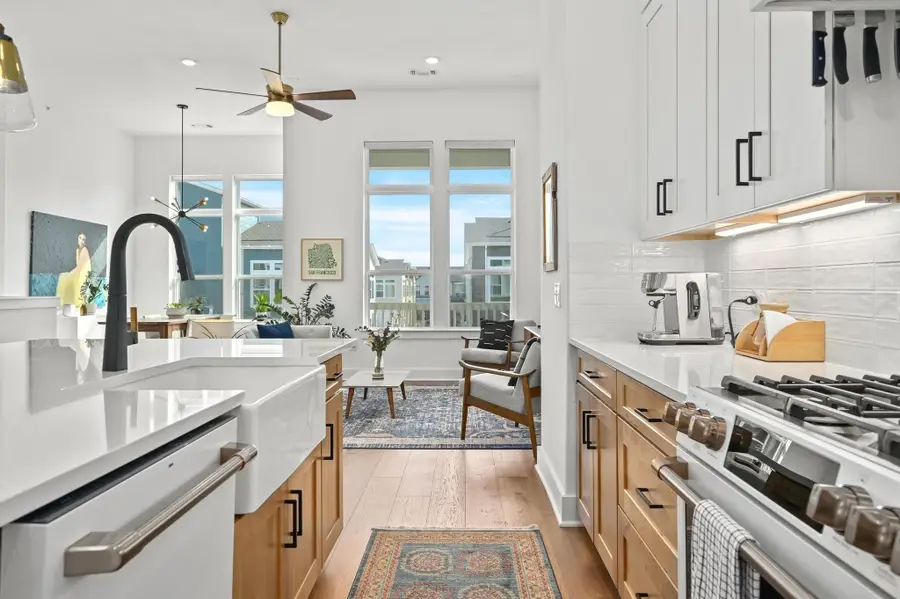
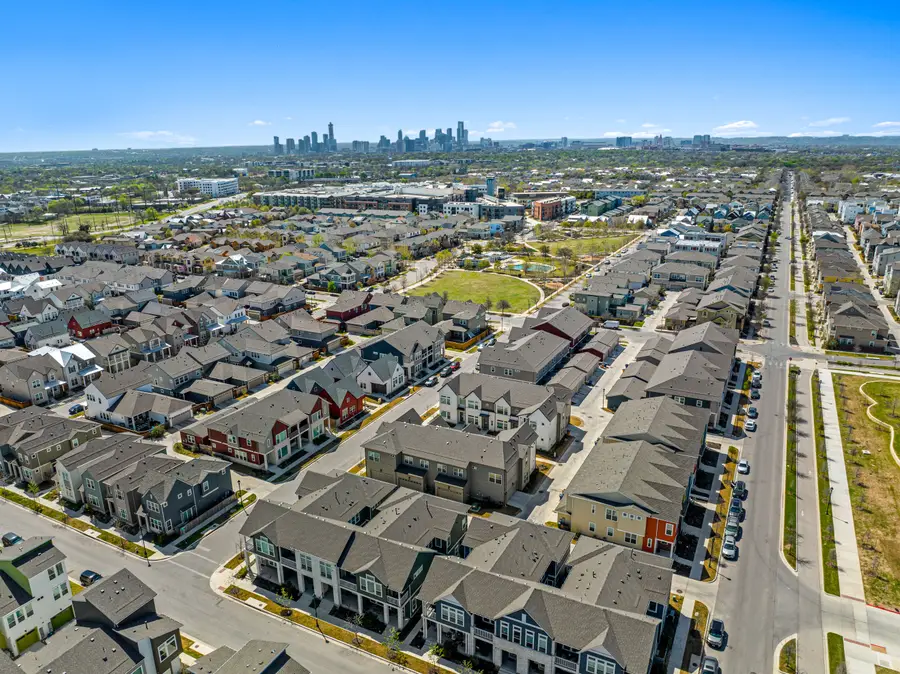
Listed by:greg vassaur
Office:kuper sotheby's int'l realty
MLS#:2737308
Source:ACTRIS
Price summary
- Price:$955,000
- Price per sq. ft.:$487.24
- Monthly HOA dues:$352
About this home
Stepping into this home you are immediately met with a level of sophisticated design and thoughtful layout typically offered by a David Weekley built home. Enjoy clean, crisp lines and high-end finishes throughout. Coming in from the large from porch, the entry level offers 2 spacious bedrooms, a full bath, and great space for media retreat or office area. Moving to the main level, you are overtaken by large windows encompassing the front of the home, leading to a great upstairs patio. The natural light reflects nicely off of the cape cod truro engineered hardwood floors. The large silestone island with waterfall edge makes for the perfect gathering spot in the luxury kitchen for family gatherings or parties. The GE Cafe Matte appliances in the kitchen offer a style that enhances the beautiful kitchen. The primary bedroom is secluded in the rear of the home with large primary bathroom that includes dual vanity and large walk-in shower. If you love the most modern mid-century vibes and would like a spectacular view--this lovely new home in Mueller is the one for you! From your front porch or lovely front balcony, you can overlook the charming, landscaped Paseo courtyard across the street. The fenced courtyard adds to the impressive first impression and bonus convenience for the canine residents. Walk to restaurants, shops, bars, and acres of green spaces. John Gaines Park, Pool, and community gardens are just a block away.
Contact an agent
Home facts
- Year built:2023
- Listing Id #:2737308
- Updated:August 13, 2025 at 03:06 PM
Rooms and interior
- Bedrooms:3
- Total bathrooms:3
- Full bathrooms:2
- Half bathrooms:1
- Living area:1,960 sq. ft.
Heating and cooling
- Cooling:Central
- Heating:Central, Natural Gas
Structure and exterior
- Roof:Composition
- Year built:2023
- Building area:1,960 sq. ft.
Schools
- High school:Northeast Early College
- Elementary school:Blanton
Utilities
- Water:Public
- Sewer:Public Sewer
Finances and disclosures
- Price:$955,000
- Price per sq. ft.:$487.24
- Tax amount:$14,413 (2022)
New listings near 4202 Taniguchi St
- Open Sun, 2 to 4pmNew
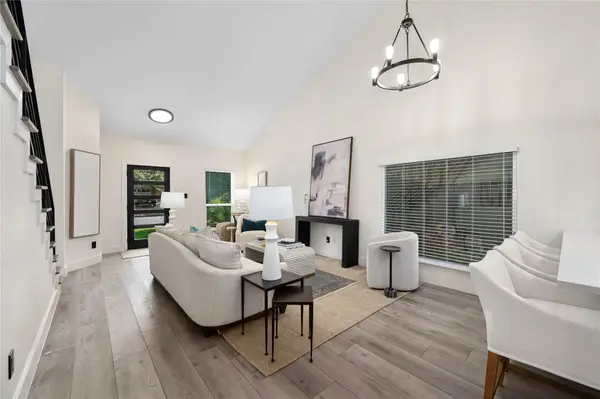 $575,000Active4 beds 3 baths1,923 sq. ft.
$575,000Active4 beds 3 baths1,923 sq. ft.2307 N Shields Dr, Austin, TX 78727
MLS# 2699188Listed by: MORELAND PROPERTIES - New
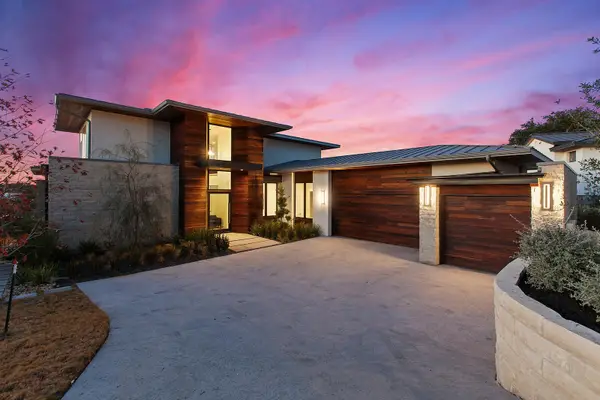 $2,700,000Active4 beds 5 baths3,958 sq. ft.
$2,700,000Active4 beds 5 baths3,958 sq. ft.12625 Maidenhair Ln #36, Austin, TX 78738
MLS# 3702740Listed by: THE AGENCY AUSTIN, LLC - New
 $468,385Active3 beds 3 baths2,015 sq. ft.
$468,385Active3 beds 3 baths2,015 sq. ft.5601 Forks Rd, Austin, TX 78747
MLS# 3755751Listed by: DAVID WEEKLEY HOMES - New
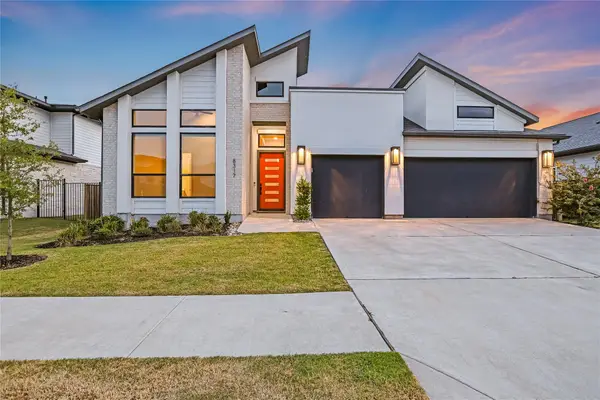 $650,000Active4 beds 3 baths2,953 sq. ft.
$650,000Active4 beds 3 baths2,953 sq. ft.8317 Hubble Walk, Austin, TX 78744
MLS# 4042924Listed by: KUPER SOTHEBY'S INT'L REALTY - New
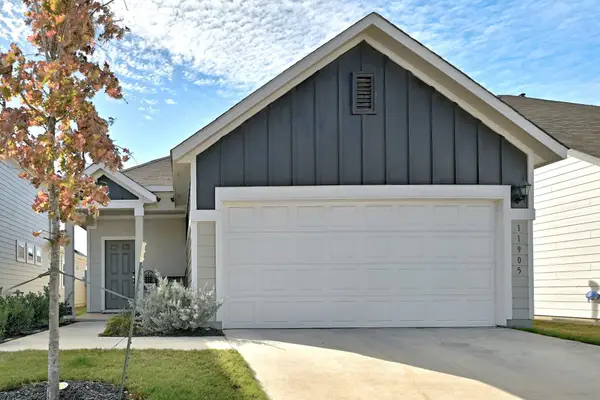 $349,900Active3 beds 2 baths1,495 sq. ft.
$349,900Active3 beds 2 baths1,495 sq. ft.11905 Clayton Creek Ave, Austin, TX 78725
MLS# 6086232Listed by: SPROUT REALTY - Open Sat, 11am to 2pmNew
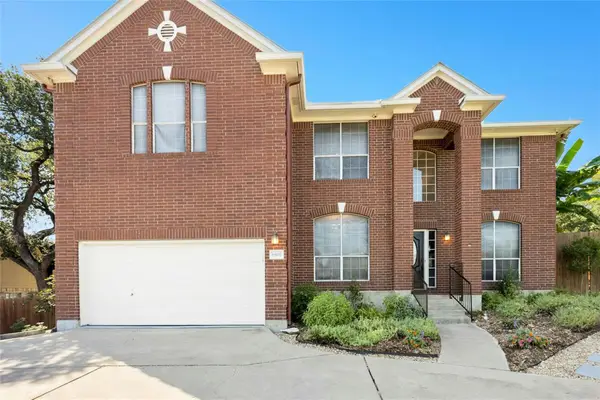 $827,500Active5 beds 3 baths3,415 sq. ft.
$827,500Active5 beds 3 baths3,415 sq. ft.6805 Breezy Pass, Austin, TX 78749
MLS# 7236867Listed by: COLDWELL BANKER REALTY - Open Sat, 12 to 2pmNew
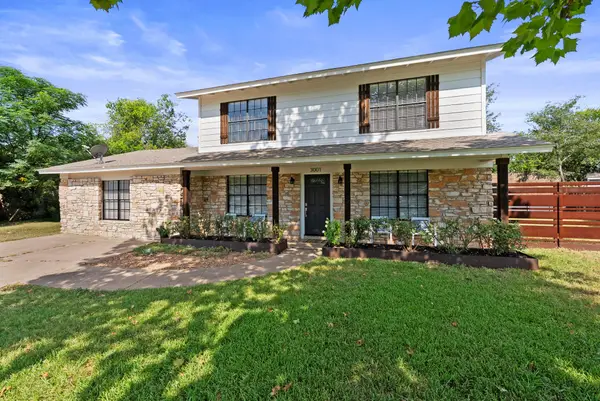 $550,000Active5 beds 3 baths2,116 sq. ft.
$550,000Active5 beds 3 baths2,116 sq. ft.3001 Maplelawn Cir, Austin, TX 78723
MLS# 8748727Listed by: COMPASS RE TEXAS, LLC - New
 $619,000Active3 beds 3 baths1,690 sq. ft.
$619,000Active3 beds 3 baths1,690 sq. ft.4526 Merle Dr, Austin, TX 78745
MLS# 2502226Listed by: MARK DOWNS MARKET & MANAGEMENT - New
 $1,199,000Active4 beds 4 baths3,152 sq. ft.
$1,199,000Active4 beds 4 baths3,152 sq. ft.2204 Spring Creek Dr, Austin, TX 78704
MLS# 3435826Listed by: COMPASS RE TEXAS, LLC - New
 $850,000Active4 beds 3 baths2,902 sq. ft.
$850,000Active4 beds 3 baths2,902 sq. ft.10808 Maelin Dr, Austin, TX 78739
MLS# 5087087Listed by: MORELAND PROPERTIES
