4203 Balcones Dr, Austin, TX 78731
Local realty services provided by:Better Homes and Gardens Real Estate Winans
Listed by: noa levy
Office: exp realty, llc.
MLS#:5656466
Source:ACTRIS
Price summary
- Price:$4,799,000
- Price per sq. ft.:$761.14
About this home
Gated & located on over 1/2 acre designed by Studio Steinbomber this 5bdrm,6ba,2 half ba w/multiple living areas home masterfully blends functionally & design.The heart of the home is the main level w/a gourmet kitchen complete Wolf/Subzero kitchen appliances,oversized island w/quartzite natural stone counters,dual Bosch dishwashers, designer lights,3 total convection ovens,36in gas range.Custom milled cabinets.2 offices,2 bar areas w/2 wine refrigerators,butler's pantry,mud room,guest bdrm w/en-suite bath,half bath + exercise room.Upstairs is the living quarters w/tranquil primary owner's retreat w/spa-like bath has separate walk-in shower,custom wood tub from Bath in Wood of Maine,Basalt natural stone tiles,double vanity w/marble counters,walk-in closet + views of the tree canopy,downtown skyline & UT Austin from the private balcony.3 well-appointed additional bdrms w/en-suite baths feature granite and quartz counters, walk-in closets & 2nd laundry room.The lower level is a one-of-a-kind space that could be a game/media room/mother-in-law suite/office/nanny's quarters.With a fully equipped secondary kitchen w/stainless steel appliances,full bath + half bath,wood burning fireplace & third laundry room.It features glass accordion doors for a seamless flow from the indoor entertainment space to the outdoor area.Heated/chilled pool w/underwater speaker, playscape,trampoline & firepit + surround sound throughout the backyard & ample decks.The picturesque setting creates a private oasis to entertain both intimate or large groups.Smart home with easy access via applications & SPAN panel systems provide the ability to control remotely.Austin's first home to install a Tesla roof,it generates energy to power through emergencies & sustainable option to run your home while reducing your carbon footprint.Easy access to Mopac just minutes to downtown.Zoned to both exemplary public & private schools nearby.
Contact an agent
Home facts
- Year built:2020
- Listing ID #:5656466
- Updated:November 26, 2025 at 03:59 PM
Rooms and interior
- Bedrooms:5
- Total bathrooms:8
- Full bathrooms:6
- Half bathrooms:2
- Living area:6,305 sq. ft.
Heating and cooling
- Cooling:Central
- Heating:Central, Fireplace(s)
Structure and exterior
- Year built:2020
- Building area:6,305 sq. ft.
Schools
- High school:McCallum
- Elementary school:Highland Park
Utilities
- Water:Public
- Sewer:Public Sewer
Finances and disclosures
- Price:$4,799,000
- Price per sq. ft.:$761.14
- Tax amount:$39,834 (2024)
New listings near 4203 Balcones Dr
- New
 $1,499,000Active6 beds 4 baths3,522 sq. ft.
$1,499,000Active6 beds 4 baths3,522 sq. ft.13117 Bright Sky Overlook, Austin, TX 78732
MLS# 6330182Listed by: EXP REALTY, LLC - New
 $474,900Active3 beds 2 baths1,374 sq. ft.
$474,900Active3 beds 2 baths1,374 sq. ft.6014 London Dr, Austin, TX 78745
MLS# 8149428Listed by: KEEPING IT REALTY - New
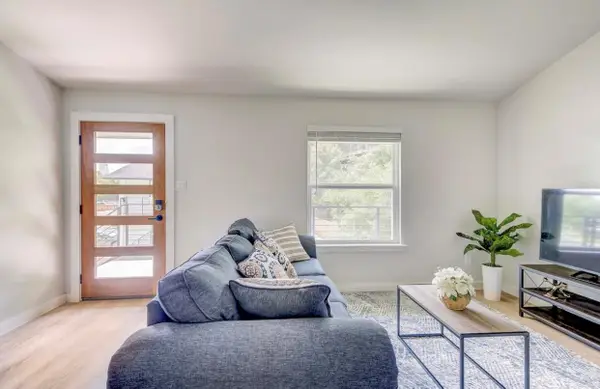 $399,000Active1 beds 1 baths672 sq. ft.
$399,000Active1 beds 1 baths672 sq. ft.1205 Hollow Creek Dr #202, Austin, TX 78704
MLS# 5583028Listed by: FULL CIRCLE RE - Open Fri, 1 to 3pmNew
 $515,000Active3 beds 2 baths1,854 sq. ft.
$515,000Active3 beds 2 baths1,854 sq. ft.6203 Hylawn Dr, Austin, TX 78723
MLS# 6394948Listed by: DIGNIFIED DWELLINGS REALTY - New
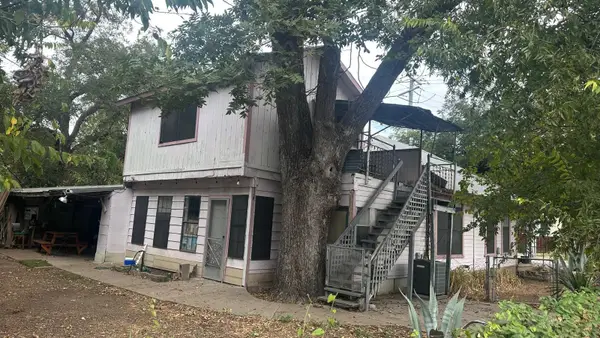 $1Active4 beds 1 baths1,452 sq. ft.
$1Active4 beds 1 baths1,452 sq. ft.40 Waller St, Austin, TX 78702
MLS# 8033659Listed by: FATHOM REALTY - New
 $2,850,000Active4 beds 4 baths4,070 sq. ft.
$2,850,000Active4 beds 4 baths4,070 sq. ft.2512 Ridgeview St, Austin, TX 78704
MLS# 3840697Listed by: KELLER WILLIAMS REALTY - New
 $375,000Active3 beds 2 baths1,280 sq. ft.
$375,000Active3 beds 2 baths1,280 sq. ft.1905 Terisu Cv, Austin, TX 78728
MLS# 5699115Listed by: KELLER WILLIAMS REALTY - New
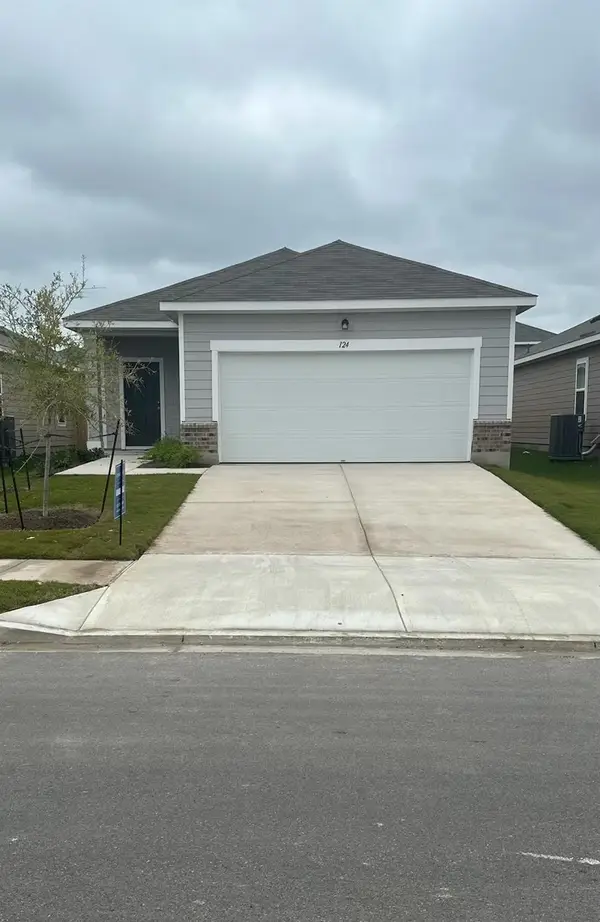 $299,258Active3 beds 2 baths1,412 sq. ft.
$299,258Active3 beds 2 baths1,412 sq. ft.16009 Cowslip Way, Austin, TX 78724
MLS# 6203468Listed by: NEW HOME NOW - New
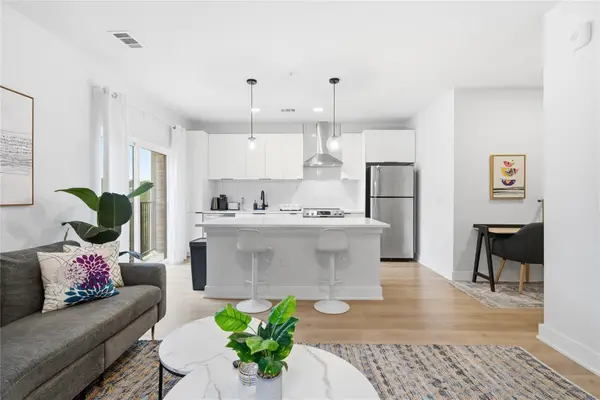 $360,000Active1 beds 1 baths683 sq. ft.
$360,000Active1 beds 1 baths683 sq. ft.2500 Longview St #201, Austin, TX 78705
MLS# 6962152Listed by: DHS REALTY - New
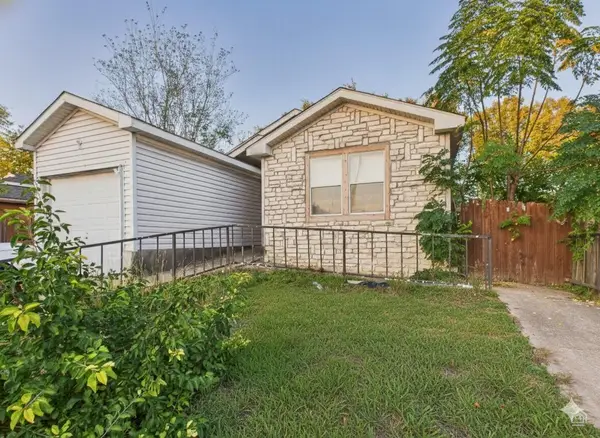 $225,000Active4 beds 2 baths1,456 sq. ft.
$225,000Active4 beds 2 baths1,456 sq. ft.4708 Blue Meadow Dr, Austin, TX 78744
MLS# 7532232Listed by: KELLER WILLIAMS REALTY
