4300 Lostridge Dr, Austin, TX 78731
Local realty services provided by:Better Homes and Gardens Real Estate Hometown
Listed by:julie waidelich
Office:nest properties austin
MLS#:7283845
Source:ACTRIS
Upcoming open houses
- Sat, Sep 0611:00 am - 01:00 pm
Price summary
- Price:$1,295,000
- Price per sq. ft.:$477.16
About this home
This classic Northwest Hills home offers spacious living with large rooms, generous closets, and a beautifully landscaped backyard designed for both fun and relaxation. Mature oaks shade the property, where you’ll find a sparkling pool and multiple sitting areas - all on a wonderful low-traffic street in a highly sought-after neighborhood. Inside, an open floor plan creates a bright and airy atmosphere with abundant natural light streaming through oversized windows. The chef’s kitchen is the heart of the home, featuring a large center island, granite countertops, and high-end stainless-steel appliances. A cozy family room with a gas fireplace flows seamlessly for entertaining, while the luxurious primary suite includes a spa-like bath with a spacious walk-in closet. Upstairs, four additional bedrooms offer flexible options for a game room, media space, or home gym. Recent updates—new roof, updated flooring, and upgraded HVAC—bring modern comfort to this timeless home. Step outside to enjoy serene mornings and vibrant sunsets by the pool, surrounded by multiple seating areas under the shade of grand oaks. Perfect for gatherings of all kinds, this home was designed with entertaining in mind. Feeding to highly rated Doss Elementary, Murchison Middle, and Anderson High, the home offers unbeatable convenience with no HOA and true privacy. Just minutes from downtown Austin, The Domain, the Dell JCC, and nearby parks, the location blends Hill Country charm with easy access to city amenities. Don’t miss this rare opportunity to own a one-of-a-kind retreat in 78731! Schedule your private tour today!
Contact an agent
Home facts
- Year built:1968
- Listing ID #:7283845
- Updated:September 06, 2025 at 06:51 PM
Rooms and interior
- Bedrooms:5
- Total bathrooms:4
- Full bathrooms:3
- Half bathrooms:1
- Living area:2,714 sq. ft.
Heating and cooling
- Cooling:Central, Electric
- Heating:Central, Electric
Structure and exterior
- Roof:Composition, Shingle
- Year built:1968
- Building area:2,714 sq. ft.
Schools
- High school:Anderson
- Elementary school:Doss (Austin ISD)
Utilities
- Water:Public
- Sewer:Public Sewer
Finances and disclosures
- Price:$1,295,000
- Price per sq. ft.:$477.16
- Tax amount:$22,143 (2025)
New listings near 4300 Lostridge Dr
- New
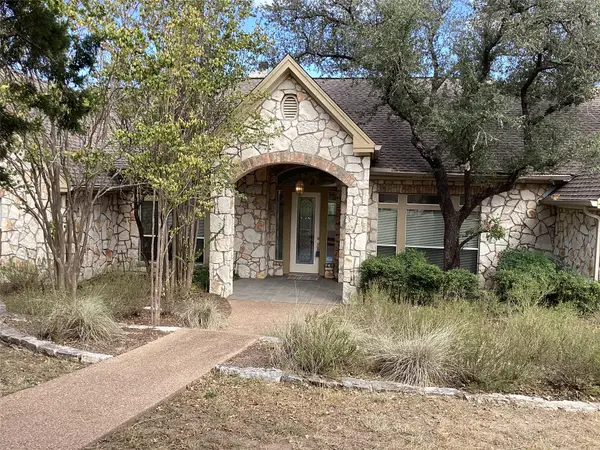 $950,000Active4 beds 3 baths3,179 sq. ft.
$950,000Active4 beds 3 baths3,179 sq. ft.13109 Madrone Mountain Way, Austin, TX 78737
MLS# 1355344Listed by: TEXAS INVESTMENTS - New
 $410,000Active3 beds 2 baths928 sq. ft.
$410,000Active3 beds 2 baths928 sq. ft.1134 Leona St, Austin, TX 78702
MLS# 2005377Listed by: KELLER WILLIAMS REALTY - New
 $370,000Active1 beds 1 baths710 sq. ft.
$370,000Active1 beds 1 baths710 sq. ft.2500 Longview St #315, Austin, TX 78705
MLS# 3496483Listed by: KELLER WILLIAMS REALTY - New
 $329,900Active-- beds -- baths1,905 sq. ft.
$329,900Active-- beds -- baths1,905 sq. ft.5105 Purple Sage Dr, Austin, TX 78724
MLS# 7621421Listed by: KELLER WILLIAMS REALTY - New
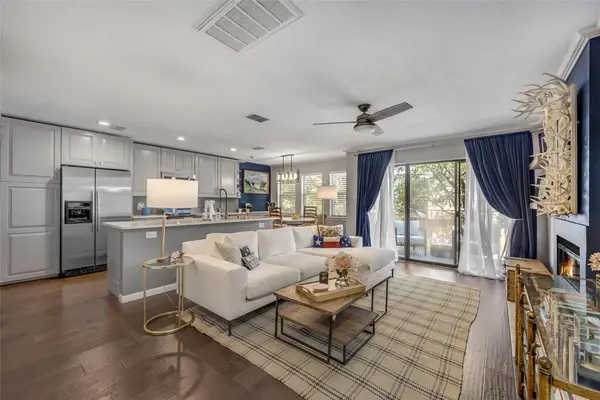 $350,000Active2 beds 3 baths1,167 sq. ft.
$350,000Active2 beds 3 baths1,167 sq. ft.3845 Ranch Road 2222 #20, Austin, TX 78731
MLS# 9771100Listed by: COMPASS RE TEXAS, LLC - New
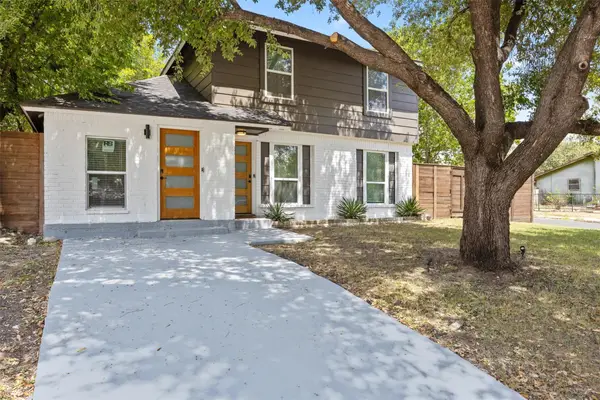 $550,000Active4 beds 3 baths2,400 sq. ft.
$550,000Active4 beds 3 baths2,400 sq. ft.4512 W Village Ct, Austin, TX 78744
MLS# 3691070Listed by: CHRISTIE'S INT'L REAL ESTATE - New
 $430,000Active-- beds -- baths1,520 sq. ft.
$430,000Active-- beds -- baths1,520 sq. ft.913 Bret Ln, Austin, TX 78721
MLS# 4037442Listed by: MCMINN REALTY, LLC - Open Sun, 12 to 2pmNew
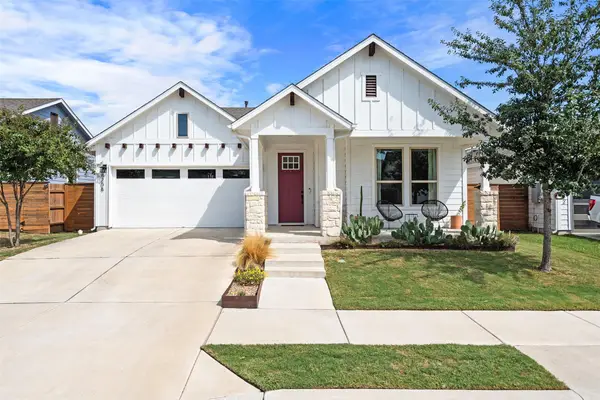 $478,444Active3 beds 2 baths2,004 sq. ft.
$478,444Active3 beds 2 baths2,004 sq. ft.8208 Silhouette St, Austin, TX 78744
MLS# 9208185Listed by: KELLER WILLIAMS REALTY - New
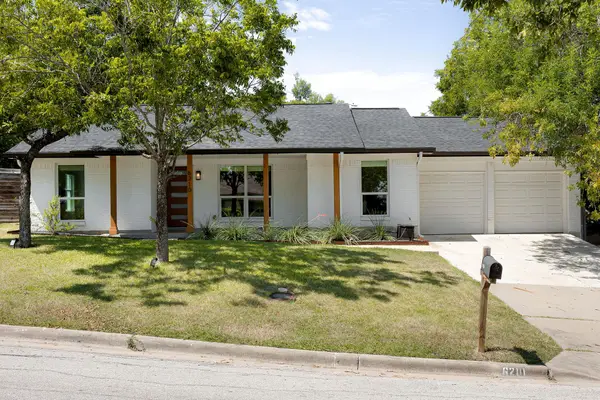 $525,000Active3 beds 2 baths1,436 sq. ft.
$525,000Active3 beds 2 baths1,436 sq. ft.6210 Hyside Dr, Austin, TX 78723
MLS# 1186055Listed by: COMPASS RE TEXAS, LLC - New
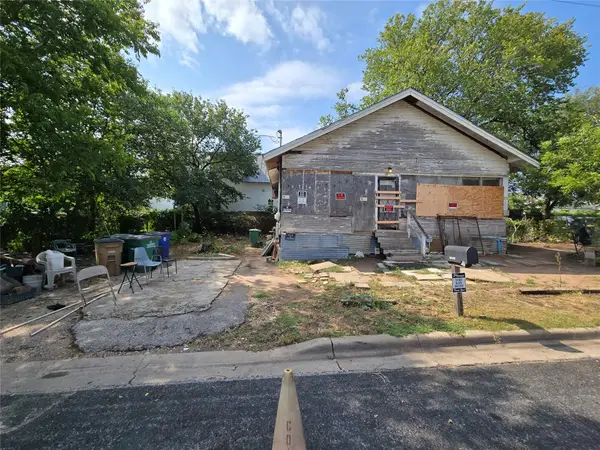 $450,000Active2 beds 1 baths936 sq. ft.
$450,000Active2 beds 1 baths936 sq. ft.2603 E 14th St, Austin, TX 78702
MLS# 2673638Listed by: KELLER WILLIAMS REALTY-RR WC
