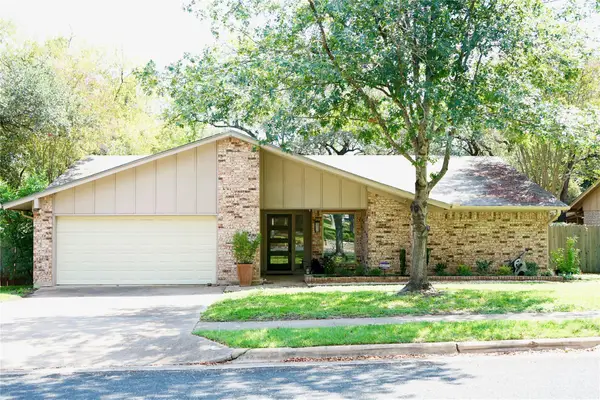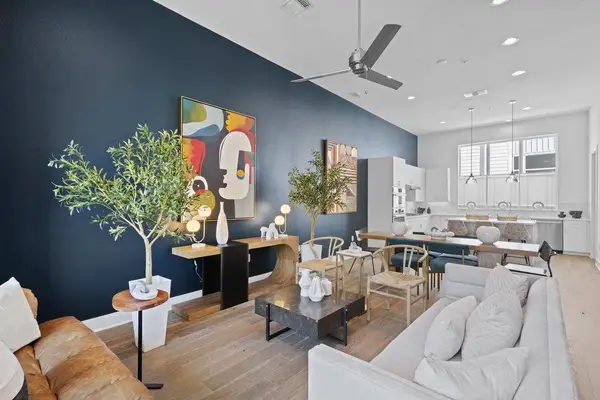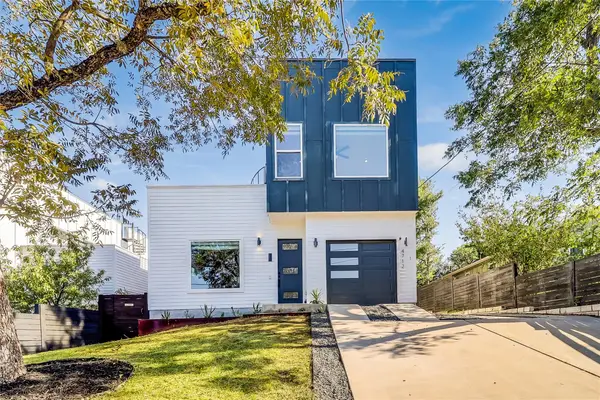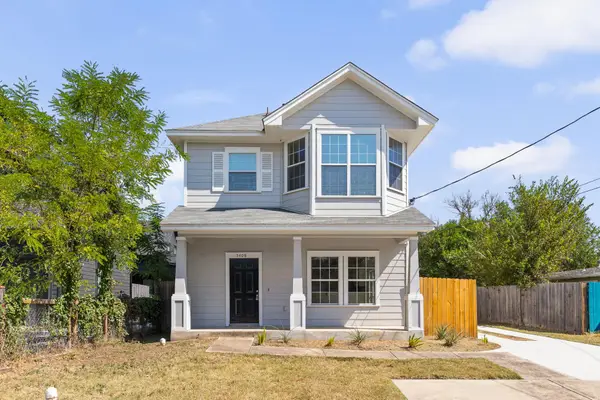44 East Ave #4603, Austin, TX 78701
Local realty services provided by:Better Homes and Gardens Real Estate Winans
Listed by:mary anne mcmahon
Office:christie's int'l real estate
MLS#:7316162
Source:ACTRIS
Price summary
- Price:$2,499,000
- Price per sq. ft.:$1,186.61
- Monthly HOA dues:$1,552
About this home
Penthouse 4603 at 44 East – A Bespoke Sanctuary in the Sky.
Perched above the vibrant Rainey Street District, Penthouse 4603 offers a rare chance to own one of the few true penthouses in this dynamic downtown enclave—uniquely positioned without neighboring towers crowding your views. This bespoke sanctuary in the sky is wrapped in floor-to-ceiling windows, offering breathtaking panoramic views to the east, north, and west—unobstructed, uninterrupted, and utterly captivating. From this elevated vantage point, you’ll experience sweeping cityscapes, stunning skyline sunsets, and the tranquil curve of Lady Bird Lake. Located directly at the Rainey Street Trailhead, with no buildings impeding the views, the residence delivers a front-row seat to Austin’s magic—from the glow of sunrise to a blanket of fireworks lighting up the sky on the Fourth of July and New Year’s Eve. Inside, the penthouse blends refined design with thoughtful functionality. Extensive upgrades include a custom laundry cabinet buildout with a beverage fridge, beautifully built-in shelving and drawers in the primary, guest, and coat closets, and a fully integrated smart home system featuring Lutron dimmable lighting, Nest thermostats, and Sonos speakers—expertly wired and installed throughout. Motorized solar and blackout shades ensure comfort and privacy at the touch of a button, while elevated lighting fixtures illuminate each space with warmth and style. For those seeking a turnkey opportunity, a curated selection of designer furnishings—perfectly tailored to the space—is available, allowing the residence to be enjoyed as an immediate, fully realized home.
44 East offers unmatched amenities including 24-hour concierge, resort-style pool, fitness studios, dog park, and elegant lounges. Penthouse 4603 is a private, panoramic, and rare offering in the heart of Austin.
Contact an agent
Home facts
- Year built:2019
- Listing ID #:7316162
- Updated:October 04, 2025 at 04:38 PM
Rooms and interior
- Bedrooms:3
- Total bathrooms:3
- Full bathrooms:3
- Living area:2,106 sq. ft.
Heating and cooling
- Cooling:Central
- Heating:Central
Structure and exterior
- Roof:Membrane
- Year built:2019
- Building area:2,106 sq. ft.
Schools
- High school:Austin
- Elementary school:Mathews
Utilities
- Water:Public
- Sewer:Public Sewer
Finances and disclosures
- Price:$2,499,000
- Price per sq. ft.:$1,186.61
- Tax amount:$32,313 (2025)
New listings near 44 East Ave #4603
- New
 $675,000Active3 beds 2 baths1,880 sq. ft.
$675,000Active3 beds 2 baths1,880 sq. ft.11301 Toledo Dr, Austin, TX 78759
MLS# 2290389Listed by: RDP REALTY LLC - Open Sun, 12 to 3pmNew
 $725,000Active-- beds -- baths2,004 sq. ft.
$725,000Active-- beds -- baths2,004 sq. ft.1148 Gunter St, Austin, TX 78721
MLS# 4016242Listed by: ALLURE REAL ESTATE - New
 $879,000Active3 beds 4 baths2,141 sq. ft.
$879,000Active3 beds 4 baths2,141 sq. ft.2805 Mccurdy St #15, Austin, TX 78723
MLS# 5229907Listed by: OUTLAW REALTY - Open Sun, 2 to 4pmNew
 $699,000Active3 beds 3 baths2,216 sq. ft.
$699,000Active3 beds 3 baths2,216 sq. ft.4712 Reyes St #1, Austin, TX 78721
MLS# 5818109Listed by: COMPASS RE TEXAS, LLC - Open Sat, 3 to 5pmNew
 $839,000Active4 beds 3 baths2,875 sq. ft.
$839,000Active4 beds 3 baths2,875 sq. ft.216 Vista Village Cv, Austin, TX 78738
MLS# 6225128Listed by: COMPASS RE TEXAS, LLC - New
 $1,650,000Active0 Acres
$1,650,000Active0 Acres303 Ridgewood Rd, Austin, TX 78746
MLS# 3231277Listed by: COMPASS RE TEXAS, LLC - New
 $340,800Active3 beds 2 baths1,613 sq. ft.
$340,800Active3 beds 2 baths1,613 sq. ft.4705 Valcour Bay Ln #38, Austin, TX 78754
MLS# 9325960Listed by: JBGOODWIN REALTORS NW - New
 $800,000Active5 beds 5 baths2,314 sq. ft.
$800,000Active5 beds 5 baths2,314 sq. ft.5408 Downs Dr, Austin, TX 78721
MLS# 8196416Listed by: COMPASS RE TEXAS, LLC - New
 $259,000Active3 beds 2 baths1,364 sq. ft.
$259,000Active3 beds 2 baths1,364 sq. ft.7204 Kellner Cv, Del Valle, TX 78617
MLS# 1889108Listed by: EPIQUE REALTY LLC - New
 $249,900Active4 beds 2 baths1,200 sq. ft.
$249,900Active4 beds 2 baths1,200 sq. ft.2503 Lakehurst Dr, Austin, TX 78744
MLS# 2720978Listed by: KELLER WILLIAMS REALTY
