4401 Amarra Dr #19, Austin, TX 78735
Local realty services provided by:Better Homes and Gardens Real Estate Winans
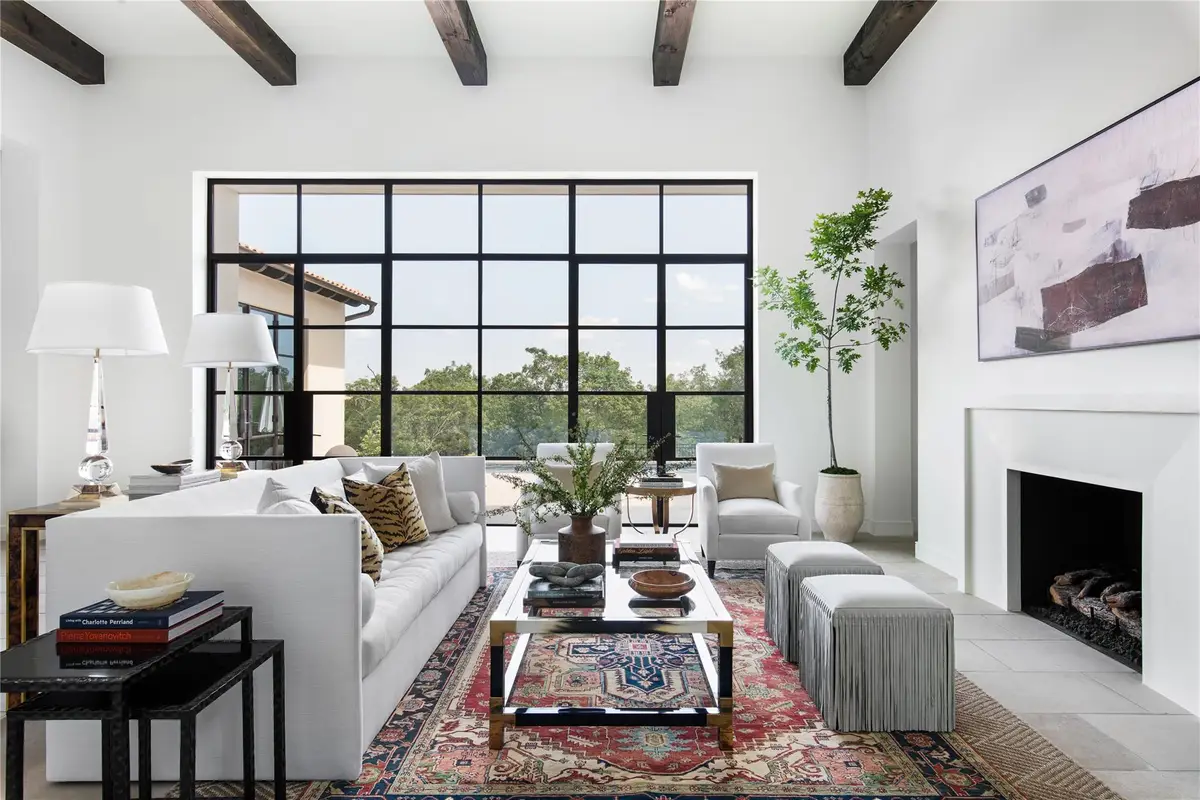
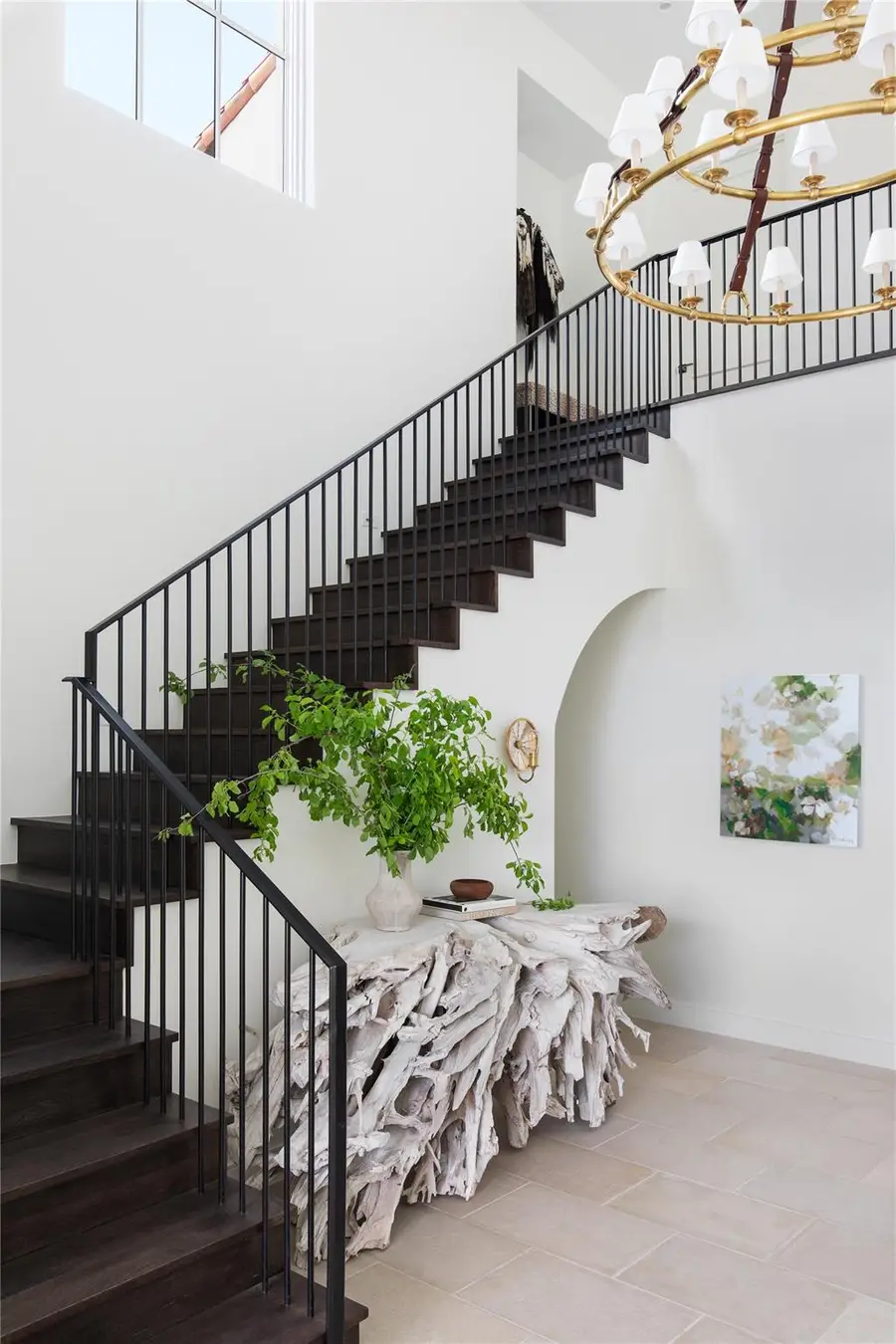

Listed by:dara allen
Office:christie's int'l real estate
MLS#:9715966
Source:ACTRIS
Price summary
- Price:$4,495,000
- Price per sq. ft.:$1,035.24
- Monthly HOA dues:$917
About this home
Welcome to Chateau Amarra, a one-of-a-kind luxury villa in the gated community of Amarra Villas, where just 20 exclusive residences enjoy private access to Barton Creek’s most prestigious amenities. Villa #19 stands alone beneath a canopy of heritage oaks.
Featured in Tribeza Magazine’s Interiors Issue, this home was designed by Raquel Skrobarczyk of Heather Scott Design. With over two years of meticulous design and construction, every element has been thoughtfully curated.
Inside, the primary suite is filled with natural light & features soaring beamed ceilings and a stunning White Branch Chandelier by Julie Neill, chosen to echo the organic forms of the surrounding oak trees. 2 bedrooms on the main level and 2 additional bedrooms upstairs provide flexibility and comfort, while a library on the main floor adds a quiet retreat.
The kitchen is both elegant and functional, featuring quartz countertops, Wolf & Sub-Zero appliances, and custom hand-forged steel lanterns over the island, finished in bronze and gold accents. Just off the entry, an equestrian-inspired Ralph Lauren light fixture sets the tone with timeless sophistication.
A custom bar off the dining room includes a full-size Sub-Zero wine refrigerator, ice maker, & lighted glass cabinetry to beautifully display crystal and barware. One of the villa’s most distinctive features is a custom den with a 2nd fireplace & steel French doors that open directly to the pool and outdoor living area.
The laundry room includes a dog wash station, & all closets throughout the home have been customized for style and storage. Additional features include a 2 car garage + separate golf cart garage, and guest parking.
Outdoors, a 3rd fireplace anchors the covered patio and grill, enhanced by a full-size electric awning for shaded comfort. The pool is elevated to capture stunning views of the Fazio Canyons Golf Course and the TX Hill Country.
A Social Membership to BCCC. Furnishings are negotiable!
Contact an agent
Home facts
- Year built:2023
- Listing Id #:9715966
- Updated:August 19, 2025 at 07:11 AM
Rooms and interior
- Bedrooms:4
- Total bathrooms:5
- Full bathrooms:4
- Half bathrooms:1
- Living area:4,342 sq. ft.
Heating and cooling
- Cooling:Central
- Heating:Central, Fireplace(s)
Structure and exterior
- Roof:Spanish Tile
- Year built:2023
- Building area:4,342 sq. ft.
Schools
- High school:Austin
- Elementary school:Oak Hill
Utilities
- Water:MUD
Finances and disclosures
- Price:$4,495,000
- Price per sq. ft.:$1,035.24
- Tax amount:$42,721 (2025)
New listings near 4401 Amarra Dr #19
- New
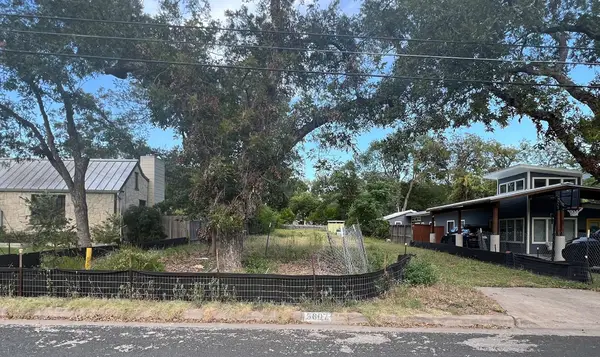 $875,000Active0 Acres
$875,000Active0 Acres5607 Woodview Ave, Austin, TX 78756
MLS# 3266756Listed by: JOHN PFLUGER REALTY,LLC - New
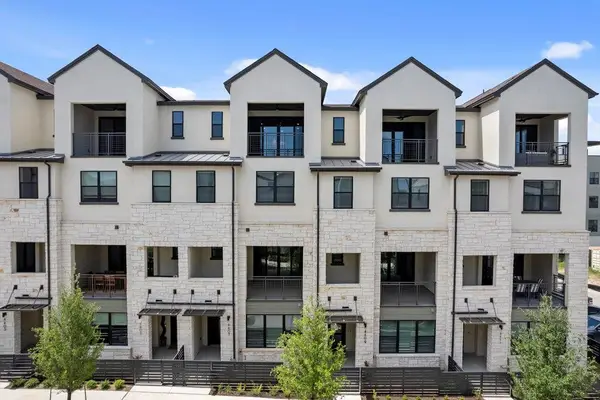 $1,295,990Active4 beds 6 baths3,827 sq. ft.
$1,295,990Active4 beds 6 baths3,827 sq. ft.4409 Prevail Ln, Austin, TX 78731
MLS# 2106262Listed by: LEGACY AUSTIN REALTY - New
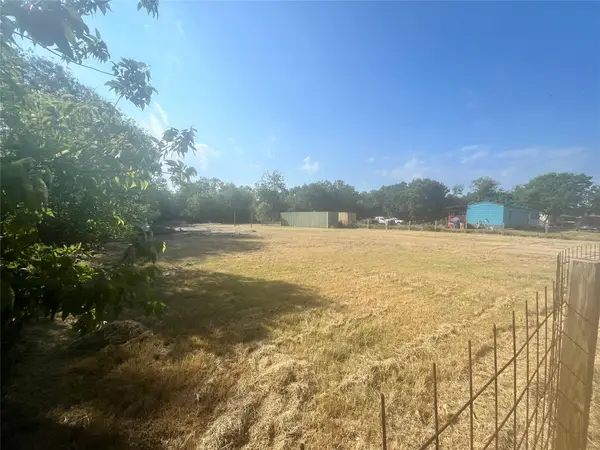 $365,000Active0 Acres
$365,000Active0 Acres4411 Norwood Ln, Austin, TX 78744
MLS# 6531830Listed by: BEACON POINTE REALTY - New
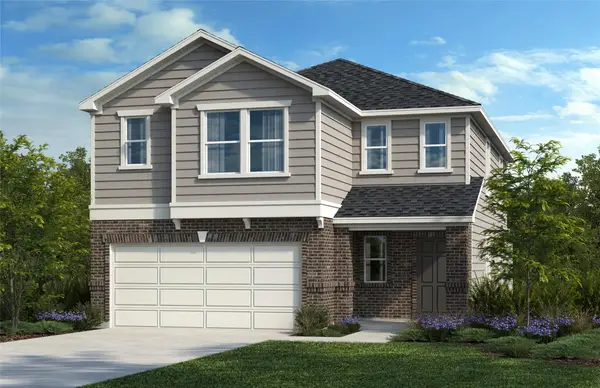 $441,004Active4 beds 3 baths2,527 sq. ft.
$441,004Active4 beds 3 baths2,527 sq. ft.12100 Cantabria Rd, Austin, TX 78748
MLS# 8105382Listed by: SATEX PROPERTIES, INC. - New
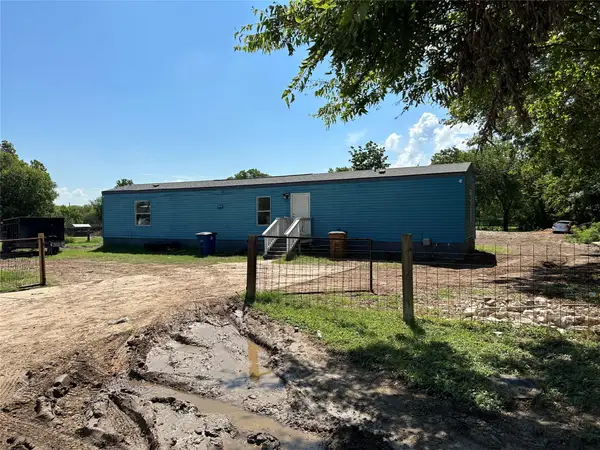 $375,000Active0 Acres
$375,000Active0 Acres4503 Norwood Ln, Austin, TX 78744
MLS# 4467475Listed by: BEACON POINTE REALTY - New
 $9,500,000Active7 beds 8 baths10,184 sq. ft.
$9,500,000Active7 beds 8 baths10,184 sq. ft.6620 W Creekview Dr, Austin, TX 78736
MLS# 8054294Listed by: CHRISTIE'S INT'L REAL ESTATE - New
 $659,000Active3 beds 3 baths2,289 sq. ft.
$659,000Active3 beds 3 baths2,289 sq. ft.6113 Sendero Hills Pkwy, Austin, TX 78724
MLS# 1647425Listed by: LPT REALTY, LLC - New
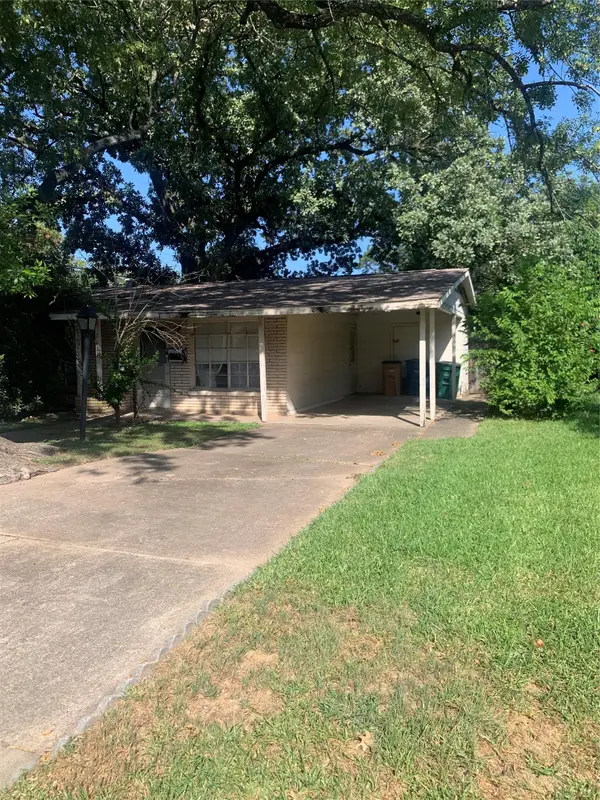 $598,000Active3 beds 3 baths1,854 sq. ft.
$598,000Active3 beds 3 baths1,854 sq. ft.7604 Mullen Dr, Austin, TX 78757
MLS# 5992748Listed by: MATUS PROPERTIES LLC - New
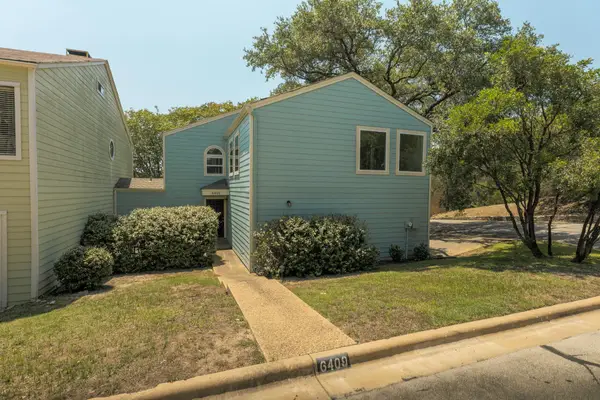 $599,000Active3 beds 3 baths1,789 sq. ft.
$599,000Active3 beds 3 baths1,789 sq. ft.6409 Weatherwood Cv, Austin, TX 78746
MLS# 2016083Listed by: PROPERTYSMITH REALTY - New
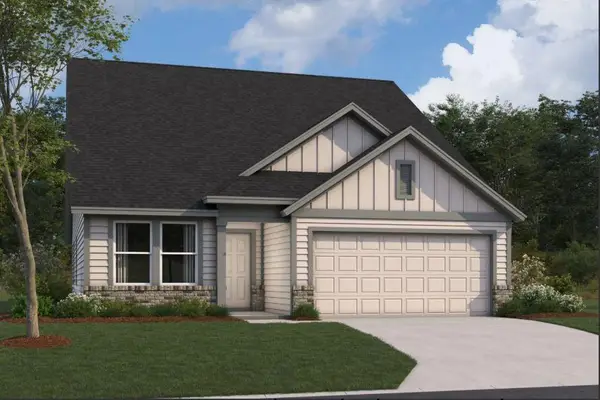 $398,990Active3 beds 2 baths1,640 sq. ft.
$398,990Active3 beds 2 baths1,640 sq. ft.11917 Dillon Falls Dr, Austin, TX 78747
MLS# 8161024Listed by: M/I HOMES REALTY
