6620 W Creekview Dr, Austin, TX 78736
Local realty services provided by:Better Homes and Gardens Real Estate Winans
Listed by: monica fabbio
Office: christie's int'l real estate
MLS#:8054294
Source:ACTRIS
6620 W Creekview Dr,Austin, TX 78736
$9,500,000
- 7 Beds
- 8 Baths
- 10,184 sq. ft.
- Single family
- Pending
Price summary
- Price:$9,500,000
- Price per sq. ft.:$932.84
About this home
Welcome to one of West Austin’s most exclusive & versatile estate offerings—set in a rare & coveted location where opportunities like this are seldom found. Tucked away behind private gates, this compound on 32 unrestricted acres is fully fenced & thoughtfully designed for privacy & possibility. A paved drive meanders past a historic log cabin, two serene ponds and majestic oaks, setting the tone for a tranquil Hill Country escape—just 15 to 20 minutes from Downtown Austin, ~5 minutes to Barton Creek Country Club and top-tier private schools, and an easy, direct 20-25 minute drive to the airport—all while remaining entirely outside the City of Austin ETJ.
The expansive, mainly single-story residence includes 7 bedrooms, 8 baths, plus two private-entry guest suites. Inside, travertine & wood flooring span elegant entertaining spaces, including a gourmet kitchen, a great hall, formal study, a large secondary office, billiards room, media room, and a primary suite with a boutique-sized closet.
Outdoors, the estate transforms into a private resort with a resort-style pool and spa, two stocked ponds & covered dock, fountains, & a waterfall, all setting the tone for the romantic pond-side picnic gazebo. 7 garage spaces, (2 are climatized), accommodate auto enthusiasts & 152 commercial-grade solar panels & a deep well provide forward-thinking energy efficiency & sustainability. A large workshop building provides storage & space for toys, tools & equipment.
With no city restrictions & exceptional topography, this estate offers endless possibilities—whether envisioned as a private multigenerational compound, an equestrian retreat, a boutique event venue, a wellness sanctuary, or a future development of estate lots. The wildlife exemption and low tax rate make this a rare investment opportunity.
Truly secluded—with no visible neighboring homes—this is a once-in-a-lifetime offering for those seeking land, lifestyle, and long-term value just minutes from the city.
Contact an agent
Home facts
- Year built:2001
- Listing ID #:8054294
- Updated:November 26, 2025 at 08:18 AM
Rooms and interior
- Bedrooms:7
- Total bathrooms:8
- Full bathrooms:5
- Half bathrooms:3
- Living area:10,184 sq. ft.
Heating and cooling
- Cooling:Central, Zoned
- Heating:Central, Zoned
Structure and exterior
- Roof:Metal
- Year built:2001
- Building area:10,184 sq. ft.
Schools
- High school:Bowie
- Elementary school:Baldwin
Utilities
- Water:Well
- Sewer:Septic Tank
Finances and disclosures
- Price:$9,500,000
- Price per sq. ft.:$932.84
New listings near 6620 W Creekview Dr
- New
 $474,900Active3 beds 2 baths1,374 sq. ft.
$474,900Active3 beds 2 baths1,374 sq. ft.6014 London Dr, Austin, TX 78745
MLS# 8149428Listed by: KEEPING IT REALTY - New
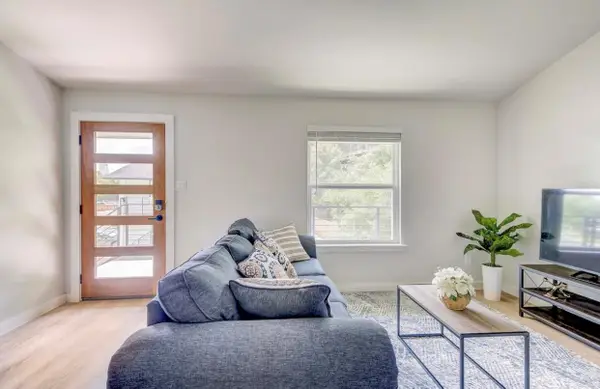 $399,000Active1 beds 1 baths672 sq. ft.
$399,000Active1 beds 1 baths672 sq. ft.1205 Hollow Creek Dr #202, Austin, TX 78704
MLS# 5583028Listed by: FULL CIRCLE RE - Open Fri, 1 to 3pmNew
 $515,000Active3 beds 2 baths1,854 sq. ft.
$515,000Active3 beds 2 baths1,854 sq. ft.6203 Hylawn Dr, Austin, TX 78723
MLS# 6394948Listed by: DIGNIFIED DWELLINGS REALTY - New
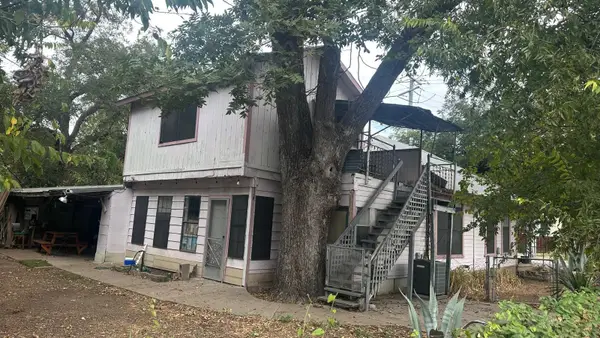 $1Active4 beds 1 baths1,452 sq. ft.
$1Active4 beds 1 baths1,452 sq. ft.40 Waller St, Austin, TX 78702
MLS# 8033659Listed by: FATHOM REALTY - New
 $2,850,000Active4 beds 4 baths4,070 sq. ft.
$2,850,000Active4 beds 4 baths4,070 sq. ft.2512 Ridgeview St, Austin, TX 78704
MLS# 3840697Listed by: KELLER WILLIAMS REALTY - New
 $375,000Active3 beds 2 baths1,280 sq. ft.
$375,000Active3 beds 2 baths1,280 sq. ft.1905 Terisu Cv, Austin, TX 78728
MLS# 5699115Listed by: KELLER WILLIAMS REALTY - New
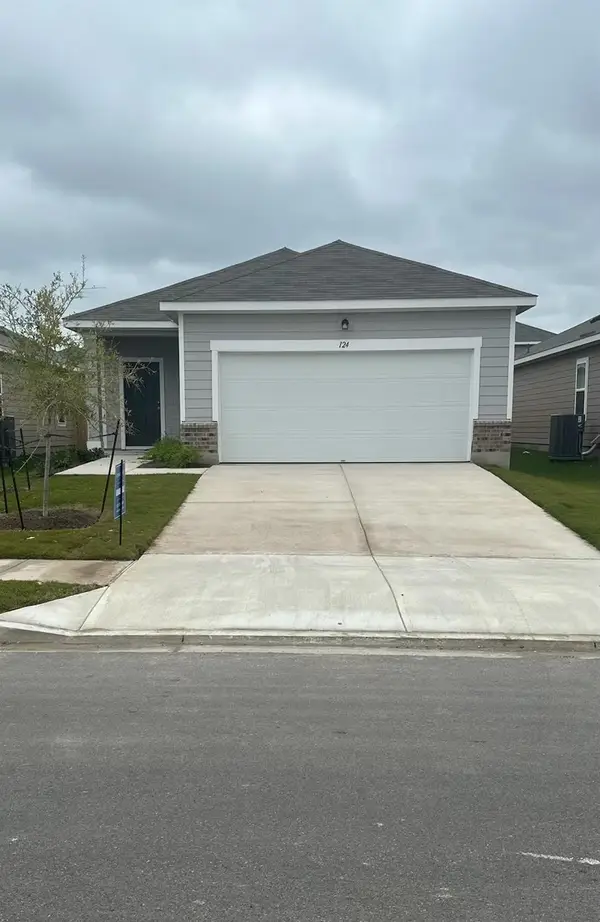 $299,258Active3 beds 2 baths1,412 sq. ft.
$299,258Active3 beds 2 baths1,412 sq. ft.16009 Cowslip Way, Austin, TX 78724
MLS# 6203468Listed by: NEW HOME NOW - New
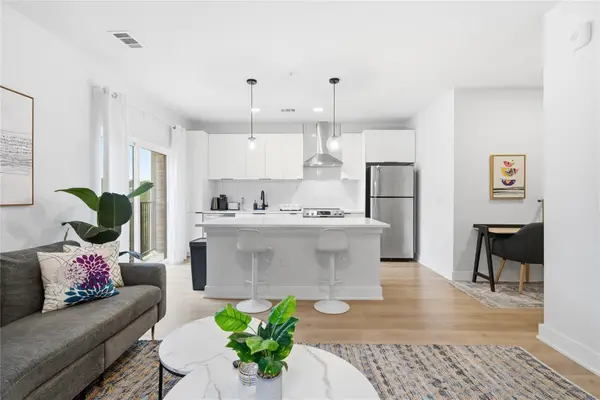 $360,000Active1 beds 1 baths683 sq. ft.
$360,000Active1 beds 1 baths683 sq. ft.2500 Longview St #201, Austin, TX 78705
MLS# 6962152Listed by: DHS REALTY - New
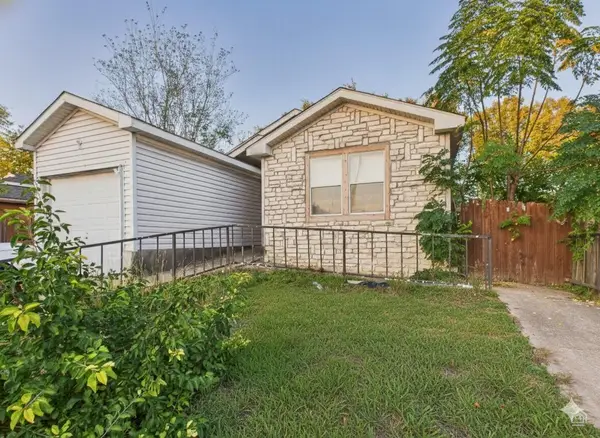 $225,000Active4 beds 2 baths1,456 sq. ft.
$225,000Active4 beds 2 baths1,456 sq. ft.4708 Blue Meadow Dr, Austin, TX 78744
MLS# 7532232Listed by: KELLER WILLIAMS REALTY - New
 $388,315Active5 beds 3 baths2,609 sq. ft.
$388,315Active5 beds 3 baths2,609 sq. ft.15904 Cowslip Way, Austin, TX 78724
MLS# 2676567Listed by: NEW HOME NOW
