4402 Greystone Dr, Austin, TX 78731
Local realty services provided by:Better Homes and Gardens Real Estate Hometown
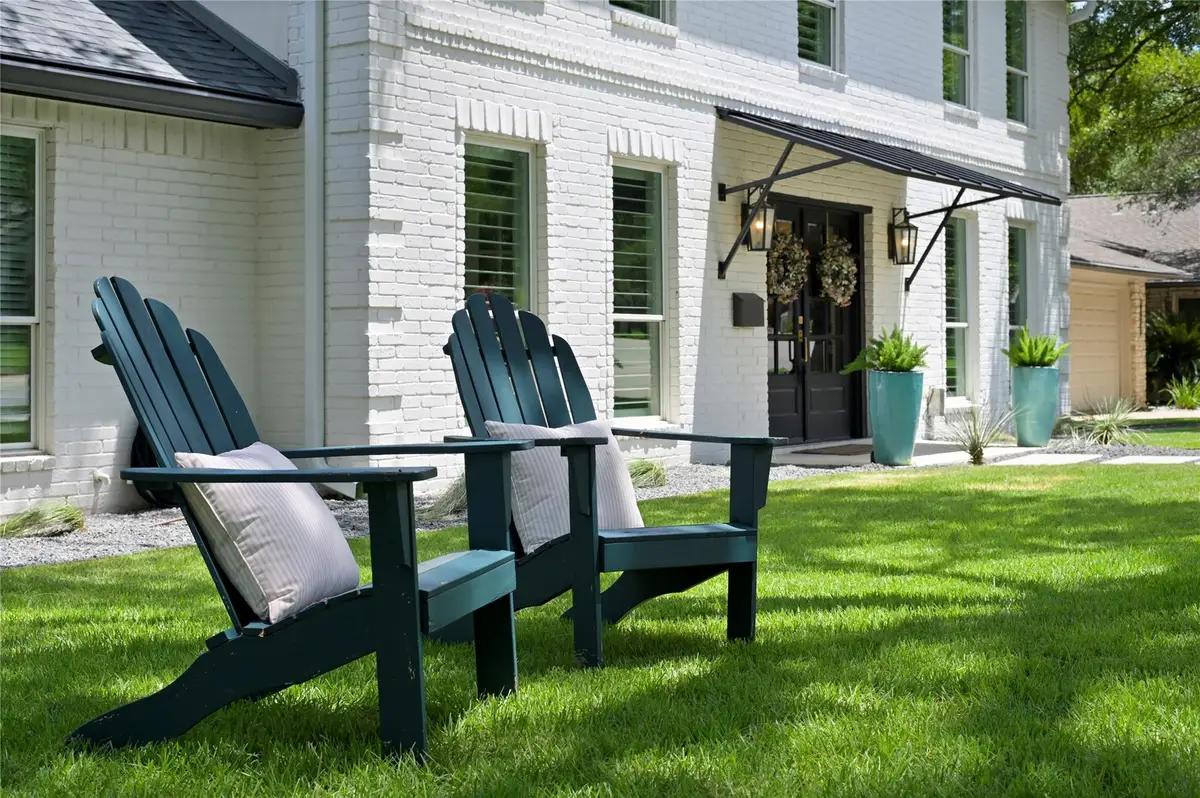


Listed by:tory ketter
Office:keller williams realty
MLS#:8326369
Source:ACTRIS
Price summary
- Price:$1,460,000
- Price per sq. ft.:$485.53
About this home
**MULTIPLE OFFERS received. Offer Deadline: Monday, 07/28 @ 12-noon.** This timeless Northwest Hills home is full of warmth, character, and thoughtful updates. Opulent without being pretentious. Situated on an oversized 13,000+ sqft corner lot, the property has undergone significant improvements inside and out — including a brand-new roof and gutters installed 07/18/25. Step into a welcoming foyer and discover elegant details such as crown molding, recessed lighting, and rich Acacia hardwood floors throughout the main level. With four spacious bedrooms, 2.5 updated bathrooms, and multiple living and dining areas, this home offers flexible and functional space for any lifestyle. The galley-style kitchen features custom built-in cabinetry, quartz countertops, a slide-in gas range, and a full-size wine refrigerator — perfect for everyday living and entertaining. A separate office with built-in bookcases adds a dedicated workspace on the main floor. The upgrades continue with a reimagined laundry and mudroom, dual-pane windows, and an oversized two-car garage. The fully fenced backyard includes an electric drive-through gate for added privacy and convenience. The primary suite is generously sized, offering two closets and a classic en-suite bath with enlarged shower. The three secondary bedrooms feature designer paint colors, ceiling fans, and quality storage closets. The two-room secondary bathroom was beautifully renovated in 2023 with dual vanities, a new tub, tile flooring, and a stylish tile surround. Enjoy outdoor living on the covered rear patio overlooking the lush backyard with a new automatic sprinkler system, raised garden beds, and plenty of room to play — or even add a pool. Be sure to visit the property website for detailed photos, aerial views, a 3D walk-through, and the full floor plan; seller improvement list available as well.
Contact an agent
Home facts
- Year built:1972
- Listing Id #:8326369
- Updated:August 13, 2025 at 03:16 PM
Rooms and interior
- Bedrooms:4
- Total bathrooms:3
- Full bathrooms:2
- Half bathrooms:1
- Living area:3,007 sq. ft.
Heating and cooling
- Cooling:Central
- Heating:Central, Natural Gas
Structure and exterior
- Roof:Composition
- Year built:1972
- Building area:3,007 sq. ft.
Schools
- High school:Anderson
- Elementary school:Doss (Austin ISD)
Utilities
- Water:Public
- Sewer:Public Sewer
Finances and disclosures
- Price:$1,460,000
- Price per sq. ft.:$485.53
- Tax amount:$20,124 (2025)
New listings near 4402 Greystone Dr
- Open Sun, 2 to 4pmNew
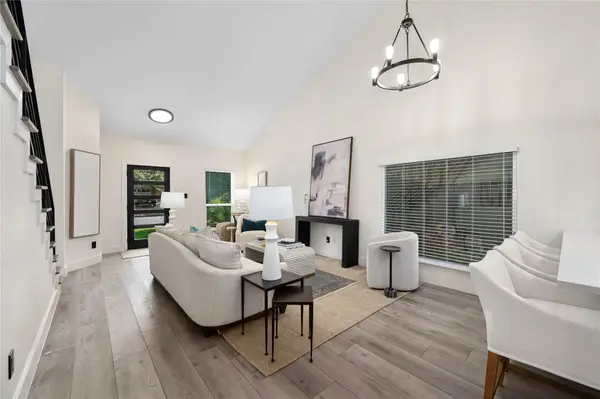 $575,000Active4 beds 3 baths1,923 sq. ft.
$575,000Active4 beds 3 baths1,923 sq. ft.2307 N Shields Dr, Austin, TX 78727
MLS# 2699188Listed by: MORELAND PROPERTIES - New
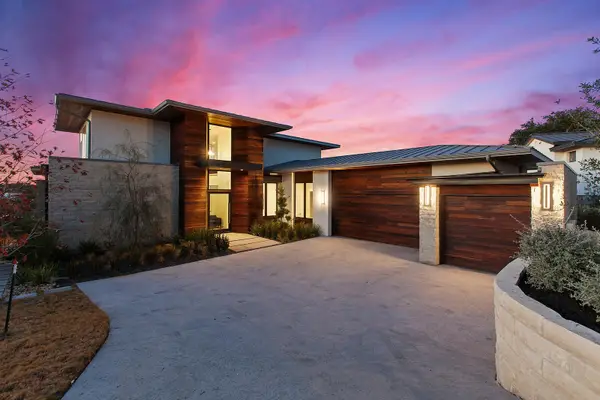 $2,700,000Active4 beds 5 baths3,958 sq. ft.
$2,700,000Active4 beds 5 baths3,958 sq. ft.12625 Maidenhair Ln #36, Austin, TX 78738
MLS# 3702740Listed by: THE AGENCY AUSTIN, LLC - New
 $468,385Active3 beds 3 baths2,015 sq. ft.
$468,385Active3 beds 3 baths2,015 sq. ft.5601 Forks Rd, Austin, TX 78747
MLS# 3755751Listed by: DAVID WEEKLEY HOMES - New
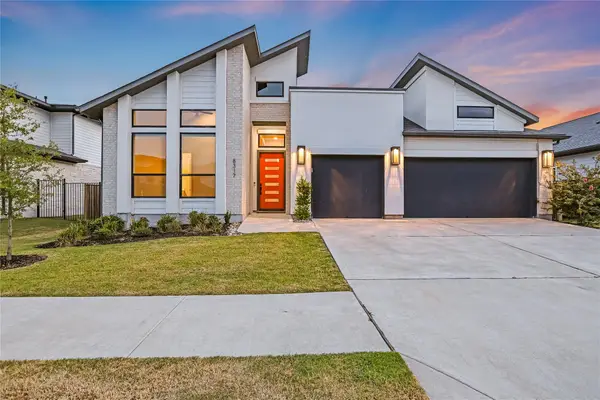 $650,000Active4 beds 3 baths2,953 sq. ft.
$650,000Active4 beds 3 baths2,953 sq. ft.8317 Hubble Walk, Austin, TX 78744
MLS# 4042924Listed by: KUPER SOTHEBY'S INT'L REALTY - New
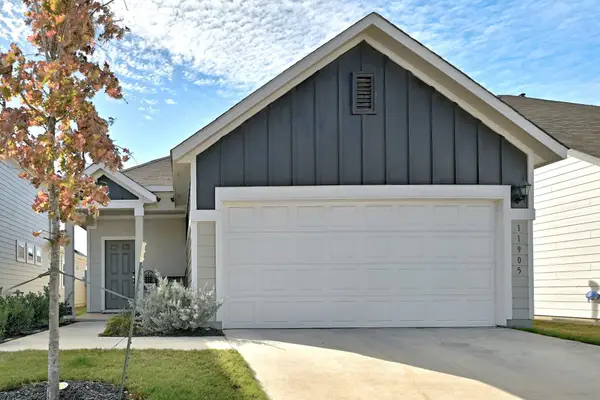 $349,900Active3 beds 2 baths1,495 sq. ft.
$349,900Active3 beds 2 baths1,495 sq. ft.11905 Clayton Creek Ave, Austin, TX 78725
MLS# 6086232Listed by: SPROUT REALTY - Open Sat, 11am to 2pmNew
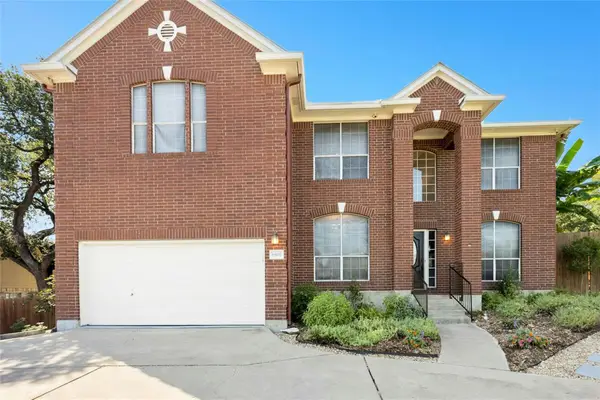 $827,500Active5 beds 3 baths3,415 sq. ft.
$827,500Active5 beds 3 baths3,415 sq. ft.6805 Breezy Pass, Austin, TX 78749
MLS# 7236867Listed by: COLDWELL BANKER REALTY - Open Sat, 12 to 2pmNew
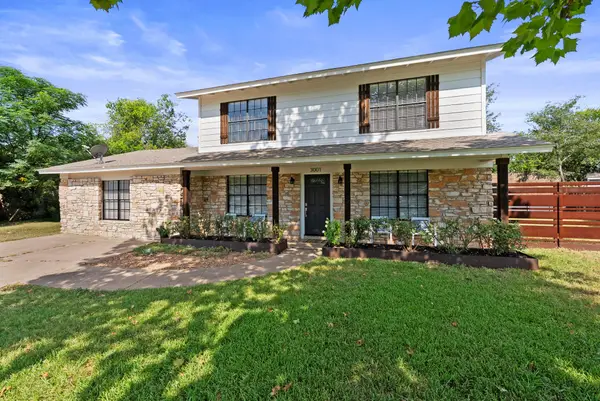 $550,000Active5 beds 3 baths2,116 sq. ft.
$550,000Active5 beds 3 baths2,116 sq. ft.3001 Maplelawn Cir, Austin, TX 78723
MLS# 8748727Listed by: COMPASS RE TEXAS, LLC - New
 $619,000Active3 beds 3 baths1,690 sq. ft.
$619,000Active3 beds 3 baths1,690 sq. ft.4526 Merle Dr, Austin, TX 78745
MLS# 2502226Listed by: MARK DOWNS MARKET & MANAGEMENT - New
 $1,199,000Active4 beds 4 baths3,152 sq. ft.
$1,199,000Active4 beds 4 baths3,152 sq. ft.2204 Spring Creek Dr, Austin, TX 78704
MLS# 3435826Listed by: COMPASS RE TEXAS, LLC - New
 $850,000Active4 beds 3 baths2,902 sq. ft.
$850,000Active4 beds 3 baths2,902 sq. ft.10808 Maelin Dr, Austin, TX 78739
MLS# 5087087Listed by: MORELAND PROPERTIES
