442 Delayne Dr, Austin, TX 78737
Local realty services provided by:Better Homes and Gardens Real Estate Winans
Listed by: stefan benteler
Office: compass re texas, llc.
MLS#:7086227
Source:ACTRIS
Price summary
- Price:$2,400,000
- Price per sq. ft.:$582.95
- Monthly HOA dues:$144.33
About this home
This home is an invitation to live beautifully, where craftsmanship, privacy, and lifestyle converge. No detail was spared in creating this breathtaking residence. Every detail has been carefully considered, with soundproofing
throughout the home, electronic shades, full-home audio, commercial-grade doors for seamless indoor-outdoor living, and a whole-house generator, ensuring security and comfort. The chef’s kitchen is both functional and elegant, featuring Wolf appliances, dual dishwashers and ovens, a pot filler, griddle, a farmhouse sink, and a butler’s pantry with wine refrigerator and custom storage. The primary suite is a sanctuary, offering remote-controlled shades, dual walk-in closets with natural light, custom built-ins with a center island, and a spa-like bath highlighted by a chrome-plated clawfoot tub, walk-in shower, dual vanities, and intuitive lighting. Beyond the primary suite, the home’s secondary bedrooms embody the same thoughtful design. Each one is remarkably spacious, paired with a beautifully appointed bath. A grand media room offers versatile living, perfect game lounge, or creative studio. With its generous scale and thoughtful design, it could seamlessly transition into a 4th bedroom if desired. Step outside to your own private resort: a saltwater pool and spa with landscape and solar lighting, lounge areas shaded by a pergola, and an outdoor kitchen with grill, refrigerator, ice maker, and fireplace. Phantom shades enhance comfort, while wrought-iron fencing and lush landscaping frame an unparalleled setting of privacy and greenbelt views. With architectural approval, the generous .65-acre lot allows for the addition of a detached casita, perfect for extended family, private guest quarters, or a fully outfitted retreat. This flexibility enhances the home’s already remarkable lifestyle, offering the opportunity to expand while preserving the serene setting and greenbelt views.
Contact an agent
Home facts
- Year built:2020
- Listing ID #:7086227
- Updated:November 26, 2025 at 04:12 PM
Rooms and interior
- Bedrooms:4
- Total bathrooms:4
- Full bathrooms:3
- Half bathrooms:1
- Living area:4,117 sq. ft.
Heating and cooling
- Cooling:Central
- Heating:Central
Structure and exterior
- Roof:Metal
- Year built:2020
- Building area:4,117 sq. ft.
Schools
- High school:Dripping Springs
- Elementary school:Cypress Springs
Utilities
- Water:MUD, Private
- Sewer:Private Sewer
Finances and disclosures
- Price:$2,400,000
- Price per sq. ft.:$582.95
- Tax amount:$42,606 (2024)
New listings near 442 Delayne Dr
- New
 $1,499,000Active6 beds 4 baths3,522 sq. ft.
$1,499,000Active6 beds 4 baths3,522 sq. ft.13117 Bright Sky Overlook, Austin, TX 78732
MLS# 6330182Listed by: EXP REALTY, LLC - New
 $474,900Active3 beds 2 baths1,374 sq. ft.
$474,900Active3 beds 2 baths1,374 sq. ft.6014 London Dr, Austin, TX 78745
MLS# 8149428Listed by: KEEPING IT REALTY - New
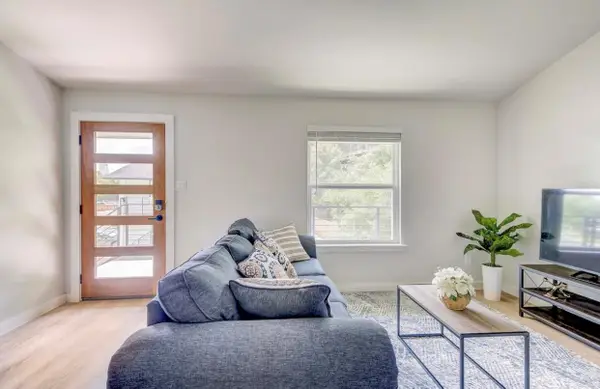 $399,000Active1 beds 1 baths672 sq. ft.
$399,000Active1 beds 1 baths672 sq. ft.1205 Hollow Creek Dr #202, Austin, TX 78704
MLS# 5583028Listed by: FULL CIRCLE RE - Open Fri, 1 to 3pmNew
 $515,000Active3 beds 2 baths1,854 sq. ft.
$515,000Active3 beds 2 baths1,854 sq. ft.6203 Hylawn Dr, Austin, TX 78723
MLS# 6394948Listed by: DIGNIFIED DWELLINGS REALTY - New
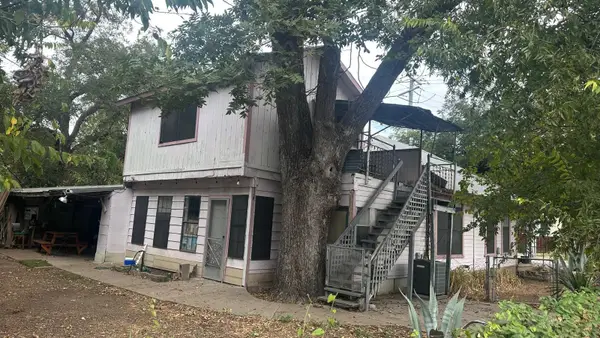 $1Active4 beds 1 baths1,452 sq. ft.
$1Active4 beds 1 baths1,452 sq. ft.40 Waller St, Austin, TX 78702
MLS# 8033659Listed by: FATHOM REALTY - New
 $2,850,000Active4 beds 4 baths4,070 sq. ft.
$2,850,000Active4 beds 4 baths4,070 sq. ft.2512 Ridgeview St, Austin, TX 78704
MLS# 3840697Listed by: KELLER WILLIAMS REALTY - New
 $375,000Active3 beds 2 baths1,280 sq. ft.
$375,000Active3 beds 2 baths1,280 sq. ft.1905 Terisu Cv, Austin, TX 78728
MLS# 5699115Listed by: KELLER WILLIAMS REALTY - New
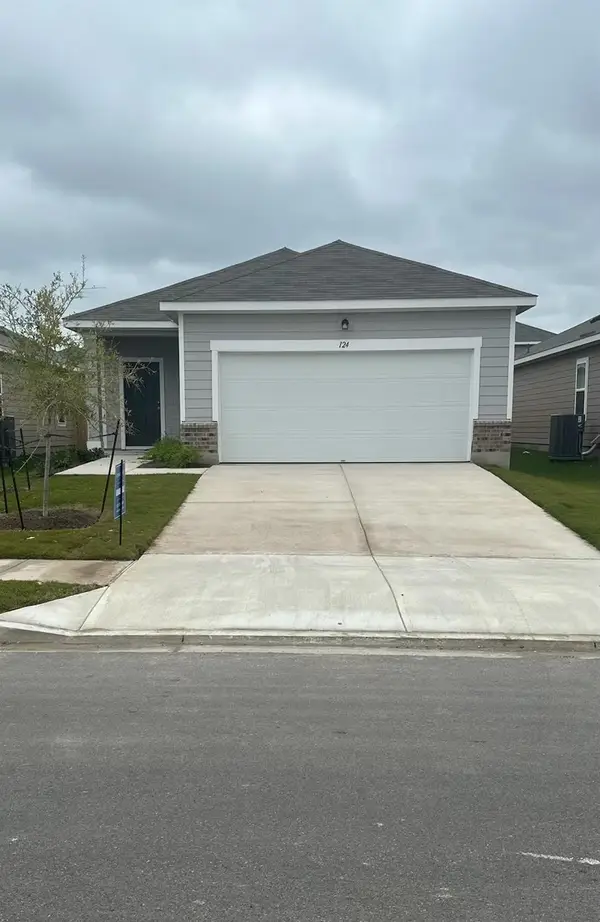 $299,258Active3 beds 2 baths1,412 sq. ft.
$299,258Active3 beds 2 baths1,412 sq. ft.16009 Cowslip Way, Austin, TX 78724
MLS# 6203468Listed by: NEW HOME NOW - New
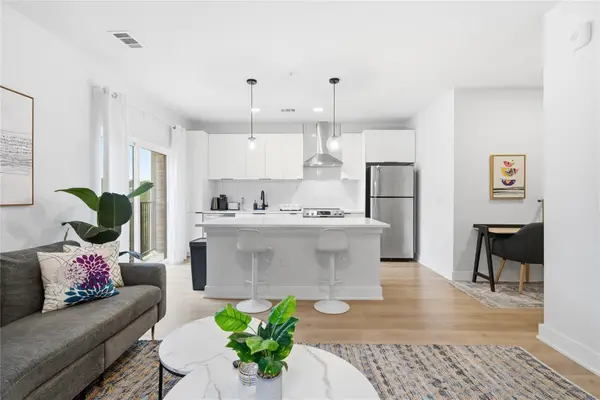 $360,000Active1 beds 1 baths683 sq. ft.
$360,000Active1 beds 1 baths683 sq. ft.2500 Longview St #201, Austin, TX 78705
MLS# 6962152Listed by: DHS REALTY - New
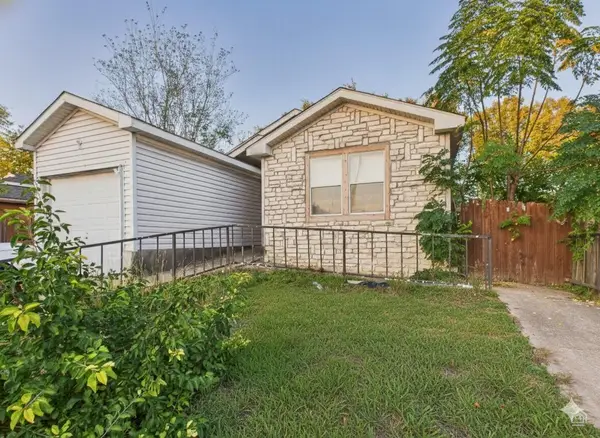 $225,000Active4 beds 2 baths1,456 sq. ft.
$225,000Active4 beds 2 baths1,456 sq. ft.4708 Blue Meadow Dr, Austin, TX 78744
MLS# 7532232Listed by: KELLER WILLIAMS REALTY
