4708 Philco Dr, Austin, TX 78745
Local realty services provided by:Better Homes and Gardens Real Estate Hometown
Listed by:angelica balentine
Office:compass re texas, llc.
MLS#:5256314
Source:ACTRIS
Price summary
- Price:$1,349,000
- Price per sq. ft.:$481.44
About this home
**Three Bedroom plus office or flex room with a full bathroom ensuite***
Welcome home to 4708 Philco Drive —an exquisite and classic 2025 new build situated in one of Austin’s most vibrant and sought-after neighborhoods. This architectural masterpiece is the result of a collaboration between the esteemed Anderson Hart Development and the highly sought-after Build-Design firm Moore-Tate. Together, they have created a residence that seamlessly blends timeless elegance with modern comfort. Spanning a generous 2,802 square feet, this home is designed with both luxury and functionality in mind. It offers three spacious bedrooms conveniently located on the main floor, ensuring easy access and a seamless flow. The upper-level provides privacy, ideal for a private office OR for guests or a multi-generational living setup. Complementing these bedrooms are three and a half luxurious bathrooms, each featuring high-end fixtures and elegant finishes with a spa-like experience at home. Upon entering, you are greeted by an expansive open floor plan with high ceilings. Large picture windows allow natural light to flood the living spaces, creating a warm and inviting ambiance. The gourmet kitchen is a chef's dream, equipped with state-of-the-art appliances, custom cabinetry, and a spacious island, perfect for casual dining and entertaining guests. The living area is designed for relaxation and social gatherings, with a seamless transition to the outdoor living space. The beautifully landscaped backyard offers a serene oasis for unwinding or hosting gatherings with family and friends. Located in a thriving community, 4708 Philco Drive provides unparalleled access to Austin's renowned dining, shopping, and entertainment options. Just minutes from major highways and downtown Austin, this home offers the convenience of quick commutes and a peaceful residential atmosphere. Curated for your comfort, 4708 Philco Drive stands as a testament to refined living.
Contact an agent
Home facts
- Year built:2025
- Listing ID #:5256314
- Updated:October 03, 2025 at 07:27 AM
Rooms and interior
- Bedrooms:3
- Total bathrooms:4
- Full bathrooms:3
- Half bathrooms:1
- Living area:2,802 sq. ft.
Heating and cooling
- Cooling:Central
- Heating:Central
Structure and exterior
- Roof:Composition
- Year built:2025
- Building area:2,802 sq. ft.
Schools
- High school:Crockett
- Elementary school:Joslin
Utilities
- Water:Public
- Sewer:Public Sewer
Finances and disclosures
- Price:$1,349,000
- Price per sq. ft.:$481.44
- Tax amount:$6,654 (2024)
New listings near 4708 Philco Dr
- New
 $550,000Active5 beds 4 baths2,546 sq. ft.
$550,000Active5 beds 4 baths2,546 sq. ft.905 Falkland Trce, Pflugerville, TX 78660
MLS# 3742620Listed by: TRUSTED REALTY - New
 $1,450,000Active3 beds 3 baths1,981 sq. ft.
$1,450,000Active3 beds 3 baths1,981 sq. ft.2107 Brackenridge St #1, Austin, TX 78704
MLS# 1515498Listed by: DOUGLAS ELLIMAN REAL ESTATE - New
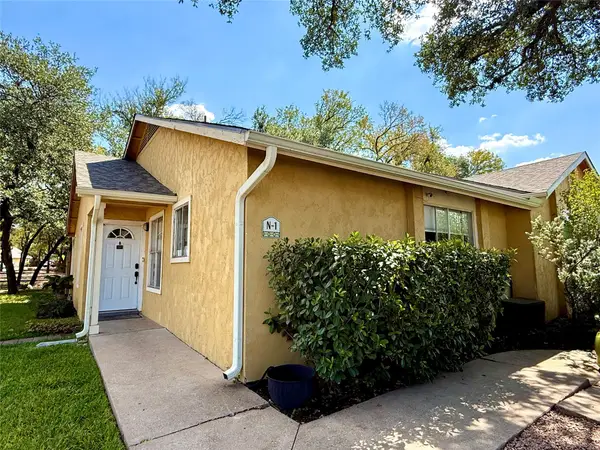 $249,990Active2 beds 1 baths916 sq. ft.
$249,990Active2 beds 1 baths916 sq. ft.4902 Duval Rd #N1, Austin, TX 78727
MLS# 2523814Listed by: PACESETTER PROPERTIES - New
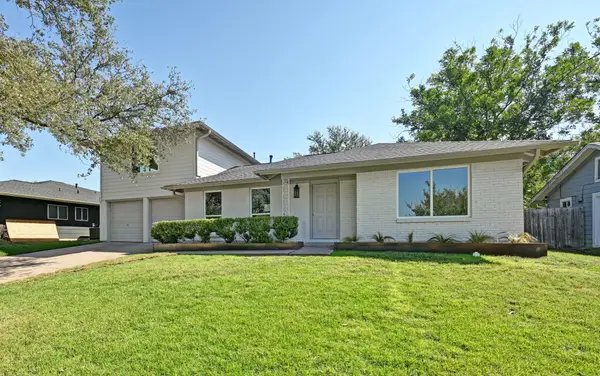 $699,000Active3 beds 2 baths1,841 sq. ft.
$699,000Active3 beds 2 baths1,841 sq. ft.5307 Gladstone Dr, Austin, TX 78723
MLS# 5121074Listed by: BLAIRFIELD REALTY LLC - Open Sat, 2 to 4pmNew
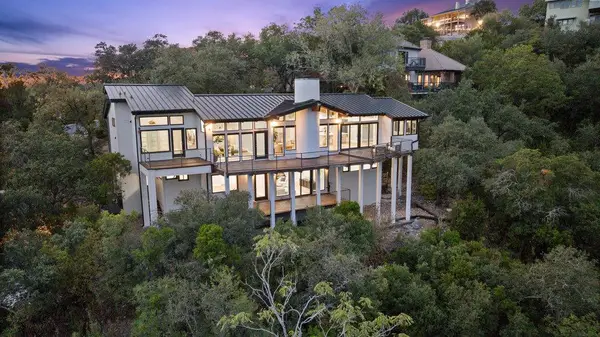 $2,000,000Active4 beds 5 baths4,204 sq. ft.
$2,000,000Active4 beds 5 baths4,204 sq. ft.6905 Ladera Norte, Austin, TX 78731
MLS# 6388986Listed by: COMPASS RE TEXAS, LLC - Open Sun, 11am to 1pmNew
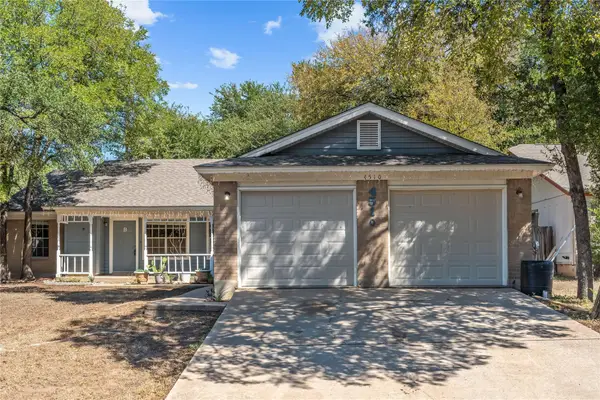 $535,000Active-- beds -- baths1,776 sq. ft.
$535,000Active-- beds -- baths1,776 sq. ft.4510 Brown Bark Pl, Austin, TX 78727
MLS# 7223397Listed by: ALL CITY REAL ESTATE LTD. CO - New
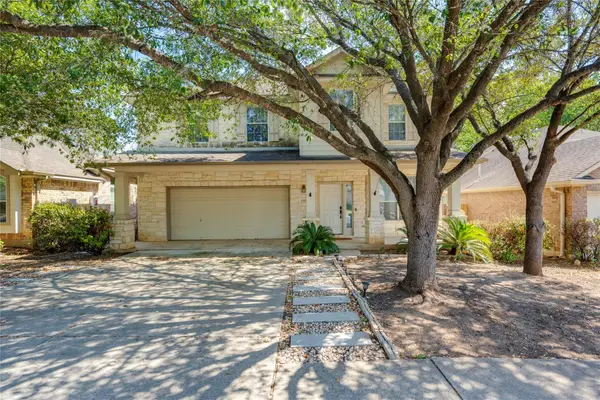 $487,000Active3 beds 3 baths2,684 sq. ft.
$487,000Active3 beds 3 baths2,684 sq. ft.2500 National Park Blvd, Austin, TX 78747
MLS# 1683765Listed by: TWELVE RIVERS REALTY - New
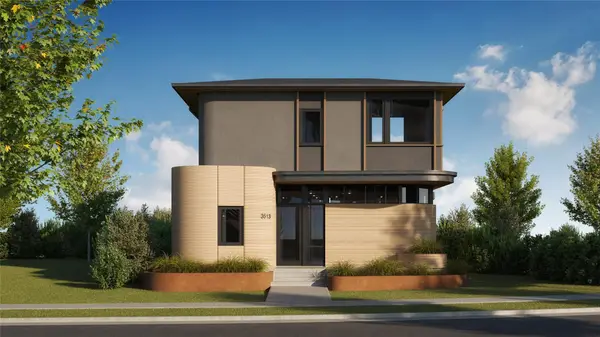 $980,609Active2 beds 3 baths1,607 sq. ft.
$980,609Active2 beds 3 baths1,607 sq. ft.3600 Tom Miller St #2, Austin, TX 78723
MLS# 2757818Listed by: COMPASS RE TEXAS, LLC - Open Sat, 12 to 2pmNew
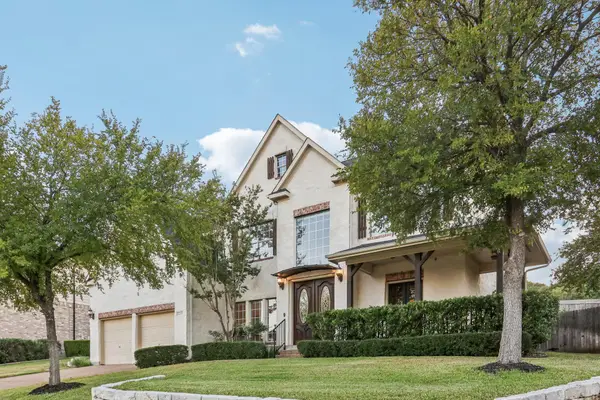 $750,000Active5 beds 3 baths3,433 sq. ft.
$750,000Active5 beds 3 baths3,433 sq. ft.12029 Portobella Dr, Austin, TX 78732
MLS# 6504209Listed by: KELLER WILLIAMS - LAKE TRAVIS - New
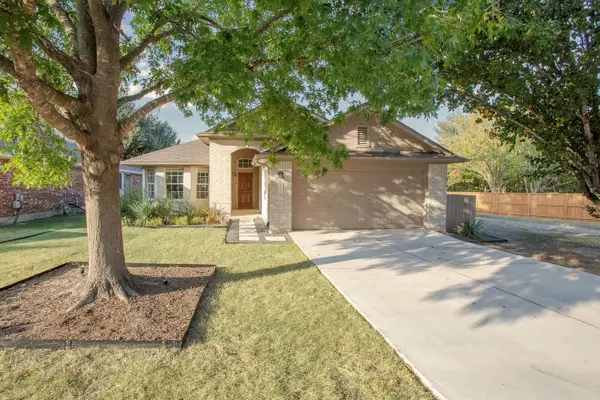 $435,000Active3 beds 2 baths1,573 sq. ft.
$435,000Active3 beds 2 baths1,573 sq. ft.2730 Winding Brook Dr, Austin, TX 78748
MLS# 8075408Listed by: JBGOODWIN REALTORS WL
