4800 Sylvandale Dr, Austin, TX 78745
Local realty services provided by:Better Homes and Gardens Real Estate Hometown
Listed by:benson oldmixon
Office:live512 llc.
MLS#:6697245
Source:ACTRIS
Price summary
- Price:$1,495,000
- Price per sq. ft.:$509.02
About this home
Live the Organic Modern Lifestyle in This Thoughtfully Designed South Austin Home in 78745. Designed by Kelley Design Group and built by Harvest Builders, this 2,937 sqft stucco home embodies the warmth and texture of organic modern style, with terracotta accents, soft lime wash finishes, and arched windows that soften clean lines and fill the home with natural light.
Inside, 4 bedrooms plus a dedicated office offer flexible space for modern living. The serene primary suite features a spa-inspired bath with soaking tub, curbless shower, and a well-organized walk-in closet. A chef’s kitchen with walk-in pantry flows into the sunny dining room and efficient mudroom/laundry, making everyday life feel seamless.
Upstairs, two connected bedrooms share space for kids, while a separate guest suite provides privacy for visitors or multigenerational living. A one-car garage plus a carport—easily convertible to additional enclosed parking—offers flexibility for storage, hobbies, or future expansion.
Step outside through the three-panel Anderson slider to a private backyard oasis. Native landscaping, large stone pavers, and a grilling patio create a peaceful setting for play, entertaining, or quiet relaxation. The yard is pool-ready, and a generator hookup adds peace of mind.
With a 1-2-10 builder warranty from Harvest Builders, this home offers a timeless blend of design-forward living and everyday functionality.
Contact an agent
Home facts
- Year built:2025
- Listing ID #:6697245
- Updated:October 03, 2025 at 07:27 AM
Rooms and interior
- Bedrooms:4
- Total bathrooms:4
- Full bathrooms:3
- Half bathrooms:1
- Living area:2,937 sq. ft.
Heating and cooling
- Cooling:Central
- Heating:Central
Structure and exterior
- Roof:Shingle
- Year built:2025
- Building area:2,937 sq. ft.
Schools
- High school:Crockett
- Elementary school:Joslin
Utilities
- Water:Public
- Sewer:Public Sewer
Finances and disclosures
- Price:$1,495,000
- Price per sq. ft.:$509.02
New listings near 4800 Sylvandale Dr
- New
 $550,000Active5 beds 4 baths2,546 sq. ft.
$550,000Active5 beds 4 baths2,546 sq. ft.905 Falkland Trce, Pflugerville, TX 78660
MLS# 3742620Listed by: TRUSTED REALTY - New
 $1,450,000Active3 beds 3 baths1,981 sq. ft.
$1,450,000Active3 beds 3 baths1,981 sq. ft.2107 Brackenridge St #1, Austin, TX 78704
MLS# 1515498Listed by: DOUGLAS ELLIMAN REAL ESTATE - New
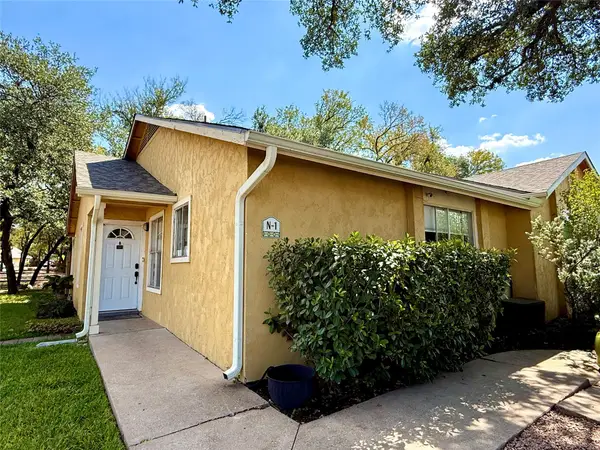 $249,990Active2 beds 1 baths916 sq. ft.
$249,990Active2 beds 1 baths916 sq. ft.4902 Duval Rd #N1, Austin, TX 78727
MLS# 2523814Listed by: PACESETTER PROPERTIES - New
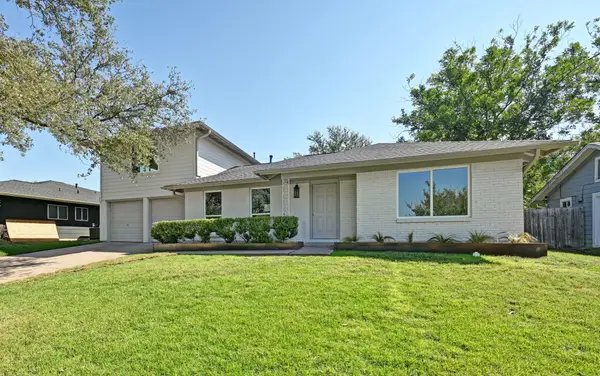 $699,000Active3 beds 2 baths1,841 sq. ft.
$699,000Active3 beds 2 baths1,841 sq. ft.5307 Gladstone Dr, Austin, TX 78723
MLS# 5121074Listed by: BLAIRFIELD REALTY LLC - Open Sat, 2 to 4pmNew
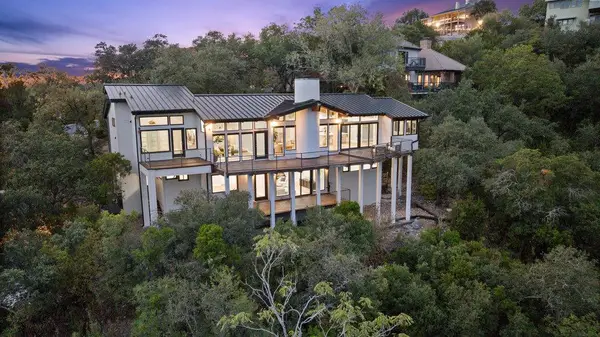 $2,000,000Active4 beds 5 baths4,204 sq. ft.
$2,000,000Active4 beds 5 baths4,204 sq. ft.6905 Ladera Norte, Austin, TX 78731
MLS# 6388986Listed by: COMPASS RE TEXAS, LLC - Open Sun, 11am to 1pmNew
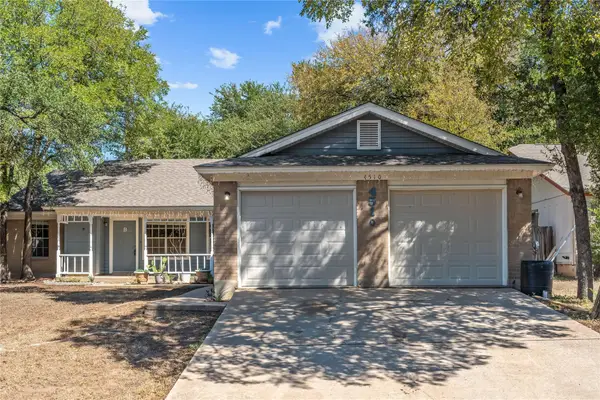 $535,000Active-- beds -- baths1,776 sq. ft.
$535,000Active-- beds -- baths1,776 sq. ft.4510 Brown Bark Pl, Austin, TX 78727
MLS# 7223397Listed by: ALL CITY REAL ESTATE LTD. CO - New
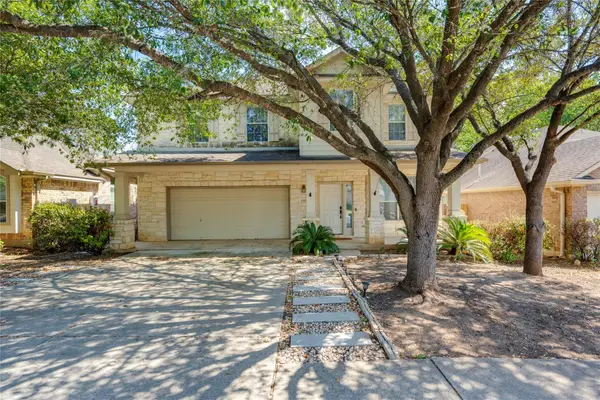 $487,000Active3 beds 3 baths2,684 sq. ft.
$487,000Active3 beds 3 baths2,684 sq. ft.2500 National Park Blvd, Austin, TX 78747
MLS# 1683765Listed by: TWELVE RIVERS REALTY - New
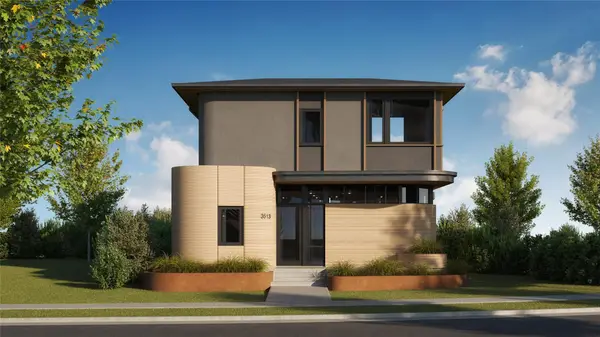 $980,609Active2 beds 3 baths1,607 sq. ft.
$980,609Active2 beds 3 baths1,607 sq. ft.3600 Tom Miller St #2, Austin, TX 78723
MLS# 2757818Listed by: COMPASS RE TEXAS, LLC - Open Sat, 12 to 2pmNew
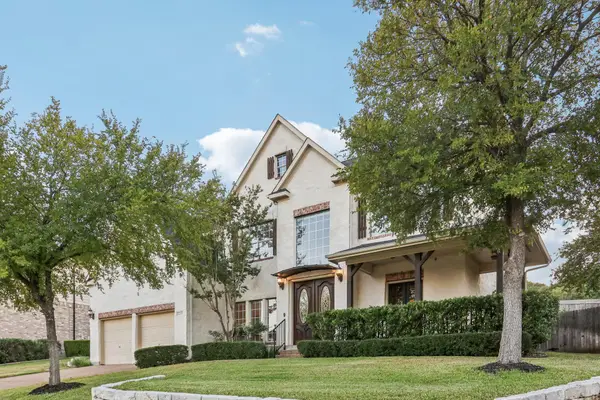 $750,000Active5 beds 3 baths3,433 sq. ft.
$750,000Active5 beds 3 baths3,433 sq. ft.12029 Portobella Dr, Austin, TX 78732
MLS# 6504209Listed by: KELLER WILLIAMS - LAKE TRAVIS - New
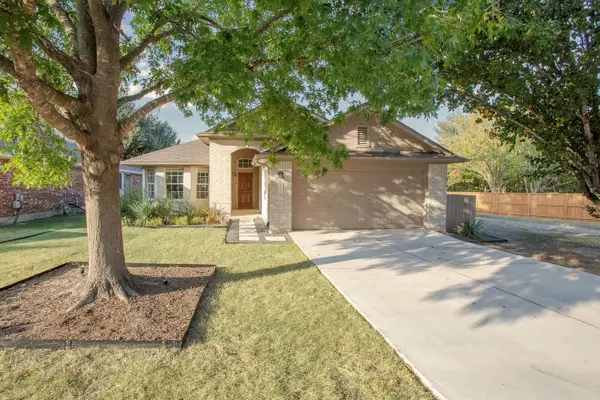 $435,000Active3 beds 2 baths1,573 sq. ft.
$435,000Active3 beds 2 baths1,573 sq. ft.2730 Winding Brook Dr, Austin, TX 78748
MLS# 8075408Listed by: JBGOODWIN REALTORS WL
