4905 Meller Gdns, Austin, TX 78741
Local realty services provided by:Better Homes and Gardens Real Estate Hometown
Listed by:adam zell
Office:compass re texas, llc.
MLS#:6826599
Source:ACTRIS
4905 Meller Gdns,Austin, TX 78741
$799,000
- 3 Beds
- 4 Baths
- 2,673 sq. ft.
- Townhouse
- Active
Upcoming open houses
- Sat, Oct 0401:00 pm - 03:00 pm
Price summary
- Price:$799,000
- Price per sq. ft.:$298.92
- Monthly HOA dues:$225
About this home
FANTASTIC MODERN ARCHITECTURE, MINUTES FROM DOWNTOWN!!! This 3 story residence is an artful retreat, light & bright corner unit w/lots of windows - giving you a wonderful cross-breeze. Main floor has open concept living w/11ft ceilings, impressive 10ft stackable sliding doors out to a large deck for integrated indoor/outdoor living. Spacious foyer first floor guest suite could be used as an office w/private entrance. High-end luxury finishes include gourmet kitchen w/ soft close contemporary cabinets, Bosch appliances, quartz countertops, island seating, hardwood floors throughout, 8 ft doors. Spacious 15’x24’ primary suite on 3 rd fl. w/gorgeous Carrara marble bathroom, dual vanities, large soaking tub, walk-in shower & 2 closets. Secondary bedroom w/ensuite bath, and laundry upstairs for convenience. Located minutes from downtown within Intown Homes new picturesque luxury community called Sunridge, which will feature 64 private detached new townhomes surrounded by trees & nature. Community features a pet-friendly park overlooking the city of Austin & a tree lined creek running through the community. Hansgrohe plumbing fixtures, including showerhead & handheld sprayers in every bathroom. Full security system, pre-wired for surround sound, Lennox 16 seer quiet dual speed air conditioner w/zone damper, tankless water heater, electric car outlet in garage, remotely control your home w/ smart home automated system. Minutes from South Congress, Lady Bird Lake, convenient to freeways & airport. New multi-level HEB at Oltorf/S.Congress. This is a great area to get into early...major development planned on this street & within walking distance. 1.8 miles to Oracle & "East Side Domain", light-rail, trails, concert venue. Landscaping fully maintained by HOA. Natural gas, city water & sewer. Warranty included. Spacious 2 car garage, with plenty of guest parking on Sunridge Dr. Please ask about our other available homes in this community.
Contact an agent
Home facts
- Year built:2025
- Listing ID #:6826599
- Updated:October 04, 2025 at 08:40 PM
Rooms and interior
- Bedrooms:3
- Total bathrooms:4
- Full bathrooms:3
- Half bathrooms:1
- Living area:2,673 sq. ft.
Heating and cooling
- Cooling:Central
- Heating:Central
Structure and exterior
- Roof:Membrane, Synthetic
- Year built:2025
- Building area:2,673 sq. ft.
Schools
- High school:Del Valle
- Elementary school:Baty
Utilities
- Water:Public
- Sewer:Public Sewer
Finances and disclosures
- Price:$799,000
- Price per sq. ft.:$298.92
- Tax amount:$14,602 (2025)
New listings near 4905 Meller Gdns
- New
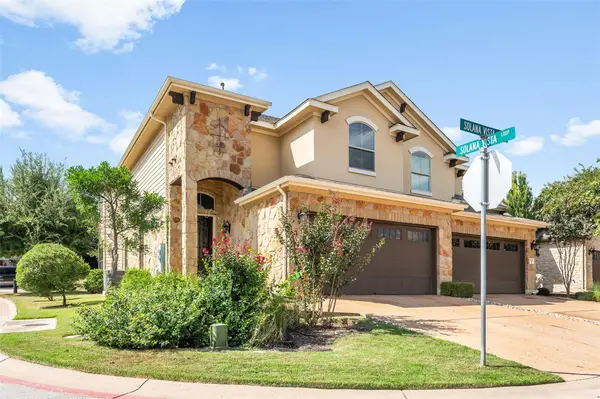 $497,999Active4 beds 3 baths2,326 sq. ft.
$497,999Active4 beds 3 baths2,326 sq. ft.9401 Solana Vista Loop #A, Austin, TX 78750
MLS# 2076475Listed by: COLDWELL BANKER REALTY - New
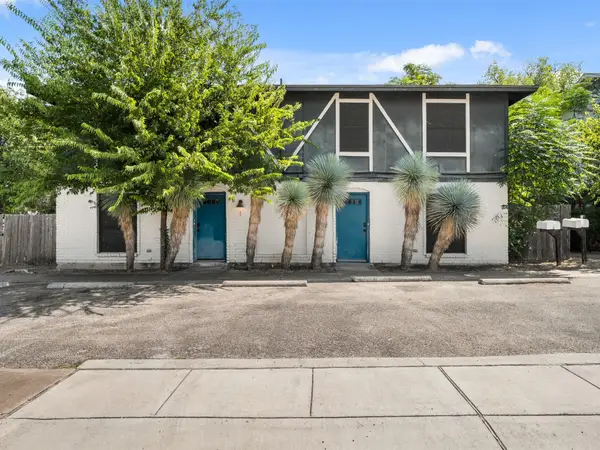 $879,900Active-- beds -- baths3,870 sq. ft.
$879,900Active-- beds -- baths3,870 sq. ft.3507 Alpine Cir, Austin, TX 78704
MLS# 3328175Listed by: KELLER WILLIAMS REALTY - New
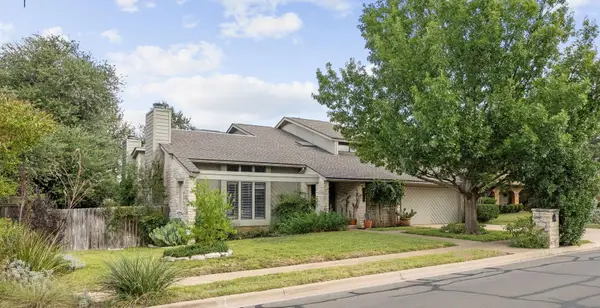 $675,000Active4 beds 3 baths2,752 sq. ft.
$675,000Active4 beds 3 baths2,752 sq. ft.10606 Mourning Dove Dr, Austin, TX 78750
MLS# 1612750Listed by: ALL CITY REAL ESTATE LTD. CO - New
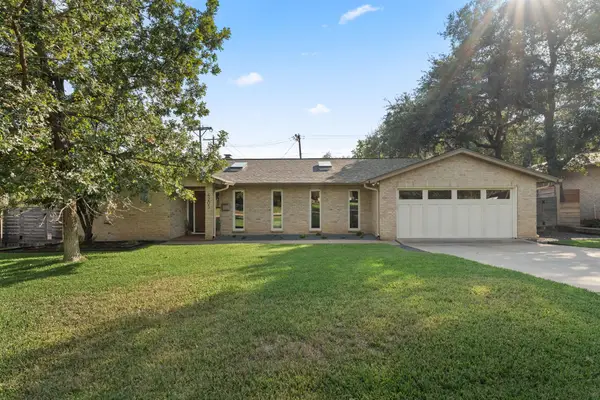 $1,250,000Active4 beds 3 baths2,403 sq. ft.
$1,250,000Active4 beds 3 baths2,403 sq. ft.4203 Bamford Dr, Austin, TX 78731
MLS# 1662853Listed by: TEAM PRICE REAL ESTATE - New
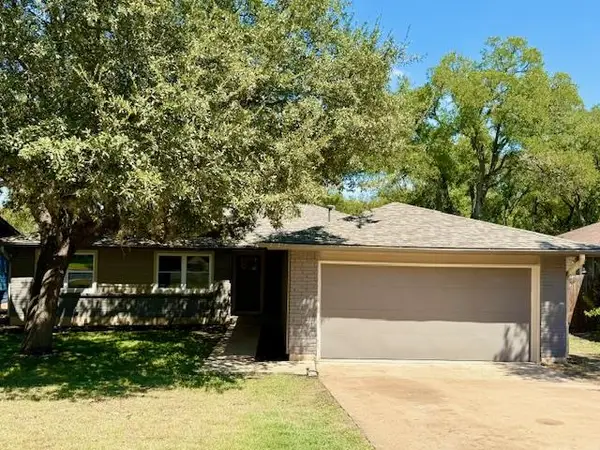 $469,000Active3 beds 2 baths1,542 sq. ft.
$469,000Active3 beds 2 baths1,542 sq. ft.3336 Clarksburg Dr, Austin, TX 78745
MLS# 2031378Listed by: FRIEDMANN PARKS REALTY - New
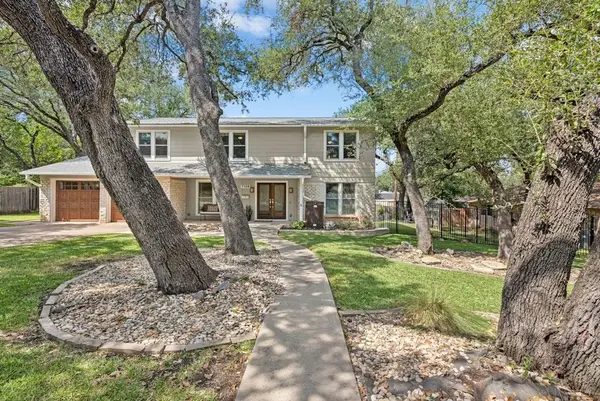 $1,220,000Active5 beds 3 baths2,524 sq. ft.
$1,220,000Active5 beds 3 baths2,524 sq. ft.7106 Sungate Dr, Austin, TX 78731
MLS# 7286716Listed by: COLDWELL BANKER REALTY 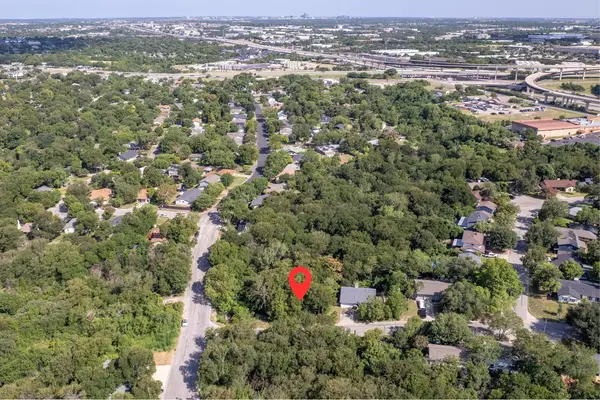 $649,000Active0 Acres
$649,000Active0 Acres7002 Fred Morse Dr, Austin, TX 78723
MLS# 7753304Listed by: TIFFANY RUSSELL GROUP- New
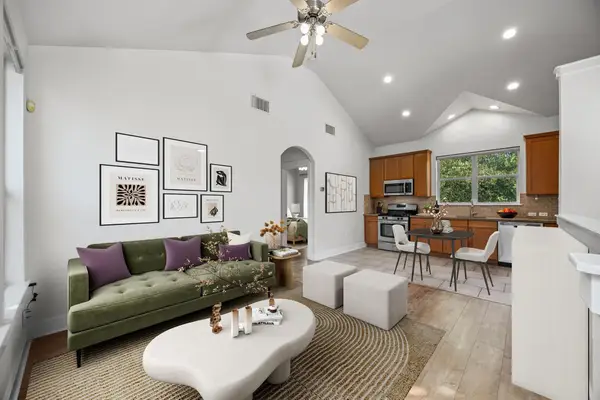 $292,000Active1 beds 1 baths640 sq. ft.
$292,000Active1 beds 1 baths640 sq. ft.1601 Miriam Ave #315, Austin, TX 78702
MLS# 3096854Listed by: COMPASS RE TEXAS, LLC - New
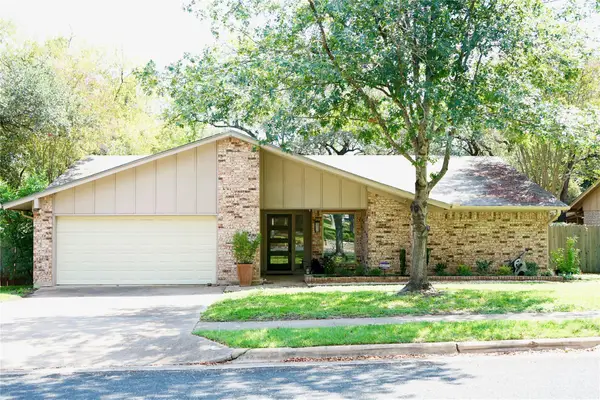 $675,000Active3 beds 2 baths1,880 sq. ft.
$675,000Active3 beds 2 baths1,880 sq. ft.11301 Toledo Dr, Austin, TX 78759
MLS# 2290389Listed by: RDP REALTY LLC - Open Sun, 12 to 3pmNew
 $725,000Active-- beds -- baths2,004 sq. ft.
$725,000Active-- beds -- baths2,004 sq. ft.1148 Gunter St, Austin, TX 78721
MLS# 4016242Listed by: ALLURE REAL ESTATE
