501 West Ave #3201, Austin, TX 78701
Local realty services provided by:Better Homes and Gardens Real Estate Winans
Listed by: kelly martin, jessica yates
Office: moreland properties
MLS#:2552702
Source:ACTRIS
501 West Ave #3201,Austin, TX 78701
$2,750,000
- 3 Beds
- 3 Baths
- 2,517 sq. ft.
- Condominium
- Active
Price summary
- Price:$2,750,000
- Price per sq. ft.:$1,092.57
- Monthly HOA dues:$2,485
About this home
Perched on the 32nd floor and overlooking the Capitol View Corridor—one of the city’s most protected vantagepoints-this highly sought-after floorplan boasts panoramic views of Downtown and Lady Bird Lake. With 3-bedrooms and 3-bathrooms the residence includes an additional study/flex space and two private, covered terraces perfect for soaking in the cityscape. Floor-to-ceiling windows frame the city skyline and flood the home with natural light. Luxury finishes include wide-plank hardwood flooring, marble bathrooms, a premium Miele appliance package, motorized window shades, and custom closet built-ins. Nestled in the vibrant Market District, Fifth & West is Austin’s premier boutique high-rise, crafted by renowned architect Michael Hsu. Step outside your front door and into the heart of Austin’s best culture—award-winning restaurants, upscale shopping, live music venues, nightlife, and entertainment are all just steps away. With MoPac just one mile away and the Central Business District nearby, connectivity and convenience are second to none. Enjoy two premium, reserved parking spaces with urban storage container world-class building amenities: 24-hour concierge service, a resort-style pool, resident portico with fire pit, multiple elegant lounge areas, two fully furnished guest suites, a cutting-edge fitness center, a private meeting room, and a beautifully appointed pet park with an adjacent indoor lounge and coffee bar. The controlled-access parking garage ensures peace of mind. Welcome to refined urban living in one of Austin’s most iconic residences. Tax and assessed values are estimates for illustration purposes only. All figures should be independently verified.
Contact an agent
Home facts
- Year built:2018
- Listing ID #:2552702
- Updated:November 26, 2025 at 04:12 PM
Rooms and interior
- Bedrooms:3
- Total bathrooms:3
- Full bathrooms:3
- Living area:2,517 sq. ft.
Heating and cooling
- Cooling:Central, Electric
- Heating:Central, Electric
Structure and exterior
- Roof:Membrane
- Year built:2018
- Building area:2,517 sq. ft.
Schools
- High school:Austin
- Elementary school:Mathews
Utilities
- Water:Public
- Sewer:Public Sewer
Finances and disclosures
- Price:$2,750,000
- Price per sq. ft.:$1,092.57
- Tax amount:$19,874 (2025)
New listings near 501 West Ave #3201
- New
 $1,499,000Active6 beds 4 baths3,522 sq. ft.
$1,499,000Active6 beds 4 baths3,522 sq. ft.13117 Bright Sky Overlook, Austin, TX 78732
MLS# 6330182Listed by: EXP REALTY, LLC - New
 $474,900Active3 beds 2 baths1,374 sq. ft.
$474,900Active3 beds 2 baths1,374 sq. ft.6014 London Dr, Austin, TX 78745
MLS# 8149428Listed by: KEEPING IT REALTY - New
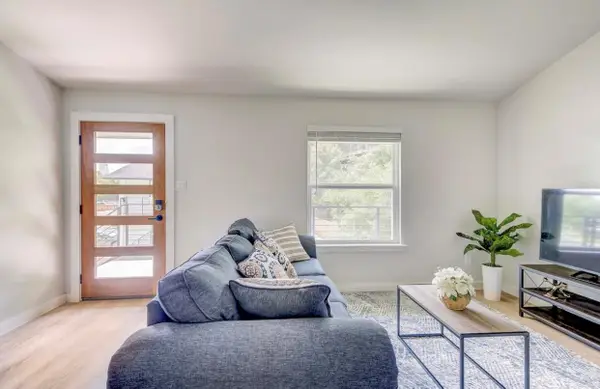 $399,000Active1 beds 1 baths672 sq. ft.
$399,000Active1 beds 1 baths672 sq. ft.1205 Hollow Creek Dr #202, Austin, TX 78704
MLS# 5583028Listed by: FULL CIRCLE RE - Open Fri, 1 to 3pmNew
 $515,000Active3 beds 2 baths1,854 sq. ft.
$515,000Active3 beds 2 baths1,854 sq. ft.6203 Hylawn Dr, Austin, TX 78723
MLS# 6394948Listed by: DIGNIFIED DWELLINGS REALTY - New
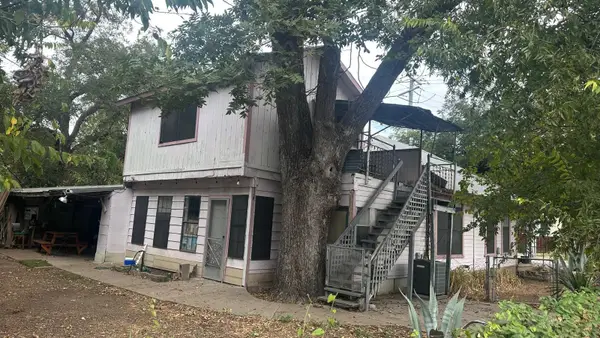 $1Active4 beds 1 baths1,452 sq. ft.
$1Active4 beds 1 baths1,452 sq. ft.40 Waller St, Austin, TX 78702
MLS# 8033659Listed by: FATHOM REALTY - New
 $2,850,000Active4 beds 4 baths4,070 sq. ft.
$2,850,000Active4 beds 4 baths4,070 sq. ft.2512 Ridgeview St, Austin, TX 78704
MLS# 3840697Listed by: KELLER WILLIAMS REALTY - New
 $375,000Active3 beds 2 baths1,280 sq. ft.
$375,000Active3 beds 2 baths1,280 sq. ft.1905 Terisu Cv, Austin, TX 78728
MLS# 5699115Listed by: KELLER WILLIAMS REALTY - New
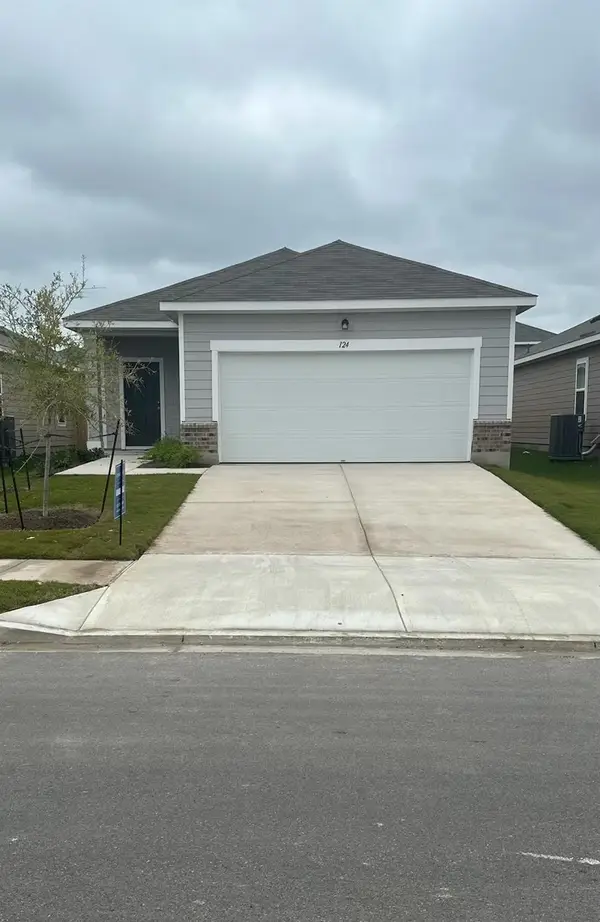 $299,258Active3 beds 2 baths1,412 sq. ft.
$299,258Active3 beds 2 baths1,412 sq. ft.16009 Cowslip Way, Austin, TX 78724
MLS# 6203468Listed by: NEW HOME NOW - New
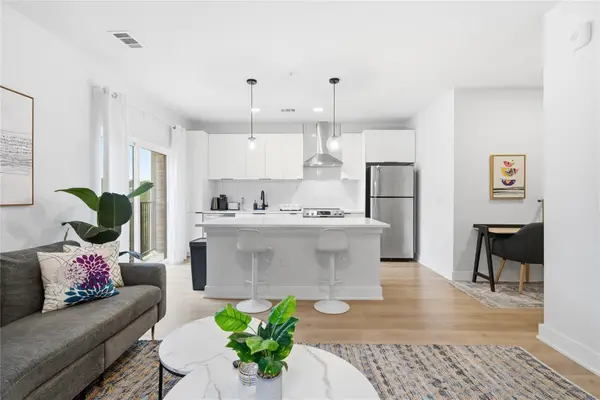 $360,000Active1 beds 1 baths683 sq. ft.
$360,000Active1 beds 1 baths683 sq. ft.2500 Longview St #201, Austin, TX 78705
MLS# 6962152Listed by: DHS REALTY - New
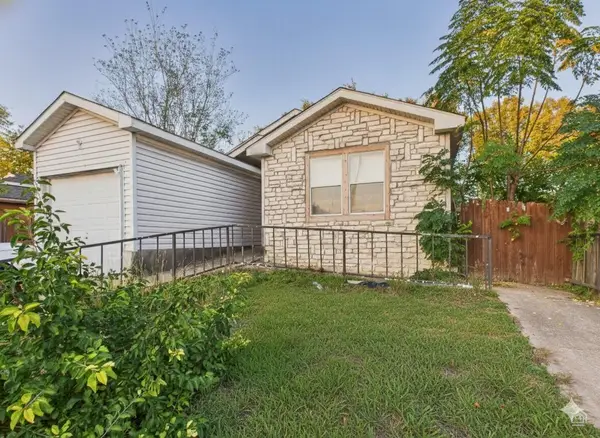 $225,000Active4 beds 2 baths1,456 sq. ft.
$225,000Active4 beds 2 baths1,456 sq. ft.4708 Blue Meadow Dr, Austin, TX 78744
MLS# 7532232Listed by: KELLER WILLIAMS REALTY
