507 Sabine St #306, Austin, TX 78701
Local realty services provided by:Better Homes and Gardens Real Estate Winans
Listed by: daphne santa-maria quay
Office: exp realty, llc.
MLS#:2028458
Source:ACTRIS
507 Sabine St #306,Austin, TX 78701
$365,000
- 1 Beds
- 1 Baths
- 877 sq. ft.
- Condominium
- Active
Price summary
- Price:$365,000
- Price per sq. ft.:$416.19
- Monthly HOA dues:$734
About this home
This one-of-a-kind condo is nestled on the south side of the Sabine building, offering a quiet retreat amidst the vibrant heart of the city. It stands out as the building's largest one-bedroom, one-bath unit, further enhanced by oversized, industrial style floor-to-ceiling windows in both the living area and the primary bedroom. The interior boasts updated hardwood floors, fresh paint, and a spacious walk-in closet, complemented by stainless steel appliances and an in-unit stackable washer/dryer. This unit is paired with one assigned parking space for convenience. The condo is positioned near Waller Creek, which is set for construction improvements as part of the Waterloo Greenway/Waller Creek Trail project. This will introduce a scenic walkway extending from Lady Bird Lake to the Capitol, enriching the neighborhood's access and views! Its prime downtown location offers easy access to historic Sixth Street,Rainey Street, East Austin's culinary scene, the Lady Bird Lake Hike and Bike Trails, and all the constant excitement of downtown Austin. Moreover, the proximity to the airport adds to its appeal. Residents of the Sabine on 5th Street have the exclusive opportunity to join the Skyline Spa & Health Club at The Hilton. For a monthly fee of $70, members enjoy access to a pool, a 24-hour fitness center, and saunas, enhancing the urban living experience.
Contact an agent
Home facts
- Year built:2007
- Listing ID #:2028458
- Updated:November 26, 2025 at 04:12 PM
Rooms and interior
- Bedrooms:1
- Total bathrooms:1
- Full bathrooms:1
- Living area:877 sq. ft.
Heating and cooling
- Cooling:Central
- Heating:Central
Structure and exterior
- Roof:Elastomeric
- Year built:2007
- Building area:877 sq. ft.
Schools
- High school:Austin
- Elementary school:Mathews
Utilities
- Water:Public
- Sewer:Public Sewer
Finances and disclosures
- Price:$365,000
- Price per sq. ft.:$416.19
- Tax amount:$8,400 (2023)
New listings near 507 Sabine St #306
- New
 $1,499,000Active6 beds 4 baths3,522 sq. ft.
$1,499,000Active6 beds 4 baths3,522 sq. ft.13117 Bright Sky Overlook, Austin, TX 78732
MLS# 6330182Listed by: EXP REALTY, LLC - New
 $474,900Active3 beds 2 baths1,374 sq. ft.
$474,900Active3 beds 2 baths1,374 sq. ft.6014 London Dr, Austin, TX 78745
MLS# 8149428Listed by: KEEPING IT REALTY - New
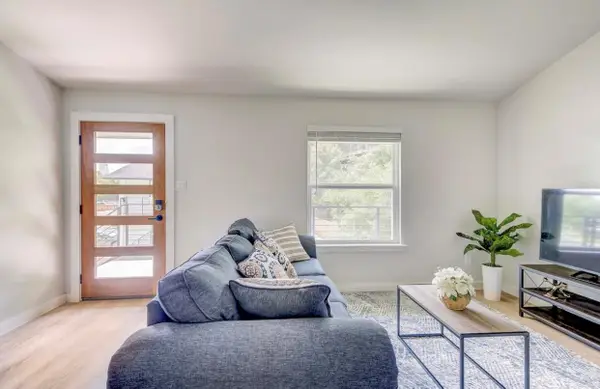 $399,000Active1 beds 1 baths672 sq. ft.
$399,000Active1 beds 1 baths672 sq. ft.1205 Hollow Creek Dr #202, Austin, TX 78704
MLS# 5583028Listed by: FULL CIRCLE RE - Open Fri, 1 to 3pmNew
 $515,000Active3 beds 2 baths1,854 sq. ft.
$515,000Active3 beds 2 baths1,854 sq. ft.6203 Hylawn Dr, Austin, TX 78723
MLS# 6394948Listed by: DIGNIFIED DWELLINGS REALTY - New
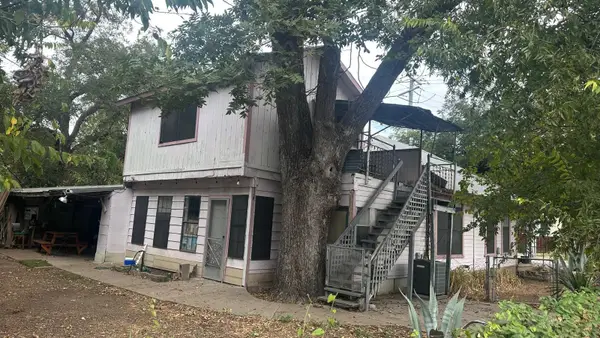 $1Active4 beds 1 baths1,452 sq. ft.
$1Active4 beds 1 baths1,452 sq. ft.40 Waller St, Austin, TX 78702
MLS# 8033659Listed by: FATHOM REALTY - New
 $2,850,000Active4 beds 4 baths4,070 sq. ft.
$2,850,000Active4 beds 4 baths4,070 sq. ft.2512 Ridgeview St, Austin, TX 78704
MLS# 3840697Listed by: KELLER WILLIAMS REALTY - New
 $375,000Active3 beds 2 baths1,280 sq. ft.
$375,000Active3 beds 2 baths1,280 sq. ft.1905 Terisu Cv, Austin, TX 78728
MLS# 5699115Listed by: KELLER WILLIAMS REALTY - New
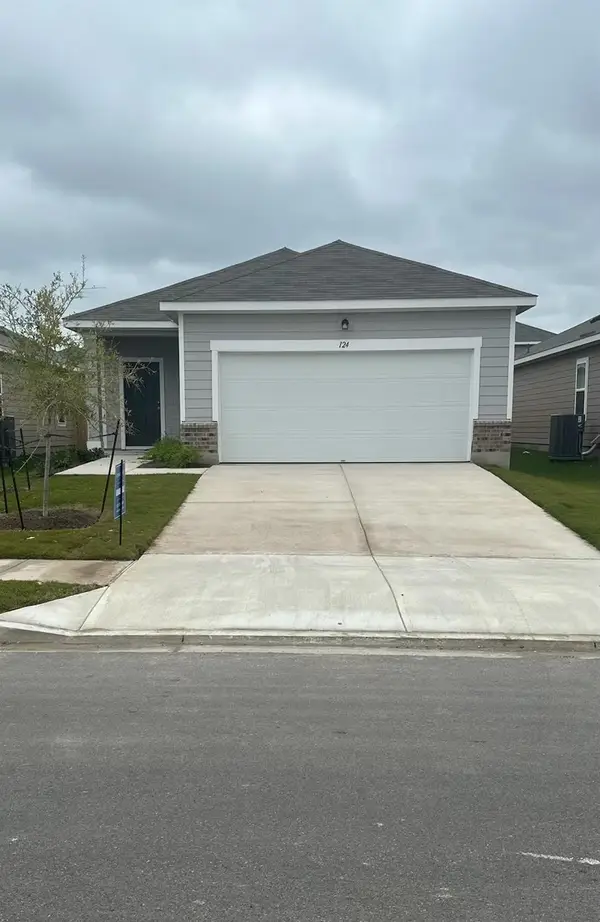 $299,258Active3 beds 2 baths1,412 sq. ft.
$299,258Active3 beds 2 baths1,412 sq. ft.16009 Cowslip Way, Austin, TX 78724
MLS# 6203468Listed by: NEW HOME NOW - New
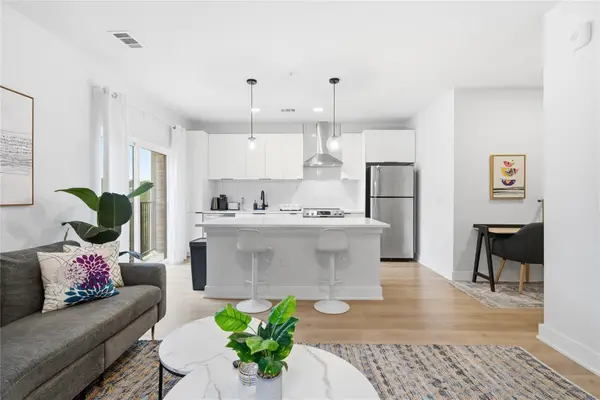 $360,000Active1 beds 1 baths683 sq. ft.
$360,000Active1 beds 1 baths683 sq. ft.2500 Longview St #201, Austin, TX 78705
MLS# 6962152Listed by: DHS REALTY - New
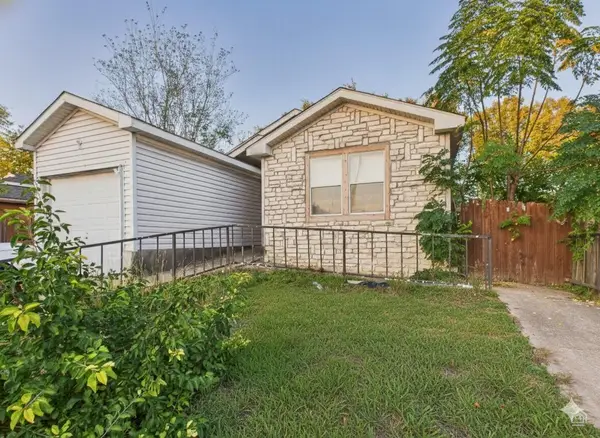 $225,000Active4 beds 2 baths1,456 sq. ft.
$225,000Active4 beds 2 baths1,456 sq. ft.4708 Blue Meadow Dr, Austin, TX 78744
MLS# 7532232Listed by: KELLER WILLIAMS REALTY
