507 Sabine St #601, Austin, TX 78701
Local realty services provided by:Better Homes and Gardens Real Estate Winans
Listed by: kris vermelis
Office: douglas elliman real estate
MLS#:9566097
Source:ACTRIS
507 Sabine St #601,Austin, TX 78701
$695,000
- 2 Beds
- 2 Baths
- 1,454 sq. ft.
- Condominium
- Active
Price summary
- Price:$695,000
- Price per sq. ft.:$477.99
- Monthly HOA dues:$1,261
About this home
Completely remodeled downtown loft situated directly on historic 6th. Very spacious 2bd condo with a wall of architectural windows that provide every room with natural light and spectacular sunset views of the city skyline and Capitol. This is the only floor plan in the building that has a wrap around balcony that captures sunrise and sunset. One of the most centrally located buildings in downtown. Live an elevator ride away from everything Downtown has to offer in this brick Manhattan-Esque high rise loft: Eastside, Rainey, 6th, town lake, Butler hike & bike trail, 2nd street and more. This historical area of downtown has many upcoming developments including the revitalization of 6th street corridor and the Waterloo/Waller Creek conservancy. Recent developments and openings include: a new Whole Foods and target one block away, an art installation and the Waterloo Park Development project to extend the town lake trail right next to this building!
Contact an agent
Home facts
- Year built:2007
- Listing ID #:9566097
- Updated:November 26, 2025 at 04:12 PM
Rooms and interior
- Bedrooms:2
- Total bathrooms:2
- Full bathrooms:2
- Living area:1,454 sq. ft.
Heating and cooling
- Cooling:Electric
- Heating:Electric
Structure and exterior
- Roof:Elastomeric
- Year built:2007
- Building area:1,454 sq. ft.
Schools
- High school:Austin
- Elementary school:Mathews
Utilities
- Water:Public
- Sewer:Public Sewer
Finances and disclosures
- Price:$695,000
- Price per sq. ft.:$477.99
- Tax amount:$7,983 (2024)
New listings near 507 Sabine St #601
- New
 $1,499,000Active6 beds 4 baths3,522 sq. ft.
$1,499,000Active6 beds 4 baths3,522 sq. ft.13117 Bright Sky Overlook, Austin, TX 78732
MLS# 6330182Listed by: EXP REALTY, LLC - New
 $474,900Active3 beds 2 baths1,374 sq. ft.
$474,900Active3 beds 2 baths1,374 sq. ft.6014 London Dr, Austin, TX 78745
MLS# 8149428Listed by: KEEPING IT REALTY - New
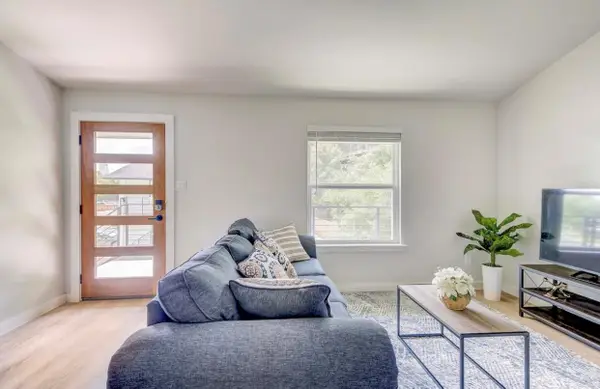 $399,000Active1 beds 1 baths672 sq. ft.
$399,000Active1 beds 1 baths672 sq. ft.1205 Hollow Creek Dr #202, Austin, TX 78704
MLS# 5583028Listed by: FULL CIRCLE RE - Open Fri, 1 to 3pmNew
 $515,000Active3 beds 2 baths1,854 sq. ft.
$515,000Active3 beds 2 baths1,854 sq. ft.6203 Hylawn Dr, Austin, TX 78723
MLS# 6394948Listed by: DIGNIFIED DWELLINGS REALTY - New
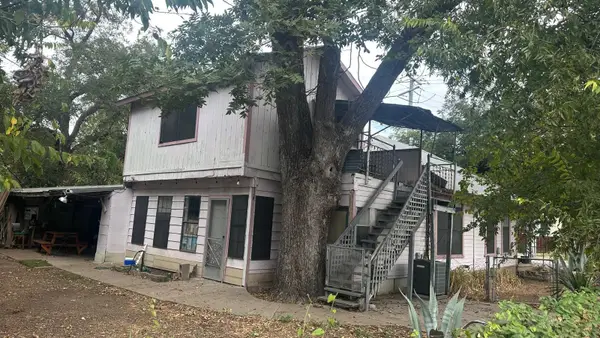 $1Active4 beds 1 baths1,452 sq. ft.
$1Active4 beds 1 baths1,452 sq. ft.40 Waller St, Austin, TX 78702
MLS# 8033659Listed by: FATHOM REALTY - New
 $2,850,000Active4 beds 4 baths4,070 sq. ft.
$2,850,000Active4 beds 4 baths4,070 sq. ft.2512 Ridgeview St, Austin, TX 78704
MLS# 3840697Listed by: KELLER WILLIAMS REALTY - New
 $375,000Active3 beds 2 baths1,280 sq. ft.
$375,000Active3 beds 2 baths1,280 sq. ft.1905 Terisu Cv, Austin, TX 78728
MLS# 5699115Listed by: KELLER WILLIAMS REALTY - New
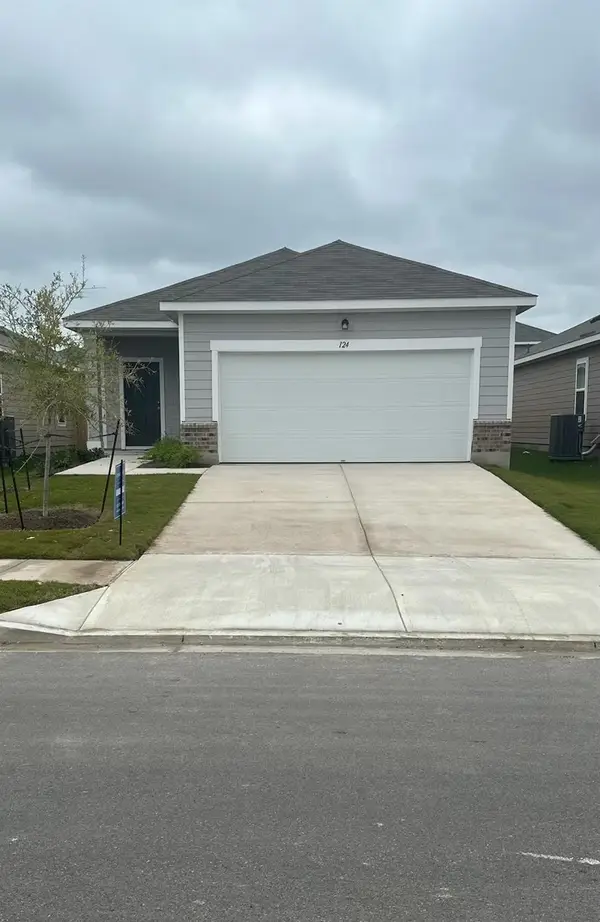 $299,258Active3 beds 2 baths1,412 sq. ft.
$299,258Active3 beds 2 baths1,412 sq. ft.16009 Cowslip Way, Austin, TX 78724
MLS# 6203468Listed by: NEW HOME NOW - New
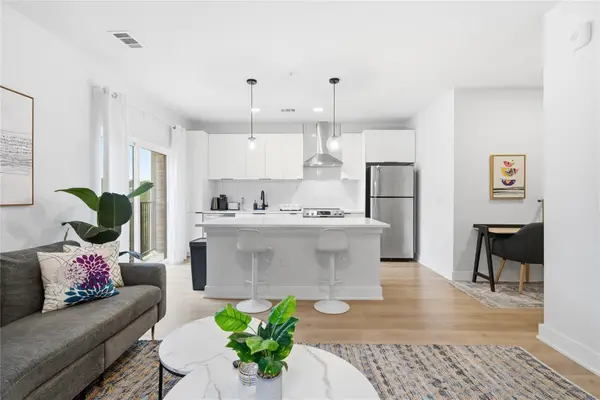 $360,000Active1 beds 1 baths683 sq. ft.
$360,000Active1 beds 1 baths683 sq. ft.2500 Longview St #201, Austin, TX 78705
MLS# 6962152Listed by: DHS REALTY - New
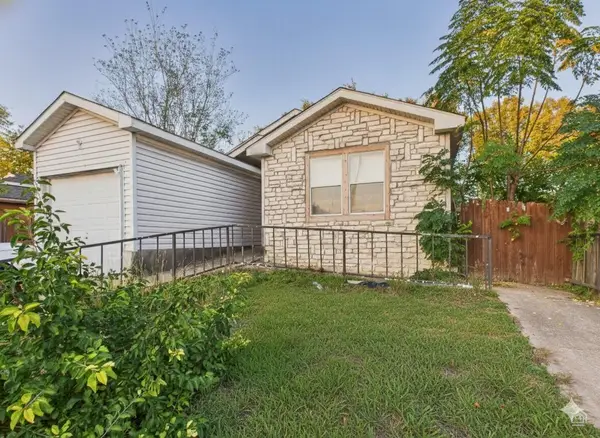 $225,000Active4 beds 2 baths1,456 sq. ft.
$225,000Active4 beds 2 baths1,456 sq. ft.4708 Blue Meadow Dr, Austin, TX 78744
MLS# 7532232Listed by: KELLER WILLIAMS REALTY
