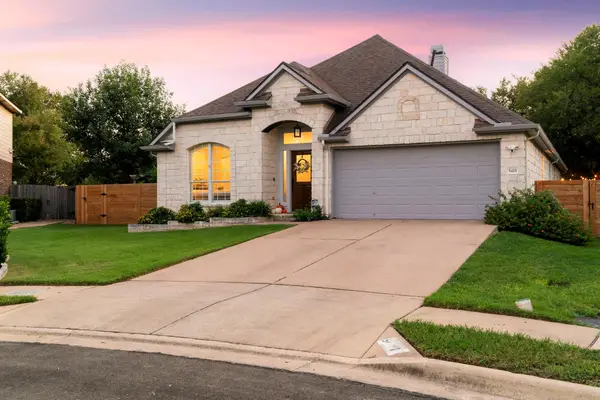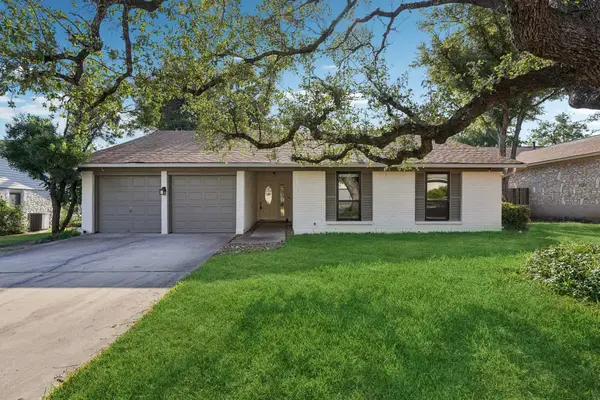5210 Gladstone Dr, Austin, TX 78723
Local realty services provided by:Better Homes and Gardens Real Estate Winans
Listed by:lyndsay villa
Office:exp realty, llc.
MLS#:3635145
Source:ACTRIS
Price summary
- Price:$375,000
- Price per sq. ft.:$196.13
About this home
Discover the perfect blend of modern updates and prime location in this beautifully updated ranch-style 3-bedroom, 3-bathroom home located in Austin’s desirable Windsor Park neighborhood. With two ensuite bedrooms, including an extra-large primary suite, and fully remodeled bathrooms featuring floor-to-ceiling tiled showers, sleek lighting, and stylish tile and flooring, this home exudes comfort and style. The updated kitchen boasts new countertops, contemporary backsplash, and newer appliances, ideal for cooking and entertaining. A cozy sitting room greets you upon entry, offering serene views of the covered front porch, while the covered back porch provides ample space for outdoor dining. Practical features include a carport, single-car garage, and a newly shingled roof installed in October 2024. Conveniently located near Dell Children’s Hospital, the University of Texas, and downtown Austin, this home is moments from shopping, dining, and parks.
Contact an agent
Home facts
- Year built:1964
- Listing ID #:3635145
- Updated:October 03, 2025 at 06:44 PM
Rooms and interior
- Bedrooms:3
- Total bathrooms:3
- Full bathrooms:3
- Living area:1,912 sq. ft.
Heating and cooling
- Cooling:Central
- Heating:Central, Natural Gas
Structure and exterior
- Roof:Composition, Shingle
- Year built:1964
- Building area:1,912 sq. ft.
Schools
- High school:Northeast Early College
- Elementary school:Pecan Springs
Utilities
- Water:Public
- Sewer:Public Sewer
Finances and disclosures
- Price:$375,000
- Price per sq. ft.:$196.13
New listings near 5210 Gladstone Dr
- Open Sun, 2 to 4pmNew
 $499,000Active4 beds 2 baths1,679 sq. ft.
$499,000Active4 beds 2 baths1,679 sq. ft.3110 Val Dr, Austin, TX 78723
MLS# 3829738Listed by: AUSTIN DISCOUNT REALTY - New
 $825,000Active3 beds 2 baths2,201 sq. ft.
$825,000Active3 beds 2 baths2,201 sq. ft.5425 Korth Dr, Austin, TX 78749
MLS# 4880357Listed by: ASHLEY AUSTIN HOMES - New
 $999,000Active2 beds 2 baths982 sq. ft.
$999,000Active2 beds 2 baths982 sq. ft.48 E East Ave #2509, Austin, TX 78701
MLS# 5212058Listed by: COLDWELL BANKER REALTY - New
 $1,499,000Active4 beds 3 baths3,134 sq. ft.
$1,499,000Active4 beds 3 baths3,134 sq. ft.12104 Carlsbad Dr, Austin, TX 78738
MLS# 5980998Listed by: COMPASS RE TEXAS, LLC - New
 $785,000Active5 beds 3 baths2,938 sq. ft.
$785,000Active5 beds 3 baths2,938 sq. ft.9934 Barbrook Dr, Austin, TX 78726
MLS# 9307567Listed by: ALL CITY REAL ESTATE LTD. CO - New
 $895,000Active4 beds 4 baths4,005 sq. ft.
$895,000Active4 beds 4 baths4,005 sq. ft.11905 Mira Mesa Dr, Austin, TX 78732
MLS# 9313072Listed by: AVALAR AUSTIN - Open Sun, 1 to 4pmNew
 $2,200,000Active4 beds 4 baths2,396 sq. ft.
$2,200,000Active4 beds 4 baths2,396 sq. ft.1700 Riverview St, Austin, TX 78702
MLS# 9701895Listed by: COMPASS RE TEXAS, LLC - Open Sat, 1 to 3pmNew
 $899,000Active2 beds 2 baths1,194 sq. ft.
$899,000Active2 beds 2 baths1,194 sq. ft.1703 W 34th St, Austin, TX 78703
MLS# 1517211Listed by: COMPASS RE TEXAS, LLC - New
 $450,000Active3 beds 2 baths1,646 sq. ft.
$450,000Active3 beds 2 baths1,646 sq. ft.10229 Missel Thrush Dr, Austin, TX 78750
MLS# 5012491Listed by: KELLER WILLIAMS REALTY - New
 $795,000Active3 beds 2 baths1,956 sq. ft.
$795,000Active3 beds 2 baths1,956 sq. ft.3905 Prairie Ln, Austin, TX 78728
MLS# 6489140Listed by: HORIZON REALTY
