5306 Wellington Dr, Austin, TX 78723
Local realty services provided by:Better Homes and Gardens Real Estate Hometown

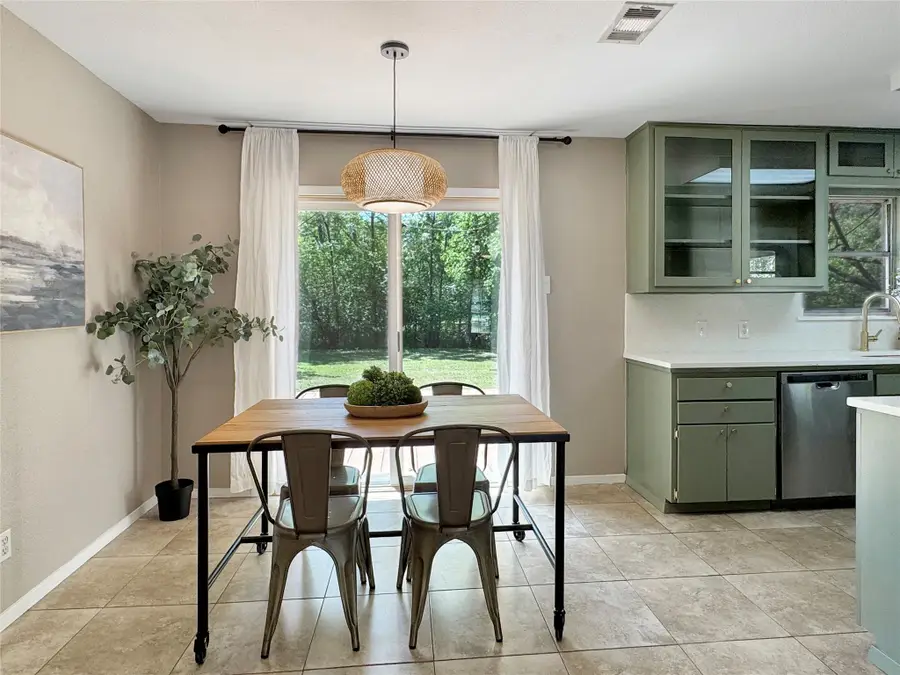

Listed by:brendan kelleher
Office:exp realty, llc.
MLS#:8821831
Source:ACTRIS
5306 Wellington Dr,Austin, TX 78723
$370,000
- 3 Beds
- 1 Baths
- 965 sq. ft.
- Single family
- Active
Price summary
- Price:$370,000
- Price per sq. ft.:$383.42
About this home
3.75% INTEREST RATE AVAILABLE!
SELLER OFFERING RATE BUY DOWN/CLOSING COSTS!
Stylish East Austin Retreat | Updated 3/1 on Oversized Lot with Dreamy Backyard
This inviting 3-bedroom, 1-bath East Austin home blends comfort, character, and convenience on a spacious lot just off Manor Rd. Thoughtfully updated and move-in ready, this gem is less than 15 minutes from UT, Downtown, and the Domain—offering unmatched access to work, play, and everything in between.
Step inside to a bright, welcoming interior where natural light pours in through large windows and sliding glass doors. The kitchen is a standout, featuring all-wood cabinetry, brand new quartz countertops, a designer tile backsplash, and all new brushed gold hardware. Stainless steel appliances and open glass-front uppers add both function and flair.
The refreshed bathroom makes a bold statement with quartz counters, warm wood cabinetry, and a striking black-and-white tiled shower. Additional recent updates include attic insulation, Nest thermostat, updates to the plumbing systems, new light fixtures, custom shed for storage, gutters, tankless water heater, a new roof, and upgraded PVC sewer line to the street.
Out back, enjoy a true entertainer’s paradise—featuring a new ipe wood deck and granite patios on either side, all surrounded by mature trees and plenty of space to relax or play.
With no HOA, walking distance to parks and schools, and just minutes from Mueller’s shops, restaurants, and trails, this East Austin home checks all the boxes.
Don’t miss this beautifully updated home with timeless style, modern comfort, and unbeatable location.
Contact an agent
Home facts
- Year built:1960
- Listing Id #:8821831
- Updated:August 13, 2025 at 02:57 PM
Rooms and interior
- Bedrooms:3
- Total bathrooms:1
- Full bathrooms:1
- Living area:965 sq. ft.
Heating and cooling
- Cooling:Central
- Heating:Central
Structure and exterior
- Roof:Composition
- Year built:1960
- Building area:965 sq. ft.
Schools
- High school:Northeast Early College
- Elementary school:Blanton
Utilities
- Water:Public
- Sewer:Public Sewer
Finances and disclosures
- Price:$370,000
- Price per sq. ft.:$383.42
- Tax amount:$4,570 (2018)
New listings near 5306 Wellington Dr
- New
 $619,000Active3 beds 3 baths1,690 sq. ft.
$619,000Active3 beds 3 baths1,690 sq. ft.4526 Merle Dr, Austin, TX 78745
MLS# 2502226Listed by: MARK DOWNS MARKET & MANAGEMENT - New
 $1,199,000Active4 beds 4 baths3,152 sq. ft.
$1,199,000Active4 beds 4 baths3,152 sq. ft.2204 Spring Creek Dr, Austin, TX 78704
MLS# 3435826Listed by: COMPASS RE TEXAS, LLC - New
 $850,000Active4 beds 3 baths2,902 sq. ft.
$850,000Active4 beds 3 baths2,902 sq. ft.10808 Maelin Dr, Austin, TX 78739
MLS# 5087087Listed by: MORELAND PROPERTIES - New
 $549,000Active2 beds 3 baths890 sq. ft.
$549,000Active2 beds 3 baths890 sq. ft.2514 E 4th St #B, Austin, TX 78702
MLS# 5150795Listed by: BRAMLETT PARTNERS - New
 $463,170Active3 beds 3 baths2,015 sq. ft.
$463,170Active3 beds 3 baths2,015 sq. ft.5508 Forks Rd, Austin, TX 78747
MLS# 6477714Listed by: DAVID WEEKLEY HOMES - New
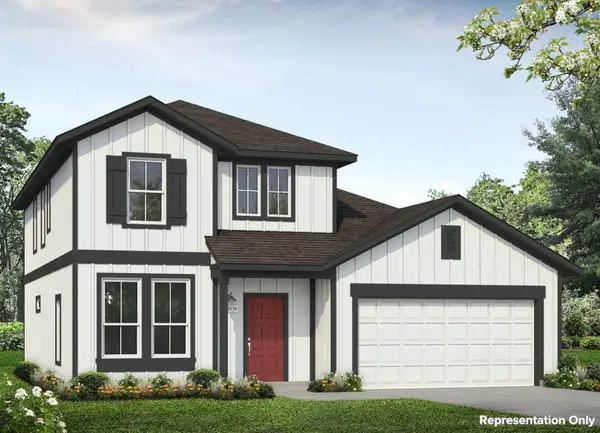 $458,940Active3 beds 3 baths2,051 sq. ft.
$458,940Active3 beds 3 baths2,051 sq. ft.11725 Domenico Cv, Austin, TX 78747
MLS# 8480552Listed by: HOMESUSA.COM - New
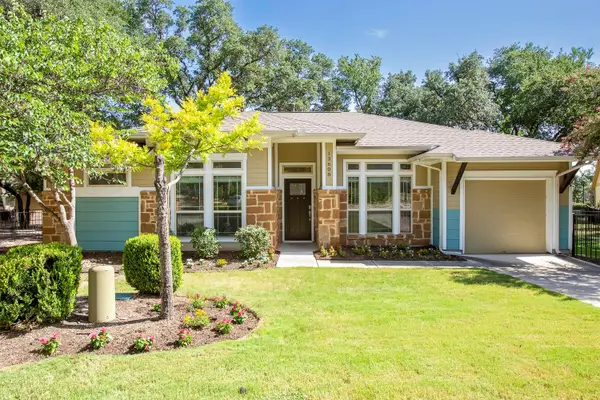 $439,900Active3 beds 2 baths1,394 sq. ft.
$439,900Active3 beds 2 baths1,394 sq. ft.13608 Avery Trestle Ln, Austin, TX 78717
MLS# 9488222Listed by: CITY BLUE REALTY - Open Sat, 3 to 5pmNew
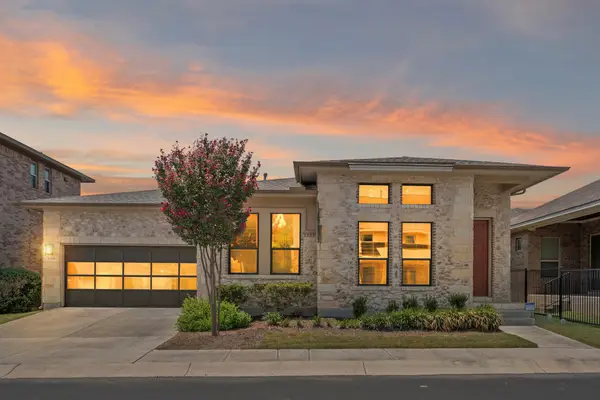 $465,000Active3 beds 2 baths1,633 sq. ft.
$465,000Active3 beds 2 baths1,633 sq. ft.1309 Sarah Christine Ln, Austin, TX 78717
MLS# 1461099Listed by: REAL BROKER, LLC - New
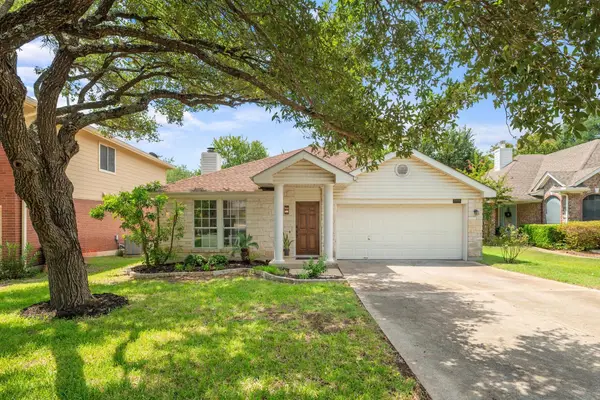 $522,900Active3 beds 2 baths1,660 sq. ft.
$522,900Active3 beds 2 baths1,660 sq. ft.6401 Rotan Dr, Austin, TX 78749
MLS# 6876723Listed by: COMPASS RE TEXAS, LLC - New
 $415,000Active3 beds 2 baths1,680 sq. ft.
$415,000Active3 beds 2 baths1,680 sq. ft.8705 Kimono Ridge Dr, Austin, TX 78748
MLS# 2648759Listed by: EXP REALTY, LLC

