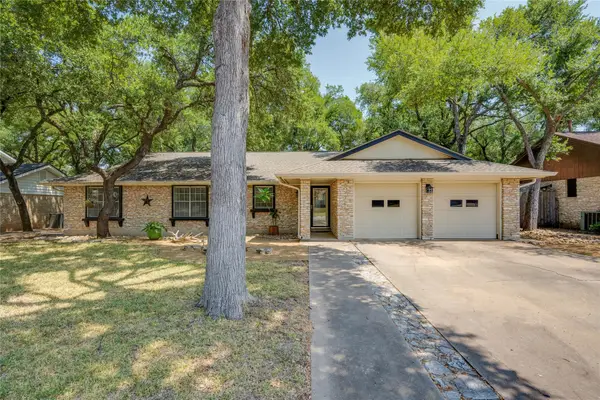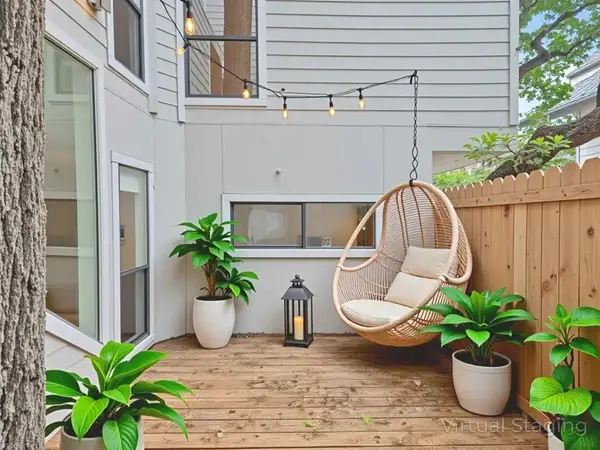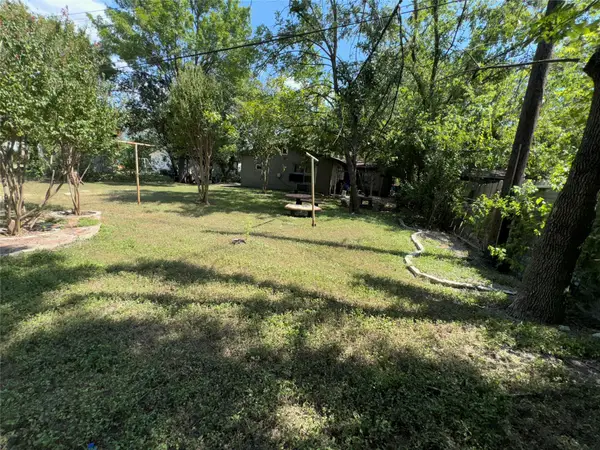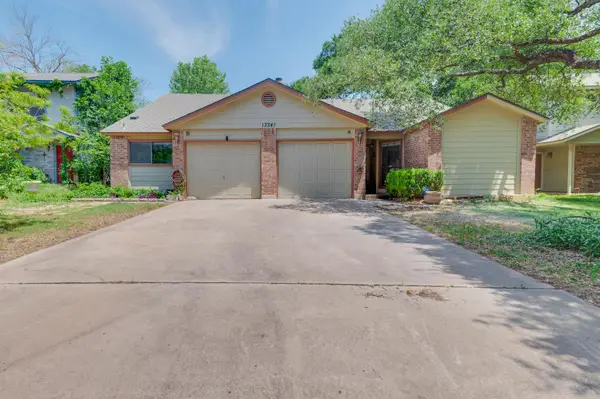5307 Halmark Dr, Austin, TX 78723
Local realty services provided by:Better Homes and Gardens Real Estate Winans



Listed by:katherine sokolic
Office:compass re texas, llc.
MLS#:4461826
Source:ACTRIS
Price summary
- Price:$549,900
- Price per sq. ft.:$266.42
About this home
WINDSOR PARK HILLS - $0 down/NO PMI + low rate offered by Cadence Bank* Move-in-Ready single-story home (1830 Sq ft) with a detached guest house (ADU 396 Sq ft)! Rare find with the guest house accessed by a separate entrance, including a separate fenced yard, providing income producing potential -- lower the cost of your monthly mortgage payment! Tucked away on a peaceful interior street in Central East Austin’s coveted Windsor Park Hills neighborhood. Prime location just a few minutes from Mueller and 5.5 miles to the heart of downtown. Essential 2024 upgrades include the roof, fresh interior paint, engineered wood flooring, stylish modern fixtures, electrical upgrades, and refreshed landscaping. The exquisite interior is bright and refreshing with sophisticated built-ins, a chic accent wall, and a spacious open concept living and dining. Stunning modern kitchen featuring luxurious quartz countertops, stainless appliances, custom cabinetry, and designer tile backsplash. The luminous space is partially open to the main living area, offering a designated breakfast nook and windows that bathe it in natural light. The main home provides 3 bedrooms, plus two modernized bathrooms with one attached the primary bedroom. French doors open the living room onto the al fresco patio which overlooks the large fenced-in backyard. Excellent privacy with the guest house facing away from the patio and tasteful fencing diving the spaces. The guest house studio has a kitchenette & full bathroom. There’s also a storage shed and a single car attached garage. No HOA! Google Fiber available. Super close to Mueller with amazing restaurants, entertainment, shopping, parks, an outdoor roller rink, and an awesome HEB. There’s also close by golf courses (Morris Williams & Harvey Penick), a tennis center, plus the Little Walnut Creek Greenbelt and trail system. Easy access to I-35, 290, and 183 and 9 miles to the airport. Move-in-ready home with modern upgrades and income potential!
Contact an agent
Home facts
- Year built:1964
- Listing Id #:4461826
- Updated:August 16, 2025 at 07:42 PM
Rooms and interior
- Bedrooms:4
- Total bathrooms:3
- Full bathrooms:3
- Living area:2,064 sq. ft.
Heating and cooling
- Cooling:Central
- Heating:Central
Structure and exterior
- Roof:Composition
- Year built:1964
- Building area:2,064 sq. ft.
Schools
- High school:Northeast Early College
- Elementary school:Pecan Springs
Utilities
- Water:Public
- Sewer:Public Sewer
Finances and disclosures
- Price:$549,900
- Price per sq. ft.:$266.42
- Tax amount:$13,735 (2024)
New listings near 5307 Halmark Dr
- New
 $499,900Active3 beds 4 baths1,838 sq. ft.
$499,900Active3 beds 4 baths1,838 sq. ft.11905 Millwright Pkwy, Austin, TX 78750
MLS# 6176173Listed by: TWELVE RIVERS REALTY - New
 $579,000Active3 beds 2 baths1,759 sq. ft.
$579,000Active3 beds 2 baths1,759 sq. ft.9833 Briar Ridge Dr, Austin, TX 78748
MLS# 1626200Listed by: MODUS REAL ESTATE - New
 $524,000Active3 beds 2 baths1,384 sq. ft.
$524,000Active3 beds 2 baths1,384 sq. ft.1420 Yorkshire Dr, Austin, TX 78723
MLS# 3508012Listed by: COMPASS RE TEXAS, LLC - New
 $480,000Active2 beds 2 baths1,077 sq. ft.
$480,000Active2 beds 2 baths1,077 sq. ft.2507 Quarry Rd #D, Austin, TX 78703
MLS# 6438167Listed by: KELLER WILLIAMS REALTY - New
 $650,000Active0 Acres
$650,000Active0 Acres1812 & 1810 Miami Dr, Austin, TX 78733
MLS# 8857110Listed by: MODUS REAL ESTATE - New
 $1,250,000Active4 beds 5 baths3,070 sq. ft.
$1,250,000Active4 beds 5 baths3,070 sq. ft.802 Philco Dr #1 & 2, Austin, TX 78745
MLS# 1466338Listed by: COMPASS RE TEXAS, LLC - New
 $350,000Active3 beds 3 baths1,665 sq. ft.
$350,000Active3 beds 3 baths1,665 sq. ft.14810 Peregrine Dr, Pflugerville, TX 78660
MLS# 4048772Listed by: JBGOODWIN REALTORS WL - New
 $275,000Active4 beds 2 baths892 sq. ft.
$275,000Active4 beds 2 baths892 sq. ft.6810 Galindo St, Austin, TX 78741
MLS# 4842521Listed by: GOLD REALTY - New
 $2,295,000Active3 beds 2 baths2,966 sq. ft.
$2,295,000Active3 beds 2 baths2,966 sq. ft.2605 Hillview Rd, Austin, TX 78703
MLS# 6786738Listed by: CHRISTIE'S INT'L REAL ESTATE - New
 $500,000Active-- beds -- baths2,291 sq. ft.
$500,000Active-- beds -- baths2,291 sq. ft.13341 Water Oak Ln, Austin, TX 78729
MLS# 7922004Listed by: SYLVIA CHRISTENSEN, REALTORS
