54 Rainey St #314, Austin, TX 78701
Local realty services provided by:Better Homes and Gardens Real Estate Winans
Listed by:mike mcnamara
Office:west and swope ranches
MLS#:5156148
Source:ACTRIS
54 Rainey St #314,Austin, TX 78701
$735,000
- 2 Beds
- 2 Baths
- 1,164 sq. ft.
- Condominium
- Active
Price summary
- Price:$735,000
- Price per sq. ft.:$631.44
- Monthly HOA dues:$900
About this home
Experience the very best of downtown Austin living in this rare 3rd-floor residence at Milago Condominiums. Nestled in the highly sought-after Rainey Street District, this thoughtfully designed two-bedroom, two-bath home combines modern comfort with unbeatable access to Austin’s vibrant urban core.
Step inside to discover an open-concept floor plan featuring a spacious living and dining area, a sleek kitchen with quartz counters, stainless steel appliances, and a large island that doubles as a breakfast bar. Natural light fills the space, while private bedrooms are thoughtfully separated for privacy and convenience.
The highlight of this home is the oversized private patio that seamlessly extends your living space outdoors. Unique to this residence, the patio connects directly to Milago’s 3rd-floor terrace — complete with lounge seating and a community grill — giving you the feeling of an expansive backyard in the heart of the city. With easy access to both the elevator and stairs, you can step outside, entertain, or simply relax without leaving your floor.
Additional features include:
Two reserved garage spaces — a true luxury downtown
Primary suite with walk-in closet and spa-inspired bath
Stacked washer/dryer and wine refrigerator included
Pet-friendly community
Milago residents enjoy an unmatched lifestyle with amenities such as 24-hour security, a rooftop pool and spa with panoramic city and lake views, a fully equipped fitness center, a business lounge, and on-site concierge services. Direct access to the Lady Bird Lake Hike & Bike Trail puts nature at your doorstep, while Rainey Street’s dining, music, and nightlife are just steps away.
Contact an agent
Home facts
- Year built:2005
- Listing ID #:5156148
- Updated:September 23, 2025 at 10:12 AM
Rooms and interior
- Bedrooms:2
- Total bathrooms:2
- Full bathrooms:2
- Living area:1,164 sq. ft.
Heating and cooling
- Cooling:Central, Electric
- Heating:Central, Electric
Structure and exterior
- Year built:2005
- Building area:1,164 sq. ft.
Schools
- High school:Austin
- Elementary school:Mathews
Utilities
- Water:Public
- Sewer:Public Sewer
Finances and disclosures
- Price:$735,000
- Price per sq. ft.:$631.44
- Tax amount:$11,441 (2025)
New listings near 54 Rainey St #314
- New
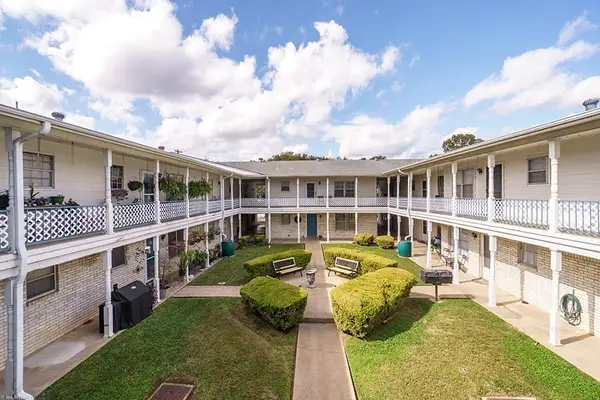 $199,700Active3 beds 2 baths1,500 sq. ft.
$199,700Active3 beds 2 baths1,500 sq. ft.8730 N Mo Pac Expy #101, Austin, TX 78759
MLS# 4254890Listed by: REAL ESTATE ALLIANCE, INC. - New
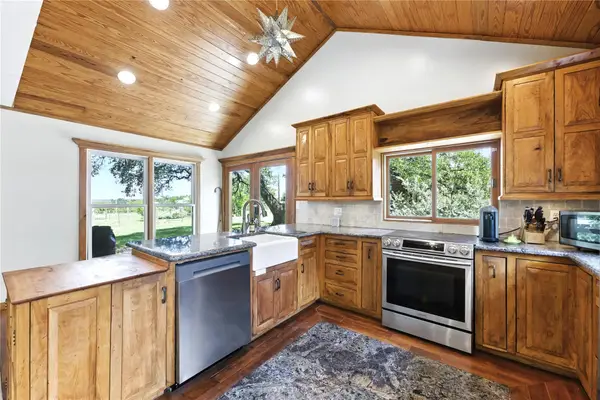 $650,000Active4 beds 2 baths1,978 sq. ft.
$650,000Active4 beds 2 baths1,978 sq. ft.190 Carol Ann Dr, Austin, TX 78737
MLS# 5705126Listed by: PESEK PROPERTY, LLC - New
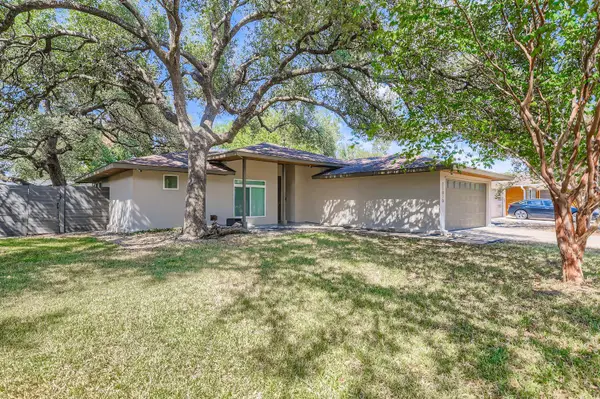 $725,000Active3 beds 2 baths1,453 sq. ft.
$725,000Active3 beds 2 baths1,453 sq. ft.11810 Charing Cross Rd, Austin, TX 78759
MLS# 6312468Listed by: ORCHARD BROKERAGE - Open Sun, 1 to 3pmNew
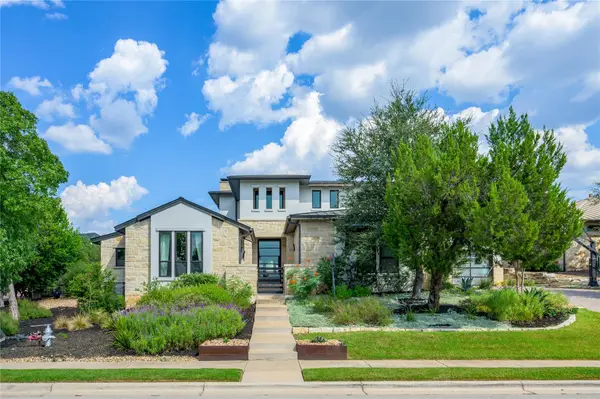 $1,695,000Active4 beds 4 baths4,040 sq. ft.
$1,695,000Active4 beds 4 baths4,040 sq. ft.109 Bella Colinas Dr, Austin, TX 78738
MLS# 3005976Listed by: KELLER WILLIAMS REALTY - New
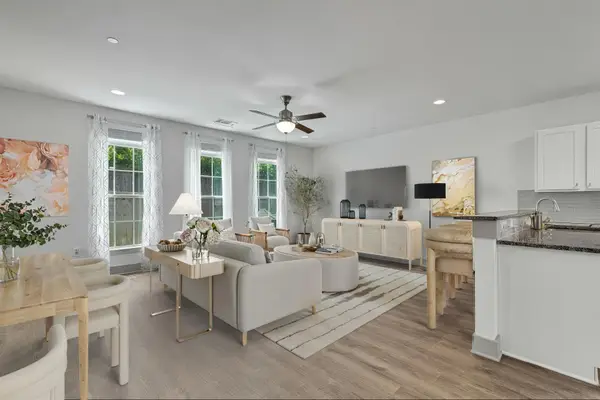 $300,000Active2 beds 2 baths1,266 sq. ft.
$300,000Active2 beds 2 baths1,266 sq. ft.12153 Abbey Glen Ln, Austin, TX 78753
MLS# 8317542Listed by: KELLER WILLIAMS - LAKE TRAVIS - New
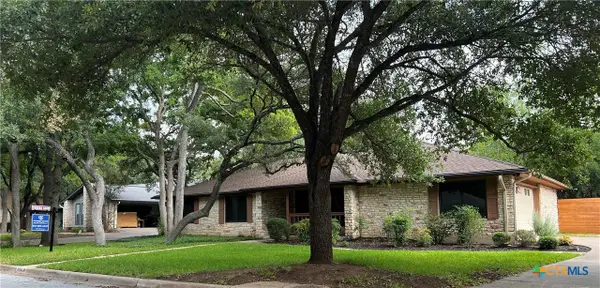 $795,000Active4 beds 2 baths2,027 sq. ft.
$795,000Active4 beds 2 baths2,027 sq. ft.3502 Apache Forest Drive, Austin, TX 78739
MLS# 591451Listed by: COLDWELL BANKER REALTY - New
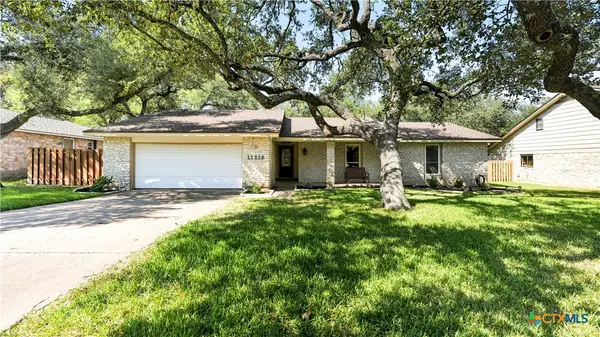 $675,000Active3 beds 2 baths1,827 sq. ft.
$675,000Active3 beds 2 baths1,827 sq. ft.11516 Shakespearean Way, Austin, TX 78759
MLS# 593330Listed by: EXP REALTY LLC - Open Sat, 1 to 4pmNew
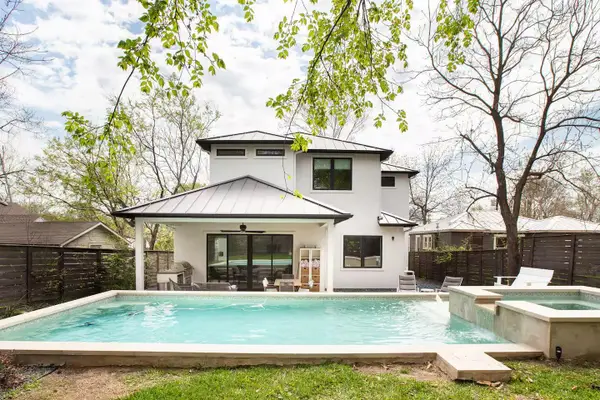 $2,049,000Active4 beds 3 baths2,495 sq. ft.
$2,049,000Active4 beds 3 baths2,495 sq. ft.1304 Oxford Ave, Austin, TX 78704
MLS# 3332688Listed by: MCALLISTER & ASSOCIATES - New
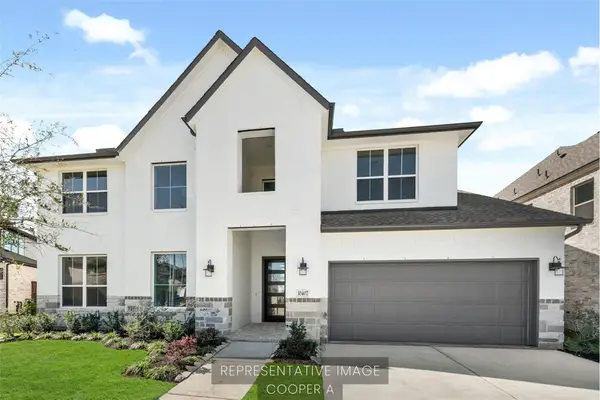 $1,011,100Active5 beds 5 baths3,793 sq. ft.
$1,011,100Active5 beds 5 baths3,793 sq. ft.17728 Absinthe Dr, Austin, TX 78738
MLS# 5485295Listed by: WESTIN HOMES
