54 Rainey St #405, Austin, TX 78701
Local realty services provided by:Better Homes and Gardens Real Estate Winans
Listed by: lonnie van tyle
Office: friedmann parks realty
MLS#:4581585
Source:ACTRIS
54 Rainey St #405,Austin, TX 78701
$349,900
- 1 Beds
- 1 Baths
- 781 sq. ft.
- Condominium
- Active
Price summary
- Price:$349,900
- Price per sq. ft.:$448.02
- Monthly HOA dues:$603
About this home
LOCATION LOCATION LOCATION...One of the best values in LUXURY high rise living in Downtown Austin. You'll love this spacious 1-bedroom condo with an open and light floor plan featuring expansive energy efficient windows, high ceilings, and a private balcony overlooking vibrant Rainey Street. Stackable washer/dryer and a large walk-in closet are a plus. Living at Milago there are many standout amenities such as a rooftop pool and hot tub with extraordinary views, bbq and lounge, fitness room, clubroom, wi-fi lounge and 24 hour concierge for that unbeatable first class experience. Enjoy direct access to the Shores of Lady Bird Lake and the Hike-and-Bike Trail. Built in 2005 this high rise stands 13 stories tall and houses 240 residential units. HOA covers common area maintenance, insurance, trash services and 24 hr concierge. Don't miss an opportunity to live downtown enjoy countless eateries, shops and entertainment venues at an incredible value!!!
Contact an agent
Home facts
- Year built:2005
- Listing ID #:4581585
- Updated:November 26, 2025 at 04:26 PM
Rooms and interior
- Bedrooms:1
- Total bathrooms:1
- Full bathrooms:1
- Living area:781 sq. ft.
Heating and cooling
- Cooling:Central
- Heating:Central
Structure and exterior
- Roof:Membrane
- Year built:2005
- Building area:781 sq. ft.
Schools
- High school:Austin
- Elementary school:Mathews
Utilities
- Water:Public
- Sewer:Public Sewer
Finances and disclosures
- Price:$349,900
- Price per sq. ft.:$448.02
- Tax amount:$5,456 (2025)
New listings near 54 Rainey St #405
- New
 $1,499,000Active6 beds 4 baths3,522 sq. ft.
$1,499,000Active6 beds 4 baths3,522 sq. ft.13117 Bright Sky Overlook, Austin, TX 78732
MLS# 6330182Listed by: EXP REALTY, LLC - New
 $474,900Active3 beds 2 baths1,374 sq. ft.
$474,900Active3 beds 2 baths1,374 sq. ft.6014 London Dr, Austin, TX 78745
MLS# 8149428Listed by: KEEPING IT REALTY - New
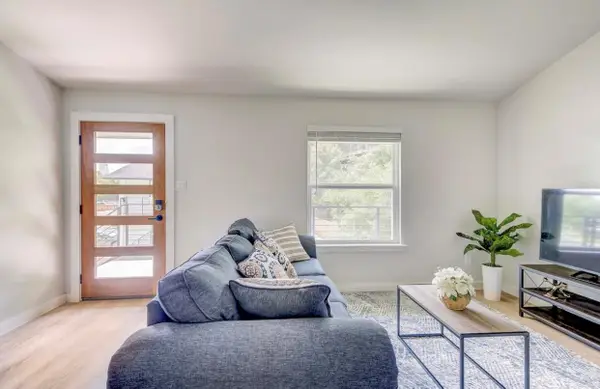 $399,000Active1 beds 1 baths672 sq. ft.
$399,000Active1 beds 1 baths672 sq. ft.1205 Hollow Creek Dr #202, Austin, TX 78704
MLS# 5583028Listed by: FULL CIRCLE RE - Open Fri, 1 to 3pmNew
 $515,000Active3 beds 2 baths1,854 sq. ft.
$515,000Active3 beds 2 baths1,854 sq. ft.6203 Hylawn Dr, Austin, TX 78723
MLS# 6394948Listed by: DIGNIFIED DWELLINGS REALTY - New
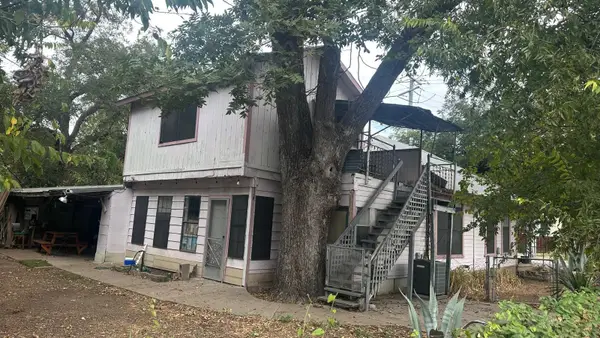 $1Active4 beds 1 baths1,452 sq. ft.
$1Active4 beds 1 baths1,452 sq. ft.40 Waller St, Austin, TX 78702
MLS# 8033659Listed by: FATHOM REALTY - New
 $2,850,000Active4 beds 4 baths4,070 sq. ft.
$2,850,000Active4 beds 4 baths4,070 sq. ft.2512 Ridgeview St, Austin, TX 78704
MLS# 3840697Listed by: KELLER WILLIAMS REALTY - New
 $375,000Active3 beds 2 baths1,280 sq. ft.
$375,000Active3 beds 2 baths1,280 sq. ft.1905 Terisu Cv, Austin, TX 78728
MLS# 5699115Listed by: KELLER WILLIAMS REALTY - New
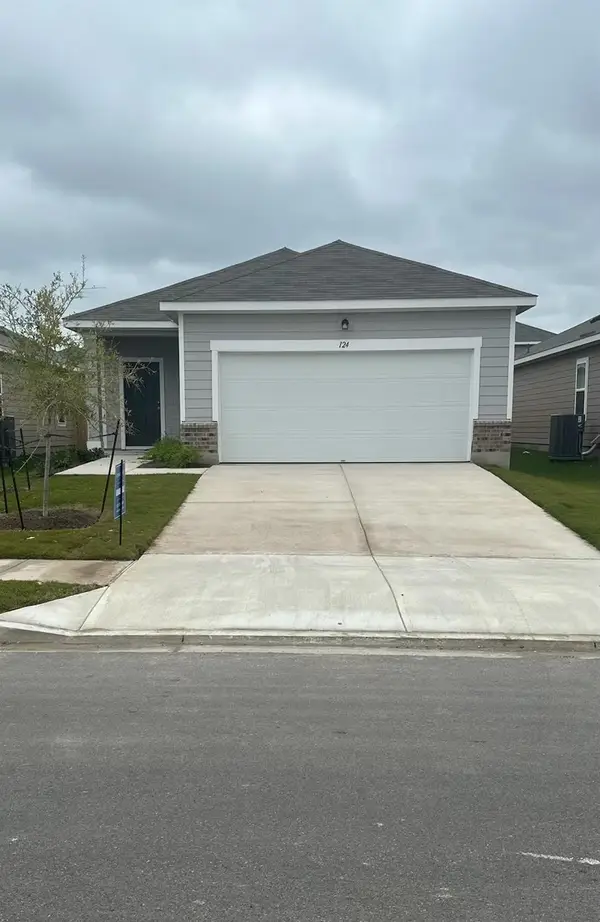 $299,258Active3 beds 2 baths1,412 sq. ft.
$299,258Active3 beds 2 baths1,412 sq. ft.16009 Cowslip Way, Austin, TX 78724
MLS# 6203468Listed by: NEW HOME NOW - New
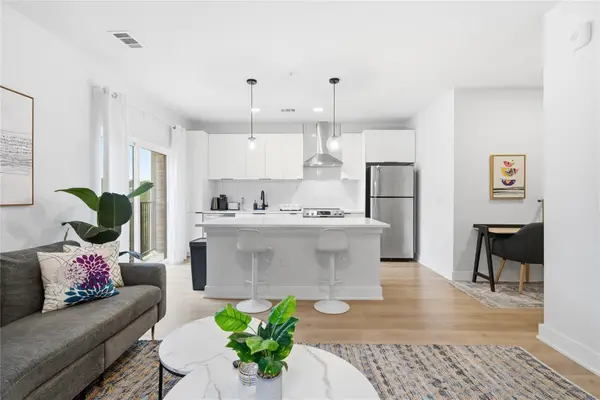 $360,000Active1 beds 1 baths683 sq. ft.
$360,000Active1 beds 1 baths683 sq. ft.2500 Longview St #201, Austin, TX 78705
MLS# 6962152Listed by: DHS REALTY - New
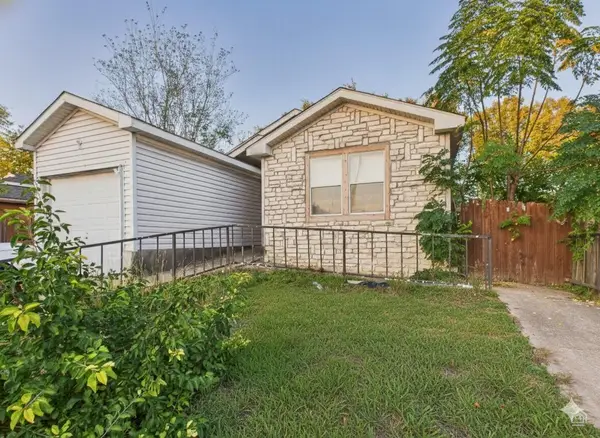 $225,000Active4 beds 2 baths1,456 sq. ft.
$225,000Active4 beds 2 baths1,456 sq. ft.4708 Blue Meadow Dr, Austin, TX 78744
MLS# 7532232Listed by: KELLER WILLIAMS REALTY
