54 Rainey St #713, Austin, TX 78701
Local realty services provided by:Better Homes and Gardens Real Estate Winans
Listed by: adelina rotar, akash prakash
Office: keller williams realty
MLS#:1870432
Source:ACTRIS
54 Rainey St #713,Austin, TX 78701
$499,400
- 2 Beds
- 2 Baths
- 1,164 sq. ft.
- Condominium
- Pending
Price summary
- Price:$499,400
- Price per sq. ft.:$429.04
- Monthly HOA dues:$950
About this home
Special Financing Options Available! Welcome to Milago, the pinnacle of happiness living in the heart of Downtown Austin! Situated directly on the banks of Lady Bird Lake, Milago offers rare and direct access to the Hike & Bike Trail—just steps outside the building’s doors. As one of the only buildings in Austin located right on the trail, it provides the perfect blend of city convenience and lakeside tranquility, placing you moments away from the best dining, entertainment, and outdoor activities Austin has to offer.
Step into the spacious, open-concept floor plan featuring rich hardwood floors throughout the kitchen and living areas, creating a warm and inviting atmosphere. The kitchen is a chef’s dream, boasting upgraded tile backsplash, stainless steel appliances, a built-in wine fridge, and a center island perfect for entertaining. The living area flows seamlessly to a covered patio, where you can unwind while taking in the vibrant energy of Rainey Street.
The thoughtfully designed layout ensures privacy and comfort, with each bedroom located on opposite sides of the unit, each with its own bathroom and spacious walk-in closet. The primary suite features an upgraded built-in closet system, adding both style and functionality. Natural light floods the unit through large, operable windows, offering sweeping views of Downtown Austin, Lady Bird Lake, and the scenic Hill Country.
Milago offers a full suite of premium amenities, including a 24/7 concierge, a rooftop pool and hot tub with panoramic views, an outdoor lounge with grilling stations, a state-of-the-art fitness center, and a stylish club room. Two reserved garage parking spaces, conveniently located near the elevator, and a storage unit are also included for added convenience.
Experience the perfect blend of nature and city living at Milago – where you can enjoy the tranquility of lakeside greenery while being steps away from Austin’s vibrant nightlife and dining scene.
Contact an agent
Home facts
- Year built:2005
- Listing ID #:1870432
- Updated:November 26, 2025 at 08:18 AM
Rooms and interior
- Bedrooms:2
- Total bathrooms:2
- Full bathrooms:2
- Living area:1,164 sq. ft.
Heating and cooling
- Cooling:Electric
- Heating:Electric
Structure and exterior
- Roof:Shingle
- Year built:2005
- Building area:1,164 sq. ft.
Schools
- High school:Austin
- Elementary school:Mathews
Finances and disclosures
- Price:$499,400
- Price per sq. ft.:$429.04
New listings near 54 Rainey St #713
- New
 $474,900Active3 beds 2 baths1,374 sq. ft.
$474,900Active3 beds 2 baths1,374 sq. ft.6014 London Dr, Austin, TX 78745
MLS# 8149428Listed by: KEEPING IT REALTY - New
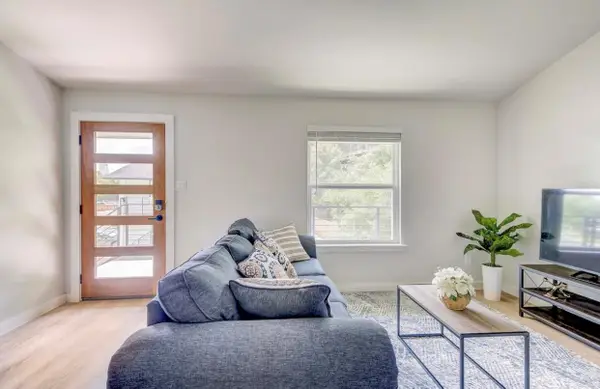 $399,000Active1 beds 1 baths672 sq. ft.
$399,000Active1 beds 1 baths672 sq. ft.1205 Hollow Creek Dr #202, Austin, TX 78704
MLS# 5583028Listed by: FULL CIRCLE RE - Open Fri, 1 to 3pmNew
 $515,000Active3 beds 2 baths1,854 sq. ft.
$515,000Active3 beds 2 baths1,854 sq. ft.6203 Hylawn Dr, Austin, TX 78723
MLS# 6394948Listed by: DIGNIFIED DWELLINGS REALTY - New
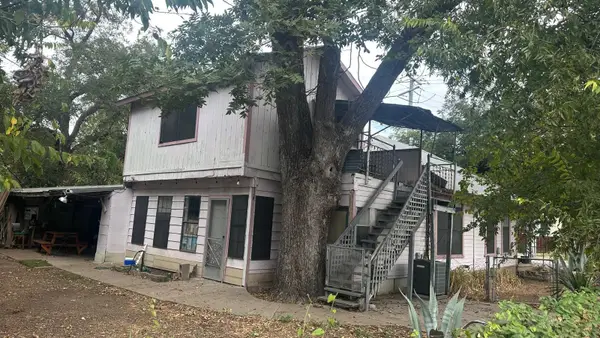 $1Active4 beds 1 baths1,452 sq. ft.
$1Active4 beds 1 baths1,452 sq. ft.40 Waller St, Austin, TX 78702
MLS# 8033659Listed by: FATHOM REALTY - New
 $2,850,000Active4 beds 4 baths4,070 sq. ft.
$2,850,000Active4 beds 4 baths4,070 sq. ft.2512 Ridgeview St, Austin, TX 78704
MLS# 3840697Listed by: KELLER WILLIAMS REALTY - New
 $375,000Active3 beds 2 baths1,280 sq. ft.
$375,000Active3 beds 2 baths1,280 sq. ft.1905 Terisu Cv, Austin, TX 78728
MLS# 5699115Listed by: KELLER WILLIAMS REALTY - New
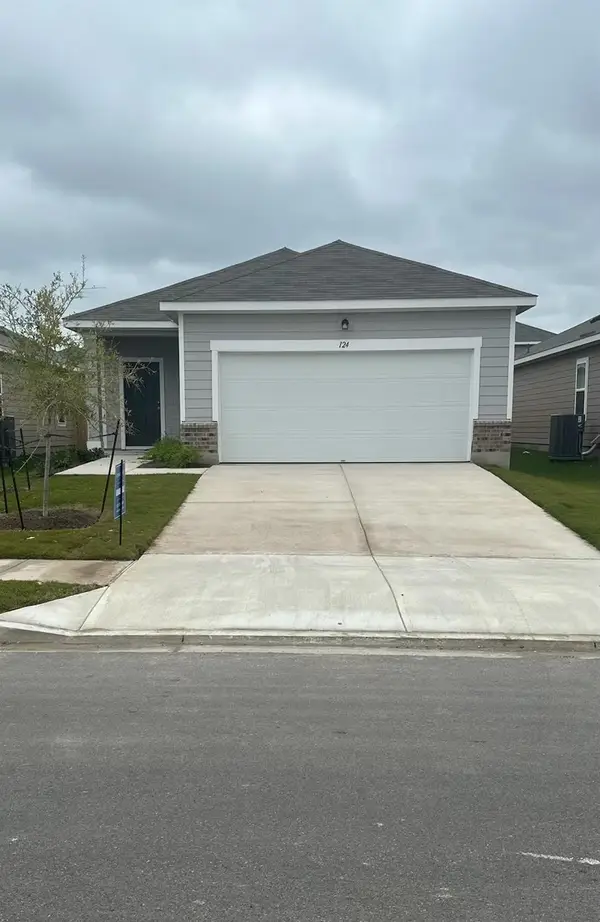 $299,258Active3 beds 2 baths1,412 sq. ft.
$299,258Active3 beds 2 baths1,412 sq. ft.16009 Cowslip Way, Austin, TX 78724
MLS# 6203468Listed by: NEW HOME NOW - New
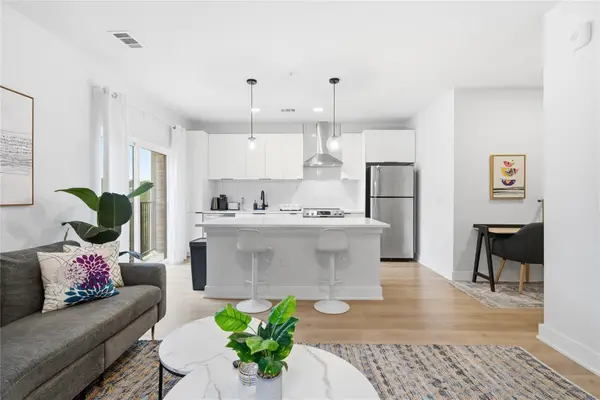 $360,000Active1 beds 1 baths683 sq. ft.
$360,000Active1 beds 1 baths683 sq. ft.2500 Longview St #201, Austin, TX 78705
MLS# 6962152Listed by: DHS REALTY - New
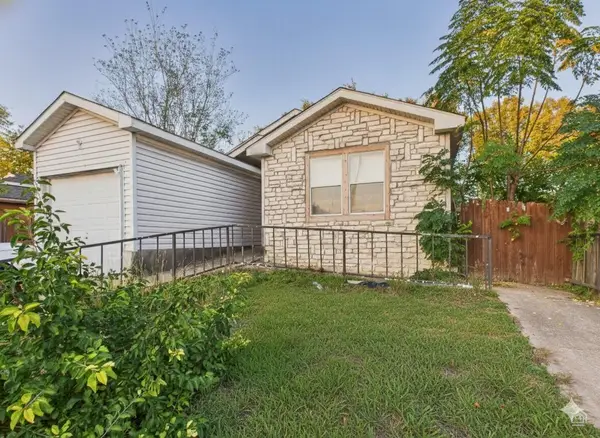 $225,000Active4 beds 2 baths1,456 sq. ft.
$225,000Active4 beds 2 baths1,456 sq. ft.4708 Blue Meadow Dr, Austin, TX 78744
MLS# 7532232Listed by: KELLER WILLIAMS REALTY - New
 $388,315Active5 beds 3 baths2,609 sq. ft.
$388,315Active5 beds 3 baths2,609 sq. ft.15904 Cowslip Way, Austin, TX 78724
MLS# 2676567Listed by: NEW HOME NOW
