5414 Duval St, Austin, TX 78751
Local realty services provided by:Better Homes and Gardens Real Estate Winans
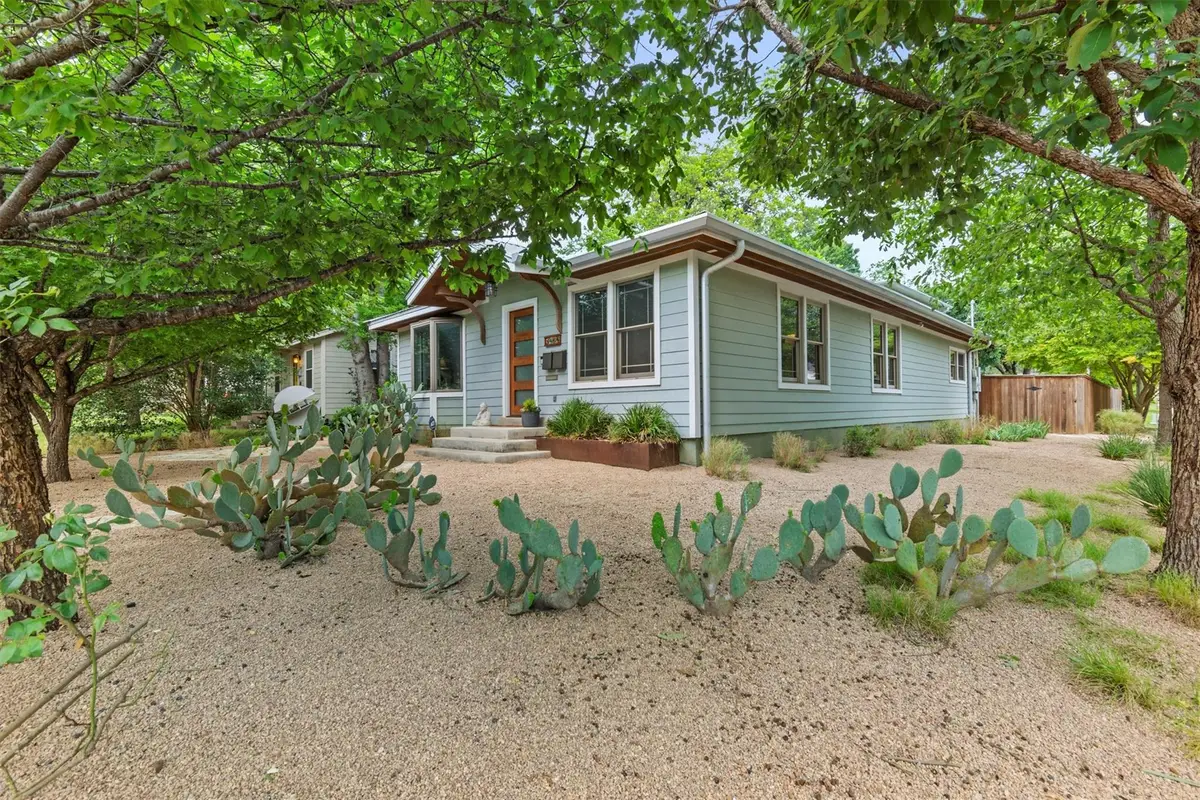
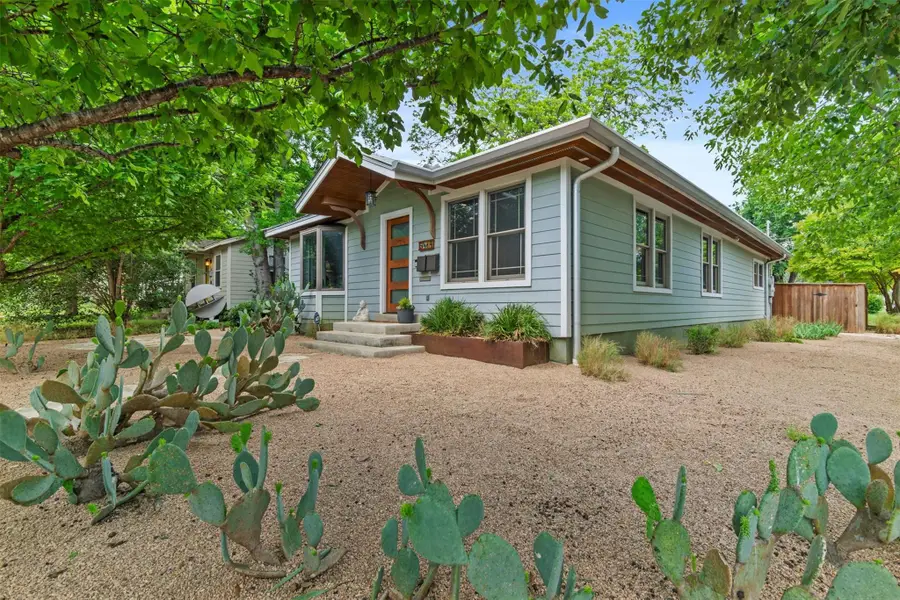
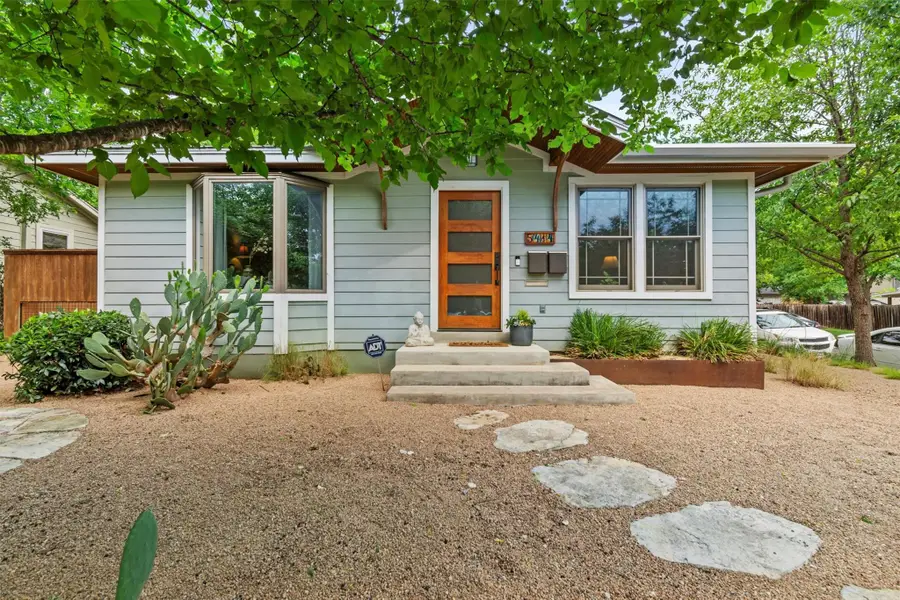
Listed by:evie ellis
Office:atx home realty
MLS#:5964709
Source:ACTRIS
Price summary
- Price:$999,990
- Price per sq. ft.:$474.38
About this home
DRASTICALLY REDUCED BELOW APPRAISED VALUE!
Incredible opportunity in the sought-after North Loop neighborhood to own both a beautifully updated home and a fully detached income-producing ADU Casita! Enjoy walkability to Home Slice Pizza, Foreign & Domestic, DrinkWell, and local shops. MAIN HOME: This iconic Austin 1-story home offers 2 spacious bedrooms, 2 full bathrooms, and a flexible bonus room—perfect for a TV lounge, home office, or playroom. The updated kitchen showcases granite and soapstone countertops, stainless steel appliances, and custom cabinetry. The light-filled primary suite includes a clawfoot tub and separate walk-in shower.The property features professionally xeriscaped front and back yards with large concrete gardening beds—perfect for low-maintenance outdoor living. CASITA & EXTERIOR: A private FURNISHED 550 SF Casita and a carport, both built in 2020, add tremendous value and rental potential. Access both homes via a remote-controlled alley gate or a side gate off 55th Street. See MLS Lease Listing #2616620 for Casita rental history.
Contact an agent
Home facts
- Year built:1953
- Listing Id #:5964709
- Updated:August 20, 2025 at 03:02 PM
Rooms and interior
- Bedrooms:3
- Total bathrooms:4
- Full bathrooms:3
- Half bathrooms:1
- Living area:2,108 sq. ft.
Heating and cooling
- Cooling:Central
- Heating:Central, Natural Gas
Structure and exterior
- Roof:Metal
- Year built:1953
- Building area:2,108 sq. ft.
Schools
- High school:McCallum
- Elementary school:Ridgetop
Utilities
- Water:Public
- Sewer:Public Sewer
Finances and disclosures
- Price:$999,990
- Price per sq. ft.:$474.38
- Tax amount:$13,381 (2024)
New listings near 5414 Duval St
- New
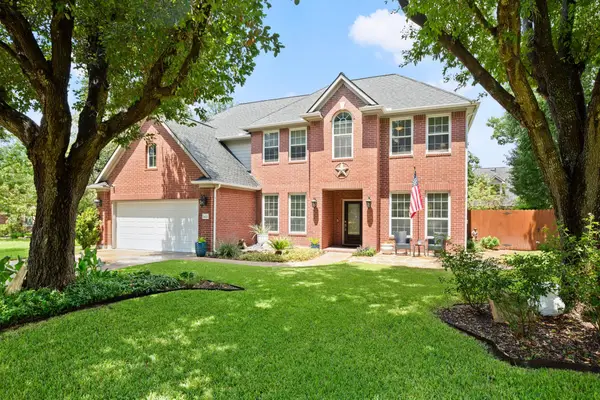 $695,000Active4 beds 3 baths2,844 sq. ft.
$695,000Active4 beds 3 baths2,844 sq. ft.16427 Paralee Cv, Austin, TX 78717
MLS# 4312544Listed by: AUSTINREALESTATE.COM - Open Sun, 2 to 4pmNew
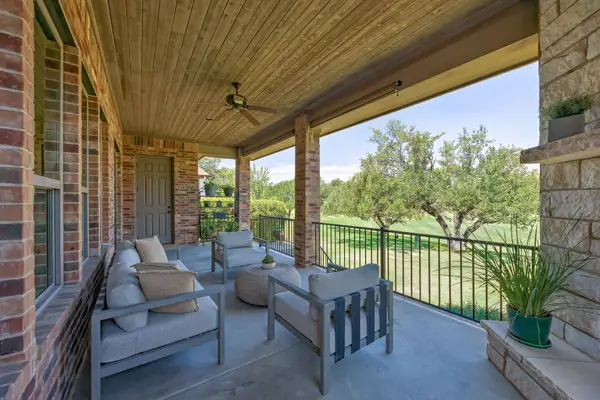 $1,950,000Active3 beds 3 baths3,045 sq. ft.
$1,950,000Active3 beds 3 baths3,045 sq. ft.6004 Messenger Stake, Austin, TX 78746
MLS# 4730633Listed by: MORELAND PROPERTIES - New
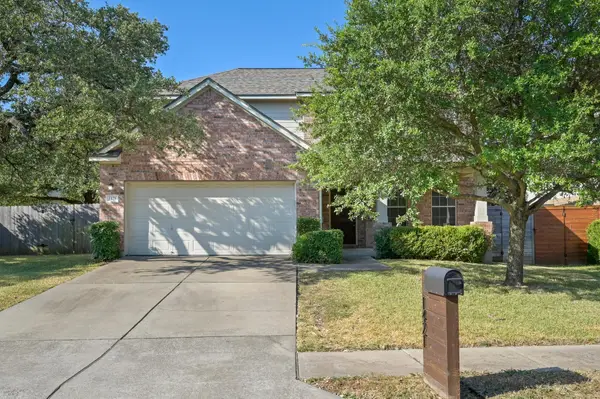 $617,500Active4 beds 4 baths2,369 sq. ft.
$617,500Active4 beds 4 baths2,369 sq. ft.1421 Gorham St, Austin, TX 78758
MLS# 6251786Listed by: JBGOODWIN REALTORS WL - Open Wed, 10am to 12pmNew
 $400,000Active2 beds 3 baths1,070 sq. ft.
$400,000Active2 beds 3 baths1,070 sq. ft.2450 Wickersham Ln #2011, Austin, TX 78741
MLS# 2308201Listed by: COMPASS RE TEXAS, LLC - Open Wed, 10am to 12pmNew
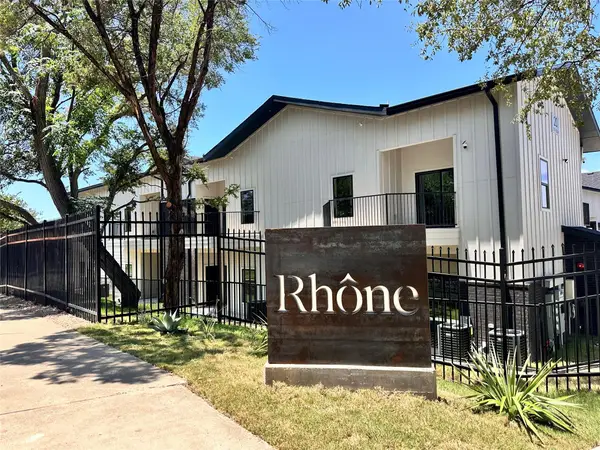 $360,000Active1 beds 1 baths827 sq. ft.
$360,000Active1 beds 1 baths827 sq. ft.2450 Wickersham Ln #1921, Austin, TX 78741
MLS# 5549904Listed by: COMPASS RE TEXAS, LLC - New
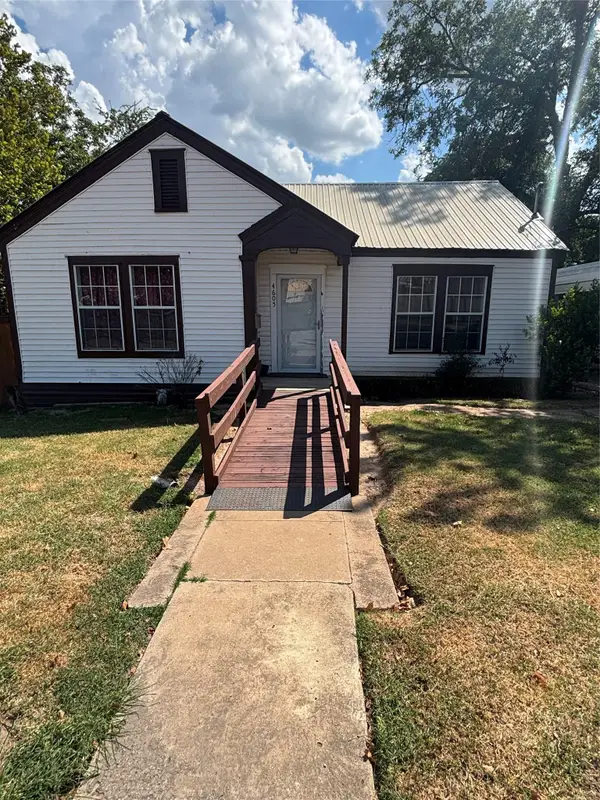 $590,000Active3 beds 1 baths1,370 sq. ft.
$590,000Active3 beds 1 baths1,370 sq. ft.4605 Glissman Rd, Austin, TX 78702
MLS# 9971279Listed by: CENTRAL METRO REALTY - New
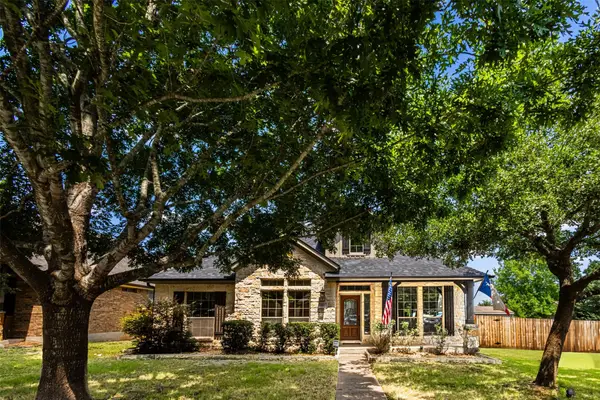 $625,000Active4 beds 2 baths2,647 sq. ft.
$625,000Active4 beds 2 baths2,647 sq. ft.110 Saint Richie Ln, Austin, TX 78737
MLS# 3888957Listed by: PROAGENT REALTY LLC - New
 $1,561,990Active4 beds 6 baths3,839 sq. ft.
$1,561,990Active4 beds 6 baths3,839 sq. ft.4311 Prevail Ln, Austin, TX 78731
MLS# 4504008Listed by: LEGACY AUSTIN REALTY - New
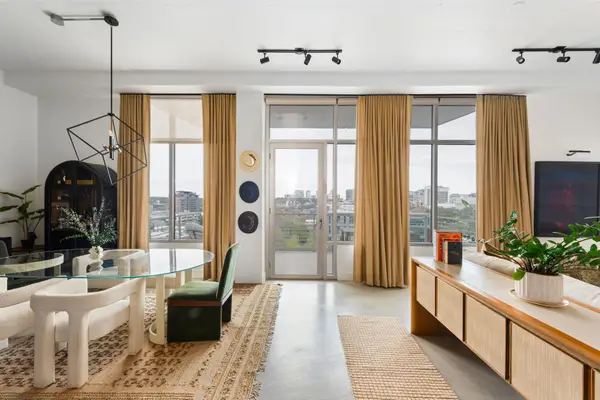 $750,000Active2 beds 2 baths1,478 sq. ft.
$750,000Active2 beds 2 baths1,478 sq. ft.800 W 5th St #902, Austin, TX 78703
MLS# 6167126Listed by: EXP REALTY, LLC - Open Sat, 1 to 3pmNew
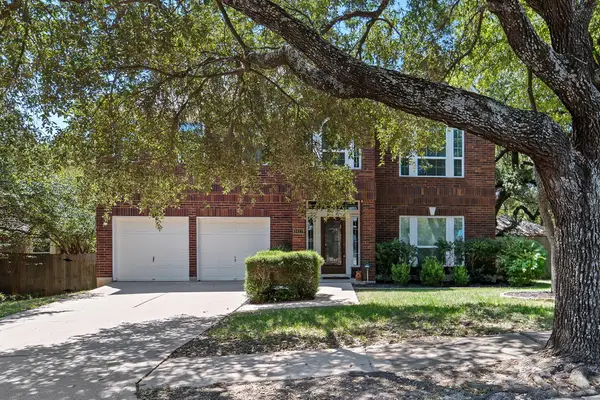 $642,000Active4 beds 3 baths2,900 sq. ft.
$642,000Active4 beds 3 baths2,900 sq. ft.1427 Dapplegrey Ln, Austin, TX 78727
MLS# 7510076Listed by: LPT REALTY, LLC
