5515 Ballenton Ln, Austin, TX 78739
Local realty services provided by:Better Homes and Gardens Real Estate Hometown
Listed by: eric malstrom
Office: keller williams realty
MLS#:7855933
Source:ACTRIS
Price summary
- Price:$1,197,900
- Price per sq. ft.:$329.91
- Monthly HOA dues:$81.75
About this home
NEW and FRESH look - paint, texture & trim, new oven, gorgeous primary bathroom remodel, and more! Pics don't reflect all updates, so come see for yourself. Beautiful home nestled in the desired "On the Park" section of Circle C! This home is situated perfectly on 0.3+ acres with no rear neighbors for ultimate privacy and showcases a magnificent backyard oasis. Wonderful floorplan with a 2-story foyer, vaulted ceilings in the family room with a wall of windows that provides immense natural light, a gorgeous open floorplan kitchen and a huge bonus/flex room (or in-law suite on the main floor with a full bath). The large primary bedroom is tucked away in the back corner of the home with high ceilings, grand bay windows, a huge closet with laundry connections in addition to the laundry room upstairs as well-no more hauling laundry up/down the stairs. A brilliant feature is being able to see the pool from all the main living areas! An entertainers dream with lovely wide-plank flooring flowing throughout the main floor, the chef(s) of the home will love the exquisitely updated kitchen that keeps them connected to the spacious family room, with ample seating around the massive kitchen island, plentiful cabinetry, pendant lighting, newer gas cooktop, an amazing pantry, recessed lighting…no detail overlooked in the remodel and just nothing not to love here. The elegant formal dining and a convenient ½ bath for your guest add to the overall experience. The enormous flex room is unequalled with really two spaces in one and the convenience of a full bath when coming in from the pool! The spectacular outdoors provides a staycation option in your own backyard with multiple sitting areas, open air cabana, a pool, mature shade trees, and a lush green lawn to create memories with family and friends. And for the icing on the cake - Kiker Elementary is a stone’s throw away; Top-Rated school district. Short walk/bike to Violet Crown Trail, Veloway & Lady Bird's Wildflower Center.
Contact an agent
Home facts
- Year built:1997
- Listing ID #:7855933
- Updated:November 26, 2025 at 04:12 PM
Rooms and interior
- Bedrooms:5
- Total bathrooms:5
- Full bathrooms:4
- Half bathrooms:1
- Living area:3,631 sq. ft.
Heating and cooling
- Cooling:Central, Zoned
- Heating:Central, Fireplace(s), Natural Gas, Zoned
Structure and exterior
- Roof:Shingle
- Year built:1997
- Building area:3,631 sq. ft.
Schools
- High school:Bowie
- Elementary school:Kiker
Utilities
- Water:Public
- Sewer:Public Sewer
Finances and disclosures
- Price:$1,197,900
- Price per sq. ft.:$329.91
- Tax amount:$21,223 (2025)
New listings near 5515 Ballenton Ln
- New
 $1,499,000Active6 beds 4 baths3,522 sq. ft.
$1,499,000Active6 beds 4 baths3,522 sq. ft.13117 Bright Sky Overlook, Austin, TX 78732
MLS# 6330182Listed by: EXP REALTY, LLC - New
 $474,900Active3 beds 2 baths1,374 sq. ft.
$474,900Active3 beds 2 baths1,374 sq. ft.6014 London Dr, Austin, TX 78745
MLS# 8149428Listed by: KEEPING IT REALTY - New
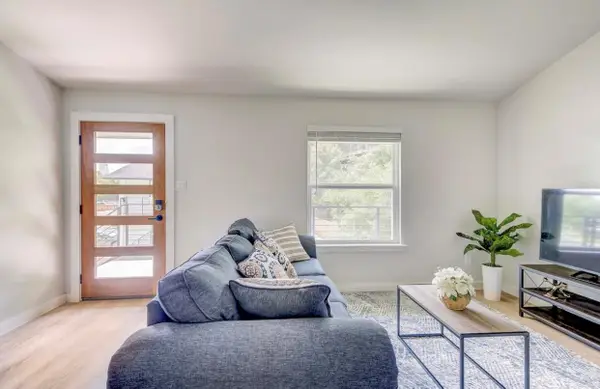 $399,000Active1 beds 1 baths672 sq. ft.
$399,000Active1 beds 1 baths672 sq. ft.1205 Hollow Creek Dr #202, Austin, TX 78704
MLS# 5583028Listed by: FULL CIRCLE RE - Open Fri, 1 to 3pmNew
 $515,000Active3 beds 2 baths1,854 sq. ft.
$515,000Active3 beds 2 baths1,854 sq. ft.6203 Hylawn Dr, Austin, TX 78723
MLS# 6394948Listed by: DIGNIFIED DWELLINGS REALTY - New
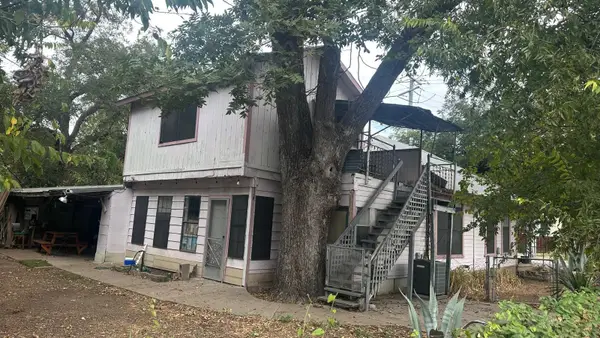 $1Active4 beds 1 baths1,452 sq. ft.
$1Active4 beds 1 baths1,452 sq. ft.40 Waller St, Austin, TX 78702
MLS# 8033659Listed by: FATHOM REALTY - New
 $2,850,000Active4 beds 4 baths4,070 sq. ft.
$2,850,000Active4 beds 4 baths4,070 sq. ft.2512 Ridgeview St, Austin, TX 78704
MLS# 3840697Listed by: KELLER WILLIAMS REALTY - New
 $375,000Active3 beds 2 baths1,280 sq. ft.
$375,000Active3 beds 2 baths1,280 sq. ft.1905 Terisu Cv, Austin, TX 78728
MLS# 5699115Listed by: KELLER WILLIAMS REALTY - New
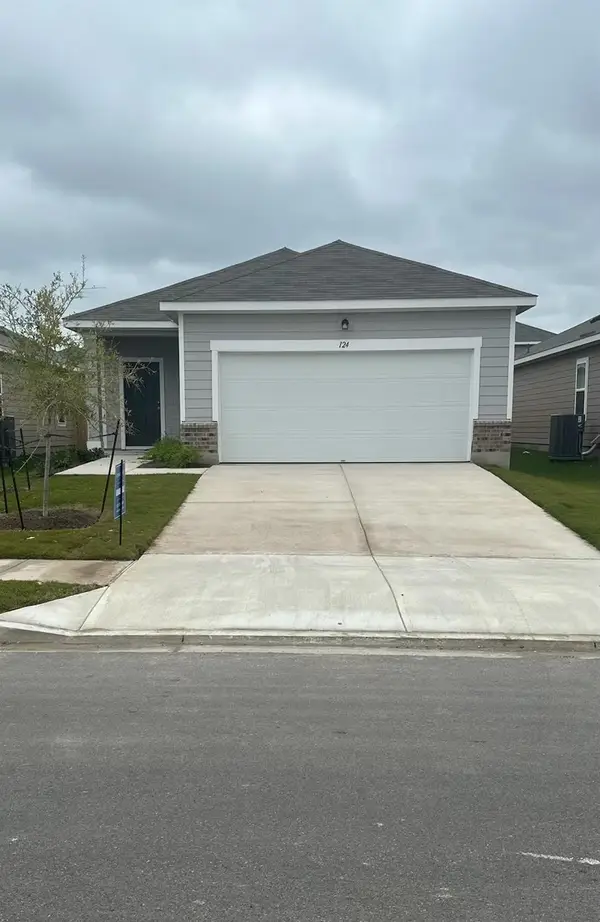 $299,258Active3 beds 2 baths1,412 sq. ft.
$299,258Active3 beds 2 baths1,412 sq. ft.16009 Cowslip Way, Austin, TX 78724
MLS# 6203468Listed by: NEW HOME NOW - New
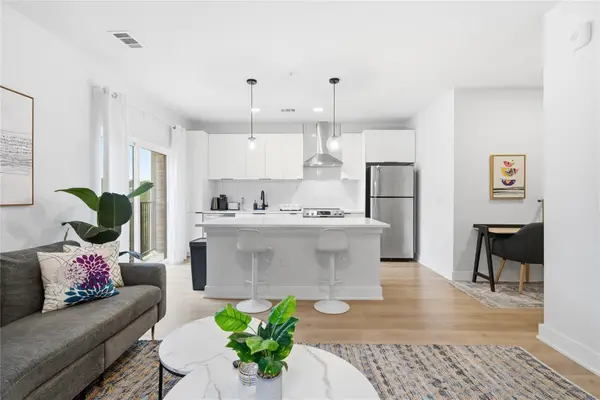 $360,000Active1 beds 1 baths683 sq. ft.
$360,000Active1 beds 1 baths683 sq. ft.2500 Longview St #201, Austin, TX 78705
MLS# 6962152Listed by: DHS REALTY - New
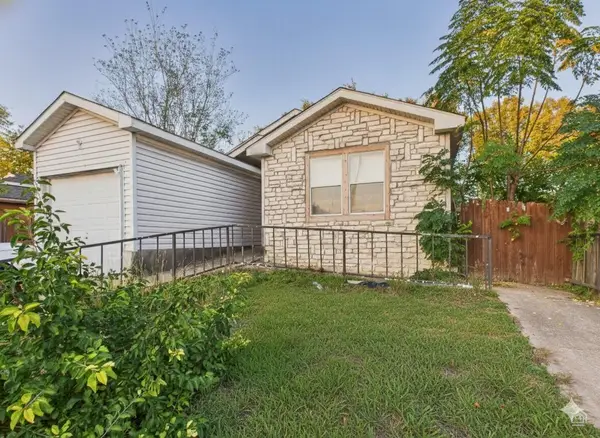 $225,000Active4 beds 2 baths1,456 sq. ft.
$225,000Active4 beds 2 baths1,456 sq. ft.4708 Blue Meadow Dr, Austin, TX 78744
MLS# 7532232Listed by: KELLER WILLIAMS REALTY
