5604 Toscana Ave, Austin, TX 78724
Local realty services provided by:Better Homes and Gardens Real Estate Winans

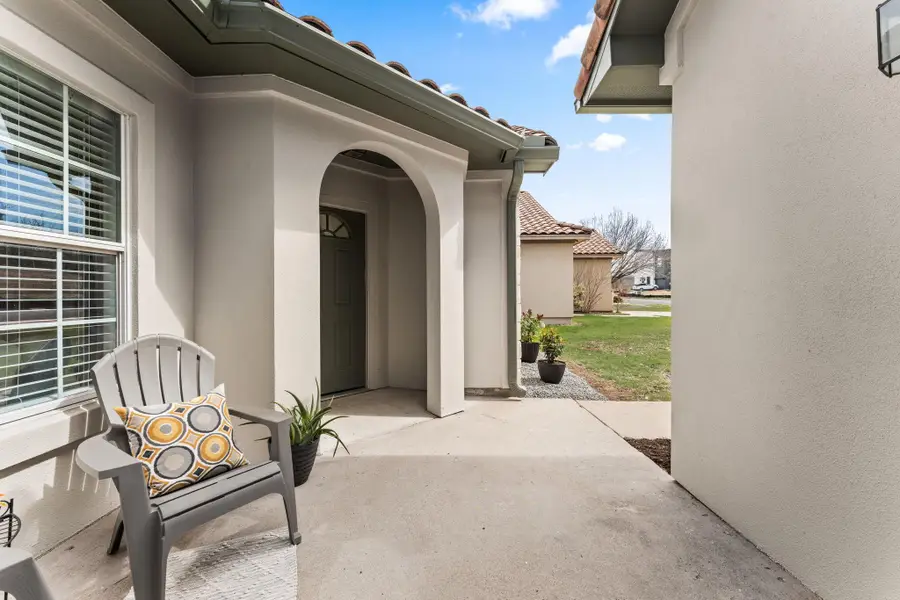

Listed by:maura bischoff
Office:engel & volkers austin
MLS#:6193522
Source:ACTRIS
5604 Toscana Ave,Austin, TX 78724
$392,000
- 3 Beds
- 2 Baths
- 1,421 sq. ft.
- Single family
- Active
Price summary
- Price:$392,000
- Price per sq. ft.:$275.86
- Monthly HOA dues:$20
About this home
Discover modern living in this beautifully updated 3-bedroom, 2-bathroom home with a 2-car garage, nestled in the sought-after Agave community. This stylish residence boasts fresh interior and exterior paint, creating a clean and inviting atmosphere. The open-concept floor plan is perfect for both entertaining and everyday living, filled with abundant natural light throughout. The kitchen is a chef’s dream, featuring quartz countertops, a sleek tile backsplash, stainless steel appliances, and ample cabinetry. Enjoy luxury vinyl flooring in the main living areas, updated carpeting in the bedrooms, and modern lighting fixtures that add a touch of elegance. The spacious primary bedroom offers a private retreat with an ensuite bathroom, a walk-in closet, and plenty of room to unwind. With thoughtful updates and a prime location, this home offers the perfect blend of style and comfort. Don’t miss your chance to make it yours! Nearby attractions include the Travis County Exposition Center, Colony Park Sustainable Community, and Walter E. Long Metropolitan Park.
Contact an agent
Home facts
- Year built:2006
- Listing Id #:6193522
- Updated:August 13, 2025 at 02:57 PM
Rooms and interior
- Bedrooms:3
- Total bathrooms:2
- Full bathrooms:2
- Living area:1,421 sq. ft.
Heating and cooling
- Cooling:Central, Electric, Forced Air
- Heating:Central, Electric, Forced Air
Structure and exterior
- Roof:Tile
- Year built:2006
- Building area:1,421 sq. ft.
Schools
- High school:Manor
- Elementary school:Oak Meadows
Utilities
- Water:Public
- Sewer:Public Sewer
Finances and disclosures
- Price:$392,000
- Price per sq. ft.:$275.86
- Tax amount:$2 (2025)
New listings near 5604 Toscana Ave
- New
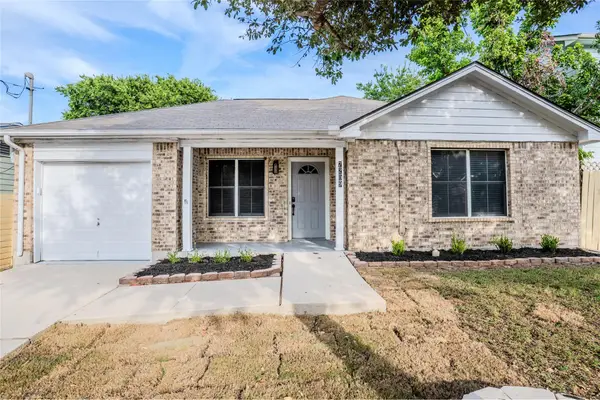 $425,000Active3 beds 2 baths1,290 sq. ft.
$425,000Active3 beds 2 baths1,290 sq. ft.7209 Bethune Ave, Austin, TX 78752
MLS# 2970561Listed by: WINVO REALTY - New
 $460,000Active4 beds 3 baths3,587 sq. ft.
$460,000Active4 beds 3 baths3,587 sq. ft.1000 Cassat Cv, Austin, TX 78753
MLS# 7465764Listed by: KELLER WILLIAMS REALTY - New
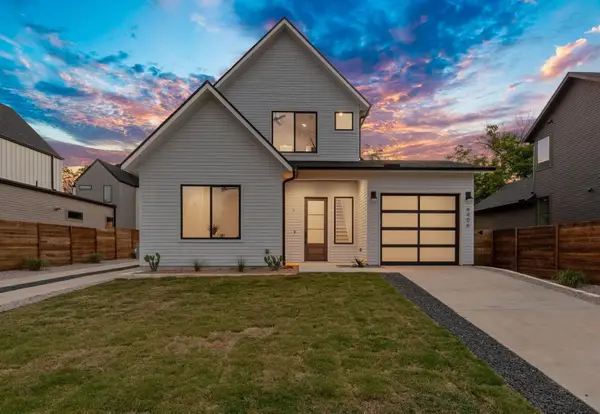 $675,000Active3 beds 3 baths1,693 sq. ft.
$675,000Active3 beds 3 baths1,693 sq. ft.6406 Cannonleague #1 Dr, Austin, TX 78745
MLS# 8871429Listed by: COMPASS RE TEXAS, LLC - New
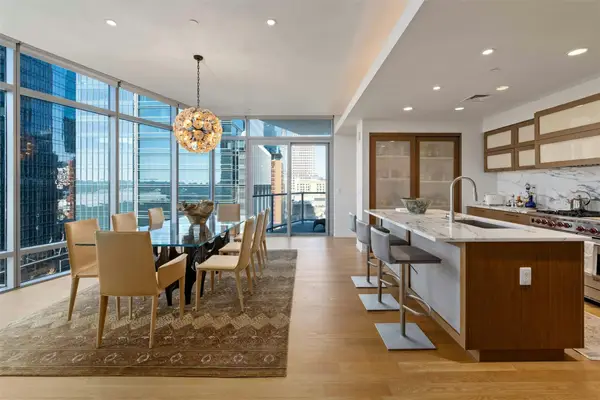 $1,699,000Active2 beds 2 baths1,918 sq. ft.
$1,699,000Active2 beds 2 baths1,918 sq. ft.200 Congress Ave #11E, Austin, TX 78701
MLS# 9771323Listed by: MORELAND PROPERTIES - New
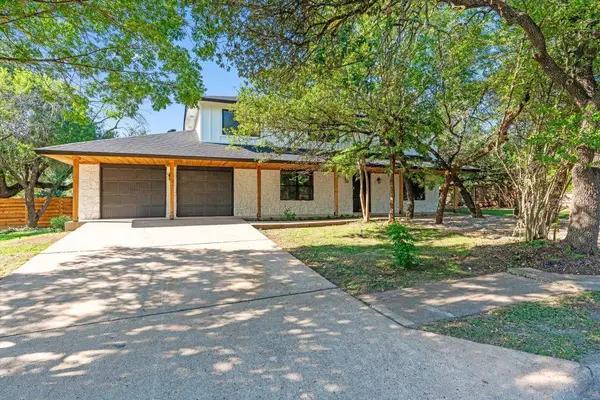 $625,000Active4 beds 3 baths2,283 sq. ft.
$625,000Active4 beds 3 baths2,283 sq. ft.11007 Opal Trl, Austin, TX 78750
MLS# 9903802Listed by: LISTING RESULTS, LLC - Open Sun, 2 to 4pmNew
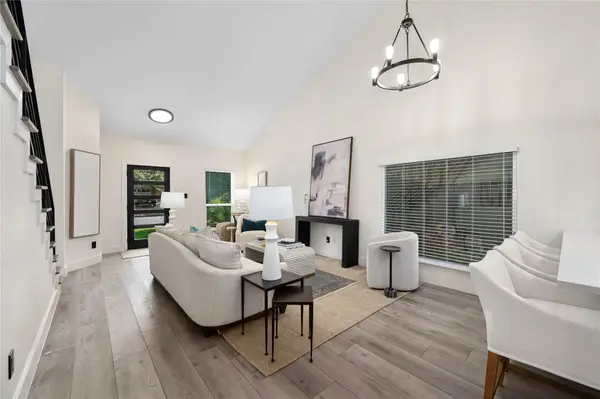 $575,000Active4 beds 3 baths1,923 sq. ft.
$575,000Active4 beds 3 baths1,923 sq. ft.2307 N Shields Dr, Austin, TX 78727
MLS# 2699188Listed by: MORELAND PROPERTIES - New
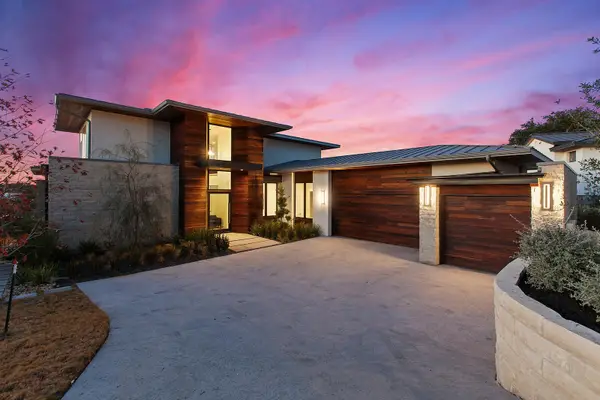 $2,700,000Active4 beds 5 baths3,958 sq. ft.
$2,700,000Active4 beds 5 baths3,958 sq. ft.12625 Maidenhair Ln #36, Austin, TX 78738
MLS# 3702740Listed by: THE AGENCY AUSTIN, LLC - New
 $468,385Active3 beds 3 baths2,015 sq. ft.
$468,385Active3 beds 3 baths2,015 sq. ft.5601 Forks Rd, Austin, TX 78747
MLS# 3755751Listed by: DAVID WEEKLEY HOMES - New
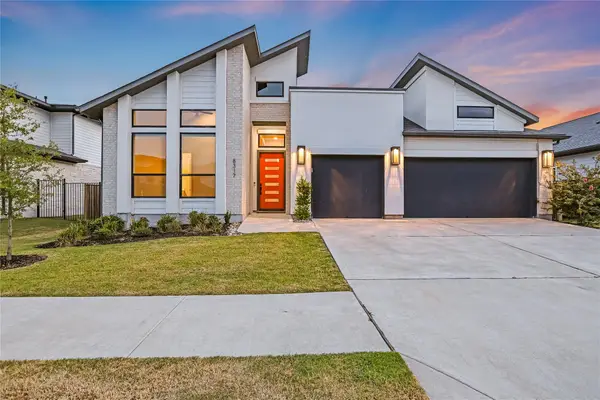 $650,000Active4 beds 3 baths2,953 sq. ft.
$650,000Active4 beds 3 baths2,953 sq. ft.8317 Hubble Walk, Austin, TX 78744
MLS# 4042924Listed by: KUPER SOTHEBY'S INT'L REALTY - New
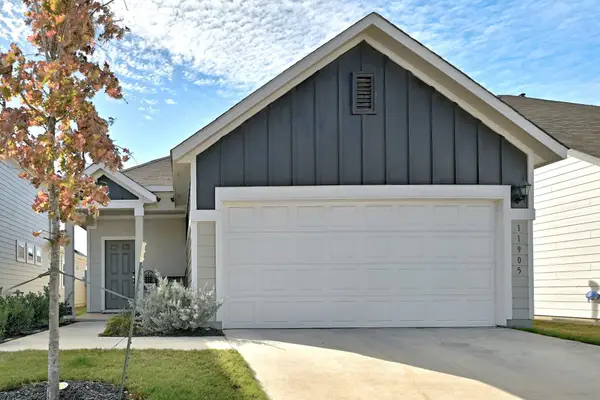 $349,900Active3 beds 2 baths1,495 sq. ft.
$349,900Active3 beds 2 baths1,495 sq. ft.11905 Clayton Creek Ave, Austin, TX 78725
MLS# 6086232Listed by: SPROUT REALTY
