5701 Westslope Dr #B2, Austin, TX 78731
Local realty services provided by:Better Homes and Gardens Real Estate Hometown

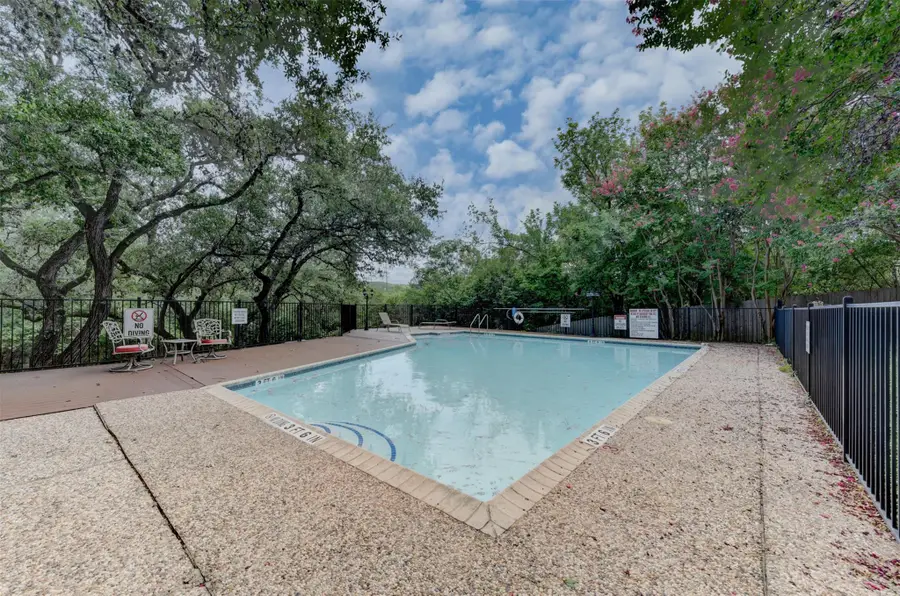
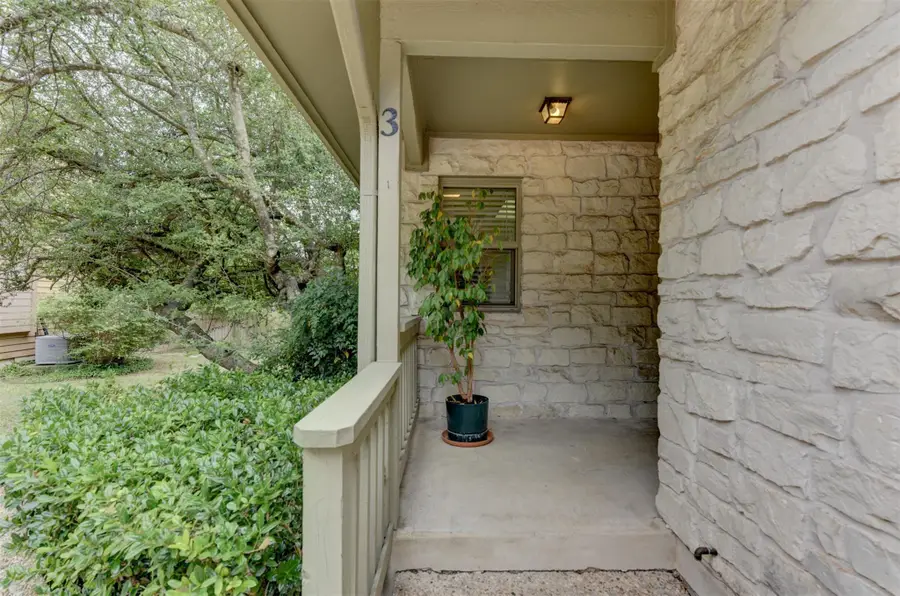
Listed by:matthew houston
Office:texana commercial llc.
MLS#:9032839
Source:ACTRIS
Price summary
- Price:$599,000
- Price per sq. ft.:$443.7
- Monthly HOA dues:$480
About this home
Welcome to your dream home at 5701 Westslope Dr, nestled in the serene and sought-after Cat Mountain neighborhood of Northwest Hills, Austin, TX 78731. This stunning 2-story townhome offers 2 spacious bedrooms, 2.5 modern bathrooms, bonus loft space, and a convenient attached garage, blending comfort with low-maintenance living.
Step inside to discover an open, light-filled layout with contemporary finishes, perfect for both relaxation and entertaining. The main level features a bright living area, a well-appointed kitchen, and a convenient half bath, a bedroom with full bathroom, while upstairs, a generous bedroom private en-suite bathroom for ultimate privacy and comfort.
Enjoy the perks of townhome living with a monthly COA fee of $480, covering landscaping, roof maintenance, a sparkling community pool, and well-kept common areas—freeing you to savor the Austin lifestyle. Surrounded by the natural beauty of Texas Hill Country, this home offers breathtaking views and easy access to Bull Creek District Park, Bright Leaf Preserve, and downtown Austin, with shopping, dining, and major highways just minutes away. Don’t miss this rare opportunity to own a stylish, move-in-ready townhome in one of Austin’s most desirable neighborhoods! Schedule your tour today and experience the perfect blend of urban convenience and tranquil charm.
Contact an agent
Home facts
- Year built:1985
- Listing Id #:9032839
- Updated:August 13, 2025 at 03:16 PM
Rooms and interior
- Bedrooms:2
- Total bathrooms:3
- Full bathrooms:2
- Half bathrooms:1
- Living area:1,350 sq. ft.
Heating and cooling
- Cooling:Electric
- Heating:Electric
Structure and exterior
- Roof:Shingle
- Year built:1985
- Building area:1,350 sq. ft.
Schools
- High school:McCallum
- Elementary school:Highland Park
Utilities
- Water:Public
- Sewer:Public Sewer
Finances and disclosures
- Price:$599,000
- Price per sq. ft.:$443.7
- Tax amount:$7,737 (2024)
New listings near 5701 Westslope Dr #B2
- New
 $619,000Active3 beds 3 baths1,690 sq. ft.
$619,000Active3 beds 3 baths1,690 sq. ft.4526 Merle Dr, Austin, TX 78745
MLS# 2502226Listed by: MARK DOWNS MARKET & MANAGEMENT - New
 $1,199,000Active4 beds 4 baths3,152 sq. ft.
$1,199,000Active4 beds 4 baths3,152 sq. ft.2204 Spring Creek Dr, Austin, TX 78704
MLS# 3435826Listed by: COMPASS RE TEXAS, LLC - New
 $850,000Active4 beds 3 baths2,902 sq. ft.
$850,000Active4 beds 3 baths2,902 sq. ft.10808 Maelin Dr, Austin, TX 78739
MLS# 5087087Listed by: MORELAND PROPERTIES - New
 $549,000Active2 beds 3 baths890 sq. ft.
$549,000Active2 beds 3 baths890 sq. ft.2514 E 4th St #B, Austin, TX 78702
MLS# 5150795Listed by: BRAMLETT PARTNERS - New
 $463,170Active3 beds 3 baths2,015 sq. ft.
$463,170Active3 beds 3 baths2,015 sq. ft.5508 Forks Rd, Austin, TX 78747
MLS# 6477714Listed by: DAVID WEEKLEY HOMES - New
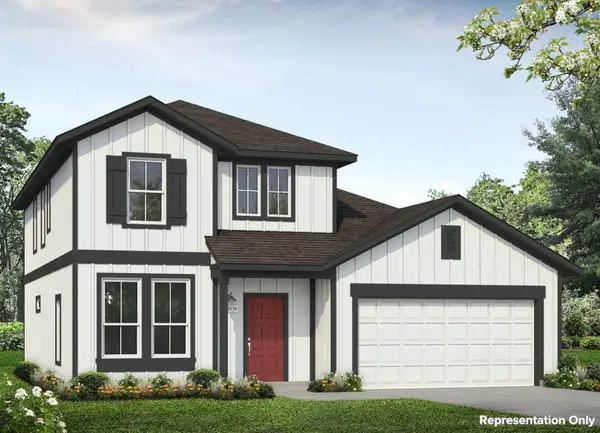 $458,940Active3 beds 3 baths2,051 sq. ft.
$458,940Active3 beds 3 baths2,051 sq. ft.11725 Domenico Cv, Austin, TX 78747
MLS# 8480552Listed by: HOMESUSA.COM - New
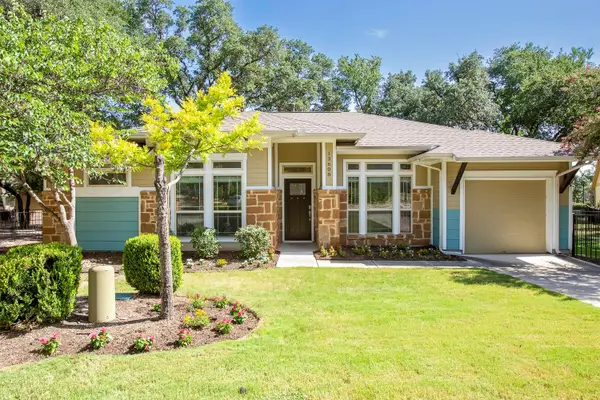 $439,900Active3 beds 2 baths1,394 sq. ft.
$439,900Active3 beds 2 baths1,394 sq. ft.13608 Avery Trestle Ln, Austin, TX 78717
MLS# 9488222Listed by: CITY BLUE REALTY - Open Sat, 3 to 5pmNew
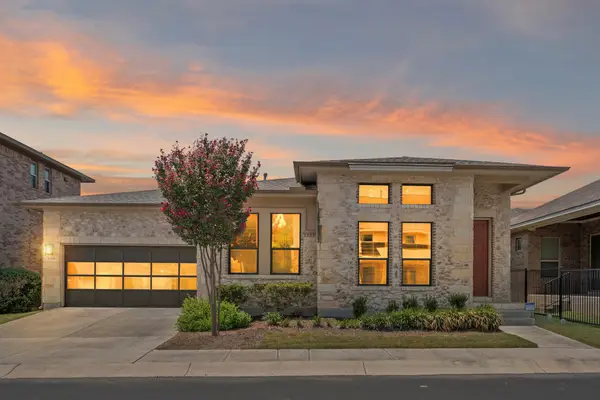 $465,000Active3 beds 2 baths1,633 sq. ft.
$465,000Active3 beds 2 baths1,633 sq. ft.1309 Sarah Christine Ln, Austin, TX 78717
MLS# 1461099Listed by: REAL BROKER, LLC - New
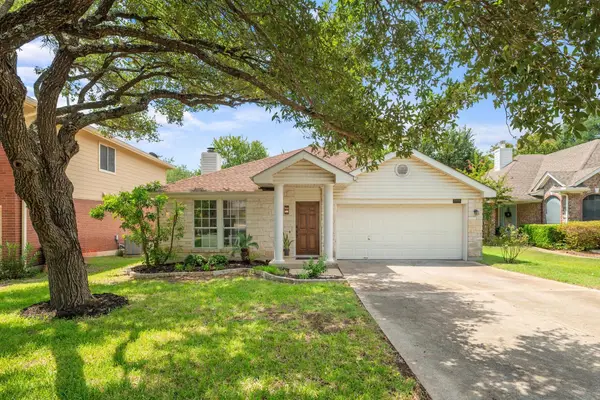 $522,900Active3 beds 2 baths1,660 sq. ft.
$522,900Active3 beds 2 baths1,660 sq. ft.6401 Rotan Dr, Austin, TX 78749
MLS# 6876723Listed by: COMPASS RE TEXAS, LLC - New
 $415,000Active3 beds 2 baths1,680 sq. ft.
$415,000Active3 beds 2 baths1,680 sq. ft.8705 Kimono Ridge Dr, Austin, TX 78748
MLS# 2648759Listed by: EXP REALTY, LLC

