5703 Taunton Dr, Austin, TX 78723
Local realty services provided by:Better Homes and Gardens Real Estate Hometown
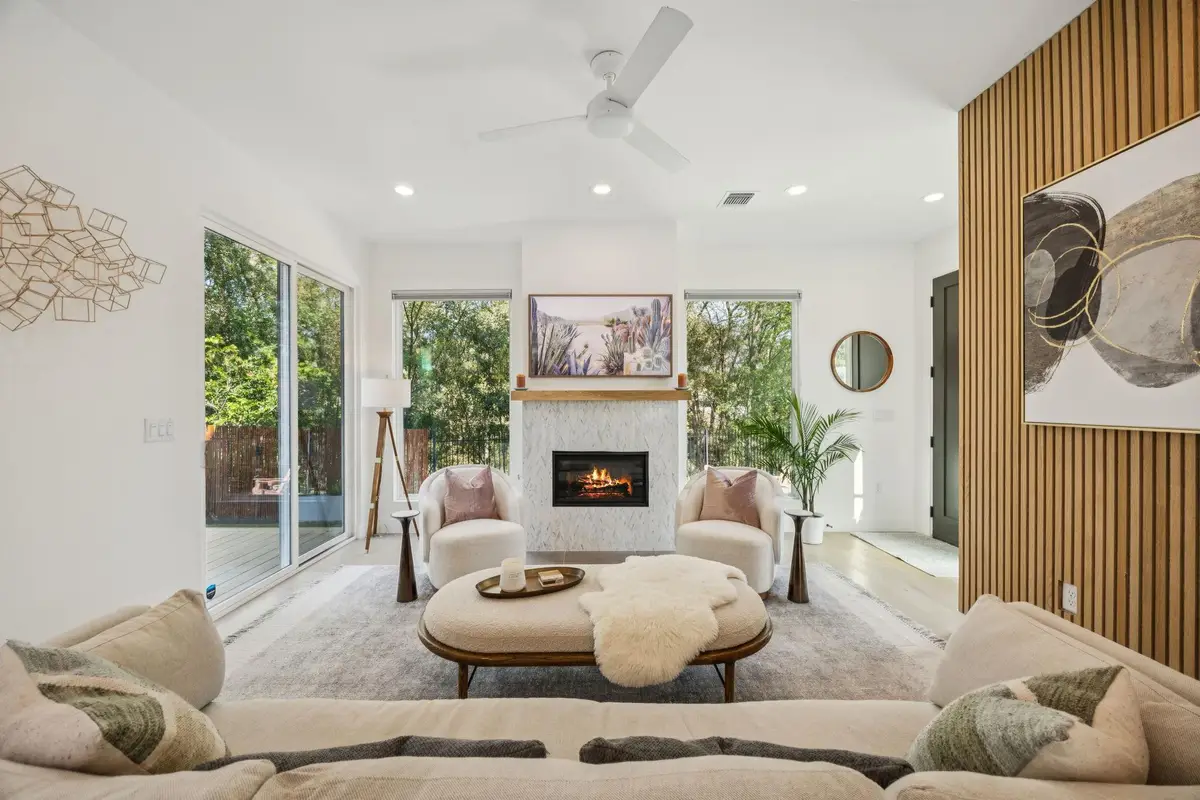


Listed by:abby alwan
Office:redfin corporation
MLS#:4766237
Source:ACTRIS
5703 Taunton Dr,Austin, TX 78723
$895,000
- 4 Beds
- 4 Baths
- 2,482 sq. ft.
- Single family
- Active
Price summary
- Price:$895,000
- Price per sq. ft.:$360.6
- Monthly HOA dues:$125
About this home
Tucked in a small gated community just outside Mueller, this modern home offers a rare blend of privacy, thoughtful design, and natural beauty. Backing to a lush protected greenbelt with only one adjacent neighbor, the property feels like a private retreat. Expansive windows flood the home with natural light and frame views of the trees, enhancing the peaceful, airy vibe throughout.
The open-concept layout is highly functional—perfect for everyday living and entertaining—with well-defined spaces that offer both connection and separation. The gourmet kitchen is a true highlight, featuring a dual fuel, double oven range, generous counter space, abundant storage, and a walk-in pantry with wine fridge and hidden appliance counter. Adjacent living and dining areas flow seamlessly outdoors to a beautifully landscaped yard with a heated/chilled concrete plunge pool, modern firepit, and multiple seating areas.
The primary suite is a calm oasis, complete with private balcony overlooking the greenbelt and a spa-like bath with soaking tub and wet room featuring dual showerheads. Two additional bedrooms, a full bath, half bath, and spacious laundry room complete the first two floors. Upstairs, a flexible third-floor suite—with large bedroom and full bath—can serve as a second primary, media room, or private office.
STR is allowed! Additional upgrades include Philips Hue smart lighting, oak accent wall, EV charger, and gas fireplace. A large attached storage shed is perfect for outdoor equipment. Just 3 minutes away from the conveniences of Mueller’s shops, trails, and markets—this home offers privacy, comfort, and accessibility in one of Austin’s most desirable areas.
Contact an agent
Home facts
- Year built:2021
- Listing Id #:4766237
- Updated:August 13, 2025 at 03:16 PM
Rooms and interior
- Bedrooms:4
- Total bathrooms:4
- Full bathrooms:3
- Half bathrooms:1
- Living area:2,482 sq. ft.
Heating and cooling
- Cooling:Central
- Heating:Central, Natural Gas
Structure and exterior
- Roof:Shingle
- Year built:2021
- Building area:2,482 sq. ft.
Schools
- High school:Northeast Early College
- Elementary school:Pecan Springs
Utilities
- Water:Public
- Sewer:Public Sewer
Finances and disclosures
- Price:$895,000
- Price per sq. ft.:$360.6
- Tax amount:$13,419 (2025)
New listings near 5703 Taunton Dr
- Open Sun, 2 to 4pmNew
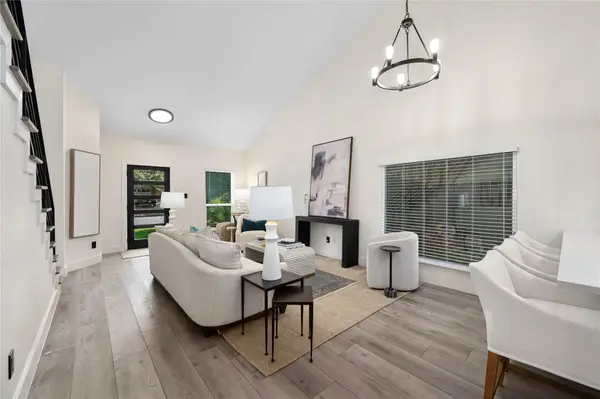 $575,000Active4 beds 3 baths1,923 sq. ft.
$575,000Active4 beds 3 baths1,923 sq. ft.2307 N Shields Dr, Austin, TX 78727
MLS# 2699188Listed by: MORELAND PROPERTIES - New
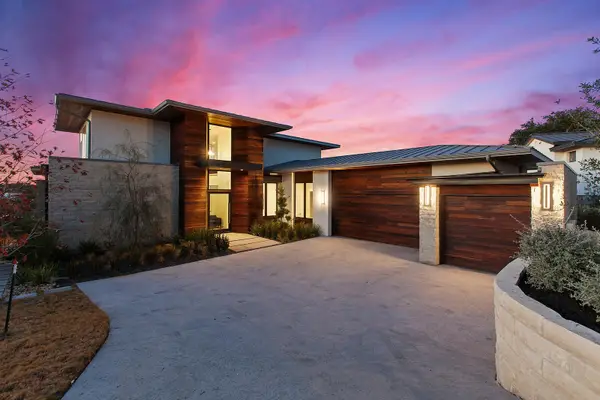 $2,700,000Active4 beds 5 baths3,958 sq. ft.
$2,700,000Active4 beds 5 baths3,958 sq. ft.12625 Maidenhair Ln #36, Austin, TX 78738
MLS# 3702740Listed by: THE AGENCY AUSTIN, LLC - New
 $468,385Active3 beds 3 baths2,015 sq. ft.
$468,385Active3 beds 3 baths2,015 sq. ft.5601 Forks Rd, Austin, TX 78747
MLS# 3755751Listed by: DAVID WEEKLEY HOMES - New
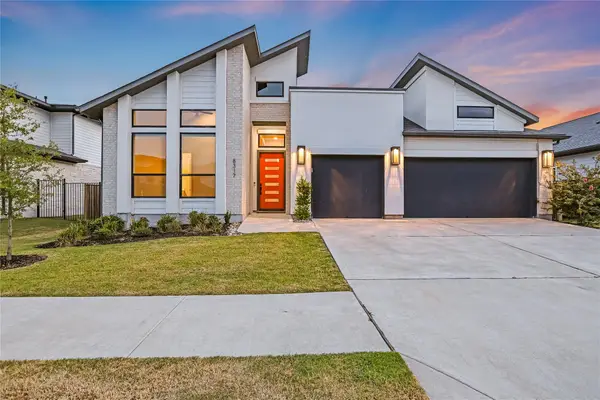 $650,000Active4 beds 3 baths2,953 sq. ft.
$650,000Active4 beds 3 baths2,953 sq. ft.8317 Hubble Walk, Austin, TX 78744
MLS# 4042924Listed by: KUPER SOTHEBY'S INT'L REALTY - New
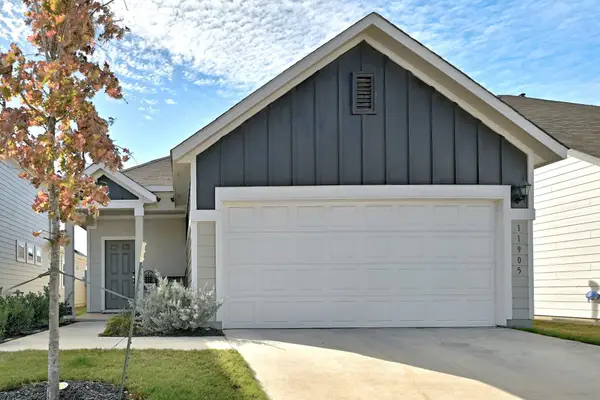 $349,900Active3 beds 2 baths1,495 sq. ft.
$349,900Active3 beds 2 baths1,495 sq. ft.11905 Clayton Creek Ave, Austin, TX 78725
MLS# 6086232Listed by: SPROUT REALTY - Open Sat, 11am to 2pmNew
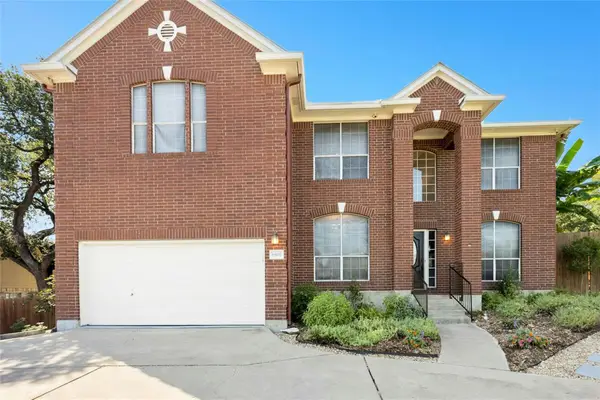 $827,500Active5 beds 3 baths3,415 sq. ft.
$827,500Active5 beds 3 baths3,415 sq. ft.6805 Breezy Pass, Austin, TX 78749
MLS# 7236867Listed by: COLDWELL BANKER REALTY - Open Sat, 12 to 2pmNew
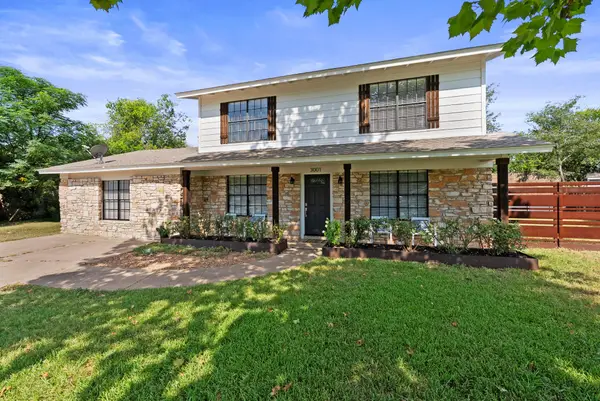 $550,000Active5 beds 3 baths2,116 sq. ft.
$550,000Active5 beds 3 baths2,116 sq. ft.3001 Maplelawn Cir, Austin, TX 78723
MLS# 8748727Listed by: COMPASS RE TEXAS, LLC - New
 $619,000Active3 beds 3 baths1,690 sq. ft.
$619,000Active3 beds 3 baths1,690 sq. ft.4526 Merle Dr, Austin, TX 78745
MLS# 2502226Listed by: MARK DOWNS MARKET & MANAGEMENT - New
 $1,199,000Active4 beds 4 baths3,152 sq. ft.
$1,199,000Active4 beds 4 baths3,152 sq. ft.2204 Spring Creek Dr, Austin, TX 78704
MLS# 3435826Listed by: COMPASS RE TEXAS, LLC - New
 $850,000Active4 beds 3 baths2,902 sq. ft.
$850,000Active4 beds 3 baths2,902 sq. ft.10808 Maelin Dr, Austin, TX 78739
MLS# 5087087Listed by: MORELAND PROPERTIES
