5721 Navajo Draw Ln, Austin, TX 78738
Local realty services provided by:Better Homes and Gardens Real Estate Winans
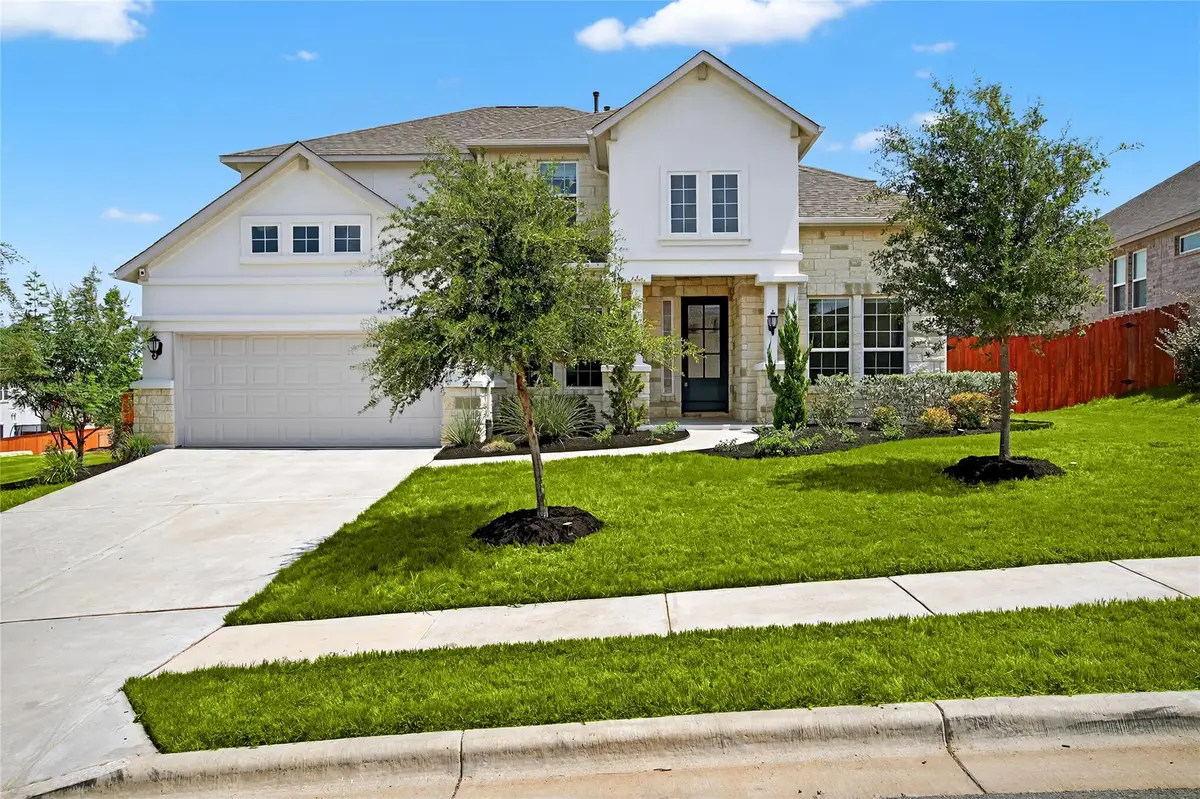
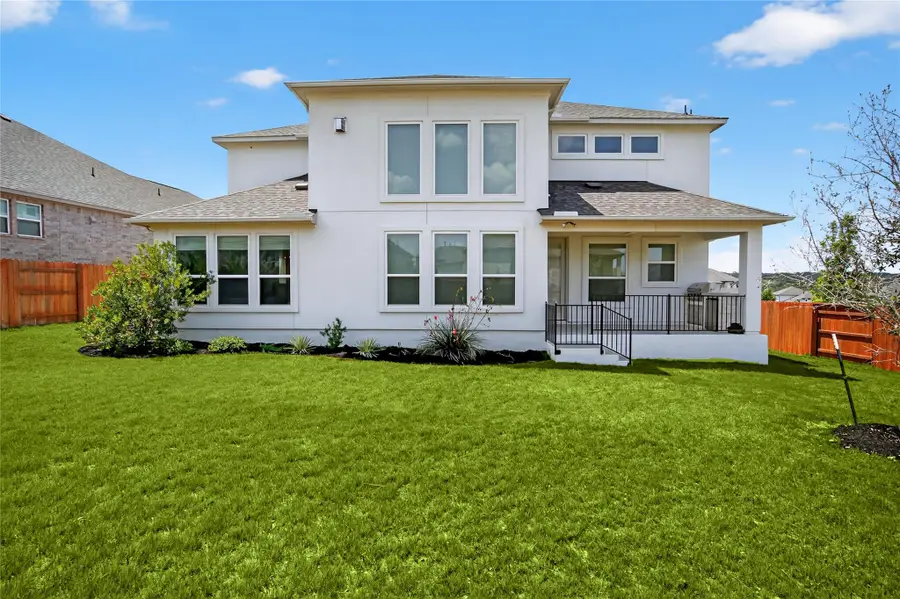
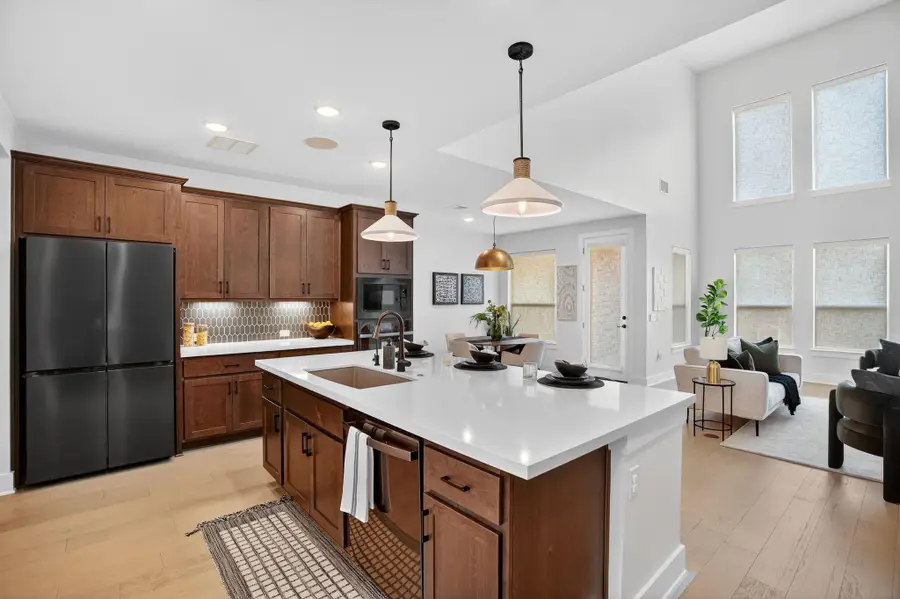
Listed by:todd hower
Office:todd hower realty llc.
MLS#:4628717
Source:ACTRIS
Price summary
- Price:$799,000
- Price per sq. ft.:$225.58
- Monthly HOA dues:$84.33
About this home
5721 Navajo Draw Lane offers a warm blend of design and livability in Sweetwater. Built in 2022 by Taylor Morrison and thoughtfully upgraded by its owners, this home feels polished yet inviting from the moment you walk in. Wide-plank wood floors flow through the main level and continue upstairs, creating a clean, cohesive look throughout the home. With four bedrooms, 3.5 baths, a dedicated home office, a flex room, and a media room, the layout adapts beautifully to both everyday routines and special occasions. Surround sound wiring brings your favorite playlists or game-day energy to life in every corner, while generous windows keep the spaces bright and connected to the outdoors. Step outside and you’ll see why this home is made for gathering. The outdoor kitchen runs on natural gas, ready for weeknight grilling or a crowd of friends. Lush landscaping adds privacy and color, so the backyard feels like an extension of the living space. Living in Sweetwater means more than amenities—it’s a lifestyle shaped by trails that wind past natural springs, a resort-style pool where neighbors connect, and quiet hill country overlooks where the sunsets linger. This community combines Texas scenery with a welcoming, neighborly spirit. Please note: The beverage fridge, projector, Tesla charger, and TVs do not convey.
Contact an agent
Home facts
- Year built:2022
- Listing Id #:4628717
- Updated:August 22, 2025 at 01:42 AM
Rooms and interior
- Bedrooms:4
- Total bathrooms:4
- Full bathrooms:3
- Half bathrooms:1
- Living area:3,542 sq. ft.
Heating and cooling
- Cooling:Central
- Heating:Central, Natural Gas
Structure and exterior
- Roof:Composition, Shingle
- Year built:2022
- Building area:3,542 sq. ft.
Schools
- High school:Lake Travis
- Elementary school:West Cypress Hills
Utilities
- Water:MUD
Finances and disclosures
- Price:$799,000
- Price per sq. ft.:$225.58
- Tax amount:$18,555 (2025)
New listings near 5721 Navajo Draw Ln
- New
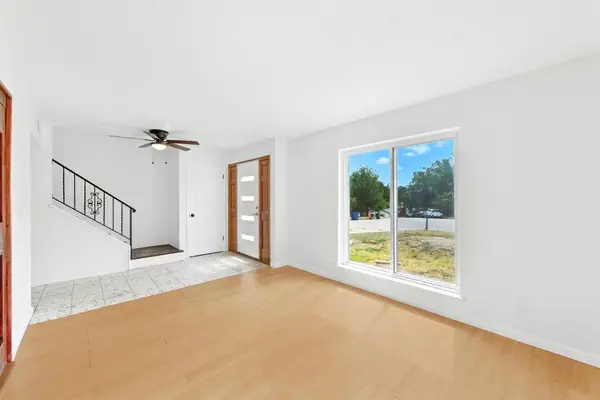 $479,900Active3 beds 3 baths1,443 sq. ft.
$479,900Active3 beds 3 baths1,443 sq. ft.2200 Cadiz Cir, Austin, TX 78741
MLS# 1452294Listed by: MARANDY DOVE REALTY - New
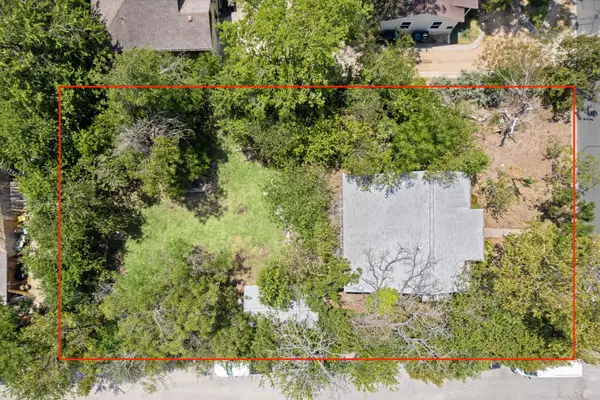 $450,000Active0 Acres
$450,000Active0 Acres4415 Jester Dr, Austin, TX 78745
MLS# 9776593Listed by: COMPASS RE TEXAS, LLC - New
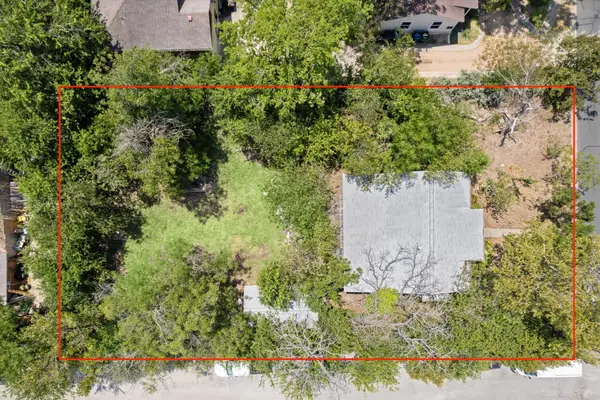 $450,000Active3 beds 1 baths1,106 sq. ft.
$450,000Active3 beds 1 baths1,106 sq. ft.4415 Jester Dr, Austin, TX 78745
MLS# 9841378Listed by: COMPASS RE TEXAS, LLC - New
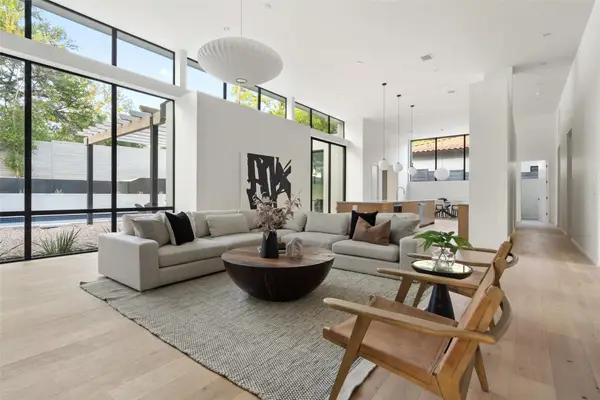 $4,150,000Active5 beds 6 baths4,665 sq. ft.
$4,150,000Active5 beds 6 baths4,665 sq. ft.2704 Mountain Laurel Dr, Austin, TX 78703
MLS# 1593404Listed by: THE LEADERS REALTY, LLC - New
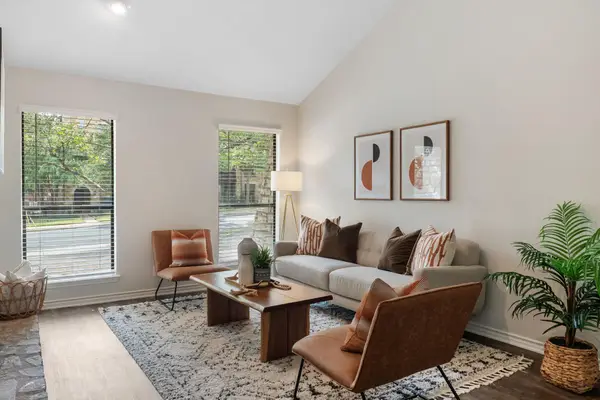 $415,000Active2 beds 2 baths963 sq. ft.
$415,000Active2 beds 2 baths963 sq. ft.2500 Enfield Rd #2, Austin, TX 78703
MLS# 3540978Listed by: NBC REALTY INC - New
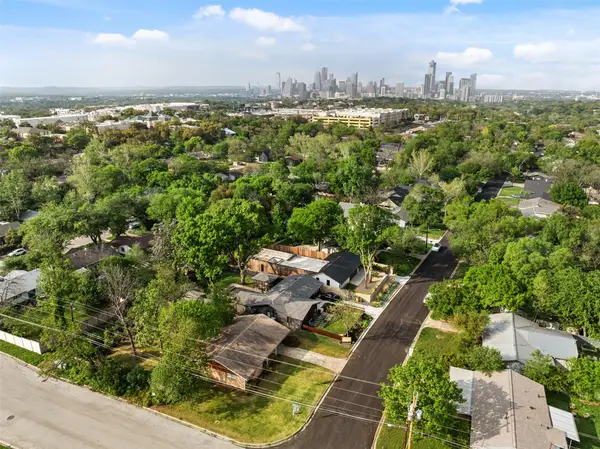 $459,000Active3 beds 1 baths1,328 sq. ft.
$459,000Active3 beds 1 baths1,328 sq. ft.2712 Friar Tuck Ln, Austin, TX 78704
MLS# 6739182Listed by: KELLER WILLIAMS REALTY - New
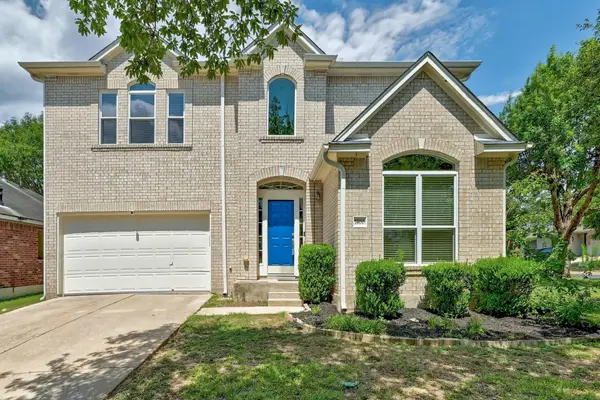 $675,000Active5 beds 4 baths2,702 sq. ft.
$675,000Active5 beds 4 baths2,702 sq. ft.7400 Spivey Dr, Austin, TX 78749
MLS# 9346295Listed by: KELLER WILLIAMS REALTY - New
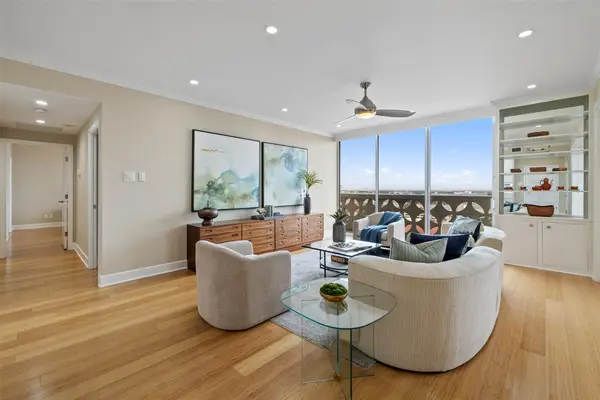 $1,295,000Active3 beds 3 baths2,588 sq. ft.
$1,295,000Active3 beds 3 baths2,588 sq. ft.1801 Lavaca St #13EF, Austin, TX 78701
MLS# 9811349Listed by: COMPASS RE TEXAS, LLC - New
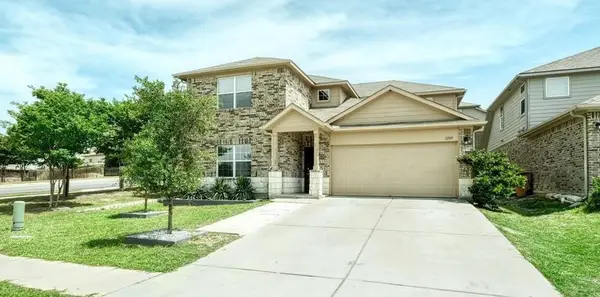 $495,000Active5 beds 3 baths2,874 sq. ft.
$495,000Active5 beds 3 baths2,874 sq. ft.3209 Ortman Dr, Pflugerville, TX 78660
MLS# 1713025Listed by: EXP REALTY, LLC - Open Sun, 1 to 3pmNew
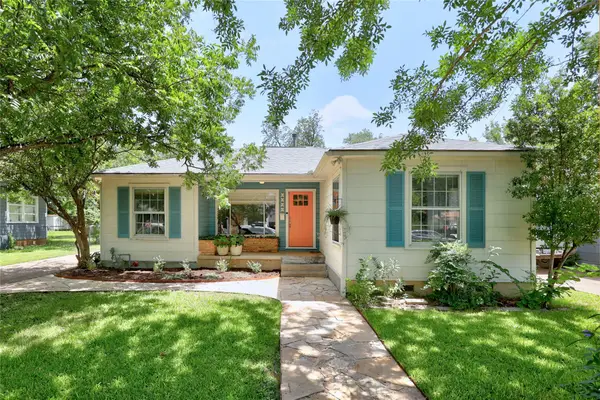 $668,000Active3 beds 2 baths1,176 sq. ft.
$668,000Active3 beds 2 baths1,176 sq. ft.1206 Madison Ave, Austin, TX 78757
MLS# 2920304Listed by: COMPASS RE TEXAS, LLC
