5902 Shreveport Dr, Austin, TX 78727
Local realty services provided by:Better Homes and Gardens Real Estate Hometown
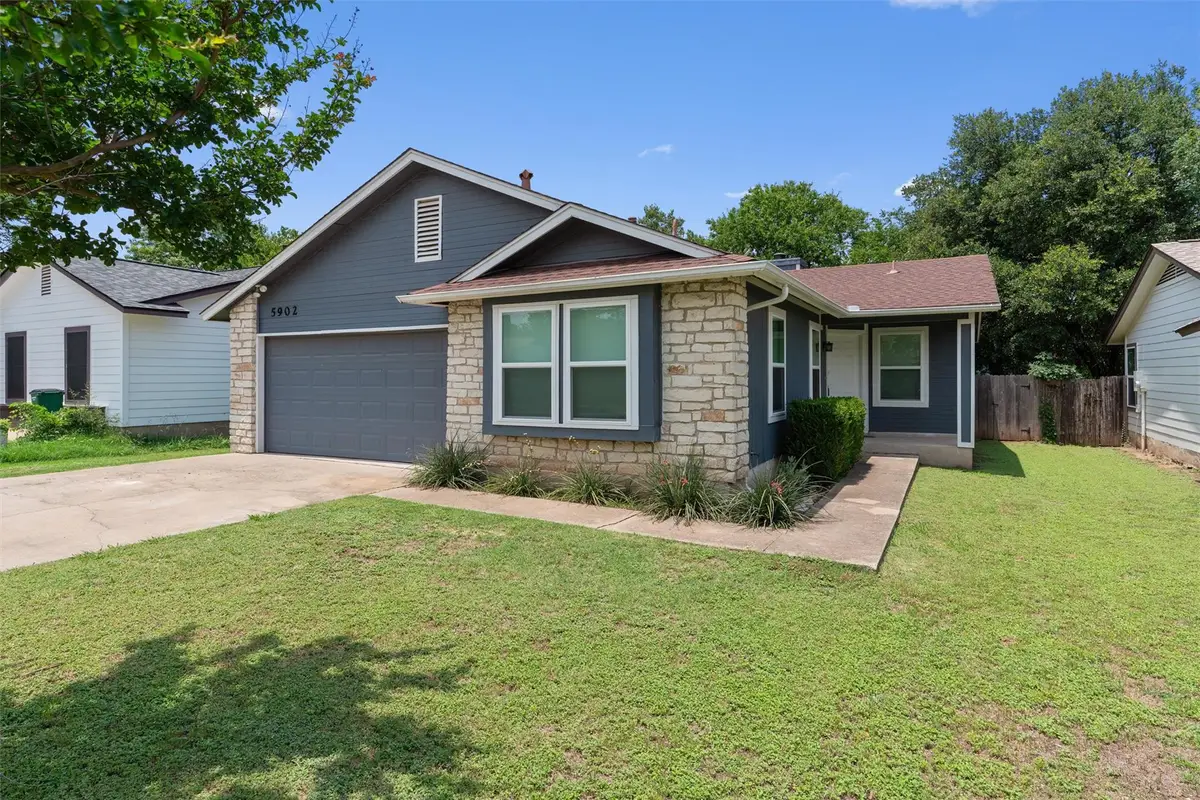
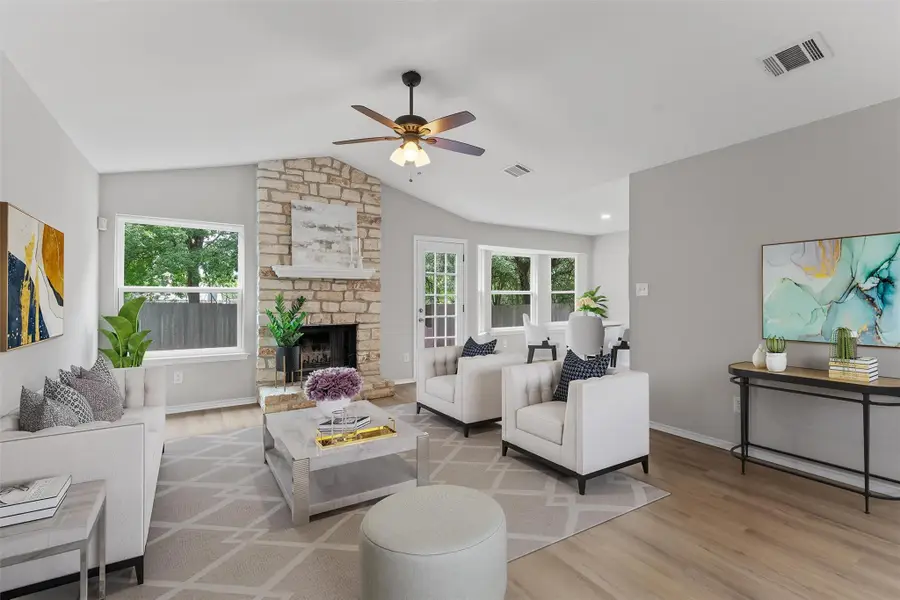

Listed by:tanya kerr
Office:kwls - t. kerr property group
MLS#:3627362
Source:ACTRIS
Price summary
- Price:$375,000
- Price per sq. ft.:$306.12
About this home
Welcome to this thoughtfully updated home in one of Austin’s most convenient locations—just minutes from major employers like The Domain, Apple’s Parmer campus, and IBM. With a beautiful walking trail right behind the property and everyday essentials like H-E-B within walking distance, this home offers the perfect mix of comfort, style, and accessibility.
Step inside to an open and airy layout, where vaulted ceilings and updated wood-like luxury vinyl plank flooring create a welcoming feel. The spacious living room is anchored by a striking floor-to-ceiling stone fireplace—perfect for relaxing evenings or casual gatherings.
The kitchen has been beautifully remodeled with quartz countertops, stylish white and green cabinetry featuring pull-out drawers, gold hardware, a classic tile backsplash, stainless steel appliances, and a pantry. Adjacent to the kitchen, the dining area enjoys a charming bay window with peaceful views of the private backyard that backs to a neighborhood trail.
The primary suite offers a quiet retreat with a walk-in closet and an updated modern bathroom complete with a frameless shower and stylish vanity. Two additional bedrooms—each with their own walk-in closet—share a full bath and offer flexibility for guests, a home office, or hobbies.
Step outside to a serene backyard surrounded by mature trees, with no rear neighbors. A spacious deck leads down to a newer stone patio added in 2022—perfect for morning coffee, weekend barbecues, or simply unwinding under the shade. Additional updates include new siding (2019), new fence (2022), & new windows (2025).
With easy access to major roadways, nearby shopping, dining, and groceries, this home makes daily life a breeze. Whether you're commuting to work or enjoying a quiet evening at home, this property is the ideal blend of location, function, and charm.
Contact an agent
Home facts
- Year built:1985
- Listing Id #:3627362
- Updated:August 19, 2025 at 07:11 AM
Rooms and interior
- Bedrooms:3
- Total bathrooms:2
- Full bathrooms:2
- Living area:1,225 sq. ft.
Heating and cooling
- Cooling:Central
- Heating:Central
Structure and exterior
- Roof:Shingle
- Year built:1985
- Building area:1,225 sq. ft.
Schools
- High school:Westwood
- Elementary school:Jollyville
Utilities
- Water:Public
- Sewer:Public Sewer
Finances and disclosures
- Price:$375,000
- Price per sq. ft.:$306.12
New listings near 5902 Shreveport Dr
- New
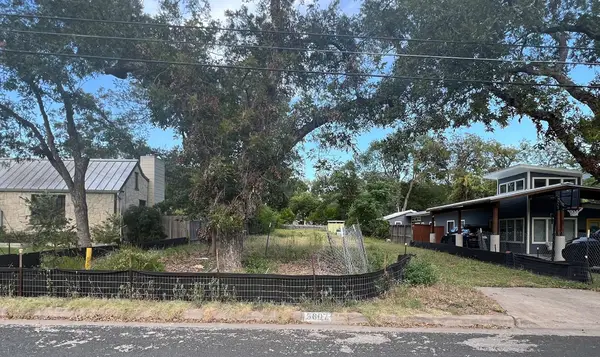 $875,000Active0 Acres
$875,000Active0 Acres5607 Woodview Ave, Austin, TX 78756
MLS# 3266756Listed by: JOHN PFLUGER REALTY,LLC - New
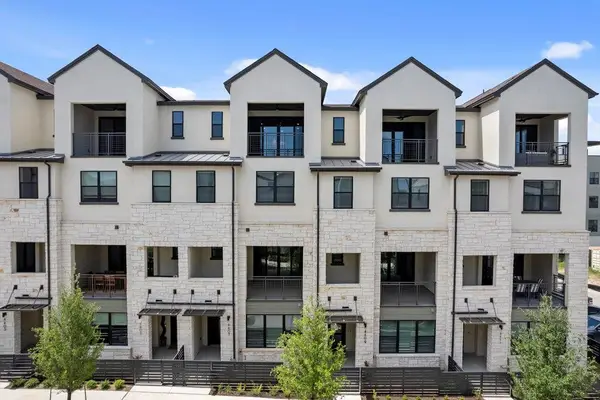 $1,295,990Active4 beds 6 baths3,827 sq. ft.
$1,295,990Active4 beds 6 baths3,827 sq. ft.4409 Prevail Ln, Austin, TX 78731
MLS# 2106262Listed by: LEGACY AUSTIN REALTY - New
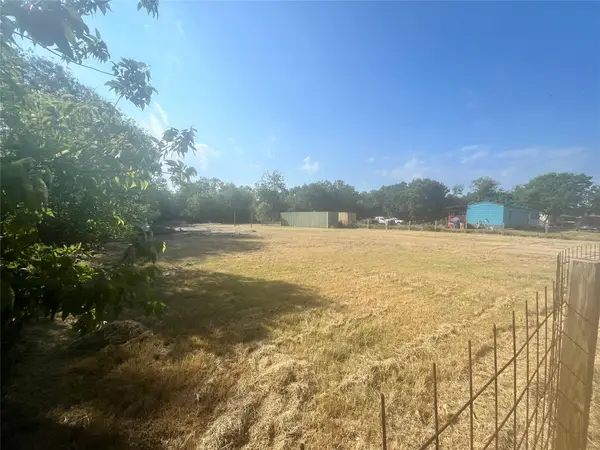 $365,000Active0 Acres
$365,000Active0 Acres4411 Norwood Ln, Austin, TX 78744
MLS# 6531830Listed by: BEACON POINTE REALTY - New
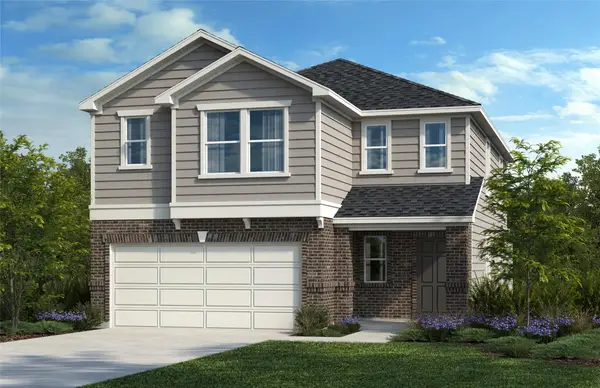 $441,004Active4 beds 3 baths2,527 sq. ft.
$441,004Active4 beds 3 baths2,527 sq. ft.12100 Cantabria Rd, Austin, TX 78748
MLS# 8105382Listed by: SATEX PROPERTIES, INC. - New
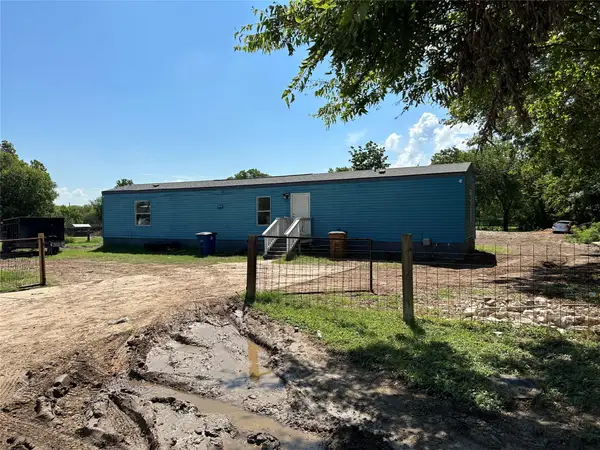 $375,000Active0 Acres
$375,000Active0 Acres4503 Norwood Ln, Austin, TX 78744
MLS# 4467475Listed by: BEACON POINTE REALTY - New
 $9,500,000Active7 beds 8 baths10,184 sq. ft.
$9,500,000Active7 beds 8 baths10,184 sq. ft.6620 W Creekview Dr, Austin, TX 78736
MLS# 8054294Listed by: CHRISTIE'S INT'L REAL ESTATE - New
 $659,000Active3 beds 3 baths2,289 sq. ft.
$659,000Active3 beds 3 baths2,289 sq. ft.6113 Sendero Hills Pkwy, Austin, TX 78724
MLS# 1647425Listed by: LPT REALTY, LLC - New
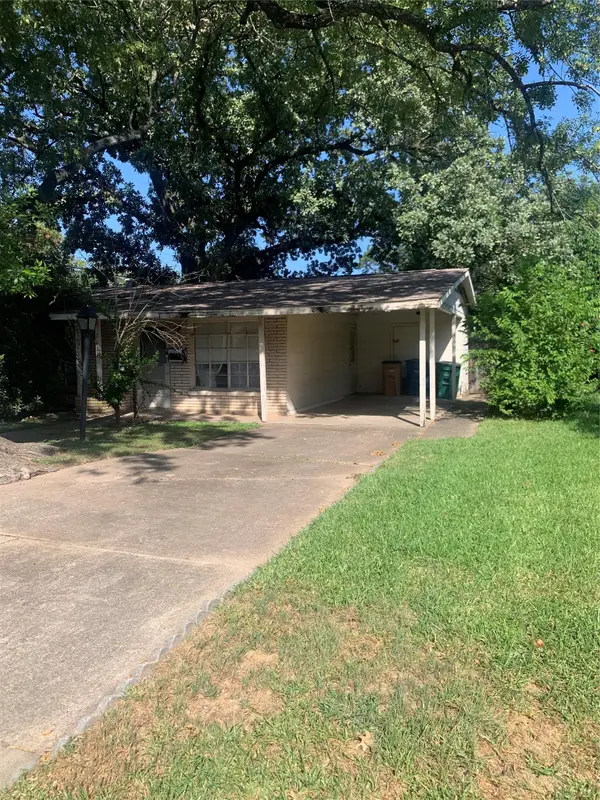 $598,000Active3 beds 3 baths1,854 sq. ft.
$598,000Active3 beds 3 baths1,854 sq. ft.7604 Mullen Dr, Austin, TX 78757
MLS# 5992748Listed by: MATUS PROPERTIES LLC - New
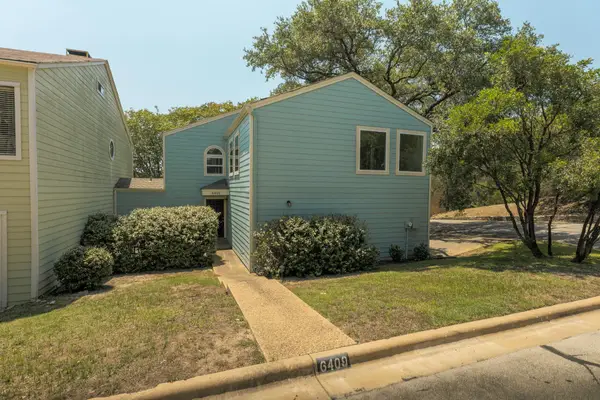 $599,000Active3 beds 3 baths1,789 sq. ft.
$599,000Active3 beds 3 baths1,789 sq. ft.6409 Weatherwood Cv, Austin, TX 78746
MLS# 2016083Listed by: PROPERTYSMITH REALTY - New
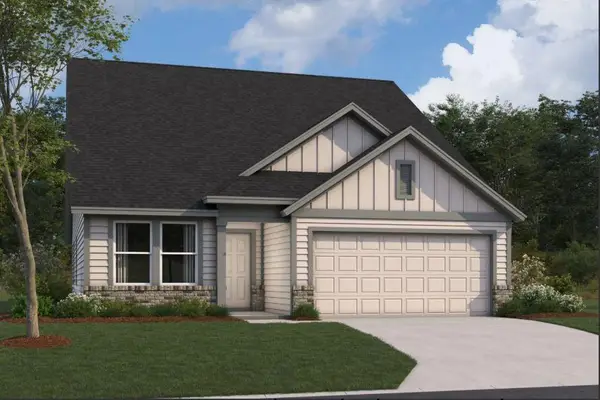 $398,990Active3 beds 2 baths1,640 sq. ft.
$398,990Active3 beds 2 baths1,640 sq. ft.11917 Dillon Falls Dr, Austin, TX 78747
MLS# 8161024Listed by: M/I HOMES REALTY
