5913 Doone Valley Ct, Austin, TX 78731
Local realty services provided by:Better Homes and Gardens Real Estate Winans

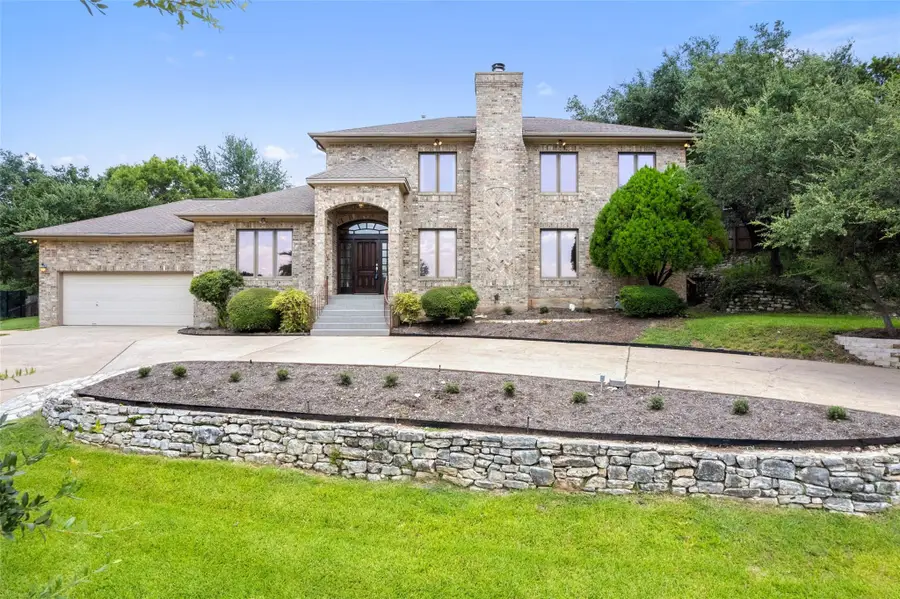
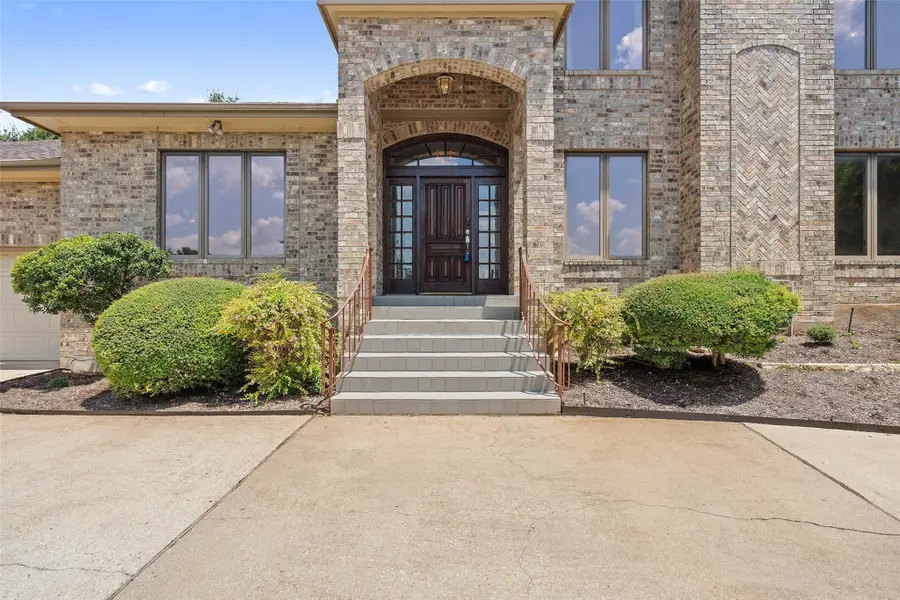
Listed by:king muljana
Office:exp realty llc.
MLS#:5661768
Source:ACTRIS
5913 Doone Valley Ct,Austin, TX 78731
$1,450,000
- 4 Beds
- 5 Baths
- 4,079 sq. ft.
- Single family
- Active
Price summary
- Price:$1,450,000
- Price per sq. ft.:$355.48
About this home
*** Not available due to renovation ***
*MOTIVATED SELLERS* Featuring over 4,000 square feet elegant traditional design home in luxurious lakeview section of Northwest Hills. It offers spacious floor plans with Master Suite, large living rooms, bedrooms, a library and distinctive office area which could be sumptuous 5th bedroom with adjoining sitting room. The formal dining room accommodates table for 12, with buffet, and room to spare. Large closets with built-ins, storage space is abundant, including extra pantry and a special butler's pantry. Big kitchen suitable for a large family or a serious chef. Concrete circular drive provides off-street parking. Zoned, high efficiency Trane air conditioning systems. Hurd casement windows which provide clear views while keeping out most of the heat and reducing electric bills. R-30 ceiling & R-16 wall insulation plus reflective sheeting at roof to limit heat transmission and lower air conditioning and heating costs. Efficient gas heat. It was built with character and lots of windows for natural lights and impressive views for you and your family to enjoy. The backyard was designed with nature in mind. A new survey is available upon request.
Contact an agent
Home facts
- Year built:1992
- Listing Id #:5661768
- Updated:August 13, 2025 at 03:06 PM
Rooms and interior
- Bedrooms:4
- Total bathrooms:5
- Full bathrooms:4
- Half bathrooms:1
- Living area:4,079 sq. ft.
Heating and cooling
- Cooling:Central
- Heating:Central, Natural Gas
Structure and exterior
- Roof:Composition
- Year built:1992
- Building area:4,079 sq. ft.
Schools
- High school:McCallum
- Elementary school:Highland Park
Utilities
- Water:MUD
Finances and disclosures
- Price:$1,450,000
- Price per sq. ft.:$355.48
New listings near 5913 Doone Valley Ct
- New
 $619,000Active3 beds 3 baths1,690 sq. ft.
$619,000Active3 beds 3 baths1,690 sq. ft.4526 Merle Dr, Austin, TX 78745
MLS# 2502226Listed by: MARK DOWNS MARKET & MANAGEMENT - New
 $1,199,000Active4 beds 4 baths3,152 sq. ft.
$1,199,000Active4 beds 4 baths3,152 sq. ft.2204 Spring Creek Dr, Austin, TX 78704
MLS# 3435826Listed by: COMPASS RE TEXAS, LLC - New
 $850,000Active4 beds 3 baths2,902 sq. ft.
$850,000Active4 beds 3 baths2,902 sq. ft.10808 Maelin Dr, Austin, TX 78739
MLS# 5087087Listed by: MORELAND PROPERTIES - New
 $549,000Active2 beds 3 baths890 sq. ft.
$549,000Active2 beds 3 baths890 sq. ft.2514 E 4th St #B, Austin, TX 78702
MLS# 5150795Listed by: BRAMLETT PARTNERS - New
 $463,170Active3 beds 3 baths2,015 sq. ft.
$463,170Active3 beds 3 baths2,015 sq. ft.5508 Forks Rd, Austin, TX 78747
MLS# 6477714Listed by: DAVID WEEKLEY HOMES - New
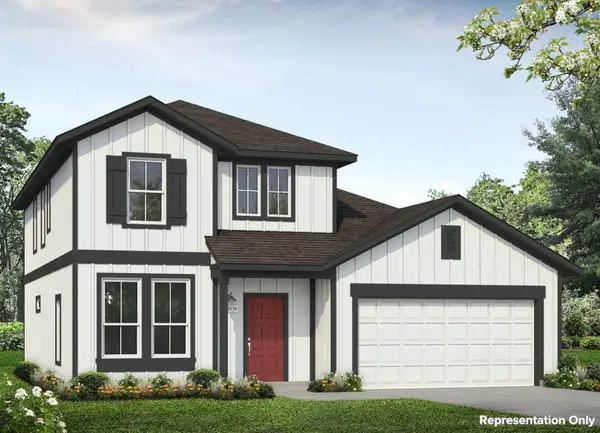 $458,940Active3 beds 3 baths2,051 sq. ft.
$458,940Active3 beds 3 baths2,051 sq. ft.11725 Domenico Cv, Austin, TX 78747
MLS# 8480552Listed by: HOMESUSA.COM - New
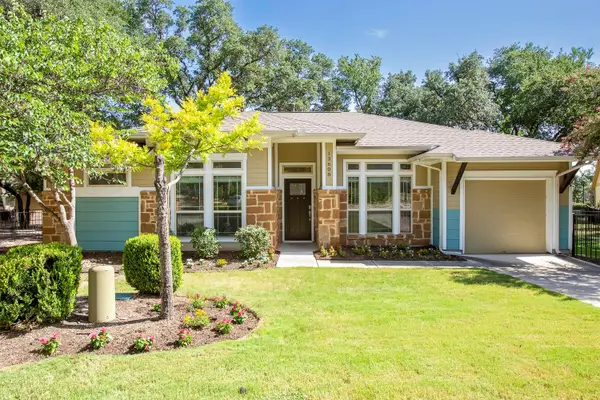 $439,900Active3 beds 2 baths1,394 sq. ft.
$439,900Active3 beds 2 baths1,394 sq. ft.13608 Avery Trestle Ln, Austin, TX 78717
MLS# 9488222Listed by: CITY BLUE REALTY - Open Sat, 3 to 5pmNew
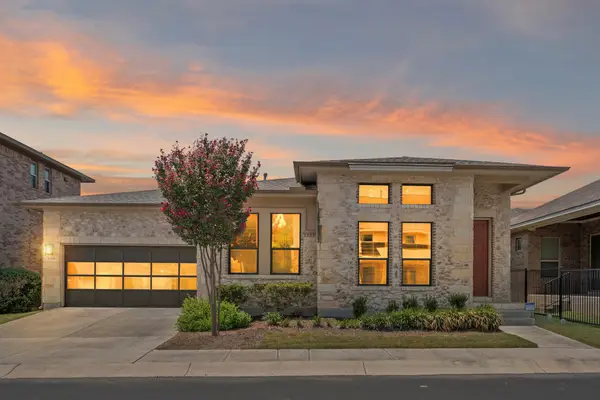 $465,000Active3 beds 2 baths1,633 sq. ft.
$465,000Active3 beds 2 baths1,633 sq. ft.1309 Sarah Christine Ln, Austin, TX 78717
MLS# 1461099Listed by: REAL BROKER, LLC - New
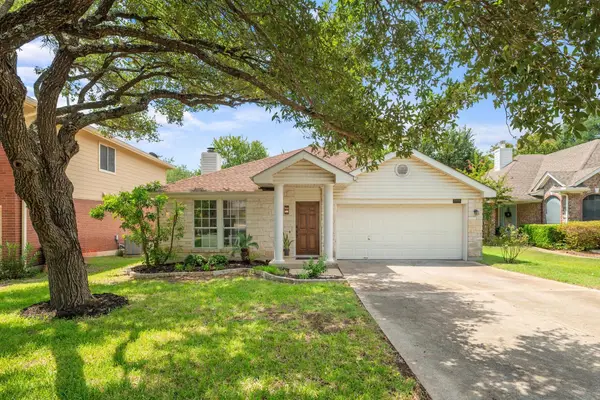 $522,900Active3 beds 2 baths1,660 sq. ft.
$522,900Active3 beds 2 baths1,660 sq. ft.6401 Rotan Dr, Austin, TX 78749
MLS# 6876723Listed by: COMPASS RE TEXAS, LLC - New
 $415,000Active3 beds 2 baths1,680 sq. ft.
$415,000Active3 beds 2 baths1,680 sq. ft.8705 Kimono Ridge Dr, Austin, TX 78748
MLS# 2648759Listed by: EXP REALTY, LLC

