610 Davis St #3803, Austin, TX 78701
Local realty services provided by:Better Homes and Gardens Real Estate Winans
Listed by: kevin burns, joanie preston
Office: urbanspace
MLS#:7014942
Source:ACTRIS
610 Davis St #3803,Austin, TX 78701
$3,838,000
- 3 Beds
- 4 Baths
- 2,548 sq. ft.
- Condominium
- Active
Upcoming open houses
- Sat, Nov 2911:00 am - 04:00 pm
- Sun, Nov 3011:00 am - 04:00 pm
Price summary
- Price:$3,838,000
- Price per sq. ft.:$1,506.28
- Monthly HOA dues:$1,960
About this home
Be the first to experience unparalled luxury at The Modern in this thoughtfully designed 3 bed, 3.5 bath residence with premium southwest facing views. With over 2,500 sq ft of living space, the floor-to-ceiling windows frame stunning sunset and city skyline views, along with a spacious covered balcony for outdoor living. The chef-inspired kitchen features light quartzite natural stone countertops and full height backsplash, Italkraft cabinetry, high-end appliances including SubZero refrigerator, Wolf six-burner range and microwave, and Bosch dishwasher. Entertain with ease with the beautifully designed wet bar featuring SubZero 86-bottle wine fridge with LED lighting and separate temperature controls, refrigerator drawer and freezer drawer with ice maker, and lighted shelving. The elegant primary bath is a welcome retreat with a spacious walk-in shower showcasing a curated selection of designer tiles, separate soaking tub, dual vanity with backlit mirrors and spacious walk-in closet. One of the secondary bedrooms features an en-suite bath for added privacy. Additional highlights include hardwood flooring and two premium reserved parking spaces. Residents will enjoy over 19,000 sq ft of curated amenities across three levels, including a 25-meter pool and spa, indoor and outdoor lounges with private dining areas, catering kitchen and gas grills, fitness center and yoga studio, dog park and wash station, board rooms and business center, sky lounge, guest suites, and 24/7 concierge service. Perfectly positioned in the Rainey Street District, The Modern offers unmatched access to Austin’s best restaurants, nightlife, and the scenic trail along Lady Bird Lake.
Contact an agent
Home facts
- Year built:2024
- Listing ID #:7014942
- Updated:November 26, 2025 at 04:12 PM
Rooms and interior
- Bedrooms:3
- Total bathrooms:4
- Full bathrooms:3
- Half bathrooms:1
- Living area:2,548 sq. ft.
Heating and cooling
- Cooling:Central
- Heating:Central
Structure and exterior
- Year built:2024
- Building area:2,548 sq. ft.
Schools
- High school:Austin
- Elementary school:Mathews
Utilities
- Water:Public
- Sewer:Public Sewer
Finances and disclosures
- Price:$3,838,000
- Price per sq. ft.:$1,506.28
New listings near 610 Davis St #3803
- New
 $1,499,000Active6 beds 4 baths3,522 sq. ft.
$1,499,000Active6 beds 4 baths3,522 sq. ft.13117 Bright Sky Overlook, Austin, TX 78732
MLS# 6330182Listed by: EXP REALTY, LLC - New
 $474,900Active3 beds 2 baths1,374 sq. ft.
$474,900Active3 beds 2 baths1,374 sq. ft.6014 London Dr, Austin, TX 78745
MLS# 8149428Listed by: KEEPING IT REALTY - New
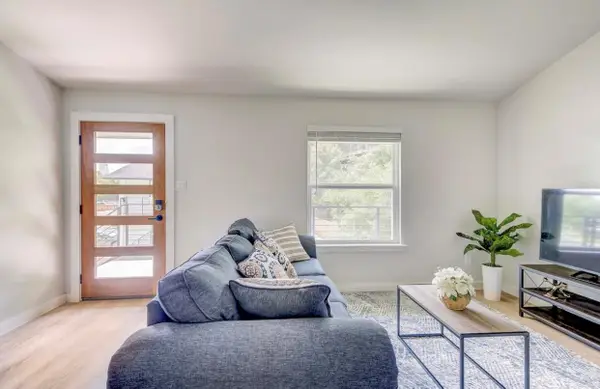 $399,000Active1 beds 1 baths672 sq. ft.
$399,000Active1 beds 1 baths672 sq. ft.1205 Hollow Creek Dr #202, Austin, TX 78704
MLS# 5583028Listed by: FULL CIRCLE RE - Open Fri, 1 to 3pmNew
 $515,000Active3 beds 2 baths1,854 sq. ft.
$515,000Active3 beds 2 baths1,854 sq. ft.6203 Hylawn Dr, Austin, TX 78723
MLS# 6394948Listed by: DIGNIFIED DWELLINGS REALTY - New
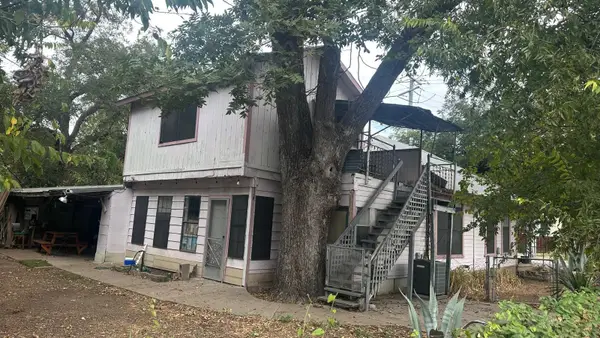 $1Active4 beds 1 baths1,452 sq. ft.
$1Active4 beds 1 baths1,452 sq. ft.40 Waller St, Austin, TX 78702
MLS# 8033659Listed by: FATHOM REALTY - New
 $2,850,000Active4 beds 4 baths4,070 sq. ft.
$2,850,000Active4 beds 4 baths4,070 sq. ft.2512 Ridgeview St, Austin, TX 78704
MLS# 3840697Listed by: KELLER WILLIAMS REALTY - New
 $375,000Active3 beds 2 baths1,280 sq. ft.
$375,000Active3 beds 2 baths1,280 sq. ft.1905 Terisu Cv, Austin, TX 78728
MLS# 5699115Listed by: KELLER WILLIAMS REALTY - New
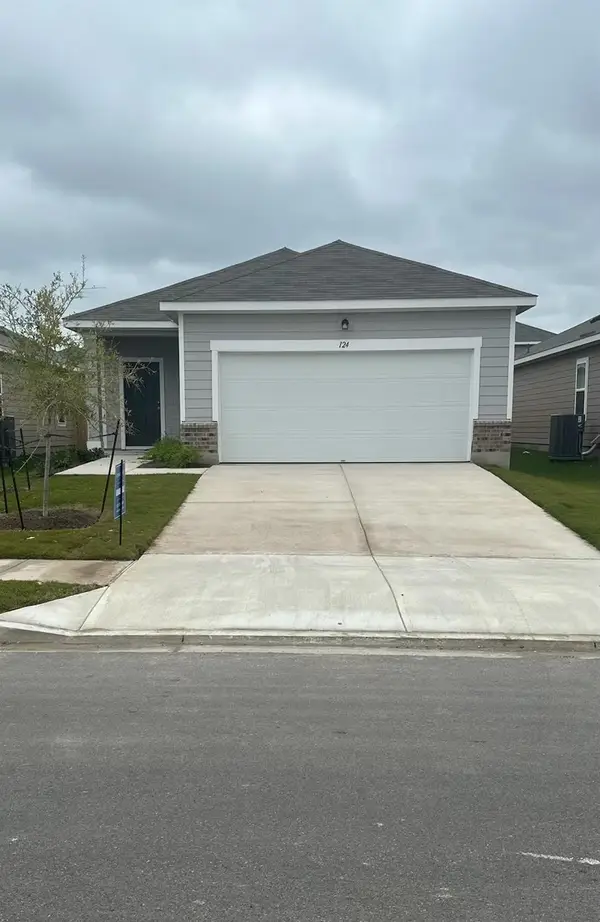 $299,258Active3 beds 2 baths1,412 sq. ft.
$299,258Active3 beds 2 baths1,412 sq. ft.16009 Cowslip Way, Austin, TX 78724
MLS# 6203468Listed by: NEW HOME NOW - New
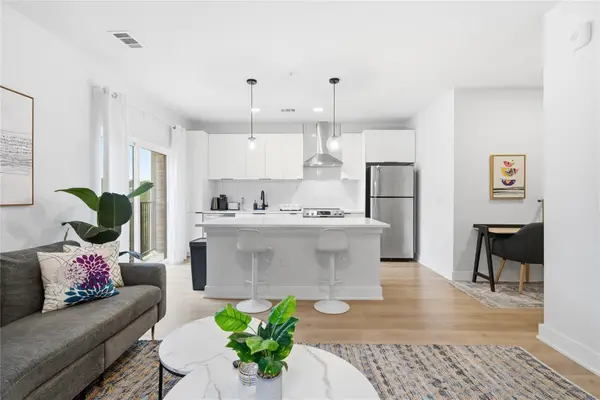 $360,000Active1 beds 1 baths683 sq. ft.
$360,000Active1 beds 1 baths683 sq. ft.2500 Longview St #201, Austin, TX 78705
MLS# 6962152Listed by: DHS REALTY - New
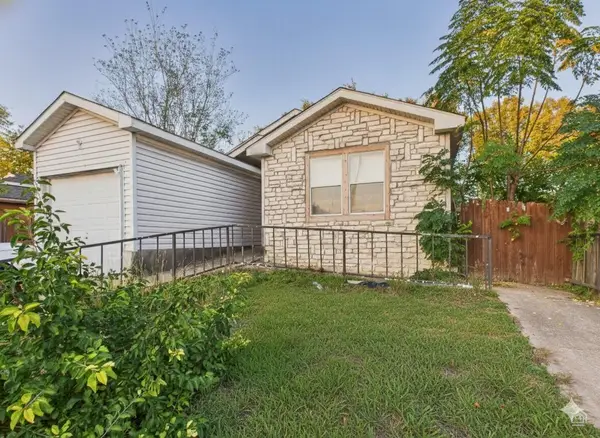 $225,000Active4 beds 2 baths1,456 sq. ft.
$225,000Active4 beds 2 baths1,456 sq. ft.4708 Blue Meadow Dr, Austin, TX 78744
MLS# 7532232Listed by: KELLER WILLIAMS REALTY
