6101 Ginita Ln, Austin, TX 78739
Local realty services provided by:Better Homes and Gardens Real Estate Hometown
Listed by:jen sparks
Office:kifer sparks agency
MLS#:2214359
Source:ACTRIS
Upcoming open houses
- Sun, Oct 1212:00 pm - 02:00 pm
Price summary
- Price:$779,000
- Price per sq. ft.:$276.44
- Monthly HOA dues:$79.67
About this home
New roof Sept 2025! Fresh paint inside & out! New lighting! Updated Bathrooms! Cul de Sac & Oversized Lot! Pre-Inspected!
This spacious 5-bedroom (1 on main), 2.5-bath home offers the perfect blend of comfort, style, and location. Thoughtfully refreshed with wood floors, fresh paint, updated lighting, and gorgeous new windows in the family room & kitchen make this Circle C gem move-in ready.
The inviting floor plan features bright, open living spaces that flow seamlessly from room to room, creating an easy rhythm for everyday life and entertaining. The kitchen opens to the main living area and overlooks the expansive backyard offering endless space for play, pets, or future outdoor projects.
The generous primary suite and 3 additional beds are located upstairs, creating a functional layout that keeps the main level open for gathering and hosting. 2 updated full bathrooms are located upstairs, as well as the convenient laundry room.
A set-back garage enhances curb appeal and adds privacy, while mature trees and established landscaping complement the home’s classic Circle C charm. Ideally situated near top-rated schools, community pools, parks, and miles of hike-and-bike trails, 6101 Ginita Lane is an opportunity to live the true Circle C lifestyle.
Contact an agent
Home facts
- Year built:1990
- Listing ID #:2214359
- Updated:October 11, 2025 at 08:39 PM
Rooms and interior
- Bedrooms:5
- Total bathrooms:3
- Full bathrooms:2
- Half bathrooms:1
- Living area:2,818 sq. ft.
Heating and cooling
- Cooling:Central
- Heating:Central, Natural Gas
Structure and exterior
- Roof:Composition
- Year built:1990
- Building area:2,818 sq. ft.
Schools
- High school:Bowie
- Elementary school:Kiker
Utilities
- Water:Public
- Sewer:Public Sewer
Finances and disclosures
- Price:$779,000
- Price per sq. ft.:$276.44
- Tax amount:$13,585 (2025)
New listings near 6101 Ginita Ln
- New
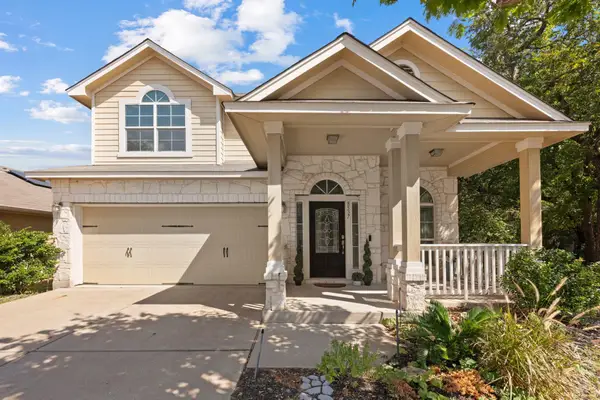 $505,000Active4 beds 3 baths2,416 sq. ft.
$505,000Active4 beds 3 baths2,416 sq. ft.8537 Inca Dove Dr, Austin, TX 78729
MLS# 1248591Listed by: CENTRAL AUSTIN REAL ESTATE - New
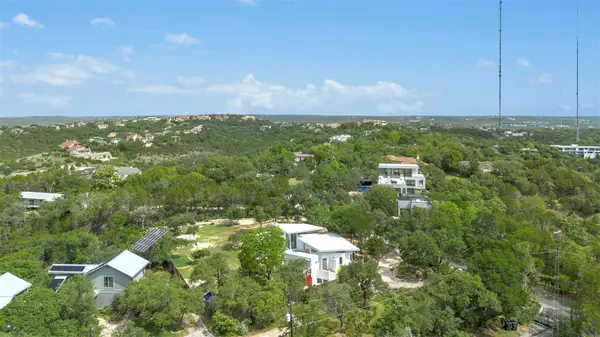 $1,675,000Active0 Acres
$1,675,000Active0 Acres1357 The High Road Rd #1/2, Austin, TX 78746
MLS# 1879471Listed by: JULIA STIELOW RE BROKER - New
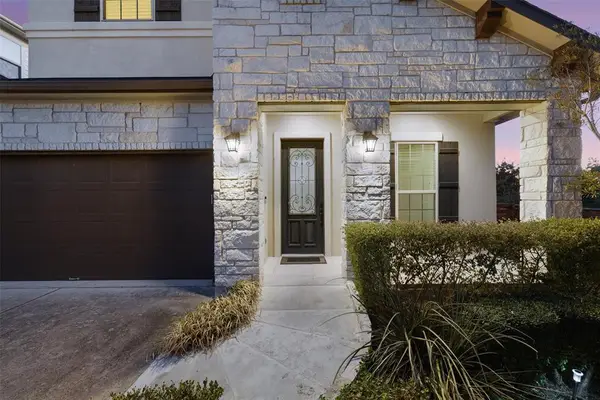 $775,000Active4 beds 4 baths3,155 sq. ft.
$775,000Active4 beds 4 baths3,155 sq. ft.11014 Cut Plains Loop, Austin, TX 78726
MLS# 2142192Listed by: ALL CITY REAL ESTATE LTD. CO - New
 $410,000Active3 beds 3 baths1,158 sq. ft.
$410,000Active3 beds 3 baths1,158 sq. ft.6117 Richardson Ln #2, Austin, TX 78741
MLS# 7123100Listed by: KUPER SOTHEBY'S INT'L REALTY - New
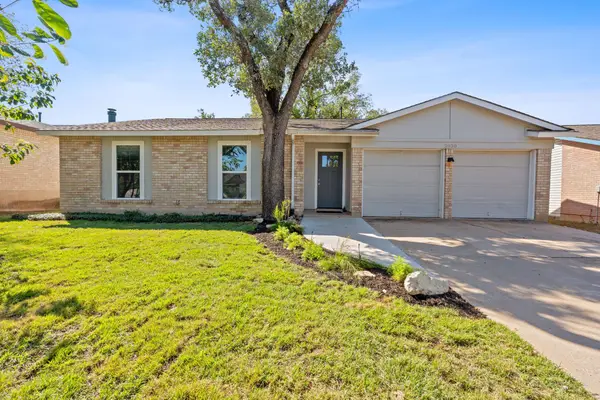 $449,000Active3 beds 2 baths1,473 sq. ft.
$449,000Active3 beds 2 baths1,473 sq. ft.3930 Leafield Dr, Austin, TX 78749
MLS# 7486666Listed by: MOLLY AUSTIN REALTY - New
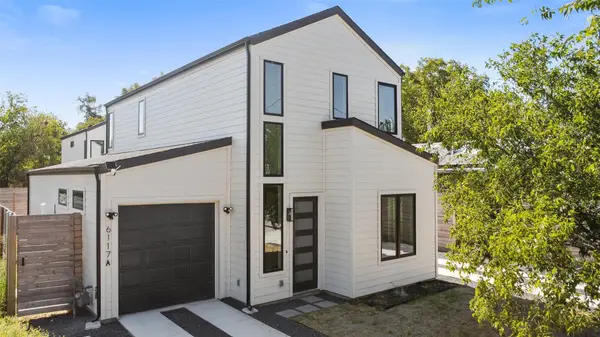 $535,000Active4 beds 3 baths2,001 sq. ft.
$535,000Active4 beds 3 baths2,001 sq. ft.6117 Richardson Ln #1, Austin, TX 78741
MLS# 7558505Listed by: KUPER SOTHEBY'S INT'L REALTY - New
 $879,000Active3 beds 2 baths1,622 sq. ft.
$879,000Active3 beds 2 baths1,622 sq. ft.2111 Teakwood Dr, Austin, TX 78757
MLS# 3664552Listed by: COPUS REAL ESTATE GROUP LLC - New
 $187,000Active1 beds 1 baths650 sq. ft.
$187,000Active1 beds 1 baths650 sq. ft.7685 Northcross Dr #729, Austin, TX 78757
MLS# 9971664Listed by: KELLER WILLIAMS REALTY - New
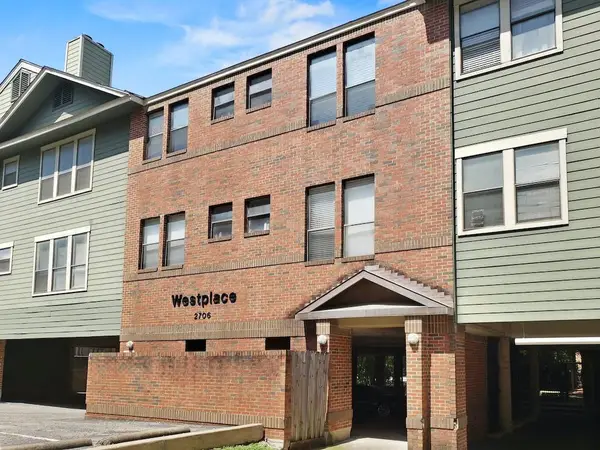 $274,900Active2 beds 2 baths734 sq. ft.
$274,900Active2 beds 2 baths734 sq. ft.2706 Salado St #205, Austin, TX 78705
MLS# 1182021Listed by: LOCATION 3 REALTY - New
 $415,000Active3 beds 3 baths1,398 sq. ft.
$415,000Active3 beds 3 baths1,398 sq. ft.12909 Steeple Chase Dr, Austin, TX 78729
MLS# 7143342Listed by: COMPASS RE TEXAS, LLC
