8537 Inca Dove Dr, Austin, TX 78729
Local realty services provided by:Better Homes and Gardens Real Estate Winans
Listed by: cathy louis
Office: central austin real estate
MLS#:1248591
Source:ACTRIS
Price summary
- Price:$505,000
- Price per sq. ft.:$209.02
- Monthly HOA dues:$95
About this home
Fabulous modern detached condo in the coveted community of Parmer Village! Set on a private landscaped lot, this exceptionally stunning residence offers a blend of modern style, space and serenity. This rare residence has high ceilings throughout, 4 spacious bedrooms, 2 full baths, and 1 half-bath--PLUS an enormous private office--PLUS a loft game room--PLUS feeds into all highly rated schools! The chef will delight in the kitchen experience with granite counters, an eat-in center island, abundant cabinet and counter space, and newer LG stainless steel appliances. The living room is supremely inviting with soaring two-story vaulted ceilings and a built-in media niche. Every detail of the home is designed to inspire a modern and relaxed lifestyle. On the main floor, retreat to the divine primary suite with a tray ceiling, and the graceful primary bath with a dual vanity, large walk-in shower, and a walk-in closet with extra storage space. The 3 other bedrooms are spacious and well appointed, 2 with roomy walk-in closets. The sizable 2nd full bath has a large tiled tub, and a long extended vanity. A huge bonus is the additional enormous private office, game room or flex room! The back porch is made for relaxing, with a screened pergola overlooking a landscaped picturesque backyard. The home is next to a green space, providing a park-like view from the kitchen, living, dining & back porch areas! Other impeccable details of the residence include contemporary flooring throughout, no carpet, recessed lighting, updated fixtures, expansive windows, window treatments, a welcoming covered front porch, a finished garage, irrigation system, a Samsung W&D, and a new ~$20k HVAC system! The community has 2 pools, playgrounds, a large fishing lake, & is next to the scenic Lake Creek hiking trail! Excellent location, nearby shopping, restaurants, & major employers! This exceptionally stunning residence in Parmer Village extends a modern living experience of vibrancy and tranquility.
Contact an agent
Home facts
- Year built:2011
- Listing ID #:1248591
- Updated:November 26, 2025 at 04:26 PM
Rooms and interior
- Bedrooms:4
- Total bathrooms:3
- Full bathrooms:2
- Half bathrooms:1
- Living area:2,416 sq. ft.
Heating and cooling
- Cooling:Central
- Heating:Central, Natural Gas
Structure and exterior
- Roof:Composition
- Year built:2011
- Building area:2,416 sq. ft.
Schools
- High school:McNeil
- Elementary school:Live Oak
Utilities
- Water:MUD
Finances and disclosures
- Price:$505,000
- Price per sq. ft.:$209.02
- Tax amount:$8,262 (2025)
New listings near 8537 Inca Dove Dr
- New
 $1,499,000Active6 beds 4 baths3,522 sq. ft.
$1,499,000Active6 beds 4 baths3,522 sq. ft.13117 Bright Sky Overlook, Austin, TX 78732
MLS# 6330182Listed by: EXP REALTY, LLC - New
 $474,900Active3 beds 2 baths1,374 sq. ft.
$474,900Active3 beds 2 baths1,374 sq. ft.6014 London Dr, Austin, TX 78745
MLS# 8149428Listed by: KEEPING IT REALTY - New
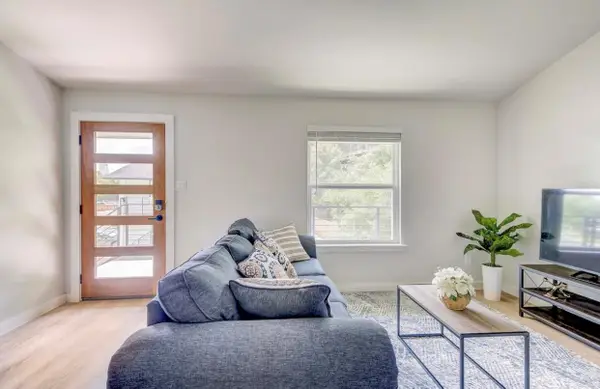 $399,000Active1 beds 1 baths672 sq. ft.
$399,000Active1 beds 1 baths672 sq. ft.1205 Hollow Creek Dr #202, Austin, TX 78704
MLS# 5583028Listed by: FULL CIRCLE RE - Open Fri, 1 to 3pmNew
 $515,000Active3 beds 2 baths1,854 sq. ft.
$515,000Active3 beds 2 baths1,854 sq. ft.6203 Hylawn Dr, Austin, TX 78723
MLS# 6394948Listed by: DIGNIFIED DWELLINGS REALTY - New
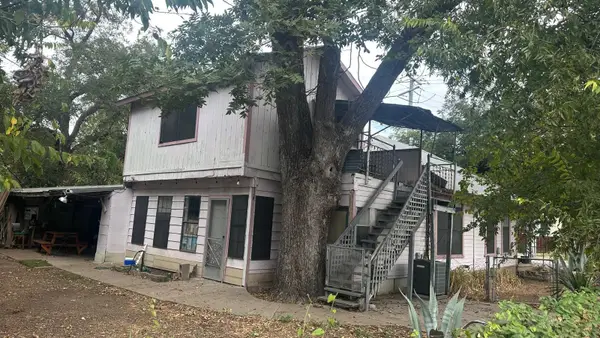 $1Active4 beds 1 baths1,452 sq. ft.
$1Active4 beds 1 baths1,452 sq. ft.40 Waller St, Austin, TX 78702
MLS# 8033659Listed by: FATHOM REALTY - New
 $2,850,000Active4 beds 4 baths4,070 sq. ft.
$2,850,000Active4 beds 4 baths4,070 sq. ft.2512 Ridgeview St, Austin, TX 78704
MLS# 3840697Listed by: KELLER WILLIAMS REALTY - New
 $375,000Active3 beds 2 baths1,280 sq. ft.
$375,000Active3 beds 2 baths1,280 sq. ft.1905 Terisu Cv, Austin, TX 78728
MLS# 5699115Listed by: KELLER WILLIAMS REALTY - New
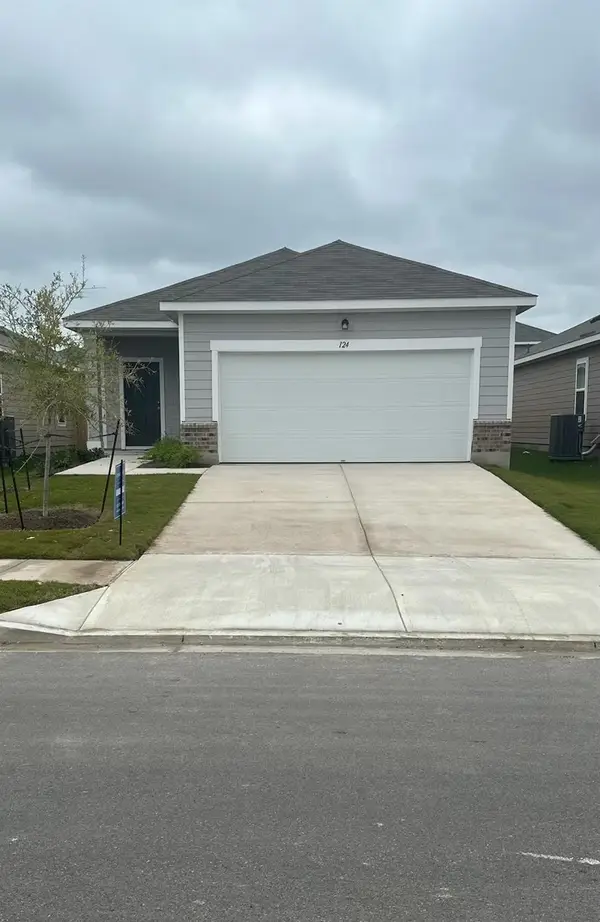 $299,258Active3 beds 2 baths1,412 sq. ft.
$299,258Active3 beds 2 baths1,412 sq. ft.16009 Cowslip Way, Austin, TX 78724
MLS# 6203468Listed by: NEW HOME NOW - New
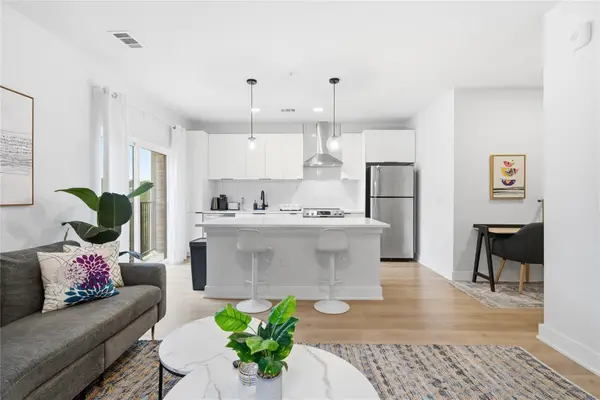 $360,000Active1 beds 1 baths683 sq. ft.
$360,000Active1 beds 1 baths683 sq. ft.2500 Longview St #201, Austin, TX 78705
MLS# 6962152Listed by: DHS REALTY - New
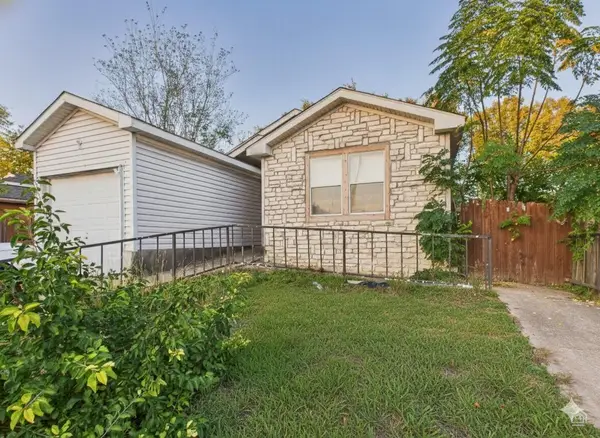 $225,000Active4 beds 2 baths1,456 sq. ft.
$225,000Active4 beds 2 baths1,456 sq. ft.4708 Blue Meadow Dr, Austin, TX 78744
MLS# 7532232Listed by: KELLER WILLIAMS REALTY
