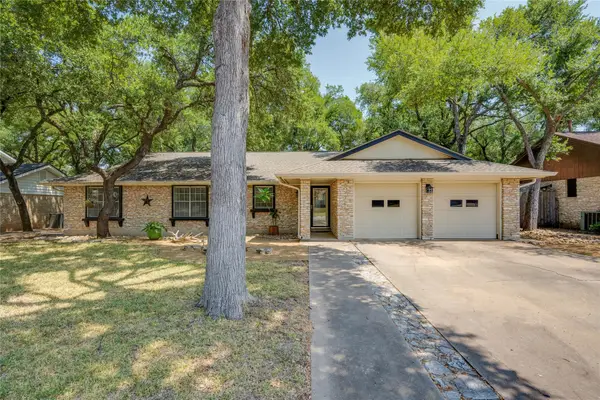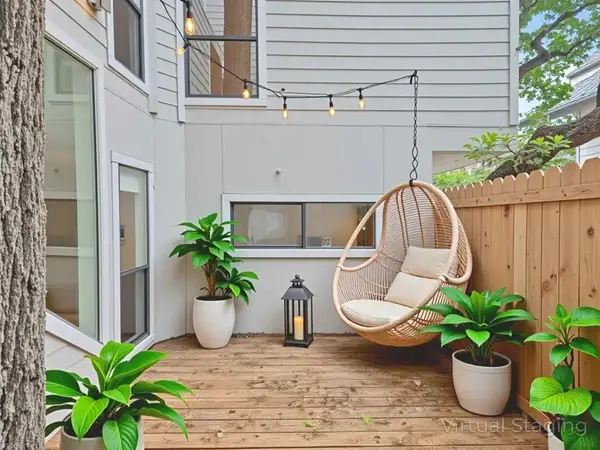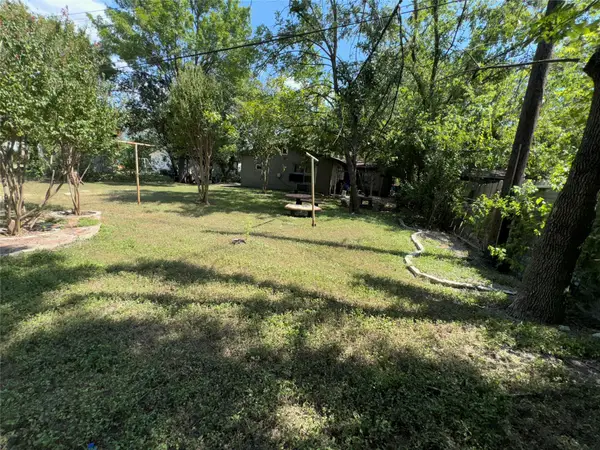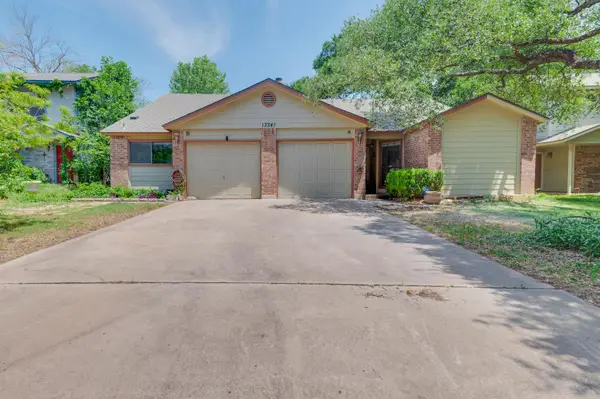6102 Forest Hills Dr, Austin, TX 78746
Local realty services provided by:Better Homes and Gardens Real Estate Winans



Listed by:erin fabacher
Office:kuper sotheby's int'l realty
MLS#:7109697
Source:ACTRIS
6102 Forest Hills Dr,Austin, TX 78746
$3,975,000
- 5 Beds
- 6 Baths
- 5,414 sq. ft.
- Single family
- Active
Price summary
- Price:$3,975,000
- Price per sq. ft.:$734.21
About this home
Nestled in the hills of Westlake, 6102 Forest Hills Drive is a stunning new construction spanning 5,414 square feet with five bedrooms and five and a half bathrooms, redefining luxury living.
Set on a gated 0.56-acre lot, this private retreat is designed for seamless indoor-outdoor living. Floor-to-ceiling glass frames a lush backyard with heritage oak trees and a resort-style pool with a swim deck. White oak floors, custom millwork, and designer finishes enhance the light-filled interiors, while the main level features a serene primary suite, a guest retreat with ensuite bath, a dedicated office, and a gym.
At its heart, a chef’s kitchen boasts a large island, Thermador appliances, and a six-burner range with griddle and double oven. A dedicated bar area makes entertaining effortless, whether hosting intimate gatherings or large-scale events.
Expansive glass doors open to a sprawling lawn and poolside sanctuary, blending modern elegance with nature. A circular driveway, automatic gated entrance, and iron fencing enhance both security and curb appeal, while its prime Westlake location ensures quick access to Eanes ISD, Westlake and Barton Creek Country Clubs, greenbelt trails, and downtown Austin.
Contact an agent
Home facts
- Year built:2025
- Listing Id #:7109697
- Updated:August 16, 2025 at 07:42 PM
Rooms and interior
- Bedrooms:5
- Total bathrooms:6
- Full bathrooms:5
- Half bathrooms:1
- Living area:5,414 sq. ft.
Heating and cooling
- Cooling:Central
- Heating:Central
Structure and exterior
- Roof:Metal
- Year built:2025
- Building area:5,414 sq. ft.
Schools
- High school:Westlake
- Elementary school:Forest Trail
Utilities
- Water:Public
- Sewer:Septic Tank
Finances and disclosures
- Price:$3,975,000
- Price per sq. ft.:$734.21
- Tax amount:$9,722 (2024)
New listings near 6102 Forest Hills Dr
- New
 $499,900Active3 beds 4 baths1,838 sq. ft.
$499,900Active3 beds 4 baths1,838 sq. ft.11905 Millwright Pkwy, Austin, TX 78750
MLS# 6176173Listed by: TWELVE RIVERS REALTY - New
 $579,000Active3 beds 2 baths1,759 sq. ft.
$579,000Active3 beds 2 baths1,759 sq. ft.9833 Briar Ridge Dr, Austin, TX 78748
MLS# 1626200Listed by: MODUS REAL ESTATE - New
 $524,000Active3 beds 2 baths1,384 sq. ft.
$524,000Active3 beds 2 baths1,384 sq. ft.1420 Yorkshire Dr, Austin, TX 78723
MLS# 3508012Listed by: COMPASS RE TEXAS, LLC - New
 $480,000Active2 beds 2 baths1,077 sq. ft.
$480,000Active2 beds 2 baths1,077 sq. ft.2507 Quarry Rd #D, Austin, TX 78703
MLS# 6438167Listed by: KELLER WILLIAMS REALTY - New
 $650,000Active0 Acres
$650,000Active0 Acres1812 & 1810 Miami Dr, Austin, TX 78733
MLS# 8857110Listed by: MODUS REAL ESTATE - New
 $1,250,000Active4 beds 5 baths3,070 sq. ft.
$1,250,000Active4 beds 5 baths3,070 sq. ft.802 Philco Dr #1 & 2, Austin, TX 78745
MLS# 1466338Listed by: COMPASS RE TEXAS, LLC - New
 $350,000Active3 beds 3 baths1,665 sq. ft.
$350,000Active3 beds 3 baths1,665 sq. ft.14810 Peregrine Dr, Pflugerville, TX 78660
MLS# 4048772Listed by: JBGOODWIN REALTORS WL - New
 $275,000Active4 beds 2 baths892 sq. ft.
$275,000Active4 beds 2 baths892 sq. ft.6810 Galindo St, Austin, TX 78741
MLS# 4842521Listed by: GOLD REALTY - New
 $2,295,000Active3 beds 2 baths2,966 sq. ft.
$2,295,000Active3 beds 2 baths2,966 sq. ft.2605 Hillview Rd, Austin, TX 78703
MLS# 6786738Listed by: CHRISTIE'S INT'L REAL ESTATE - New
 $500,000Active-- beds -- baths2,291 sq. ft.
$500,000Active-- beds -- baths2,291 sq. ft.13341 Water Oak Ln, Austin, TX 78729
MLS# 7922004Listed by: SYLVIA CHRISTENSEN, REALTORS
