6506 Cascada Dr, Austin, TX 78750
Local realty services provided by:Better Homes and Gardens Real Estate Winans
Listed by: camille abbott
Office: kuper sotheby's int'l realty
MLS#:2399278
Source:ACTRIS
Price summary
- Price:$539,000
- Price per sq. ft.:$258.27
- Monthly HOA dues:$56.08
About this home
Open the door on your imagination! Price just improved to $539,000 on this charming home in a fabulous location! Needs remodeling and is priced accordingly. Plenty of space to re-imagine and make this charmer your own. Two bedrooms with the primary bedroom on the main level and a secondary bedroom and bath on the second level. The primary bedroom has its own sitting room or office. The large "eat-in" kitchen sports an island with a granite counter top and pantry plus a lovely spot for a breakfast table and chairs by a large window. Spacious living area with ligh ceilings and fireplace and wood flooring. Courtyard entry and a fenced yard featuring a recently replaced fence a large trees providing shade for the house but letting in natural light. Community pool, playground, tennis court, and business center provided by the HOA. Easy access to Loop 360 at the light puts you to the Arboretum in 10 minutes or Congress Avenue in downtown Austin in 25 minutes or The Domain in 15 minutes. Austin ISD: Hill Elementary, Murchison Middle School, and Anderson High School tracking zone. Sold as is.
Contact an agent
Home facts
- Year built:1982
- Listing ID #:2399278
- Updated:November 26, 2025 at 04:12 PM
Rooms and interior
- Bedrooms:2
- Total bathrooms:3
- Full bathrooms:2
- Half bathrooms:1
- Living area:2,087 sq. ft.
Heating and cooling
- Cooling:Central
- Heating:Central, Natural Gas
Structure and exterior
- Roof:Composition, Shingle
- Year built:1982
- Building area:2,087 sq. ft.
Schools
- High school:Anderson
- Elementary school:Hill
Utilities
- Water:Public
- Sewer:Public Sewer
Finances and disclosures
- Price:$539,000
- Price per sq. ft.:$258.27
- Tax amount:$13,363 (2025)
New listings near 6506 Cascada Dr
- New
 $1,499,000Active6 beds 4 baths3,522 sq. ft.
$1,499,000Active6 beds 4 baths3,522 sq. ft.13117 Bright Sky Overlook, Austin, TX 78732
MLS# 6330182Listed by: EXP REALTY, LLC - New
 $474,900Active3 beds 2 baths1,374 sq. ft.
$474,900Active3 beds 2 baths1,374 sq. ft.6014 London Dr, Austin, TX 78745
MLS# 8149428Listed by: KEEPING IT REALTY - New
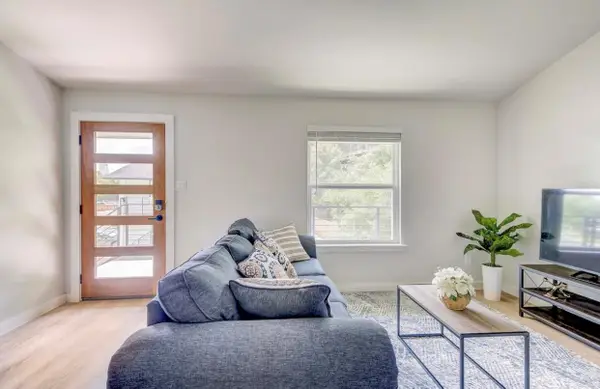 $399,000Active1 beds 1 baths672 sq. ft.
$399,000Active1 beds 1 baths672 sq. ft.1205 Hollow Creek Dr #202, Austin, TX 78704
MLS# 5583028Listed by: FULL CIRCLE RE - Open Fri, 1 to 3pmNew
 $515,000Active3 beds 2 baths1,854 sq. ft.
$515,000Active3 beds 2 baths1,854 sq. ft.6203 Hylawn Dr, Austin, TX 78723
MLS# 6394948Listed by: DIGNIFIED DWELLINGS REALTY - New
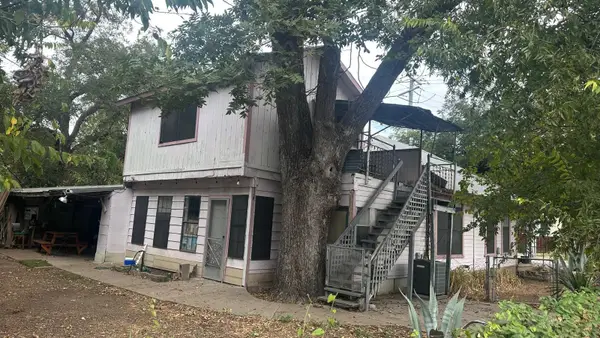 $1Active4 beds 1 baths1,452 sq. ft.
$1Active4 beds 1 baths1,452 sq. ft.40 Waller St, Austin, TX 78702
MLS# 8033659Listed by: FATHOM REALTY - New
 $2,850,000Active4 beds 4 baths4,070 sq. ft.
$2,850,000Active4 beds 4 baths4,070 sq. ft.2512 Ridgeview St, Austin, TX 78704
MLS# 3840697Listed by: KELLER WILLIAMS REALTY - New
 $375,000Active3 beds 2 baths1,280 sq. ft.
$375,000Active3 beds 2 baths1,280 sq. ft.1905 Terisu Cv, Austin, TX 78728
MLS# 5699115Listed by: KELLER WILLIAMS REALTY - New
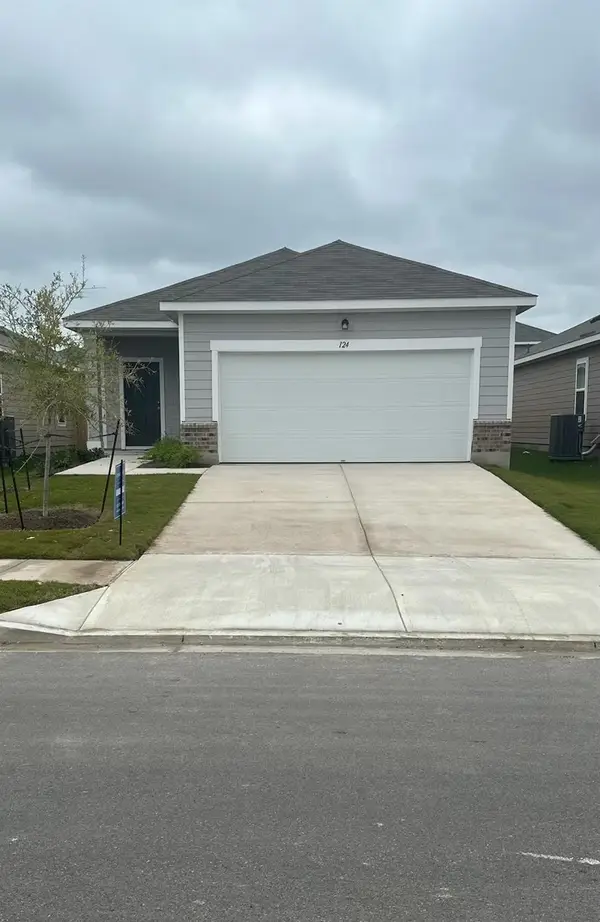 $299,258Active3 beds 2 baths1,412 sq. ft.
$299,258Active3 beds 2 baths1,412 sq. ft.16009 Cowslip Way, Austin, TX 78724
MLS# 6203468Listed by: NEW HOME NOW - New
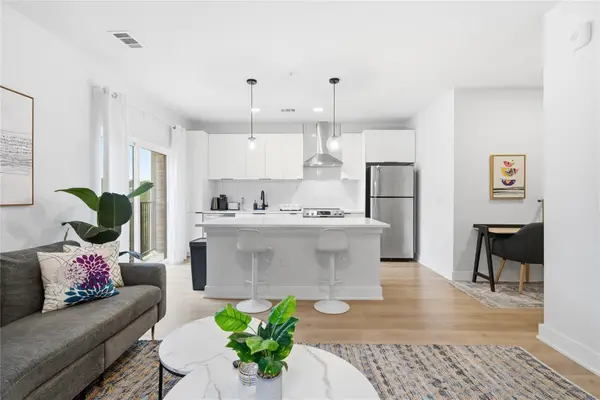 $360,000Active1 beds 1 baths683 sq. ft.
$360,000Active1 beds 1 baths683 sq. ft.2500 Longview St #201, Austin, TX 78705
MLS# 6962152Listed by: DHS REALTY - New
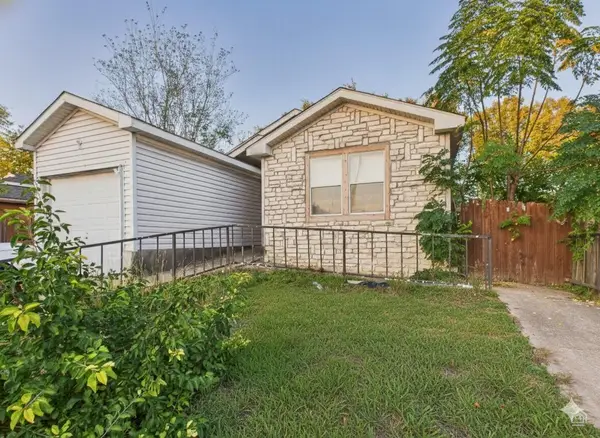 $225,000Active4 beds 2 baths1,456 sq. ft.
$225,000Active4 beds 2 baths1,456 sq. ft.4708 Blue Meadow Dr, Austin, TX 78744
MLS# 7532232Listed by: KELLER WILLIAMS REALTY
