6506 Clubway Ln, Austin, TX 78745
Local realty services provided by:Better Homes and Gardens Real Estate Winans
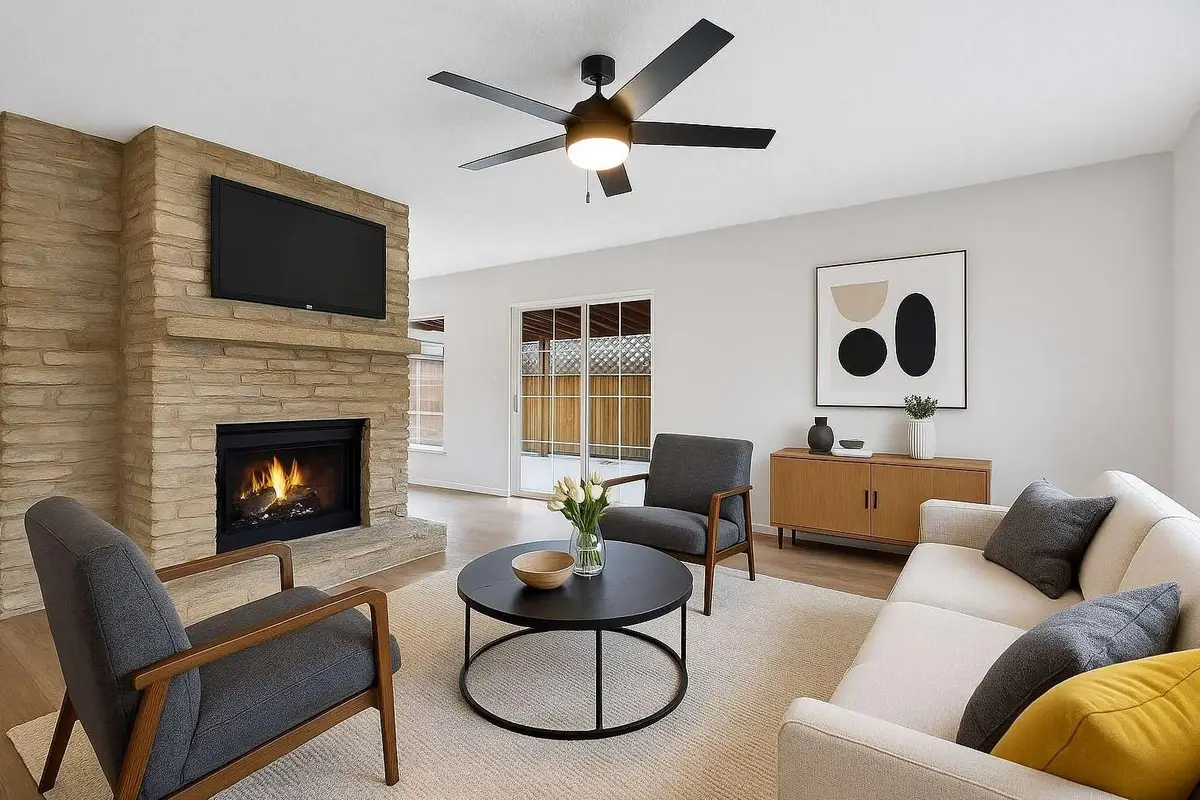
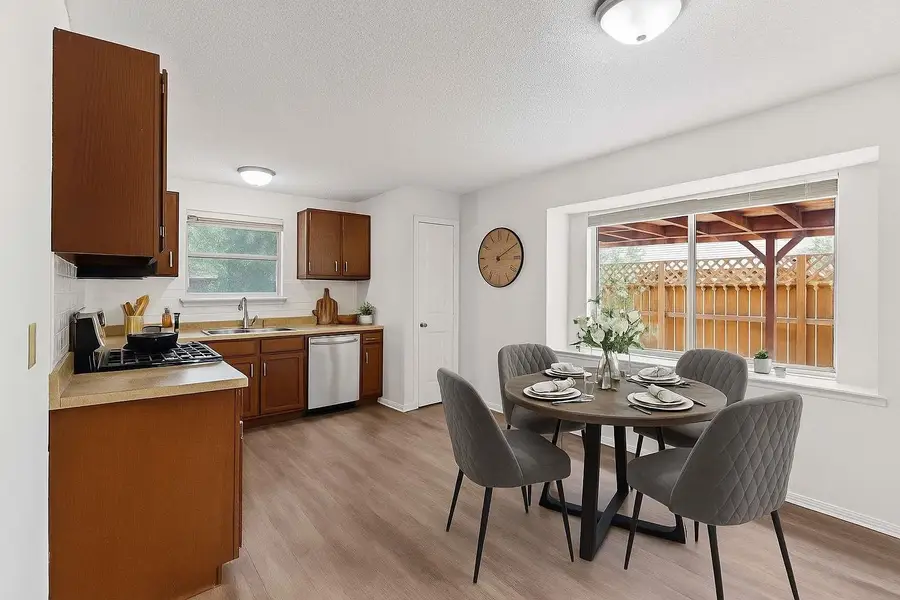
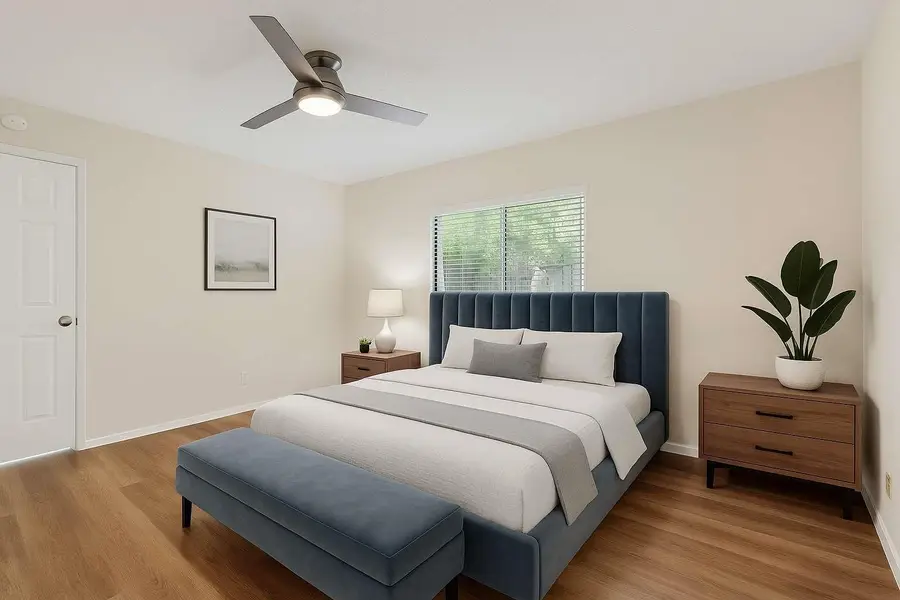
Listed by:dianna salazar
Office:texas residential properties
MLS#:6667924
Source:ACTRIS
6506 Clubway Ln,Austin, TX 78745
$325,000
- 3 Beds
- 2 Baths
- 1,107 sq. ft.
- Single family
- Active
Price summary
- Price:$325,000
- Price per sq. ft.:$293.59
About this home
This is the total package. Three-bedroom two full bathrooms fireplace and double garage on a nice privacy fenced lot. Roof shingles installed late 2024 with ridge vent added. Central air and heat replaced in 2025. Inside has been completely repainted including the ceilings. Updated bathrooms. New gas range and dishwasher, new light fixtures and ceiling fan in living room. This job was done right.. The listed repairs and improvement documents are provided in MLS.. Plumbing venting was also added to comply with city code. All documented in attached files in MLS. Sellers will pay for the title policy; a new survey is in documents and will provide home warranty. POWER IS CURRENTLY OFF ELECTRICIAN ON SITE REPLACING PANELS AND AC DISCONNECT. INSPECTION BY CITY IS NEXT, THEN POWER BACK ON. Zero down payment program save you hundreds monthly due to no mortgage insurance, and no Origination fee of 1%. Other Grant programs may be available too. Hope loan gets funding August 1, if you ready you might be able to get the $25k grant. MANY HOMES AROUND THIS AGE AND AREA HAVE THE OLDER KNOWN FIRE HAZARD ELECTRICAL PANNELS, zinco, zenith and federal Pacific, , THIS IS A $5K TO $9K upgrade. Low insurance costs here due to upgrades made by seller before they knew they were selling.BUYER DID NOT DUE INSPECTION, POWER OFF RIGHT AS WE WENT INTO CONTRACT, WE HAVE TO WAIT ON THE C ITY TO TURN P[OWER BACK ON, COULD BE A WEEK OR MORE DELAY.
Contact an agent
Home facts
- Year built:1977
- Listing Id #:6667924
- Updated:August 13, 2025 at 03:16 PM
Rooms and interior
- Bedrooms:3
- Total bathrooms:2
- Full bathrooms:2
- Living area:1,107 sq. ft.
Heating and cooling
- Cooling:Central
- Heating:Central
Structure and exterior
- Roof:Composition
- Year built:1977
- Building area:1,107 sq. ft.
Schools
- High school:Crockett
- Elementary school:Odom
Utilities
- Water:Public
- Sewer:Public Sewer
Finances and disclosures
- Price:$325,000
- Price per sq. ft.:$293.59
- Tax amount:$7,256 (2025)
New listings near 6506 Clubway Ln
- New
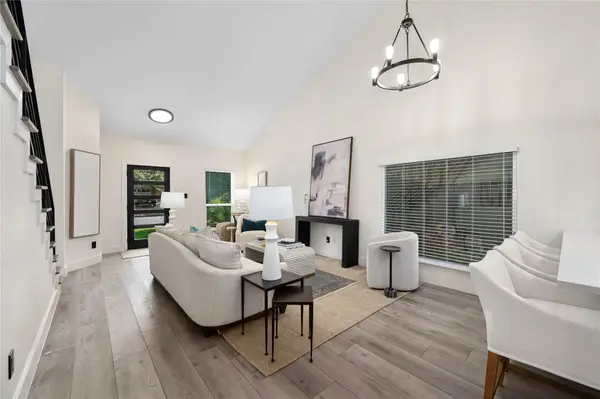 $575,000Active4 beds 3 baths1,923 sq. ft.
$575,000Active4 beds 3 baths1,923 sq. ft.2307 N Shields Dr, Austin, TX 78727
MLS# 2699188Listed by: MORELAND PROPERTIES - New
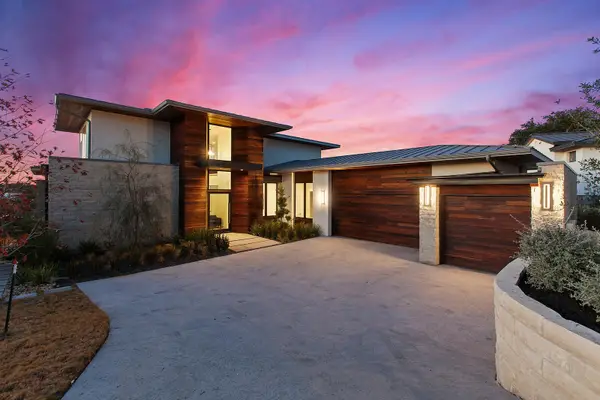 $2,700,000Active4 beds 5 baths3,958 sq. ft.
$2,700,000Active4 beds 5 baths3,958 sq. ft.12625 Maidenhair Ln #36, Austin, TX 78738
MLS# 3702740Listed by: THE AGENCY AUSTIN, LLC - New
 $468,385Active3 beds 3 baths2,015 sq. ft.
$468,385Active3 beds 3 baths2,015 sq. ft.5601 Forks Rd, Austin, TX 78747
MLS# 3755751Listed by: DAVID WEEKLEY HOMES - New
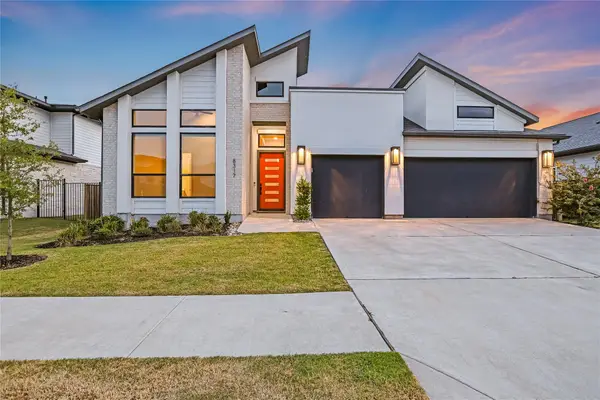 $650,000Active4 beds 3 baths2,953 sq. ft.
$650,000Active4 beds 3 baths2,953 sq. ft.8317 Hubble Walk, Austin, TX 78744
MLS# 4042924Listed by: KUPER SOTHEBY'S INT'L REALTY - New
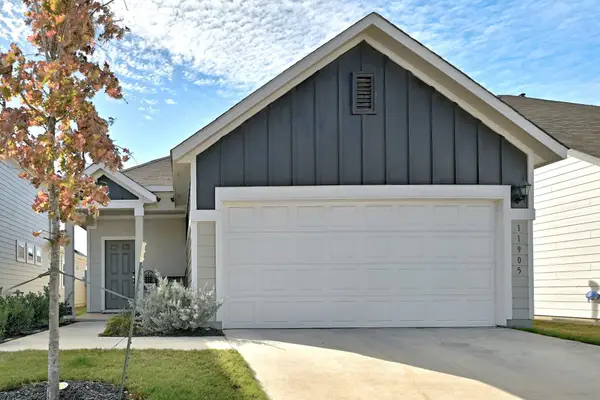 $349,900Active3 beds 2 baths1,495 sq. ft.
$349,900Active3 beds 2 baths1,495 sq. ft.11905 Clayton Creek Ave, Austin, TX 78725
MLS# 6086232Listed by: SPROUT REALTY - New
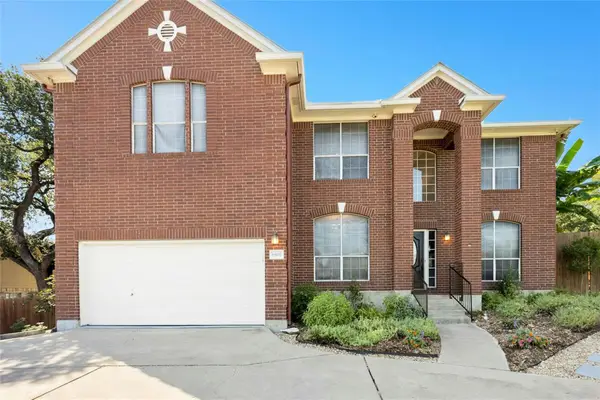 $827,500Active5 beds 3 baths3,415 sq. ft.
$827,500Active5 beds 3 baths3,415 sq. ft.6805 Breezy Pass, Austin, TX 78749
MLS# 7236867Listed by: COLDWELL BANKER REALTY - New
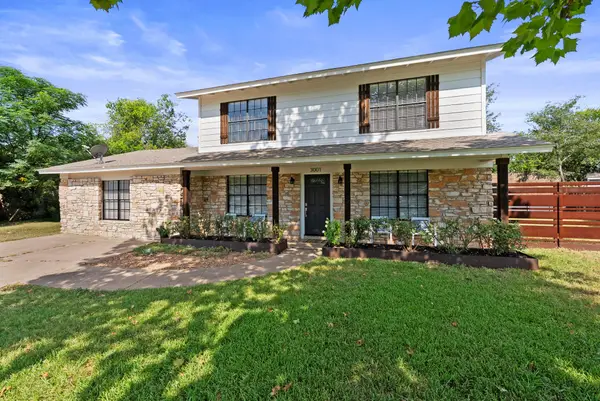 $550,000Active5 beds 3 baths2,116 sq. ft.
$550,000Active5 beds 3 baths2,116 sq. ft.3001 Maplelawn Cir, Austin, TX 78723
MLS# 8748727Listed by: COMPASS RE TEXAS, LLC - New
 $619,000Active3 beds 3 baths1,690 sq. ft.
$619,000Active3 beds 3 baths1,690 sq. ft.4526 Merle Dr, Austin, TX 78745
MLS# 2502226Listed by: MARK DOWNS MARKET & MANAGEMENT - New
 $1,199,000Active4 beds 4 baths3,152 sq. ft.
$1,199,000Active4 beds 4 baths3,152 sq. ft.2204 Spring Creek Dr, Austin, TX 78704
MLS# 3435826Listed by: COMPASS RE TEXAS, LLC - New
 $850,000Active4 beds 3 baths2,902 sq. ft.
$850,000Active4 beds 3 baths2,902 sq. ft.10808 Maelin Dr, Austin, TX 78739
MLS# 5087087Listed by: MORELAND PROPERTIES
