6609 Valleyside Rd, Austin, TX 78731
Local realty services provided by:Better Homes and Gardens Real Estate Hometown
Listed by: will juste
Office: dash realty
MLS#:1410111
Source:ACTRIS
6609 Valleyside Rd,Austin, TX 78731
$398,000
- 3 Beds
- 3 Baths
- 1,920 sq. ft.
- Townhouse
- Active
Price summary
- Price:$398,000
- Price per sq. ft.:$207.29
- Monthly HOA dues:$450
About this home
Welcome to 6609 Valleyside Drive, a two-story townhome in the sought-after Northwest Hills neighborhood. Recently painted and thoughtfully maintained, this spacious 3-bedroom, 2.5-bathroom home offers 1,920 square feet of comfortable living.
Step inside to find a warm, inviting interior featuring a cozy fireplace that adds ambiance to the main living area—perfect for both relaxing evenings and entertaining guests. The open layout provides plenty of space to unwind, while large windows bring in natural light and views of the surrounding greenery.
Enjoy access to community amenities including two tennis courts, a clubhouse, and sparkling pools. The neighborhood is shaded by mature trees and surrounded by lush green spaces, creating a tranquil retreat in the heart of the city.
Conveniently located near shopping centers, dining options, banks, parks, the library, and the post office—daily errands and recreation are just minutes away. You’re only a 6-minute walk to H-E-B, a 10-minute drive to The Domain, Q2 Stadium, and UT, 12 minutes to Downtown Austin, and 23 minutes to the airport. Prefer not to drive? UT shuttles and Capital Metro stops are steps from your front door.
Additional features include a two-car garage with two large utility/storage closets in addition to being a corner unit. Plus, you're surrounded by a variety of grocery stores including Whole Foods, Trader Joe’s, Costco, Sam’s Club, and Sprouts.
This townhome offers the perfect balance of comfort, convenience, and community—schedule a showing today!
Contact an agent
Home facts
- Year built:1972
- Listing ID #:1410111
- Updated:November 26, 2025 at 03:59 PM
Rooms and interior
- Bedrooms:3
- Total bathrooms:3
- Full bathrooms:2
- Half bathrooms:1
- Living area:1,920 sq. ft.
Heating and cooling
- Cooling:Central, Electric
- Heating:Central, Electric
Structure and exterior
- Roof:Shingle
- Year built:1972
- Building area:1,920 sq. ft.
Schools
- High school:Anderson
- Elementary school:Doss (Austin ISD)
Utilities
- Water:Public
- Sewer:Public Sewer
Finances and disclosures
- Price:$398,000
- Price per sq. ft.:$207.29
- Tax amount:$9,000 (2009)
New listings near 6609 Valleyside Rd
- New
 $1,499,000Active6 beds 4 baths3,522 sq. ft.
$1,499,000Active6 beds 4 baths3,522 sq. ft.13117 Bright Sky Overlook, Austin, TX 78732
MLS# 6330182Listed by: EXP REALTY, LLC - New
 $474,900Active3 beds 2 baths1,374 sq. ft.
$474,900Active3 beds 2 baths1,374 sq. ft.6014 London Dr, Austin, TX 78745
MLS# 8149428Listed by: KEEPING IT REALTY - New
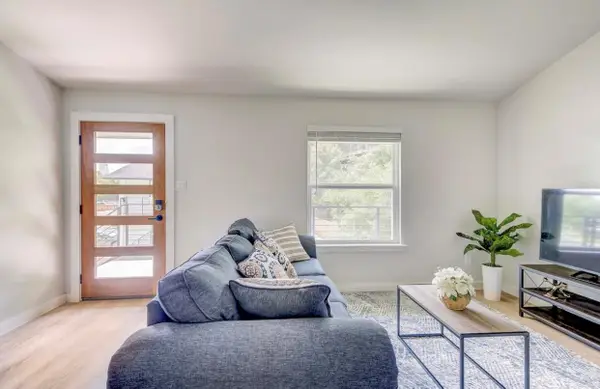 $399,000Active1 beds 1 baths672 sq. ft.
$399,000Active1 beds 1 baths672 sq. ft.1205 Hollow Creek Dr #202, Austin, TX 78704
MLS# 5583028Listed by: FULL CIRCLE RE - Open Fri, 1 to 3pmNew
 $515,000Active3 beds 2 baths1,854 sq. ft.
$515,000Active3 beds 2 baths1,854 sq. ft.6203 Hylawn Dr, Austin, TX 78723
MLS# 6394948Listed by: DIGNIFIED DWELLINGS REALTY - New
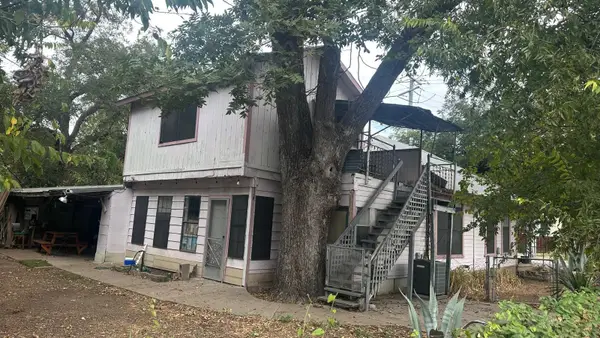 $1Active4 beds 1 baths1,452 sq. ft.
$1Active4 beds 1 baths1,452 sq. ft.40 Waller St, Austin, TX 78702
MLS# 8033659Listed by: FATHOM REALTY - New
 $2,850,000Active4 beds 4 baths4,070 sq. ft.
$2,850,000Active4 beds 4 baths4,070 sq. ft.2512 Ridgeview St, Austin, TX 78704
MLS# 3840697Listed by: KELLER WILLIAMS REALTY - New
 $375,000Active3 beds 2 baths1,280 sq. ft.
$375,000Active3 beds 2 baths1,280 sq. ft.1905 Terisu Cv, Austin, TX 78728
MLS# 5699115Listed by: KELLER WILLIAMS REALTY - New
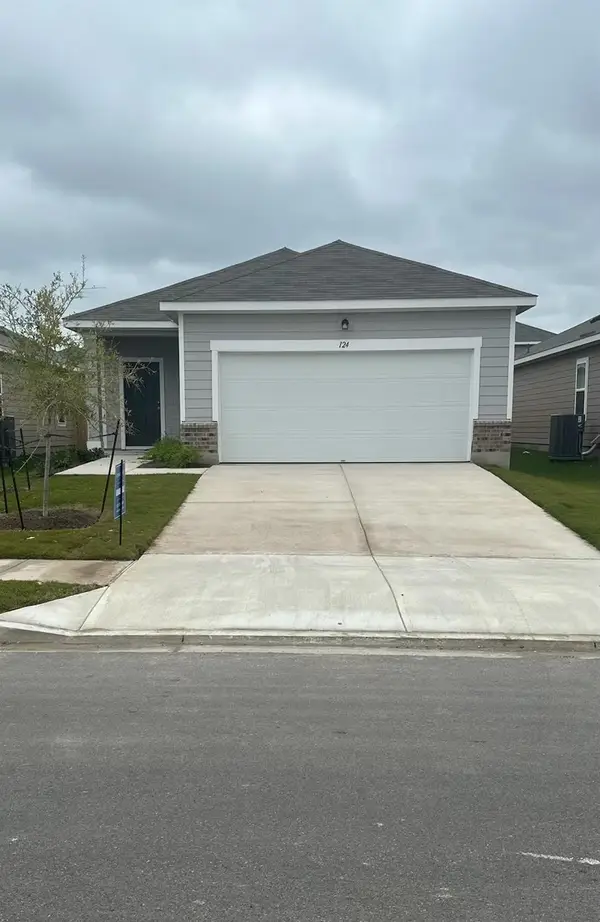 $299,258Active3 beds 2 baths1,412 sq. ft.
$299,258Active3 beds 2 baths1,412 sq. ft.16009 Cowslip Way, Austin, TX 78724
MLS# 6203468Listed by: NEW HOME NOW - New
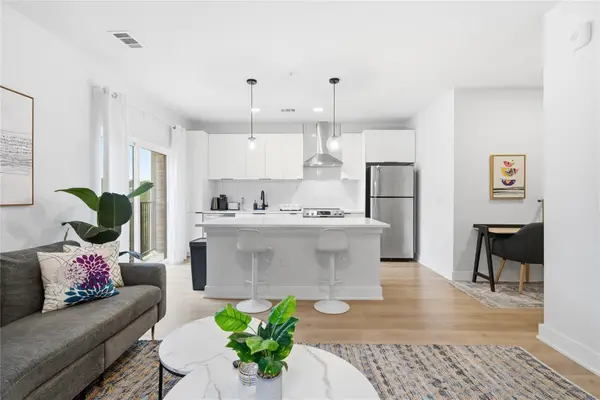 $360,000Active1 beds 1 baths683 sq. ft.
$360,000Active1 beds 1 baths683 sq. ft.2500 Longview St #201, Austin, TX 78705
MLS# 6962152Listed by: DHS REALTY - New
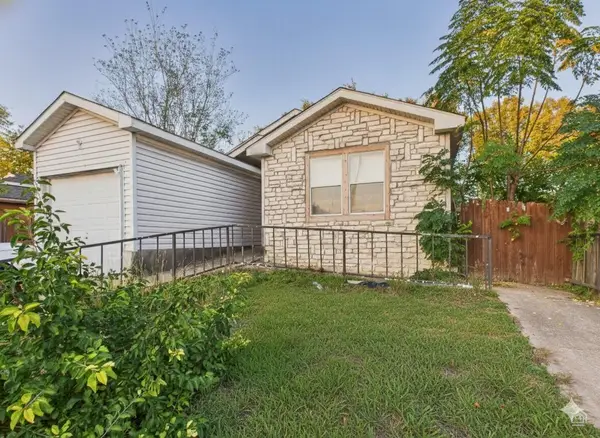 $225,000Active4 beds 2 baths1,456 sq. ft.
$225,000Active4 beds 2 baths1,456 sq. ft.4708 Blue Meadow Dr, Austin, TX 78744
MLS# 7532232Listed by: KELLER WILLIAMS REALTY
