6610 Mesa Hollow Dr, Austin, TX 78750
Local realty services provided by:Better Homes and Gardens Real Estate Winans
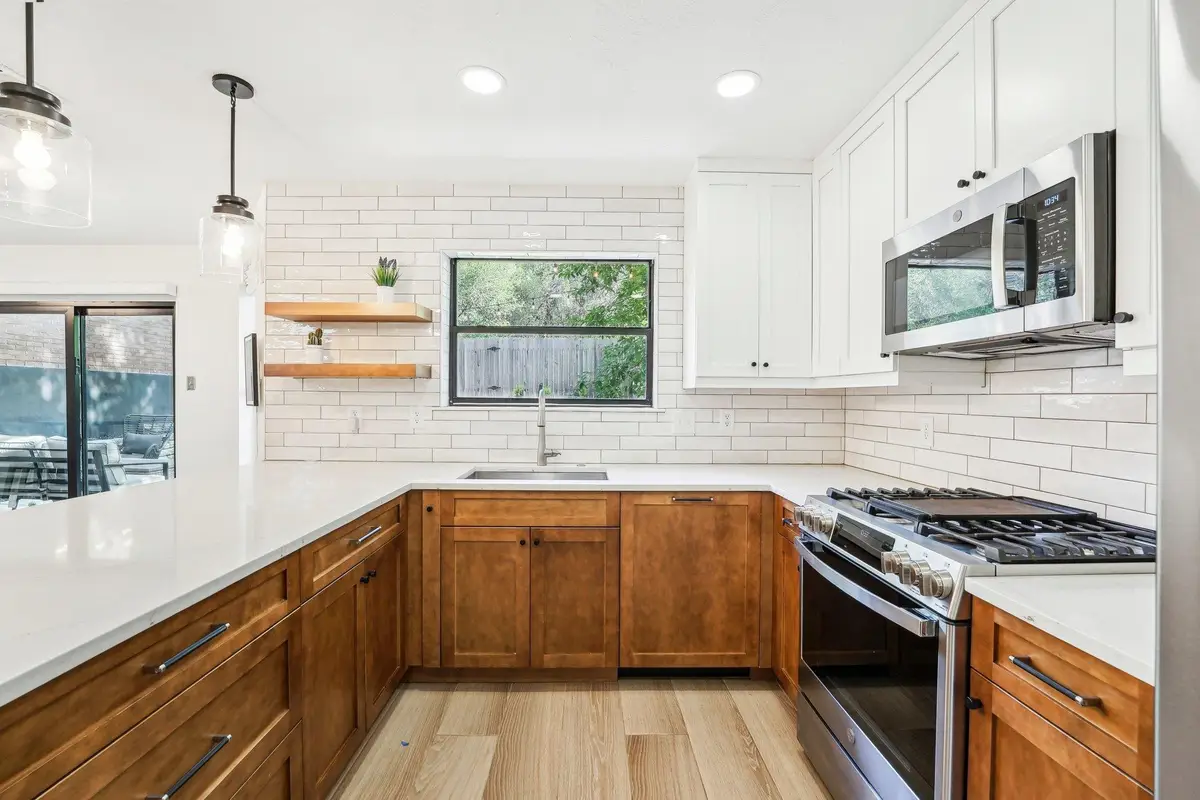


Listed by:clay byrne
Office:keller williams realty
MLS#:8790078
Source:ACTRIS
6610 Mesa Hollow Dr,Austin, TX 78750
$559,000
- 3 Beds
- 2 Baths
- 1,820 sq. ft.
- Townhouse
- Active
Price summary
- Price:$559,000
- Price per sq. ft.:$307.14
- Monthly HOA dues:$50
About this home
Located in the sought-after Lakewood community of Northwest Austin, 6610 Mesa Hollow Drive is a beautifully updated multi-level townhome offering 1,820 square feet of stylish and functional living. The home features three spacious bedrooms, two full baths and two living areas filled with natural light. The kitchen, fully renovated in 2022, includes modern finishes, custom maple wood cabinets, soft closing drawers and doors, waterfall quartz countertop, ample storage, and flows seamlessly into the dining area with a cozy fireplace. The main-level primary suite offers stunning Hill Country views and a completely redone en suite bath with a walk-in shower and generous closet space. Additional highlights include refreshed backyard completed in 2021 and refreshed front yard in 2025, updated carpet and flooring, new light fixtures, and remote-control blinds in the living room. Upstairs, two additional bedrooms and a flexible second living area provide space for guests or a home office. Upstairs, you will find Brazilian teak wood in one of the secondary bedrooms. With a two-car garage, private maintenance free turf backyard, and access to Lakewood HOA amenities, this move-in ready townhome combines comfort, convenience, and charm in a prime Austin location. Experience unmatched value with our exclusive Byrne Buyer Guarantee and tailored Buyer Mortgage Incentives partnerships! From saving thousands on closing costs to securing the best rates and a guarantee that ensures your satisfaction, we’re redefining what it means to buy with confidence. Call for Details!
Contact an agent
Home facts
- Year built:1986
- Listing Id #:8790078
- Updated:August 13, 2025 at 03:06 PM
Rooms and interior
- Bedrooms:3
- Total bathrooms:2
- Full bathrooms:2
- Living area:1,820 sq. ft.
Heating and cooling
- Cooling:Central
- Heating:Central
Structure and exterior
- Roof:Composition
- Year built:1986
- Building area:1,820 sq. ft.
Schools
- High school:Anderson
- Elementary school:Hill
Utilities
- Water:Public
- Sewer:Public Sewer
Finances and disclosures
- Price:$559,000
- Price per sq. ft.:$307.14
- Tax amount:$8,630 (2024)
New listings near 6610 Mesa Hollow Dr
- New
 $619,000Active3 beds 3 baths1,690 sq. ft.
$619,000Active3 beds 3 baths1,690 sq. ft.4526 Merle Dr, Austin, TX 78745
MLS# 2502226Listed by: MARK DOWNS MARKET & MANAGEMENT - New
 $1,199,000Active4 beds 4 baths3,152 sq. ft.
$1,199,000Active4 beds 4 baths3,152 sq. ft.2204 Spring Creek Dr, Austin, TX 78704
MLS# 3435826Listed by: COMPASS RE TEXAS, LLC - New
 $850,000Active4 beds 3 baths2,902 sq. ft.
$850,000Active4 beds 3 baths2,902 sq. ft.10808 Maelin Dr, Austin, TX 78739
MLS# 5087087Listed by: MORELAND PROPERTIES - New
 $549,000Active2 beds 3 baths890 sq. ft.
$549,000Active2 beds 3 baths890 sq. ft.2514 E 4th St #B, Austin, TX 78702
MLS# 5150795Listed by: BRAMLETT PARTNERS - New
 $463,170Active3 beds 3 baths2,015 sq. ft.
$463,170Active3 beds 3 baths2,015 sq. ft.5508 Forks Rd, Austin, TX 78747
MLS# 6477714Listed by: DAVID WEEKLEY HOMES - New
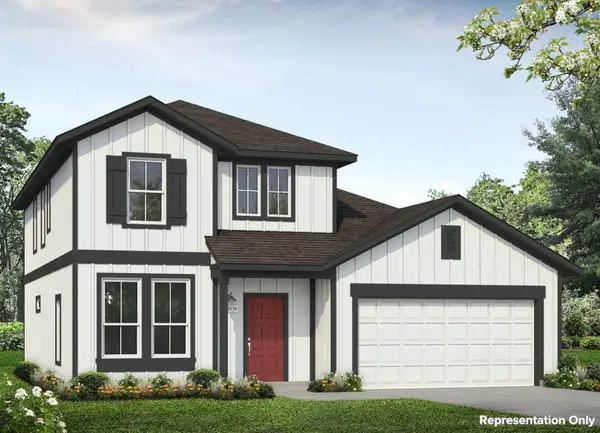 $458,940Active3 beds 3 baths2,051 sq. ft.
$458,940Active3 beds 3 baths2,051 sq. ft.11725 Domenico Cv, Austin, TX 78747
MLS# 8480552Listed by: HOMESUSA.COM - New
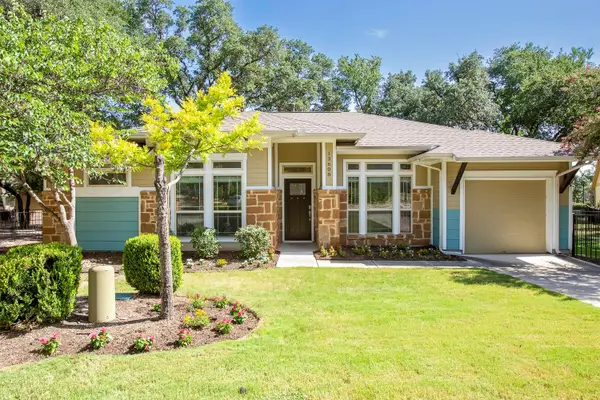 $439,900Active3 beds 2 baths1,394 sq. ft.
$439,900Active3 beds 2 baths1,394 sq. ft.13608 Avery Trestle Ln, Austin, TX 78717
MLS# 9488222Listed by: CITY BLUE REALTY - Open Sat, 3 to 5pmNew
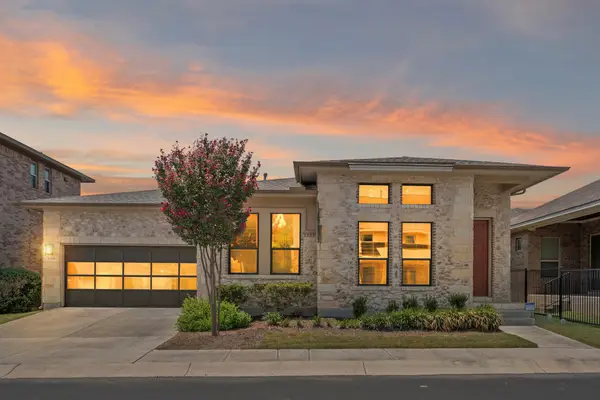 $465,000Active3 beds 2 baths1,633 sq. ft.
$465,000Active3 beds 2 baths1,633 sq. ft.1309 Sarah Christine Ln, Austin, TX 78717
MLS# 1461099Listed by: REAL BROKER, LLC - New
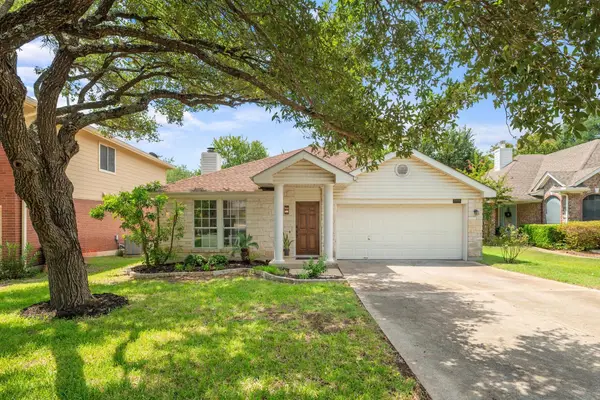 $522,900Active3 beds 2 baths1,660 sq. ft.
$522,900Active3 beds 2 baths1,660 sq. ft.6401 Rotan Dr, Austin, TX 78749
MLS# 6876723Listed by: COMPASS RE TEXAS, LLC - New
 $415,000Active3 beds 2 baths1,680 sq. ft.
$415,000Active3 beds 2 baths1,680 sq. ft.8705 Kimono Ridge Dr, Austin, TX 78748
MLS# 2648759Listed by: EXP REALTY, LLC

