6659 Whitemarsh Valley Walk, Austin, TX 78746
Local realty services provided by:Better Homes and Gardens Real Estate Winans


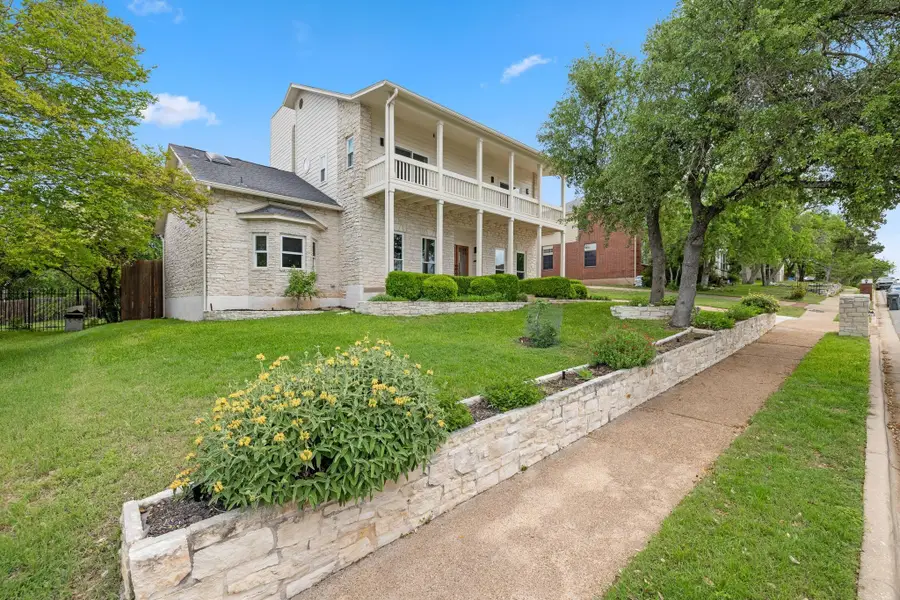
Listed by:kimberley koonce
Office:the caldwell company
MLS#:1924623
Source:ACTRIS
6659 Whitemarsh Valley Walk,Austin, TX 78746
$1,449,999
- 5 Beds
- 4 Baths
- 3,258 sq. ft.
- Single family
- Active
Price summary
- Price:$1,449,999
- Price per sq. ft.:$445.06
About this home
This rare 5 bedroom, 3.5 bath home w/a pool has been tastefully updated and maintained. The 3,258 sq.ft. home is warm & has high ceilings & lots of natural light. The main floor has a formal dining room w/ wood floors, a tray ceiling, a glass display cabinet, trendy lighting & grasscloth wallpaper. Across the foyer is a 2nd large living space. The kitchen & main living area are open-concept with tray high ceilings & a wall of windows (all recently replaced) that provide views of the backyard & sparkling pool. The dine-in kitchen has ample bar seating & counter space, w/ beautiful warm wood cabinets, silestone counters, a modern pearl backslash, and a wine fridge. There’s also a built in task desk. The guest bathroom has separate access to the pool area. This is a great family home perfect for entertaining.
The large primary bed/bath are also tucked away on the main floor.
Upstairs, there are 4 spacious bedrooms and 2 full baths. Sit on the balcony and enjoy Texas Hill Country views for miles. 2 parks, trails & the Lost Creek Country Club all within the community. Award winning Eanes ISD schools.
Contact an agent
Home facts
- Year built:1984
- Listing Id #:1924623
- Updated:August 13, 2025 at 03:06 PM
Rooms and interior
- Bedrooms:5
- Total bathrooms:4
- Full bathrooms:3
- Half bathrooms:1
- Living area:3,258 sq. ft.
Heating and cooling
- Cooling:Central, Electric
- Heating:Central, Electric
Structure and exterior
- Roof:Composition
- Year built:1984
- Building area:3,258 sq. ft.
Schools
- High school:Westlake
- Elementary school:Forest Trail
Utilities
- Water:Public
- Sewer:Public Sewer
Finances and disclosures
- Price:$1,449,999
- Price per sq. ft.:$445.06
New listings near 6659 Whitemarsh Valley Walk
- New
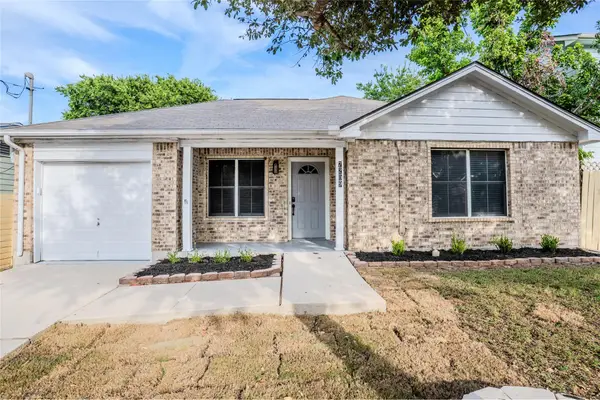 $425,000Active3 beds 2 baths1,290 sq. ft.
$425,000Active3 beds 2 baths1,290 sq. ft.7209 Bethune Ave, Austin, TX 78752
MLS# 2970561Listed by: WINVO REALTY - New
 $460,000Active4 beds 3 baths3,587 sq. ft.
$460,000Active4 beds 3 baths3,587 sq. ft.1000 Cassat Cv, Austin, TX 78753
MLS# 7465764Listed by: KELLER WILLIAMS REALTY - New
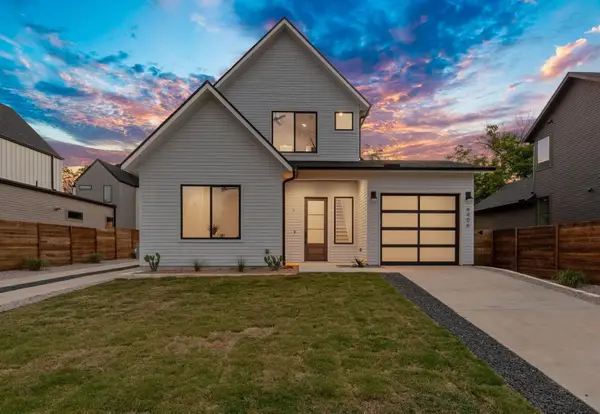 $675,000Active3 beds 3 baths1,693 sq. ft.
$675,000Active3 beds 3 baths1,693 sq. ft.6406 Cannonleague #1 Dr, Austin, TX 78745
MLS# 8871429Listed by: COMPASS RE TEXAS, LLC - New
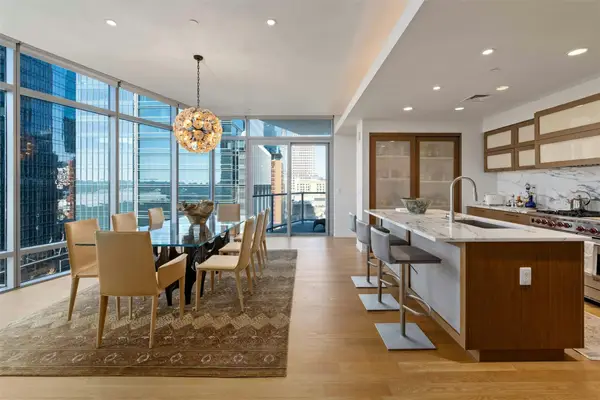 $1,699,000Active2 beds 2 baths1,918 sq. ft.
$1,699,000Active2 beds 2 baths1,918 sq. ft.200 Congress Ave #11E, Austin, TX 78701
MLS# 9771323Listed by: MORELAND PROPERTIES - New
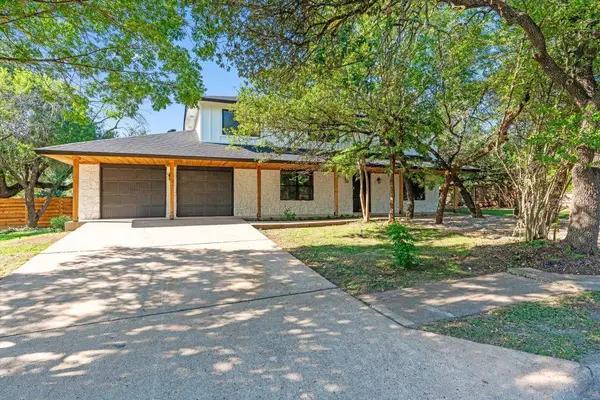 $625,000Active4 beds 3 baths2,283 sq. ft.
$625,000Active4 beds 3 baths2,283 sq. ft.11007 Opal Trl, Austin, TX 78750
MLS# 9903802Listed by: LISTING RESULTS, LLC - Open Sun, 2 to 4pmNew
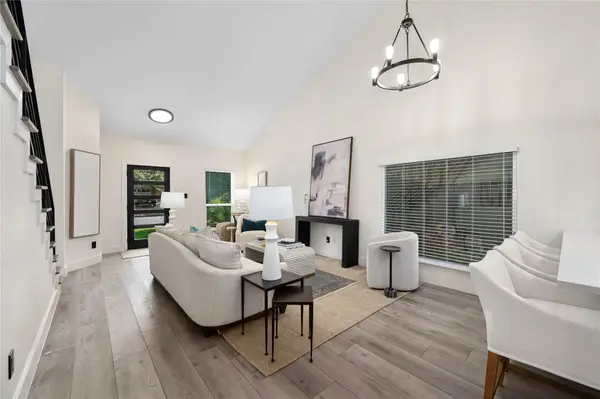 $575,000Active4 beds 3 baths1,923 sq. ft.
$575,000Active4 beds 3 baths1,923 sq. ft.2307 N Shields Dr, Austin, TX 78727
MLS# 2699188Listed by: MORELAND PROPERTIES - New
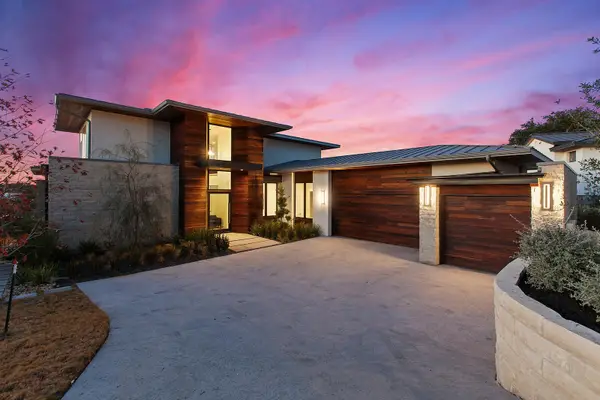 $2,700,000Active4 beds 5 baths3,958 sq. ft.
$2,700,000Active4 beds 5 baths3,958 sq. ft.12625 Maidenhair Ln #36, Austin, TX 78738
MLS# 3702740Listed by: THE AGENCY AUSTIN, LLC - New
 $468,385Active3 beds 3 baths2,015 sq. ft.
$468,385Active3 beds 3 baths2,015 sq. ft.5601 Forks Rd, Austin, TX 78747
MLS# 3755751Listed by: DAVID WEEKLEY HOMES - New
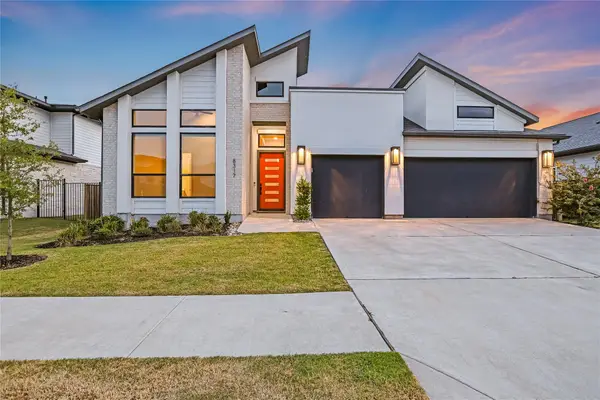 $650,000Active4 beds 3 baths2,953 sq. ft.
$650,000Active4 beds 3 baths2,953 sq. ft.8317 Hubble Walk, Austin, TX 78744
MLS# 4042924Listed by: KUPER SOTHEBY'S INT'L REALTY - New
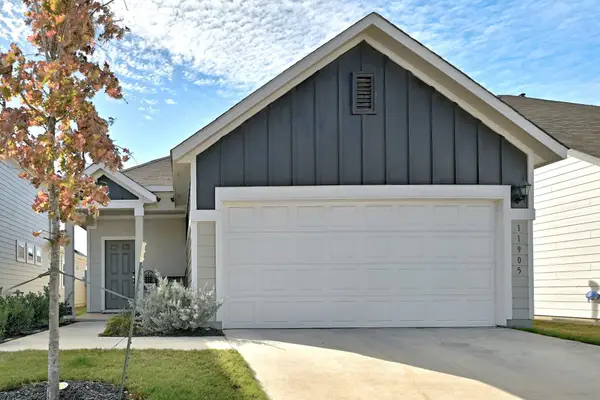 $349,900Active3 beds 2 baths1,495 sq. ft.
$349,900Active3 beds 2 baths1,495 sq. ft.11905 Clayton Creek Ave, Austin, TX 78725
MLS# 6086232Listed by: SPROUT REALTY
