6701 Denia Dr, Austin, TX 78739
Local realty services provided by:Better Homes and Gardens Real Estate Winans
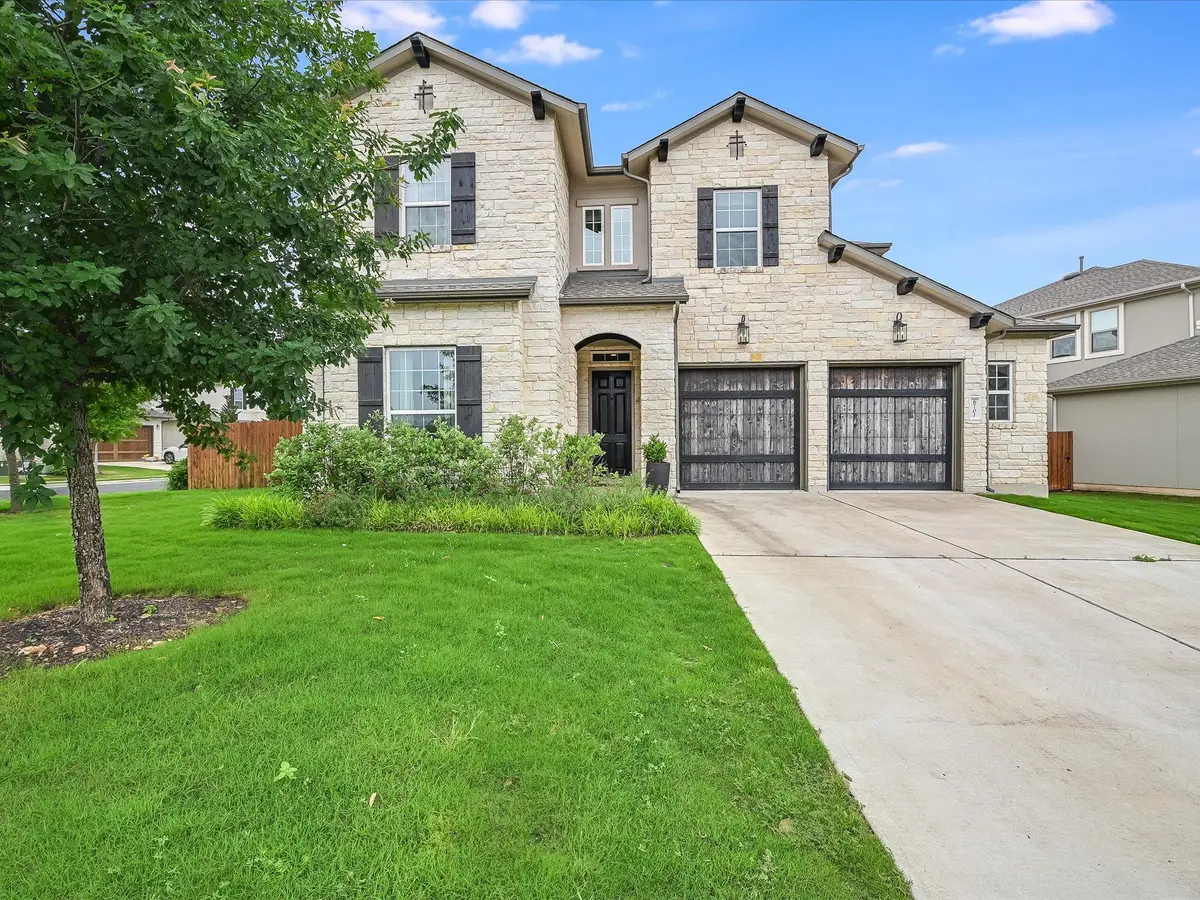
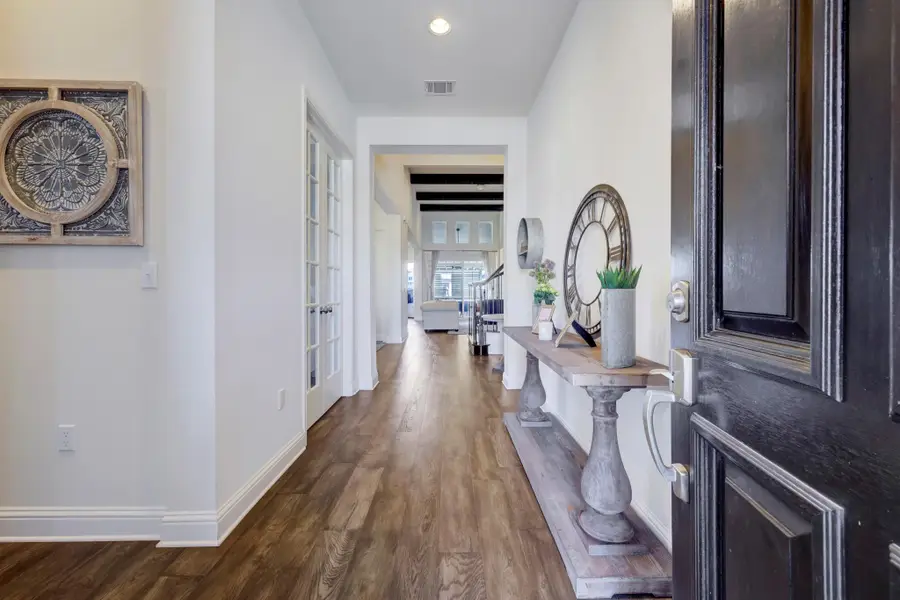
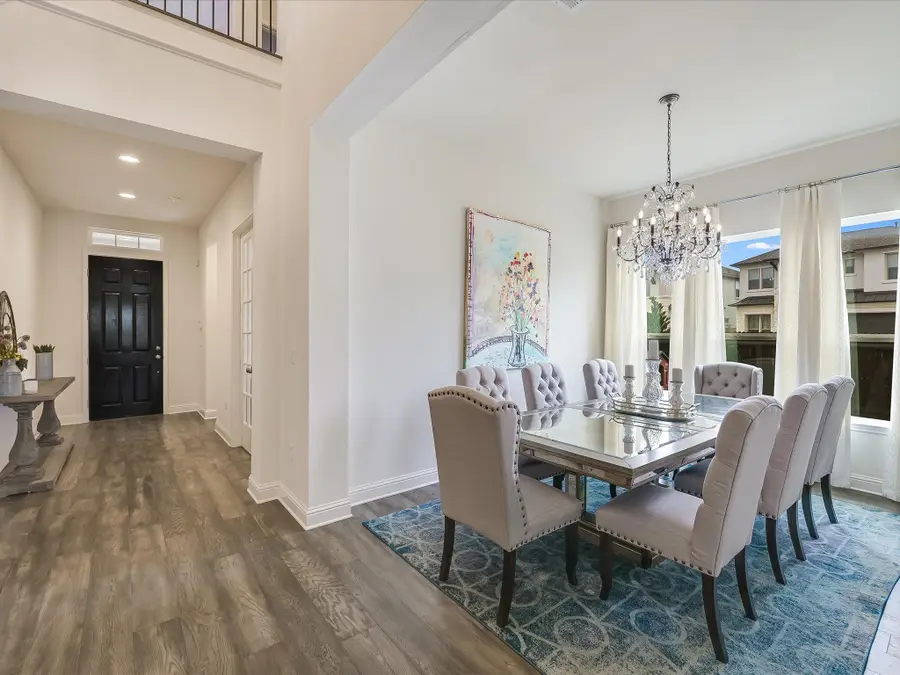
Listed by:patricia albright
Office:compass re texas, llc.
MLS#:4557008
Source:ACTRIS
Price summary
- Price:$1,150,000
- Price per sq. ft.:$353.63
- Monthly HOA dues:$76.33
About this home
Escape to comfort and luxury in this stunning meticulously upgraded 3,250 sq ft entertainer's dream home in Avana Circle C. This light-filled and spacious open concept floor plan boasts grand 16-foot ceilings with warm wood beams add character and beauty. The chef's kitchen is outfitted with top-of-the-line dual ovens, gas range, pot filler faucet, and abundant storage space. The massive kitchen island provides additional seating and prep space for effortless entertaining. The luxurious primary suite feels like a private oasis with spa-like bath, separate shower, double sinks, exceptionally large custom closet, and lovely natural lighting. The main floor also includes a formal dining room, a versatile home office with French glass doors, an additional private bedroom towards the front of the home and a beautiful full bath with shower. The upstairs opens to a large light filled landing perfect as a play space or rec room. The second floor is a separate getaway with two bedrooms, shared bathroom and a bonus room being used as a home theater with built in surround sound. Take the celebrations outside to the resort-style leveled and landscaped backyard with low maintenance synthetic turf, refreshing cowboy pool with heater, and even a putting green! Cook up a feast in the outdoor kitchen with a premium grill, sink, outdoor refrigerator and built-in outdoor speakers. Other fabulous features of this home include a 2.5 car garage with epoxy floor, walk-in utility room with sink, smart lighting throughout and multiple zones to customize any atmosphere. This move-in ready home balances functionality, comfort and style in the perfect package. Located only 20 minutes from downtown in Circle C where you have access to all neighborhood amenities including three community pools. Welcome friends and make memories for years to come in this one-of-a-kind entertainers dream home!
Contact an agent
Home facts
- Year built:2019
- Listing Id #:4557008
- Updated:August 20, 2025 at 03:13 PM
Rooms and interior
- Bedrooms:4
- Total bathrooms:3
- Full bathrooms:3
- Living area:3,252 sq. ft.
Heating and cooling
- Cooling:Central, Electric
- Heating:Central, Electric
Structure and exterior
- Roof:Composition, Shingle
- Year built:2019
- Building area:3,252 sq. ft.
Schools
- High school:Bowie
- Elementary school:Bear Creek
Utilities
- Water:Public
- Sewer:Public Sewer
Finances and disclosures
- Price:$1,150,000
- Price per sq. ft.:$353.63
- Tax amount:$20,680 (2024)
New listings near 6701 Denia Dr
- New
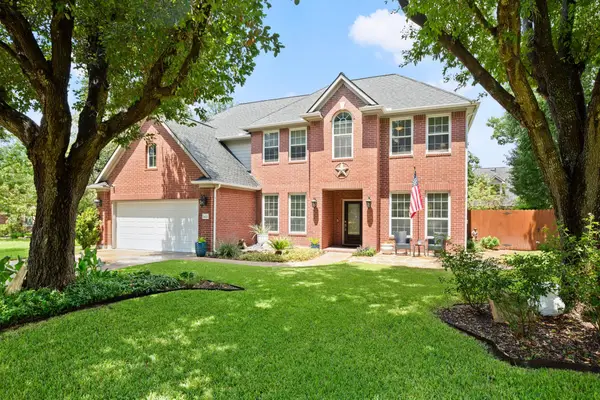 $695,000Active4 beds 3 baths2,844 sq. ft.
$695,000Active4 beds 3 baths2,844 sq. ft.16427 Paralee Cv, Austin, TX 78717
MLS# 4312544Listed by: AUSTINREALESTATE.COM - Open Sun, 2 to 4pmNew
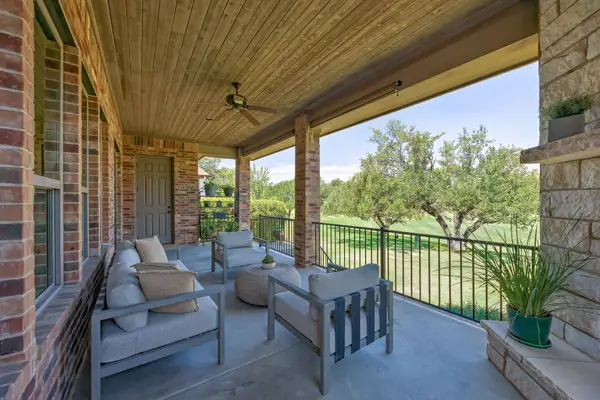 $1,950,000Active3 beds 3 baths3,045 sq. ft.
$1,950,000Active3 beds 3 baths3,045 sq. ft.6004 Messenger Stake, Austin, TX 78746
MLS# 4730633Listed by: MORELAND PROPERTIES - New
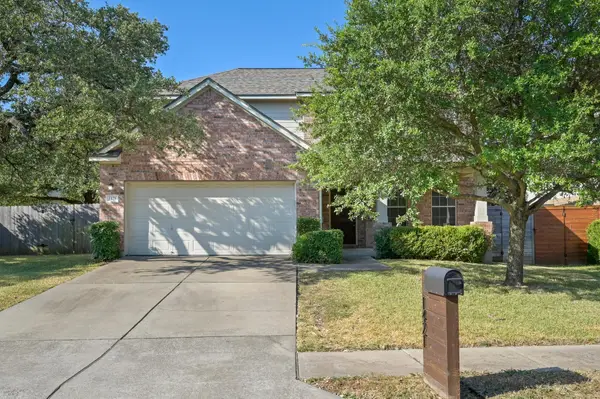 $617,500Active4 beds 4 baths2,369 sq. ft.
$617,500Active4 beds 4 baths2,369 sq. ft.1421 Gorham St, Austin, TX 78758
MLS# 6251786Listed by: JBGOODWIN REALTORS WL - Open Wed, 10am to 12pmNew
 $400,000Active2 beds 3 baths1,070 sq. ft.
$400,000Active2 beds 3 baths1,070 sq. ft.2450 Wickersham Ln #2011, Austin, TX 78741
MLS# 2308201Listed by: COMPASS RE TEXAS, LLC - Open Wed, 10am to 12pmNew
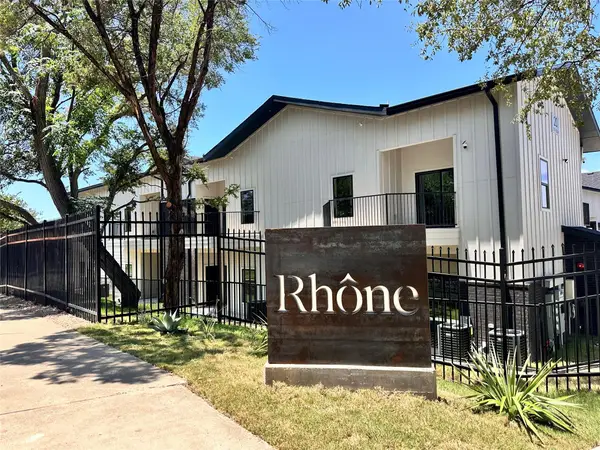 $360,000Active1 beds 1 baths827 sq. ft.
$360,000Active1 beds 1 baths827 sq. ft.2450 Wickersham Ln #1921, Austin, TX 78741
MLS# 5549904Listed by: COMPASS RE TEXAS, LLC - New
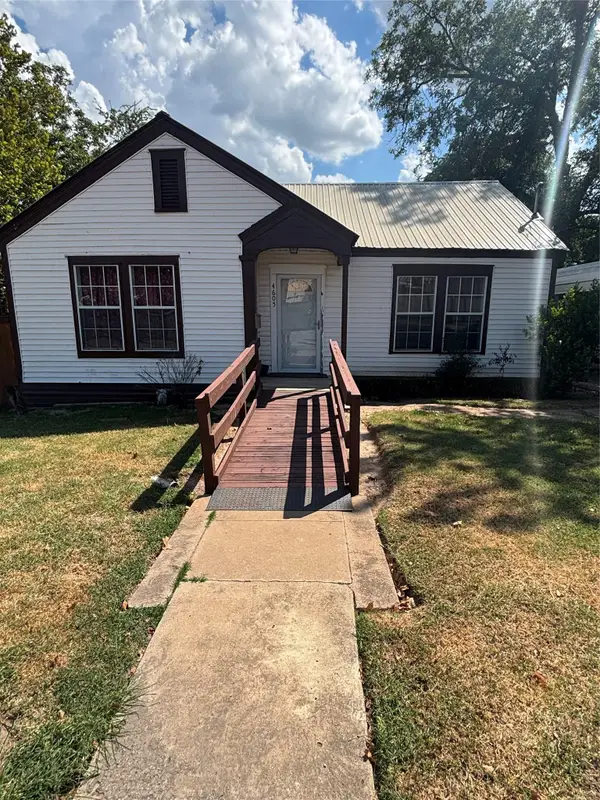 $590,000Active3 beds 1 baths1,370 sq. ft.
$590,000Active3 beds 1 baths1,370 sq. ft.4605 Glissman Rd, Austin, TX 78702
MLS# 9971279Listed by: CENTRAL METRO REALTY - New
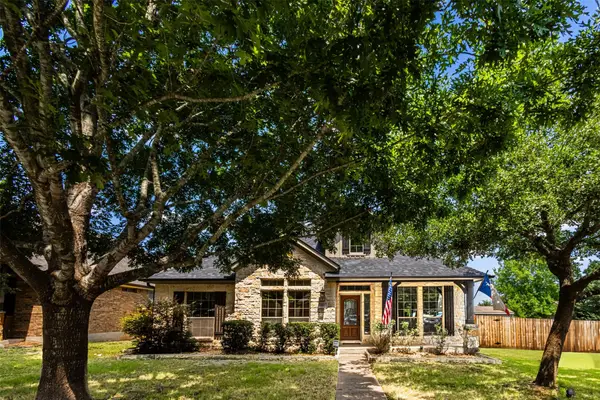 $625,000Active4 beds 2 baths2,647 sq. ft.
$625,000Active4 beds 2 baths2,647 sq. ft.110 Saint Richie Ln, Austin, TX 78737
MLS# 3888957Listed by: PROAGENT REALTY LLC - New
 $1,561,990Active4 beds 6 baths3,839 sq. ft.
$1,561,990Active4 beds 6 baths3,839 sq. ft.4311 Prevail Ln, Austin, TX 78731
MLS# 4504008Listed by: LEGACY AUSTIN REALTY - New
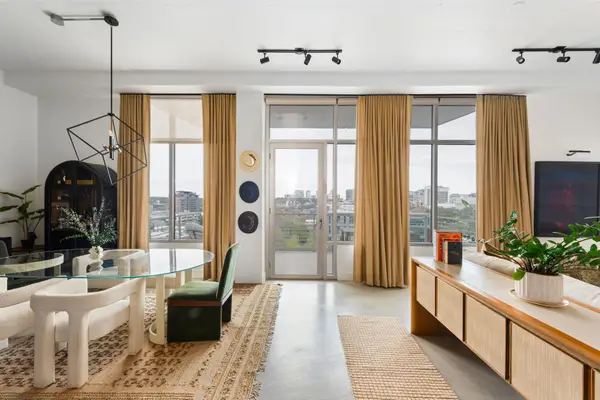 $750,000Active2 beds 2 baths1,478 sq. ft.
$750,000Active2 beds 2 baths1,478 sq. ft.800 W 5th St #902, Austin, TX 78703
MLS# 6167126Listed by: EXP REALTY, LLC - Open Sat, 1 to 3pmNew
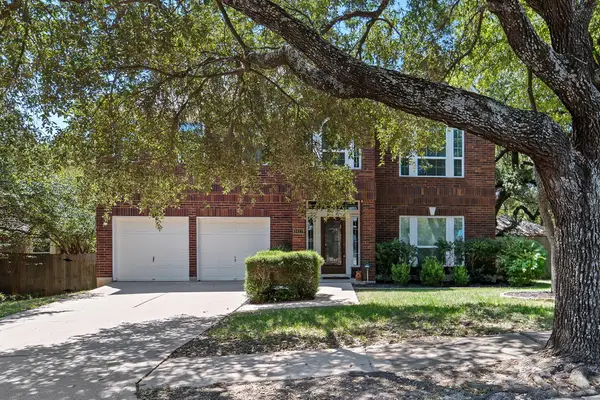 $642,000Active4 beds 3 baths2,900 sq. ft.
$642,000Active4 beds 3 baths2,900 sq. ft.1427 Dapplegrey Ln, Austin, TX 78727
MLS# 7510076Listed by: LPT REALTY, LLC
