70 Rainey St #1509, Austin, TX 78701
Local realty services provided by:Better Homes and Gardens Real Estate Winans
Listed by: dru brown
Office: moreland properties
MLS#:9991343
Source:ACTRIS
70 Rainey St #1509,Austin, TX 78701
$965,000
- 2 Beds
- 2 Baths
- 1,128 sq. ft.
- Condominium
- Active
Price summary
- Price:$965,000
- Price per sq. ft.:$855.5
- Monthly HOA dues:$1,171
About this home
Luxury living, panoramic views, and the vibrant energy of Austin’s Rainey Street district right outside your front door—that’s what you’ll find in this stunning 2-bedroom, 2-bathroom residence at 70 Rainey, one of downtown Austin’s most desirable condo communities.
This state-of-the-art unit is move-in ready and available furnished, featuring top-of-the-line finishes and appliances, custom pendant lighting in the living room, blackout power shades in the main bedroom, a private terrace, refrigerator, washer and dryer, and a reserved parking spot.
70 Rainey is incredibly dog-friendly and offers world-class amenities including a 24/7 concierge, fully equipped fitness center, clubhouse, 72-foot infinity pool with hot tub and cabanas, movie theater, yoga sun deck, outdoor green space, and even a fenced dog park.
Live in the heart of it all, just steps from dining, shopping, and the Lady Bird Lake Hike and Bike Trail. This is downtown Austin living at its finest.
Contact an agent
Home facts
- Year built:2018
- Listing ID #:9991343
- Updated:November 26, 2025 at 04:12 PM
Rooms and interior
- Bedrooms:2
- Total bathrooms:2
- Full bathrooms:2
- Living area:1,128 sq. ft.
Heating and cooling
- Cooling:Central
- Heating:Central
Structure and exterior
- Roof:Membrane
- Year built:2018
- Building area:1,128 sq. ft.
Schools
- High school:Austin
- Elementary school:Mathews
Utilities
- Water:Public
- Sewer:Public Sewer
Finances and disclosures
- Price:$965,000
- Price per sq. ft.:$855.5
- Tax amount:$19,349 (2025)
New listings near 70 Rainey St #1509
- New
 $1,499,000Active6 beds 4 baths3,522 sq. ft.
$1,499,000Active6 beds 4 baths3,522 sq. ft.13117 Bright Sky Overlook, Austin, TX 78732
MLS# 6330182Listed by: EXP REALTY, LLC - New
 $474,900Active3 beds 2 baths1,374 sq. ft.
$474,900Active3 beds 2 baths1,374 sq. ft.6014 London Dr, Austin, TX 78745
MLS# 8149428Listed by: KEEPING IT REALTY - New
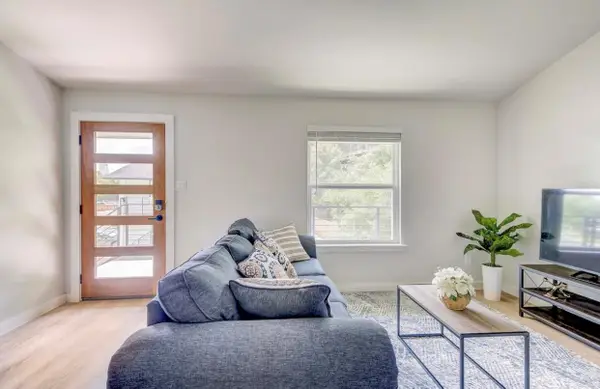 $399,000Active1 beds 1 baths672 sq. ft.
$399,000Active1 beds 1 baths672 sq. ft.1205 Hollow Creek Dr #202, Austin, TX 78704
MLS# 5583028Listed by: FULL CIRCLE RE - Open Fri, 1 to 3pmNew
 $515,000Active3 beds 2 baths1,854 sq. ft.
$515,000Active3 beds 2 baths1,854 sq. ft.6203 Hylawn Dr, Austin, TX 78723
MLS# 6394948Listed by: DIGNIFIED DWELLINGS REALTY - New
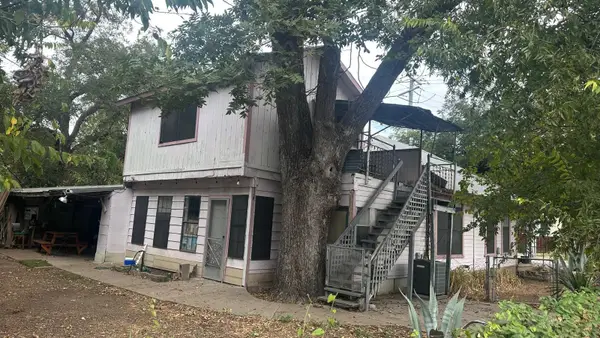 $1Active4 beds 1 baths1,452 sq. ft.
$1Active4 beds 1 baths1,452 sq. ft.40 Waller St, Austin, TX 78702
MLS# 8033659Listed by: FATHOM REALTY - New
 $2,850,000Active4 beds 4 baths4,070 sq. ft.
$2,850,000Active4 beds 4 baths4,070 sq. ft.2512 Ridgeview St, Austin, TX 78704
MLS# 3840697Listed by: KELLER WILLIAMS REALTY - New
 $375,000Active3 beds 2 baths1,280 sq. ft.
$375,000Active3 beds 2 baths1,280 sq. ft.1905 Terisu Cv, Austin, TX 78728
MLS# 5699115Listed by: KELLER WILLIAMS REALTY - New
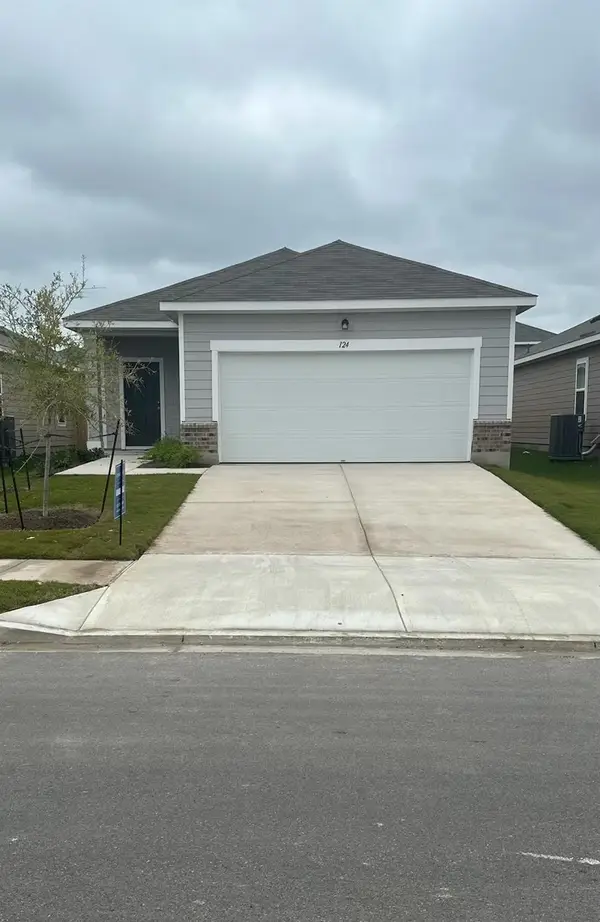 $299,258Active3 beds 2 baths1,412 sq. ft.
$299,258Active3 beds 2 baths1,412 sq. ft.16009 Cowslip Way, Austin, TX 78724
MLS# 6203468Listed by: NEW HOME NOW - New
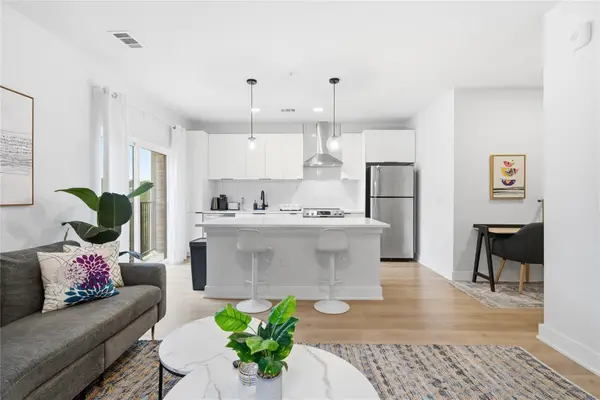 $360,000Active1 beds 1 baths683 sq. ft.
$360,000Active1 beds 1 baths683 sq. ft.2500 Longview St #201, Austin, TX 78705
MLS# 6962152Listed by: DHS REALTY - New
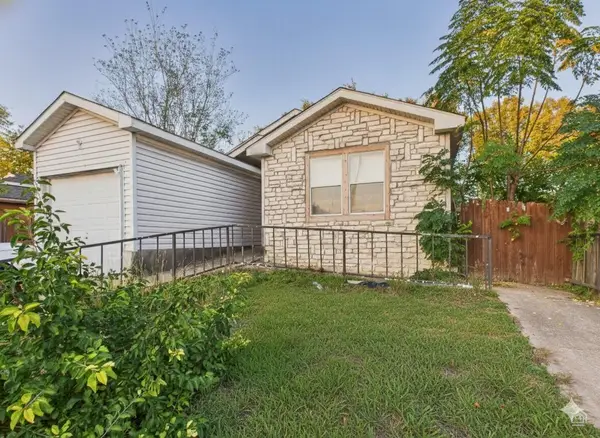 $225,000Active4 beds 2 baths1,456 sq. ft.
$225,000Active4 beds 2 baths1,456 sq. ft.4708 Blue Meadow Dr, Austin, TX 78744
MLS# 7532232Listed by: KELLER WILLIAMS REALTY
