70 Rainey St #2106, Austin, TX 78701
Local realty services provided by:Better Homes and Gardens Real Estate Winans
Listed by: nicole howsey
Office: nicole howsey realtors llc.
MLS#:3436054
Source:ACTRIS
Price summary
- Price:$1,675,000
- Price per sq. ft.:$960.99
- Monthly HOA dues:$1,861
About this home
Experience the best of Downtown Austin Living!
Enjoy effortless access to downtown Austin from this luxurious lock-and-leave condominium in the heart of the vibrant Rainey Street District. This beautifully upgraded residence features enhanced lighting, a modernized primary bathroom, custom closets, an updated laundry room (washer & dryer stay with sell), and a state-of-the-art smart home/media system. (Projector & speakers stay with sale)
Step outside and find yourself just a short walk from Austin’s best bars, restaurants, and the scenic Butler Hike & Bike Trail. Take in breathtaking views of Lady Bird Lake and Congress Bridge, with the added bonus of fireworks on select holidays and nightly bat flights during warmer months—all from your private balcony.
World-Class Amenities:
• Well-equipped fitness center with men’s and women’s locker rooms, showers, dry sauna, and secure lockers
• Cold plunge and yoga deck for ultimate relaxation
• 11th-floor entertainment lounge featuring a theater room, reading nook, and a large dining/conference area with a catering kitchen
• Expansive outdoor amenities, including grills, TVs, multiple seating areas, fire pits, and a dog relief area
• Resort-style pool and hot tub with a dedicated pool restroom
• Billiards table for added entertainment
Don’t miss this incredible opportunity to live in one of Austin’s most sought-after locations!
Parking & storage unit close to elevator.
**INFORMATION CONTAINED HEREIN IS DEEMED RELIABLE BUT NOT GUARANTEED! BUYER AND BUYER’S AGENT ARE ADVISED TO INDEPENDENTLY VERIFY ALL INFORMATION CONTAINED HERE AND ALL INFORMATION AND DOCUMENTATION PROVIDED. ROOM SIZES ARE APPROXIMATE ON FLOOR PLAN
Contact an agent
Home facts
- Year built:2018
- Listing ID #:3436054
- Updated:November 26, 2025 at 03:59 PM
Rooms and interior
- Bedrooms:3
- Total bathrooms:3
- Full bathrooms:3
- Living area:1,743 sq. ft.
Heating and cooling
- Cooling:Central
- Heating:Central
Structure and exterior
- Year built:2018
- Building area:1,743 sq. ft.
Schools
- High school:Austin
- Elementary school:Mathews
Utilities
- Sewer:Public Sewer
Finances and disclosures
- Price:$1,675,000
- Price per sq. ft.:$960.99
New listings near 70 Rainey St #2106
- New
 $1,499,000Active6 beds 4 baths3,522 sq. ft.
$1,499,000Active6 beds 4 baths3,522 sq. ft.13117 Bright Sky Overlook, Austin, TX 78732
MLS# 6330182Listed by: EXP REALTY, LLC - New
 $474,900Active3 beds 2 baths1,374 sq. ft.
$474,900Active3 beds 2 baths1,374 sq. ft.6014 London Dr, Austin, TX 78745
MLS# 8149428Listed by: KEEPING IT REALTY - New
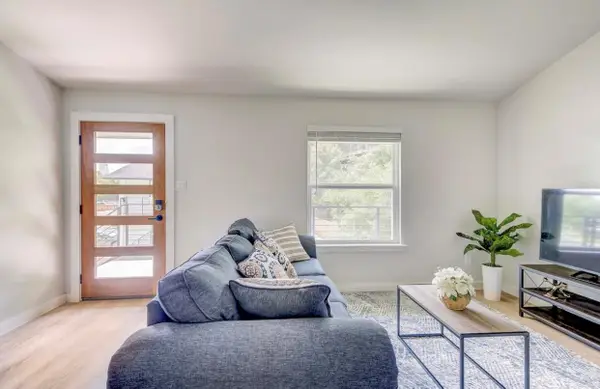 $399,000Active1 beds 1 baths672 sq. ft.
$399,000Active1 beds 1 baths672 sq. ft.1205 Hollow Creek Dr #202, Austin, TX 78704
MLS# 5583028Listed by: FULL CIRCLE RE - Open Fri, 1 to 3pmNew
 $515,000Active3 beds 2 baths1,854 sq. ft.
$515,000Active3 beds 2 baths1,854 sq. ft.6203 Hylawn Dr, Austin, TX 78723
MLS# 6394948Listed by: DIGNIFIED DWELLINGS REALTY - New
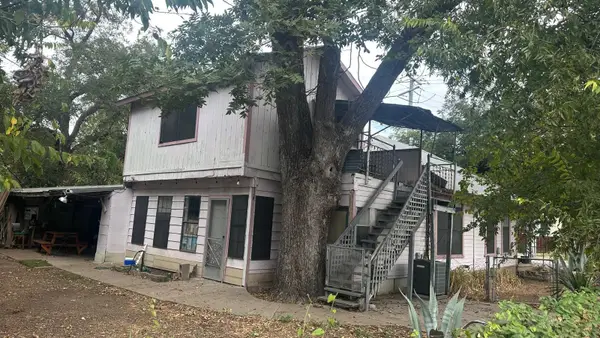 $1Active4 beds 1 baths1,452 sq. ft.
$1Active4 beds 1 baths1,452 sq. ft.40 Waller St, Austin, TX 78702
MLS# 8033659Listed by: FATHOM REALTY - New
 $2,850,000Active4 beds 4 baths4,070 sq. ft.
$2,850,000Active4 beds 4 baths4,070 sq. ft.2512 Ridgeview St, Austin, TX 78704
MLS# 3840697Listed by: KELLER WILLIAMS REALTY - New
 $375,000Active3 beds 2 baths1,280 sq. ft.
$375,000Active3 beds 2 baths1,280 sq. ft.1905 Terisu Cv, Austin, TX 78728
MLS# 5699115Listed by: KELLER WILLIAMS REALTY - New
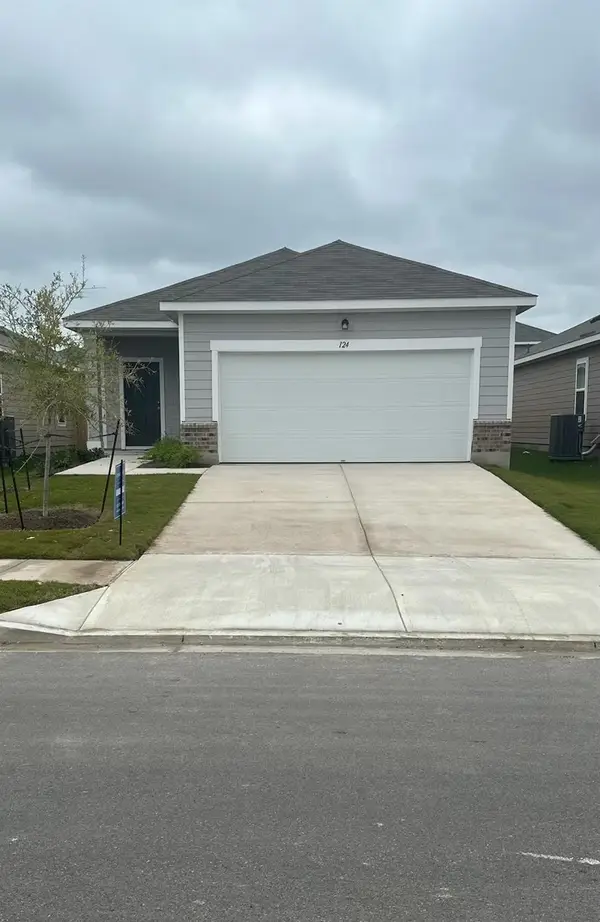 $299,258Active3 beds 2 baths1,412 sq. ft.
$299,258Active3 beds 2 baths1,412 sq. ft.16009 Cowslip Way, Austin, TX 78724
MLS# 6203468Listed by: NEW HOME NOW - New
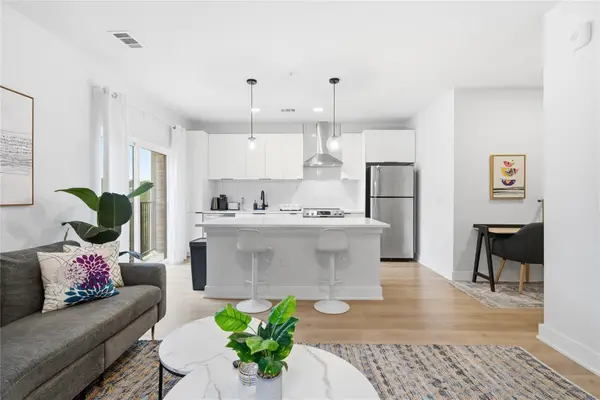 $360,000Active1 beds 1 baths683 sq. ft.
$360,000Active1 beds 1 baths683 sq. ft.2500 Longview St #201, Austin, TX 78705
MLS# 6962152Listed by: DHS REALTY - New
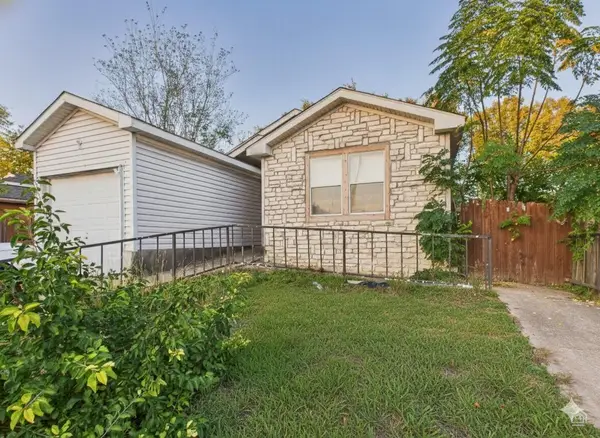 $225,000Active4 beds 2 baths1,456 sq. ft.
$225,000Active4 beds 2 baths1,456 sq. ft.4708 Blue Meadow Dr, Austin, TX 78744
MLS# 7532232Listed by: KELLER WILLIAMS REALTY
