70 Rainey St #2201, Austin, TX 78701
Local realty services provided by:Better Homes and Gardens Real Estate Hometown
Listed by: ana villarreal bustamante
Office: pinnacle realty advisors
MLS#:9317477
Source:ACTRIS
70 Rainey St #2201,Austin, TX 78701
$1,895,000
- 2 Beds
- 2 Baths
- 1,697 sq. ft.
- Condominium
- Active
Price summary
- Price:$1,895,000
- Price per sq. ft.:$1,116.68
- Monthly HOA dues:$1,100
About this home
Experience breathtaking views and exceptional design in this rare 2 bedroom, 2 bathroom condo with a studio at the iconic 70 Rainey. Soaring floor-to-ceiling windows frame unobstructed panoramic views of Lady Bird Lake and the downtown skyline, flooding the space with natural light and creating a truly elevated atmosphere. A striking designer chandelier anchors the open-concept living area, while the gourmet kitchen is outfitted with quartz countertops, custom cabinetry, and premium appliances. Perfectly situated just steps from Austin’s popular hike-and-bike trail, residents enjoy the convenience of nearby outdoor recreation, dining, and entertainment. 70 Rainey’s best-in-class amenities include a rooftop pool, sauna, fitness center, concierge service, business center, dog park, and BBQ/grill area, creating a truly elevated downtown living experience. This is a rare opportunity to own a refined residence in one of Austin’s most desirable high-rises.
Contact an agent
Home facts
- Year built:2018
- Listing ID #:9317477
- Updated:November 26, 2025 at 04:12 PM
Rooms and interior
- Bedrooms:2
- Total bathrooms:2
- Full bathrooms:2
- Living area:1,697 sq. ft.
Heating and cooling
- Cooling:Central
- Heating:Central
Structure and exterior
- Year built:2018
- Building area:1,697 sq. ft.
Schools
- High school:Austin
- Elementary school:Mathews
Utilities
- Water:Public
- Sewer:Public Sewer
Finances and disclosures
- Price:$1,895,000
- Price per sq. ft.:$1,116.68
- Tax amount:$32,024 (2024)
New listings near 70 Rainey St #2201
- New
 $1,499,000Active6 beds 4 baths3,522 sq. ft.
$1,499,000Active6 beds 4 baths3,522 sq. ft.13117 Bright Sky Overlook, Austin, TX 78732
MLS# 6330182Listed by: EXP REALTY, LLC - New
 $474,900Active3 beds 2 baths1,374 sq. ft.
$474,900Active3 beds 2 baths1,374 sq. ft.6014 London Dr, Austin, TX 78745
MLS# 8149428Listed by: KEEPING IT REALTY - New
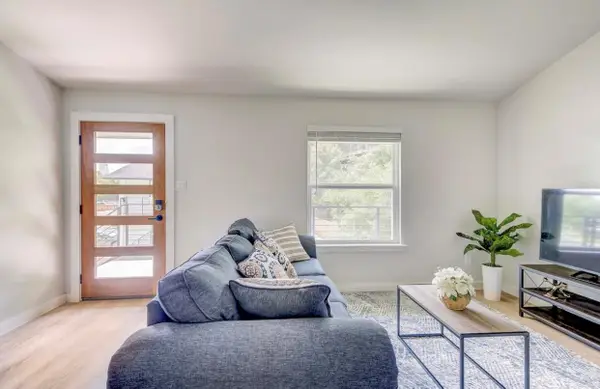 $399,000Active1 beds 1 baths672 sq. ft.
$399,000Active1 beds 1 baths672 sq. ft.1205 Hollow Creek Dr #202, Austin, TX 78704
MLS# 5583028Listed by: FULL CIRCLE RE - Open Fri, 1 to 3pmNew
 $515,000Active3 beds 2 baths1,854 sq. ft.
$515,000Active3 beds 2 baths1,854 sq. ft.6203 Hylawn Dr, Austin, TX 78723
MLS# 6394948Listed by: DIGNIFIED DWELLINGS REALTY - New
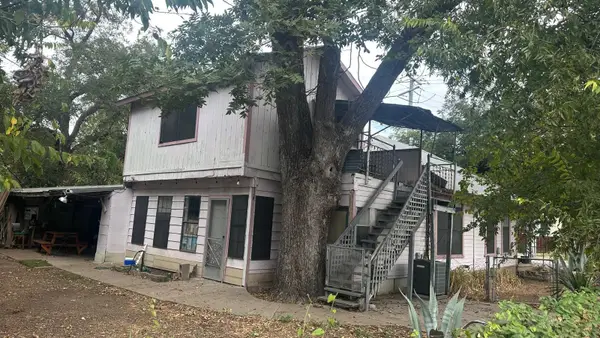 $1Active4 beds 1 baths1,452 sq. ft.
$1Active4 beds 1 baths1,452 sq. ft.40 Waller St, Austin, TX 78702
MLS# 8033659Listed by: FATHOM REALTY - New
 $2,850,000Active4 beds 4 baths4,070 sq. ft.
$2,850,000Active4 beds 4 baths4,070 sq. ft.2512 Ridgeview St, Austin, TX 78704
MLS# 3840697Listed by: KELLER WILLIAMS REALTY - New
 $375,000Active3 beds 2 baths1,280 sq. ft.
$375,000Active3 beds 2 baths1,280 sq. ft.1905 Terisu Cv, Austin, TX 78728
MLS# 5699115Listed by: KELLER WILLIAMS REALTY - New
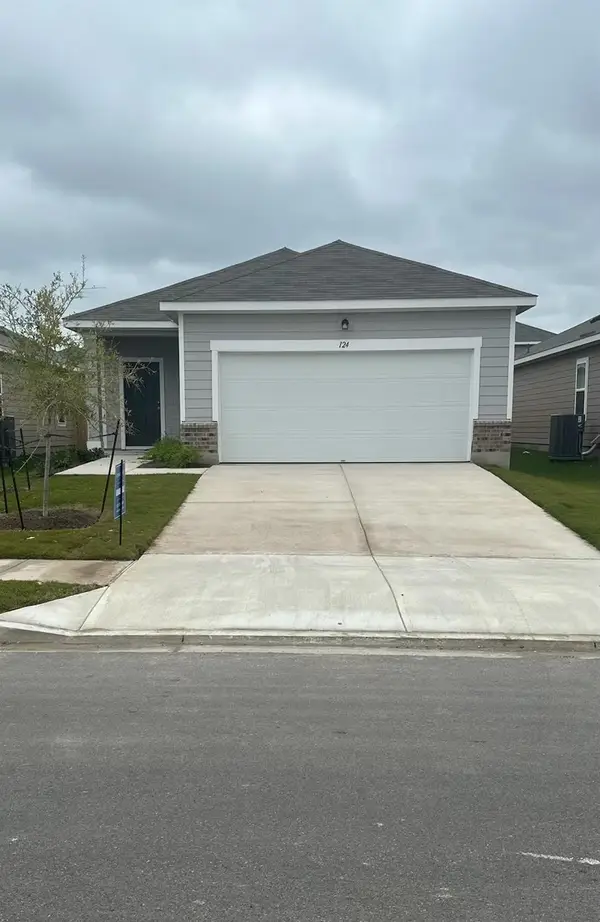 $299,258Active3 beds 2 baths1,412 sq. ft.
$299,258Active3 beds 2 baths1,412 sq. ft.16009 Cowslip Way, Austin, TX 78724
MLS# 6203468Listed by: NEW HOME NOW - New
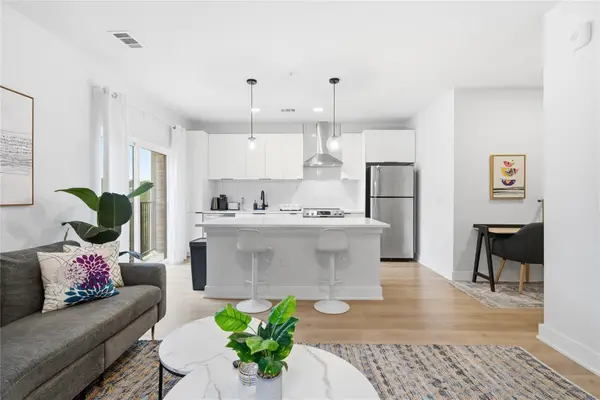 $360,000Active1 beds 1 baths683 sq. ft.
$360,000Active1 beds 1 baths683 sq. ft.2500 Longview St #201, Austin, TX 78705
MLS# 6962152Listed by: DHS REALTY - New
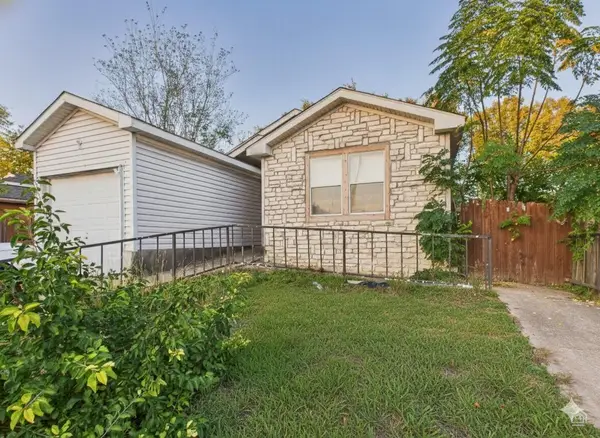 $225,000Active4 beds 2 baths1,456 sq. ft.
$225,000Active4 beds 2 baths1,456 sq. ft.4708 Blue Meadow Dr, Austin, TX 78744
MLS# 7532232Listed by: KELLER WILLIAMS REALTY
