70 Rainey St #2702, Austin, TX 78701
Local realty services provided by:Better Homes and Gardens Real Estate Winans
Listed by: alaina martin
Office: moreland properties
MLS#:9484202
Source:ACTRIS
70 Rainey St #2702,Austin, TX 78701
$1,495,000
- 2 Beds
- 2 Baths
- 1,321 sq. ft.
- Condominium
- Active
Price summary
- Price:$1,495,000
- Price per sq. ft.:$1,131.72
- Monthly HOA dues:$1,300
About this home
Coveted C2 floor plan located on the 27th floor of the prestigious 70 Rainey, residence #2702 offers an exceptional blend of luxury and breathtaking west-facing views. This two-bedroom, two-bathroom residence captures the beauty of Lady Bird Lake and the evolving Austin skyline from the expansive floor to ceiling windows and your own private 26’ x 7’ terrace. High-end and custom finishes designed for both comfort and elegance, including a custom closet in the primary bedroom, built-in murphy bed in the second bedroom, Hunter Douglas motorized shades, floor-to-ceiling tilework in both bathrooms, rounded marble shelves in the shower, a custom floating entertainment cabinet with LED shadow, custom cabinets with quartz countertop and modern barn door in laundry room, Miele wine fridge, abundant additional lighting and dimmers throughout. The kitchen is equipped with premium Miele appliances, sleek quartz countertops, and custom cabinetry, making it a chef’s dream. With interior design selections by MARKZEFF, 70 Rainey offers over 31,000 sqft of indoor and outdoor amenities. Residents enjoy access to a 21,000-square-foot deck with an infinity-edge pool, private cabanas, and multiple lounge areas overlooking the lake and skyline. Additional features include a state-of-the-art fitness center, a resident lounge, a dog park, and 24/7 concierge services. Nestled in the vibrant Rainey Street District, this home offers the perfect balance of urban excitement and serene luxury, making it a rare opportunity in the heart of downtown Austin. Tax and assessed values are estimates for illustration purposes only. All figures should be independently verified.
Contact an agent
Home facts
- Year built:2018
- Listing ID #:9484202
- Updated:November 26, 2025 at 04:12 PM
Rooms and interior
- Bedrooms:2
- Total bathrooms:2
- Full bathrooms:2
- Living area:1,321 sq. ft.
Heating and cooling
- Cooling:Central, Electric
- Heating:Central, Electric
Structure and exterior
- Roof:Membrane
- Year built:2018
- Building area:1,321 sq. ft.
Schools
- High school:Austin
- Elementary school:Mathews
Utilities
- Water:Public
- Sewer:Public Sewer
Finances and disclosures
- Price:$1,495,000
- Price per sq. ft.:$1,131.72
- Tax amount:$26,334 (2025)
New listings near 70 Rainey St #2702
- New
 $1,499,000Active6 beds 4 baths3,522 sq. ft.
$1,499,000Active6 beds 4 baths3,522 sq. ft.13117 Bright Sky Overlook, Austin, TX 78732
MLS# 6330182Listed by: EXP REALTY, LLC - New
 $474,900Active3 beds 2 baths1,374 sq. ft.
$474,900Active3 beds 2 baths1,374 sq. ft.6014 London Dr, Austin, TX 78745
MLS# 8149428Listed by: KEEPING IT REALTY - New
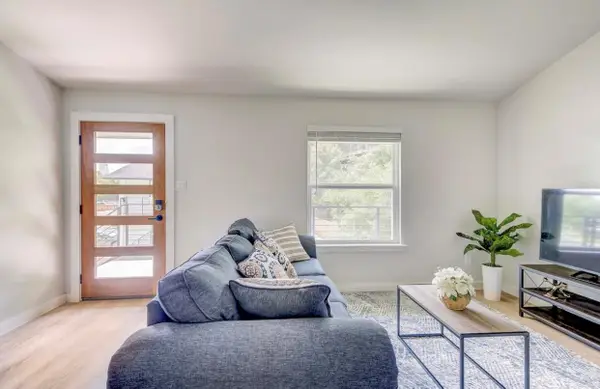 $399,000Active1 beds 1 baths672 sq. ft.
$399,000Active1 beds 1 baths672 sq. ft.1205 Hollow Creek Dr #202, Austin, TX 78704
MLS# 5583028Listed by: FULL CIRCLE RE - Open Fri, 1 to 3pmNew
 $515,000Active3 beds 2 baths1,854 sq. ft.
$515,000Active3 beds 2 baths1,854 sq. ft.6203 Hylawn Dr, Austin, TX 78723
MLS# 6394948Listed by: DIGNIFIED DWELLINGS REALTY - New
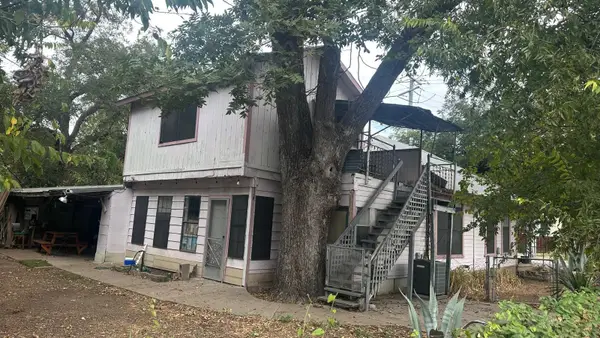 $1Active4 beds 1 baths1,452 sq. ft.
$1Active4 beds 1 baths1,452 sq. ft.40 Waller St, Austin, TX 78702
MLS# 8033659Listed by: FATHOM REALTY - New
 $2,850,000Active4 beds 4 baths4,070 sq. ft.
$2,850,000Active4 beds 4 baths4,070 sq. ft.2512 Ridgeview St, Austin, TX 78704
MLS# 3840697Listed by: KELLER WILLIAMS REALTY - New
 $375,000Active3 beds 2 baths1,280 sq. ft.
$375,000Active3 beds 2 baths1,280 sq. ft.1905 Terisu Cv, Austin, TX 78728
MLS# 5699115Listed by: KELLER WILLIAMS REALTY - New
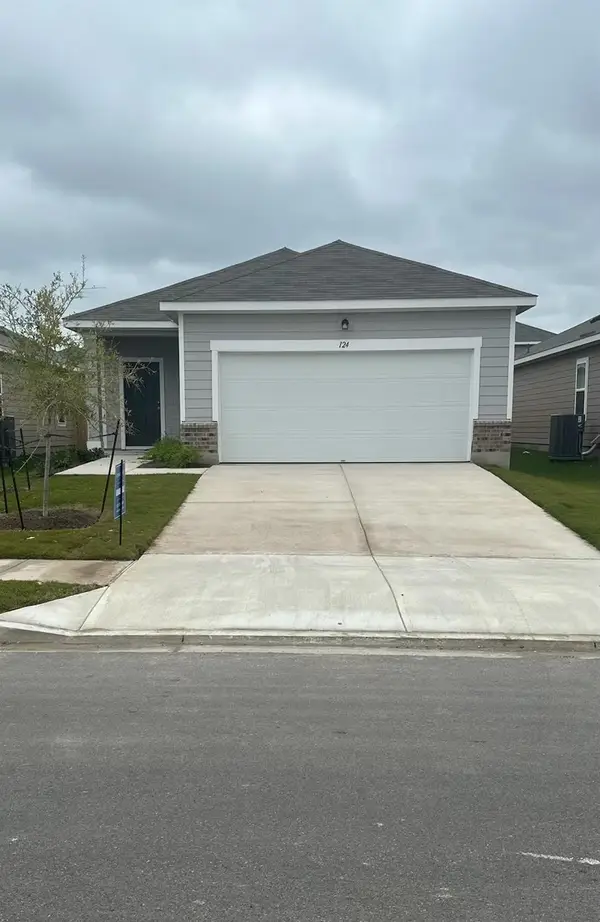 $299,258Active3 beds 2 baths1,412 sq. ft.
$299,258Active3 beds 2 baths1,412 sq. ft.16009 Cowslip Way, Austin, TX 78724
MLS# 6203468Listed by: NEW HOME NOW - New
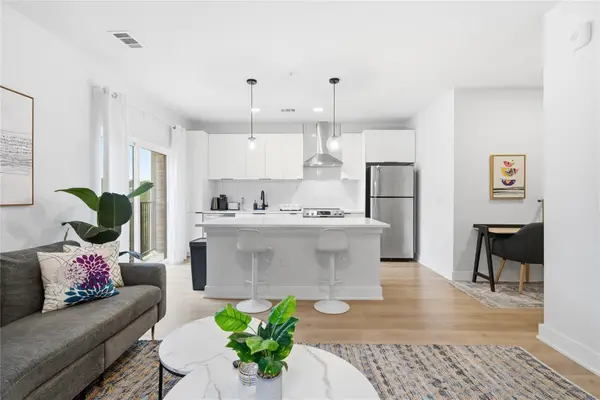 $360,000Active1 beds 1 baths683 sq. ft.
$360,000Active1 beds 1 baths683 sq. ft.2500 Longview St #201, Austin, TX 78705
MLS# 6962152Listed by: DHS REALTY - New
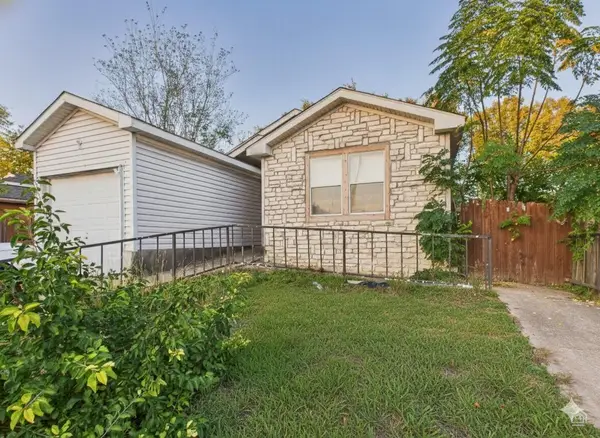 $225,000Active4 beds 2 baths1,456 sq. ft.
$225,000Active4 beds 2 baths1,456 sq. ft.4708 Blue Meadow Dr, Austin, TX 78744
MLS# 7532232Listed by: KELLER WILLIAMS REALTY
