705 E 50th St, Austin, TX 78751
Local realty services provided by:Better Homes and Gardens Real Estate Hometown
Listed by:maria anderson
Office:keller williams realty
MLS#:9824128
Source:ACTRIS
Price summary
- Price:$1,775,000
- Price per sq. ft.:$550.05
About this home
705 E 50th St - Luxe New Build with Private Oasis
Seller is offering up to $30,000 toward buyer’s closing costs. Seller concessions can be used to pay closing costs, or a rate buy-down, when using the preferred lender. Please contact the listing agent for more details. Step into this stunning home built in 2025 in Austin. With 5 bedrooms and 4 bathrooms, and ~3,227 sq ft, it sits on one of the largest lots in the neighborhood, an unusually expansive yard that invites endless possibilities: plant a garden, fruit trees, build outdoor rooms, or simply lounge in your private retreat.
Your own resort awaits with a private pool, outdoor grill, and generous deck + patio space. It’s perfect for weekend BBQs, sunset evenings, or peaceful nights under the stars.
Designed for seamless flow and connection, the chef’s kitchen anchors the heart of the home with a massive island, elegant stone counters, a custom backsplash, built-in refrigerator, and premium range + hood. The open living room centers around a cozy fireplace, ideal for gatherings and everyday comfort.
The primary suite offers a spa-like experience: soaking tub, double vanities, and a beautifully tiled walk-in shower. All five bedrooms offer privacy and comfort, with one featuring an en suite, perfect for guests or multi-generational living. Ample walk-in closets and a dedicated laundry room round out thoughtful living details.
**Location bonus:** You’re just steps from **Shipe Park**, a beloved neighborhood park with top-notch amenities: a community pool, lighted tennis and basketball courts, playgrounds, walking trails, and open green space.
Don’t miss this rare opportunity: luxurious new construction, over-sized lot, and access to outstanding park amenities in one of Austin’s most coveted areas.
Contact an agent
Home facts
- Year built:2025
- Listing ID #:9824128
- Updated:October 13, 2025 at 01:46 AM
Rooms and interior
- Bedrooms:5
- Total bathrooms:4
- Full bathrooms:4
- Living area:3,227 sq. ft.
Heating and cooling
- Cooling:Central
- Heating:Central
Structure and exterior
- Roof:Shingle
- Year built:2025
- Building area:3,227 sq. ft.
Schools
- High school:McCallum
- Elementary school:Ridgetop
Utilities
- Water:MUD
Finances and disclosures
- Price:$1,775,000
- Price per sq. ft.:$550.05
- Tax amount:$27,368 (2025)
New listings near 705 E 50th St
- New
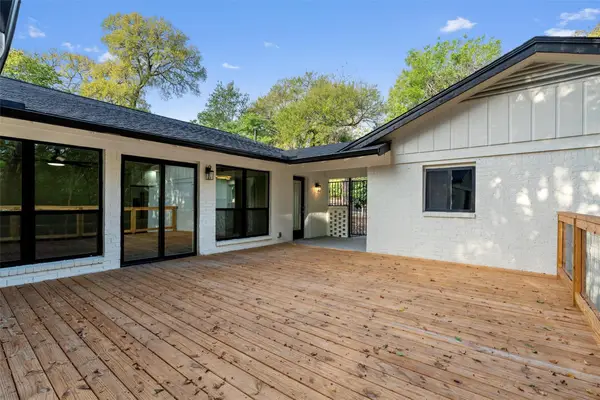 $600,000Active4 beds 2 baths2,013 sq. ft.
$600,000Active4 beds 2 baths2,013 sq. ft.12333 Blue Water Dr, Austin, TX 78758
MLS# 3585203Listed by: DEAL SMITH REALTY LLC - New
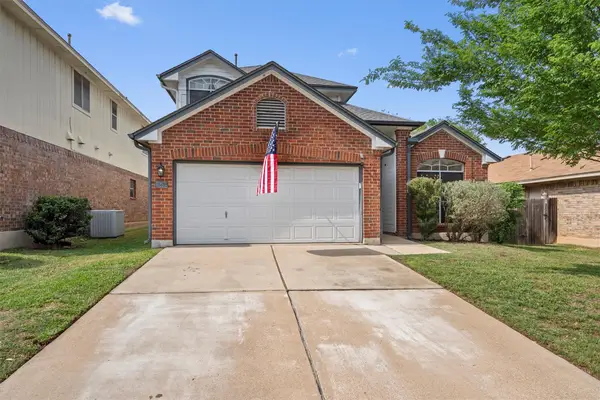 $509,900Active4 beds 3 baths1,960 sq. ft.
$509,900Active4 beds 3 baths1,960 sq. ft.13436 Moscow Trl, Austin, TX 78729
MLS# 9354906Listed by: DEAL SMITH REALTY LLC - New
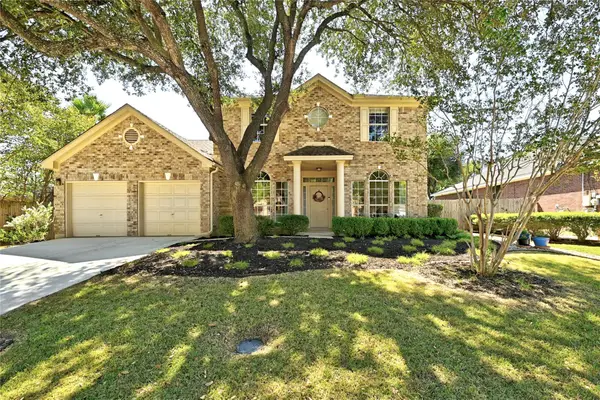 $380,000Active3 beds 3 baths2,057 sq. ft.
$380,000Active3 beds 3 baths2,057 sq. ft.6617 Bramber Ln, Austin, TX 78754
MLS# 2239210Listed by: KNIPPA PROPERTIES - New
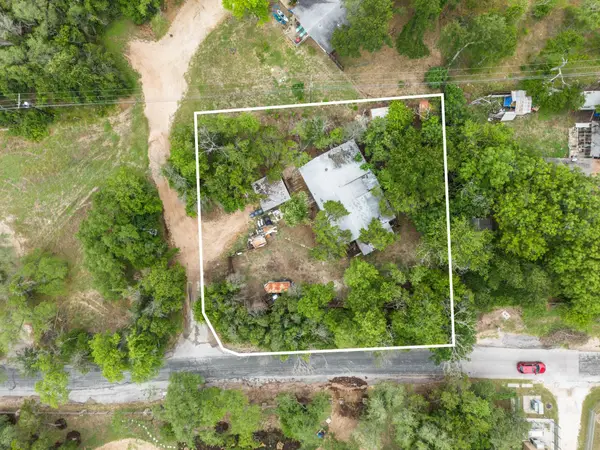 $550,000Active3 beds 3 baths1,604 sq. ft.
$550,000Active3 beds 3 baths1,604 sq. ft.6600 Antelope Cir, Austin, TX 78745
MLS# 3173297Listed by: HEART OF AUSTIN HOMES - New
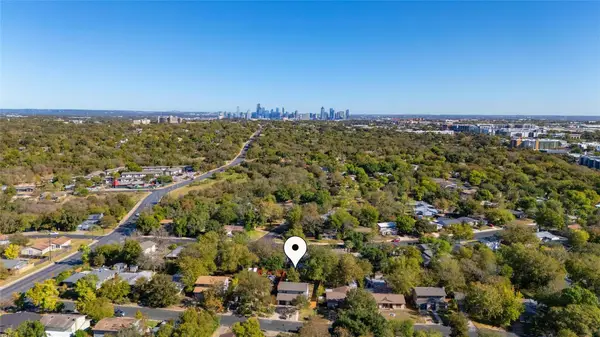 $525,000Active3 beds 3 baths1,510 sq. ft.
$525,000Active3 beds 3 baths1,510 sq. ft.500 Arbor Ln, Austin, TX 78745
MLS# 8885882Listed by: ALL CITY REAL ESTATE LTD. CO - New
 $3,595,000Active5 beds 6 baths5,603 sq. ft.
$3,595,000Active5 beds 6 baths5,603 sq. ft.8700 Calera Dr, Austin, TX 78735
MLS# 1514514Listed by: COMPASS RE TEXAS, LLC - New
 $450,000Active3 beds 2 baths1,891 sq. ft.
$450,000Active3 beds 2 baths1,891 sq. ft.1109 Hollybluff St, Austin, TX 78753
MLS# 3545484Listed by: GASTON & SHEEHAN REALTY - New
 $775,000Active3 beds 3 baths2,342 sq. ft.
$775,000Active3 beds 3 baths2,342 sq. ft.10902 Wareham Ct, Austin, TX 78739
MLS# 6005068Listed by: EXP REALTY, LLC - New
 $370,000Active3 beds 3 baths2,090 sq. ft.
$370,000Active3 beds 3 baths2,090 sq. ft.1110 Blue Fox Dr, Austin, TX 78753
MLS# 3274873Listed by: KELLER WILLIAMS REALTY - New
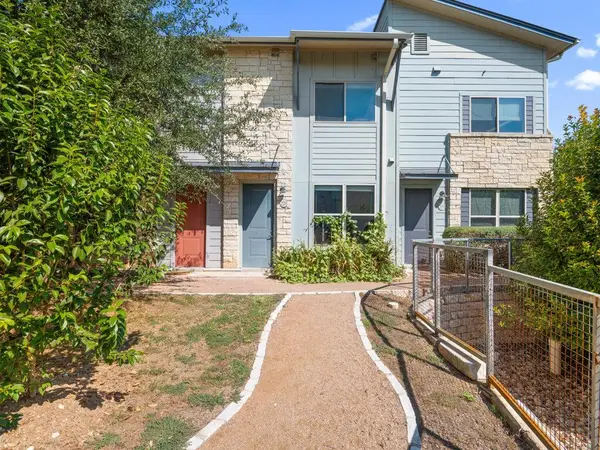 $279,997Active2 beds 3 baths1,220 sq. ft.
$279,997Active2 beds 3 baths1,220 sq. ft.7805 Cooper Ln #208, Austin, TX 78745
MLS# 5895494Listed by: KELLER WILLIAMS REALTY
