710 Bernese Pass, Austin, TX 78745
Local realty services provided by:Better Homes and Gardens Real Estate Winans
Listed by:jimmy rado
Office:david weekley homes
MLS#:8937345
Source:ACTRIS
710 Bernese Pass,Austin, TX 78745
$684,990
- 4 Beds
- 4 Baths
- 2,422 sq. ft.
- Condominium
- Pending
Price summary
- Price:$684,990
- Price per sq. ft.:$282.82
- Monthly HOA dues:$218
About this home
Exceptional David Weekley Homes Model Home. Craftsmanship and sophistication combined with the genuine comforts that make each day delightful in the 3-story Foxhound floor plan by David Weekley Homes. Each beautiful bedroom provides a walk-in closet and a wonderful place to grow.
Your Owner’s Retreat includes a luxurious bathroom featuring our Super Shower and an over-sized walk-in closet. Covered porches in the front and back yards provide beautiful places for outdoor relaxation.
Design the specialty room you’ve been dreaming of in the elegant study at the front of the home. The open-concept family and dining areas offer an impressive place to decorate and furnish to your personal perfection. Retire in the evening to relax in your 3rd floor Bonus Room for the ultimate change of scenery getaway.
The gourmet kitchen makes meal prep a breeze with ample storage, prep space, and a large island overlooking the sunny gathering spaces.
Experience the LifeDesign advantages of this new home in the Austin, Texas, community of Village on Cooper Lane!
Our EnergySaver™ Homes offer peace of mind knowing your new home in Austin is minimizing your environmental footprint while saving energy. A David Weekley EnergySaver home in Austin averages a 60 on the HERS Index.
Square Footage is an estimate only; actual construction may vary.
Contact an agent
Home facts
- Year built:2023
- Listing ID #:8937345
- Updated:October 03, 2025 at 07:27 AM
Rooms and interior
- Bedrooms:4
- Total bathrooms:4
- Full bathrooms:3
- Half bathrooms:1
- Living area:2,422 sq. ft.
Heating and cooling
- Cooling:Central
- Heating:Central, Natural Gas
Structure and exterior
- Roof:Composition
- Year built:2023
- Building area:2,422 sq. ft.
Schools
- High school:Crockett
- Elementary school:Williams
Utilities
- Water:Public
- Sewer:Public Sewer
Finances and disclosures
- Price:$684,990
- Price per sq. ft.:$282.82
New listings near 710 Bernese Pass
- New
 $550,000Active5 beds 4 baths2,546 sq. ft.
$550,000Active5 beds 4 baths2,546 sq. ft.905 Falkland Trce, Pflugerville, TX 78660
MLS# 3742620Listed by: TRUSTED REALTY - New
 $1,450,000Active3 beds 3 baths1,981 sq. ft.
$1,450,000Active3 beds 3 baths1,981 sq. ft.2107 Brackenridge St #1, Austin, TX 78704
MLS# 1515498Listed by: DOUGLAS ELLIMAN REAL ESTATE - New
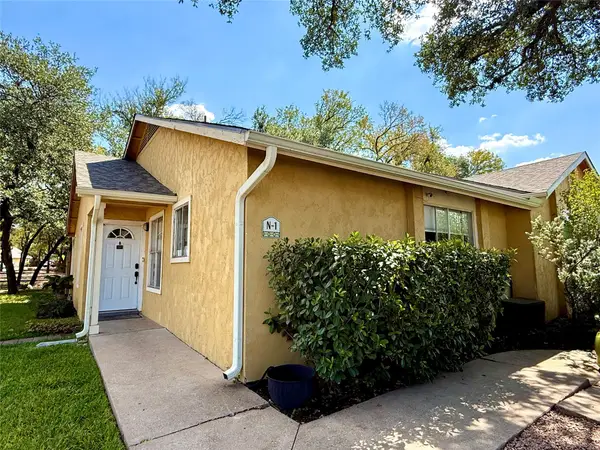 $249,990Active2 beds 1 baths916 sq. ft.
$249,990Active2 beds 1 baths916 sq. ft.4902 Duval Rd #N1, Austin, TX 78727
MLS# 2523814Listed by: PACESETTER PROPERTIES - New
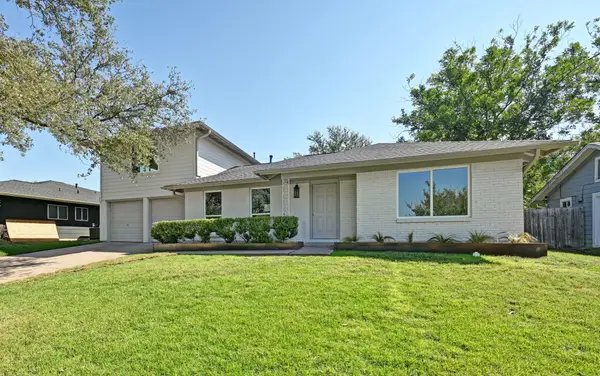 $699,000Active3 beds 2 baths1,841 sq. ft.
$699,000Active3 beds 2 baths1,841 sq. ft.5307 Gladstone Dr, Austin, TX 78723
MLS# 5121074Listed by: BLAIRFIELD REALTY LLC - Open Sat, 2 to 4pmNew
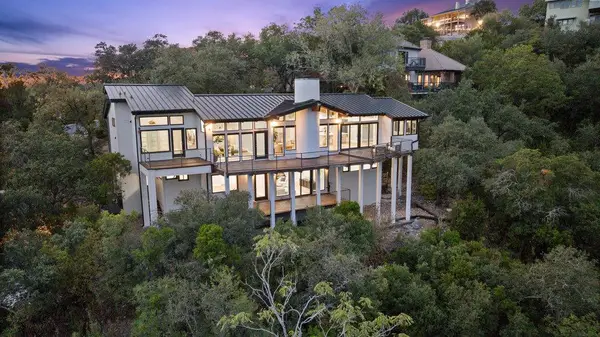 $2,000,000Active4 beds 5 baths4,204 sq. ft.
$2,000,000Active4 beds 5 baths4,204 sq. ft.6905 Ladera Norte, Austin, TX 78731
MLS# 6388986Listed by: COMPASS RE TEXAS, LLC - Open Sun, 11am to 1pmNew
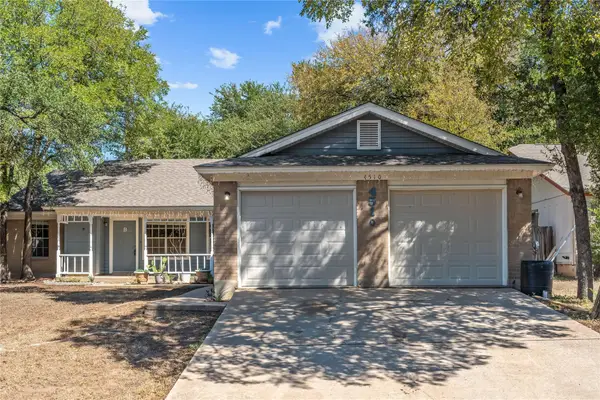 $535,000Active-- beds -- baths1,776 sq. ft.
$535,000Active-- beds -- baths1,776 sq. ft.4510 Brown Bark Pl, Austin, TX 78727
MLS# 7223397Listed by: ALL CITY REAL ESTATE LTD. CO - New
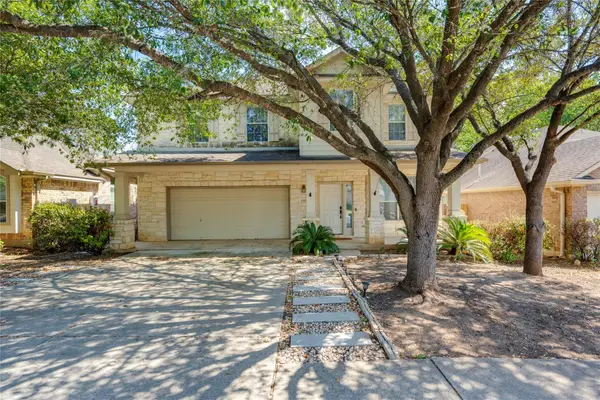 $487,000Active3 beds 3 baths2,684 sq. ft.
$487,000Active3 beds 3 baths2,684 sq. ft.2500 National Park Blvd, Austin, TX 78747
MLS# 1683765Listed by: TWELVE RIVERS REALTY - New
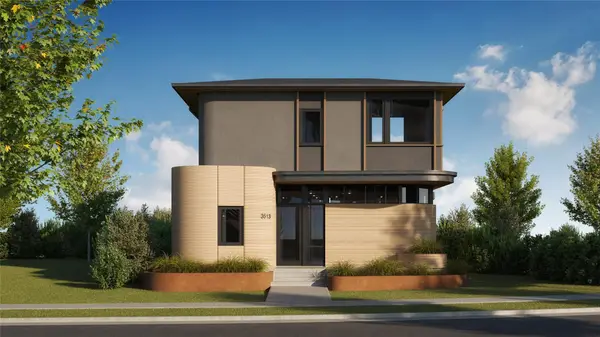 $980,609Active2 beds 3 baths1,607 sq. ft.
$980,609Active2 beds 3 baths1,607 sq. ft.3600 Tom Miller St #2, Austin, TX 78723
MLS# 2757818Listed by: COMPASS RE TEXAS, LLC - Open Sat, 12 to 2pmNew
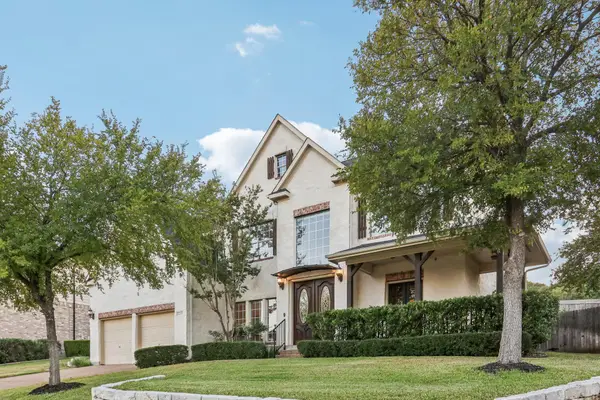 $750,000Active5 beds 3 baths3,433 sq. ft.
$750,000Active5 beds 3 baths3,433 sq. ft.12029 Portobella Dr, Austin, TX 78732
MLS# 6504209Listed by: KELLER WILLIAMS - LAKE TRAVIS - New
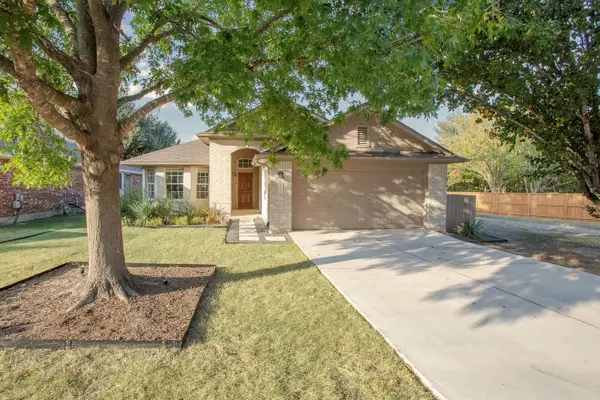 $435,000Active3 beds 2 baths1,573 sq. ft.
$435,000Active3 beds 2 baths1,573 sq. ft.2730 Winding Brook Dr, Austin, TX 78748
MLS# 8075408Listed by: JBGOODWIN REALTORS WL
