7109 Cut Plains Trl, Austin, TX 78726
Local realty services provided by:Better Homes and Gardens Real Estate Hometown
Listed by: jessica bush
Office: exp realty, llc.
MLS#:8853303
Source:ACTRIS
Price summary
- Price:$525,000
- Price per sq. ft.:$281.95
- Monthly HOA dues:$167
About this home
Modern Lock-and-Leave Home in Four Points | Pet-Friendly, Detached Home, and Low-Maintenance Living - Don’t wait another weekend to discover this home—morning light pours across wide-plank hardwoods as you slide open the patio doors, coffee in hand, and step into the ease of Four Points living at 7109 Cut Plains Trail. Built in 2015, this modern detached condo offers the lock-and-leave simplicity buyers want with the privacy and layout of a single-family home. Tall ceilings and an open-concept design connect the living and dining spaces to a chef-inspired kitchen featuring granite countertops, stainless steel appliances, soft-close cabinetry, and a gas cooktop centered around an oversized island—perfect for both casual mornings and evening gatherings. The private primary suite includes a spacious walk-in shower and dual vanity, while three secondary bedrooms add flexibility, including one with gym flooring ideal for a home office or wellness space.
Sliding doors open to a fenced backyard with a covered patio, ceiling fan, retractable sun shade, gas stub for grilling, and a built-in dog door—perfect for your four-legged companions. The manageable yard is just enough for pets or morning coffee outdoors—without the upkeep of a larger lot. With the HOA maintaining the front lawn, you’ll enjoy true lock-and-leave living.
Located in The Preserve at Four Points, you’re minutes from Lake Travis, River Place Country Club, The Domain, and everyday essentials like H-E-B, Home Depot, local dining, and a movie theater. Zoned to River Place Elementary, Four Points Middle School, and award-winning Vandegrift High, this home blends location, lifestyle, and low-maintenance living. Built with quality craftsmanship, it’s perfect for buyers seeking space, convenience, and a pet-friendly lifestyle.
Contact an agent
Home facts
- Year built:2015
- Listing ID #:8853303
- Updated:November 26, 2025 at 04:26 PM
Rooms and interior
- Bedrooms:4
- Total bathrooms:2
- Full bathrooms:2
- Living area:1,862 sq. ft.
Heating and cooling
- Cooling:Central, ENERGY STAR Qualified Equipment
- Heating:Central, Natural Gas
Structure and exterior
- Roof:Composition
- Year built:2015
- Building area:1,862 sq. ft.
Schools
- High school:Vandegrift
- Elementary school:River Place
Utilities
- Water:Public
- Sewer:Public Sewer
Finances and disclosures
- Price:$525,000
- Price per sq. ft.:$281.95
- Tax amount:$11,305 (2024)
New listings near 7109 Cut Plains Trl
- New
 $1,499,000Active6 beds 4 baths3,522 sq. ft.
$1,499,000Active6 beds 4 baths3,522 sq. ft.13117 Bright Sky Overlook, Austin, TX 78732
MLS# 6330182Listed by: EXP REALTY, LLC - New
 $474,900Active3 beds 2 baths1,374 sq. ft.
$474,900Active3 beds 2 baths1,374 sq. ft.6014 London Dr, Austin, TX 78745
MLS# 8149428Listed by: KEEPING IT REALTY - New
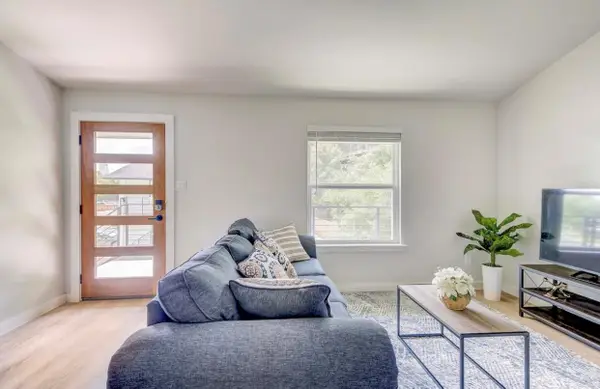 $399,000Active1 beds 1 baths672 sq. ft.
$399,000Active1 beds 1 baths672 sq. ft.1205 Hollow Creek Dr #202, Austin, TX 78704
MLS# 5583028Listed by: FULL CIRCLE RE - Open Fri, 1 to 3pmNew
 $515,000Active3 beds 2 baths1,854 sq. ft.
$515,000Active3 beds 2 baths1,854 sq. ft.6203 Hylawn Dr, Austin, TX 78723
MLS# 6394948Listed by: DIGNIFIED DWELLINGS REALTY - New
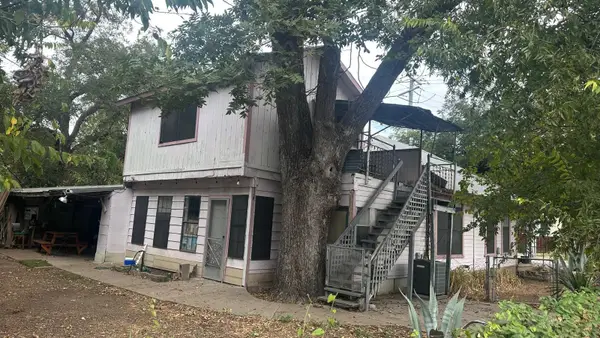 $1Active4 beds 1 baths1,452 sq. ft.
$1Active4 beds 1 baths1,452 sq. ft.40 Waller St, Austin, TX 78702
MLS# 8033659Listed by: FATHOM REALTY - New
 $2,850,000Active4 beds 4 baths4,070 sq. ft.
$2,850,000Active4 beds 4 baths4,070 sq. ft.2512 Ridgeview St, Austin, TX 78704
MLS# 3840697Listed by: KELLER WILLIAMS REALTY - New
 $375,000Active3 beds 2 baths1,280 sq. ft.
$375,000Active3 beds 2 baths1,280 sq. ft.1905 Terisu Cv, Austin, TX 78728
MLS# 5699115Listed by: KELLER WILLIAMS REALTY - New
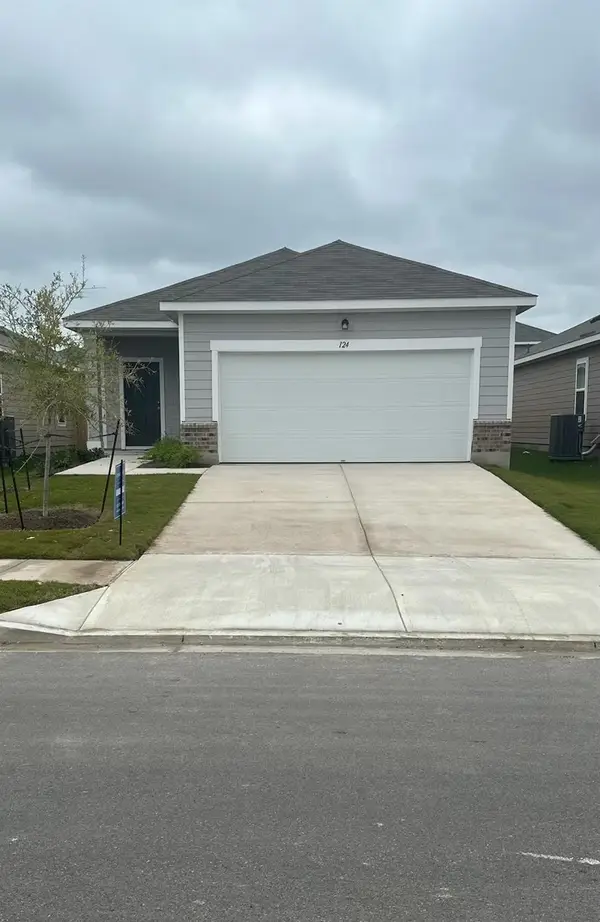 $299,258Active3 beds 2 baths1,412 sq. ft.
$299,258Active3 beds 2 baths1,412 sq. ft.16009 Cowslip Way, Austin, TX 78724
MLS# 6203468Listed by: NEW HOME NOW - New
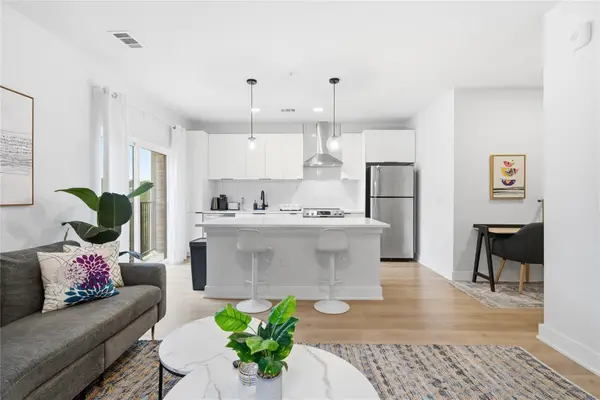 $360,000Active1 beds 1 baths683 sq. ft.
$360,000Active1 beds 1 baths683 sq. ft.2500 Longview St #201, Austin, TX 78705
MLS# 6962152Listed by: DHS REALTY - New
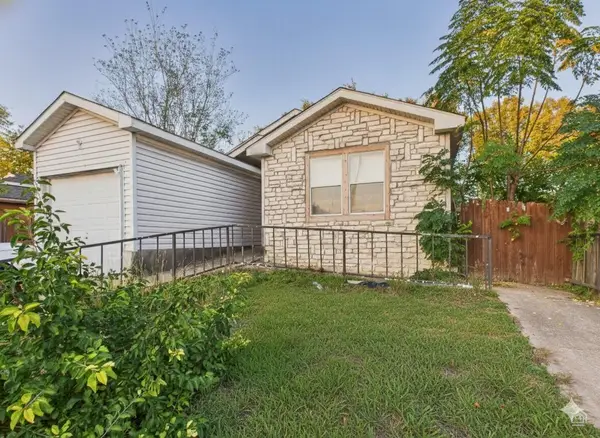 $225,000Active4 beds 2 baths1,456 sq. ft.
$225,000Active4 beds 2 baths1,456 sq. ft.4708 Blue Meadow Dr, Austin, TX 78744
MLS# 7532232Listed by: KELLER WILLIAMS REALTY
