711 Patterson Ave, Austin, TX 78703
Local realty services provided by:Better Homes and Gardens Real Estate Winans
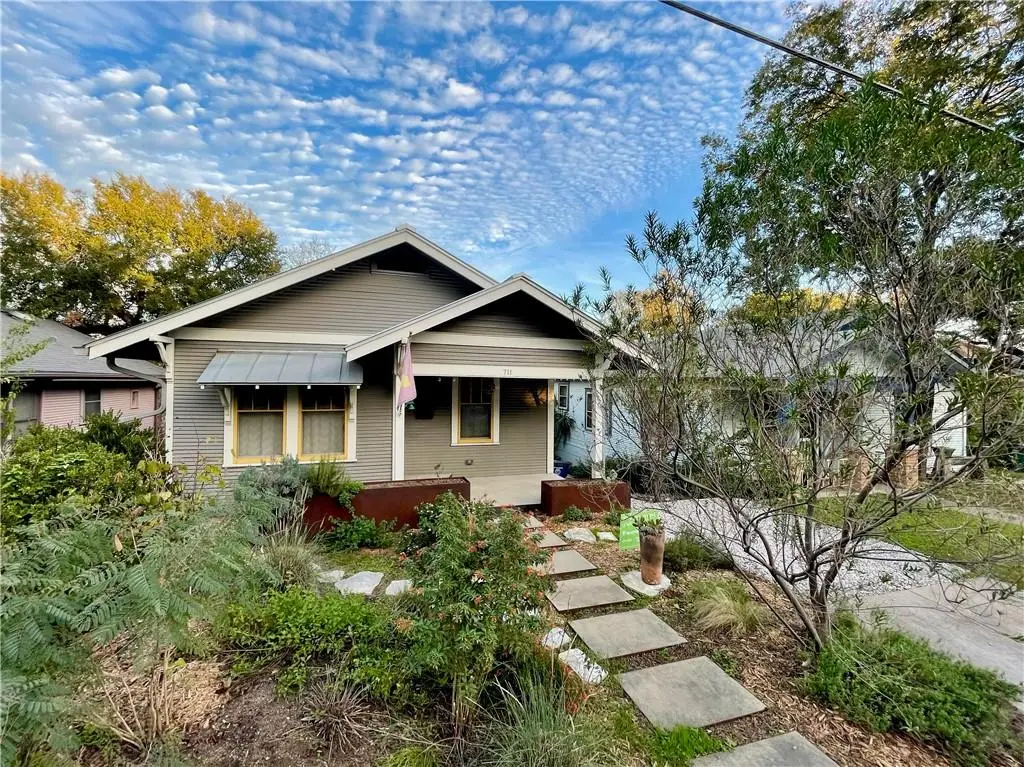

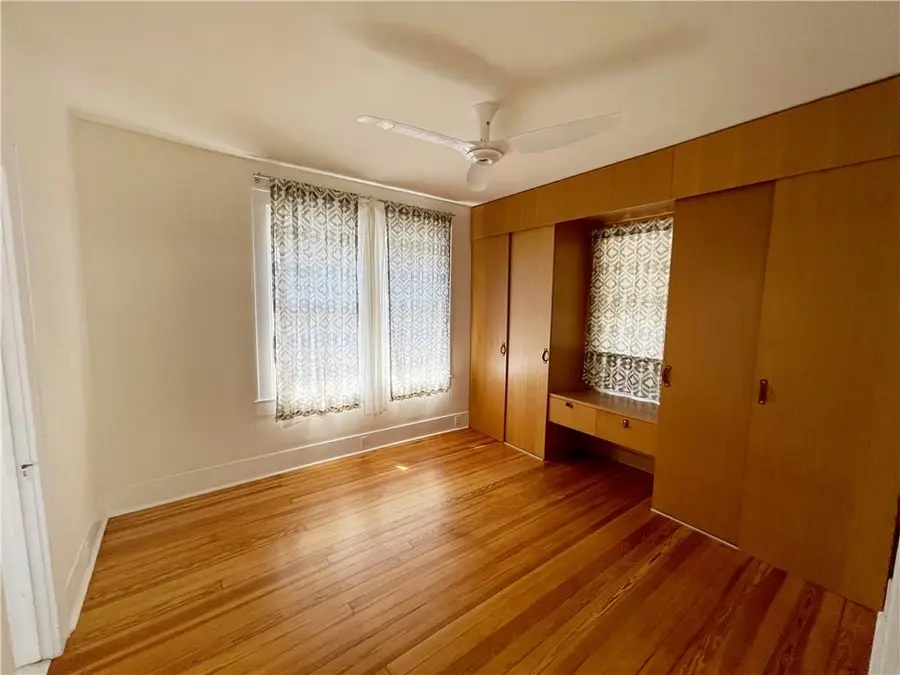
Listed by:john carson
Office:carson properties
MLS#:4886922
Source:ACTRIS
711 Patterson Ave,Austin, TX 78703
$949,500
- 2 Beds
- 1 Baths
- 768 sq. ft.
- Single family
- Active
Price summary
- Price:$949,500
- Price per sq. ft.:$1,236.33
About this home
This charming 2-bed, 1-bath 'craftsman' style cottage located in Clarksville is walkable and bikable to many great restaurants, grocery stores, Downtown, and the Lady Bird Lake trail system. The home is equipped with sustainable features including solar panels, an EV charger, a tankless water heater, and two rain barrels.
One side of the home has an open living, dining and kitchen area that opens onto a rear deck facing toward downtown and overlooking the large rear yard. The other side is divided into main bed and second bed/office with bath between. The main bed includes a large built-in wardrobe closet while the second bed/office has a custom-built floor-to-ceiling bookshelf. The restroom is fully tiled with marble hex floor and classic white wall. A floating vanity is topped with a vessel sink and bamboo counter.
The kitchen features stainless steel appliances including dishwasher, French-door refrigerator, gas-range, quartz countertops, and a functional combo of open shelving and closed cabinetry. Unique for the area, the home also has a walk-out basement providing exceptional storage space for a small home and houses the washer/dryer.
The front yard is landscaped with native plants and includes two large steel planters, excellent for an herb garden. The large rear yard is fully fenced with a sloped grass lawn and freestanding modern gazebo. The rear of the property exits to a neighborhood alley and walking path short-cut to the major thoroughfares.
Seller/Broker resided in the property for nearly a decade and completed renovations in 2013 (counters/cabinets, cedar/metal fence, historic window restoration, flooring, paint, insulation, interior trim work); 2014 (tankless WH, standing seam roof, solar panels); 2015 (EV charger, front door); 2016 (full bath remodel, built-in wardrobe, new HVAC); and 2022 (rear deck). The home not only lives well today, but the walk-out basement and large rear yard offer expansion opportunities for the future.
Contact an agent
Home facts
- Year built:1925
- Listing Id #:4886922
- Updated:August 13, 2025 at 03:06 PM
Rooms and interior
- Bedrooms:2
- Total bathrooms:1
- Full bathrooms:1
- Living area:768 sq. ft.
Heating and cooling
- Cooling:Central, Forced Air
- Heating:Central, Forced Air
Structure and exterior
- Roof:Metal
- Year built:1925
- Building area:768 sq. ft.
Schools
- High school:Austin
- Elementary school:Mathews
Utilities
- Water:Public
- Sewer:Public Sewer
Finances and disclosures
- Price:$949,500
- Price per sq. ft.:$1,236.33
New listings near 711 Patterson Ave
- New
 $619,000Active3 beds 3 baths1,690 sq. ft.
$619,000Active3 beds 3 baths1,690 sq. ft.4526 Merle Dr, Austin, TX 78745
MLS# 2502226Listed by: MARK DOWNS MARKET & MANAGEMENT - New
 $1,199,000Active4 beds 4 baths3,152 sq. ft.
$1,199,000Active4 beds 4 baths3,152 sq. ft.2204 Spring Creek Dr, Austin, TX 78704
MLS# 3435826Listed by: COMPASS RE TEXAS, LLC - New
 $850,000Active4 beds 3 baths2,902 sq. ft.
$850,000Active4 beds 3 baths2,902 sq. ft.10808 Maelin Dr, Austin, TX 78739
MLS# 5087087Listed by: MORELAND PROPERTIES - New
 $549,000Active2 beds 3 baths890 sq. ft.
$549,000Active2 beds 3 baths890 sq. ft.2514 E 4th St #B, Austin, TX 78702
MLS# 5150795Listed by: BRAMLETT PARTNERS - New
 $463,170Active3 beds 3 baths2,015 sq. ft.
$463,170Active3 beds 3 baths2,015 sq. ft.5508 Forks Rd, Austin, TX 78747
MLS# 6477714Listed by: DAVID WEEKLEY HOMES - New
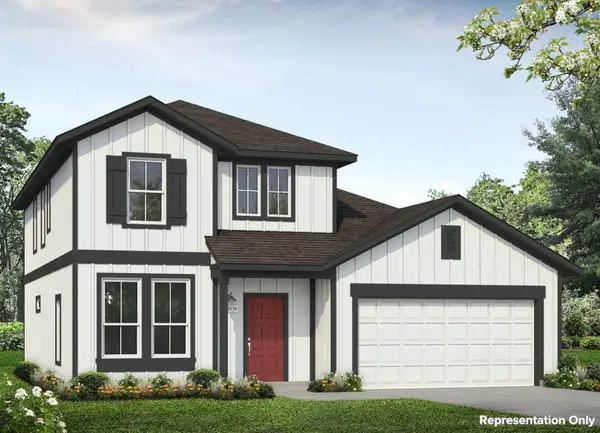 $458,940Active3 beds 3 baths2,051 sq. ft.
$458,940Active3 beds 3 baths2,051 sq. ft.11725 Domenico Cv, Austin, TX 78747
MLS# 8480552Listed by: HOMESUSA.COM - New
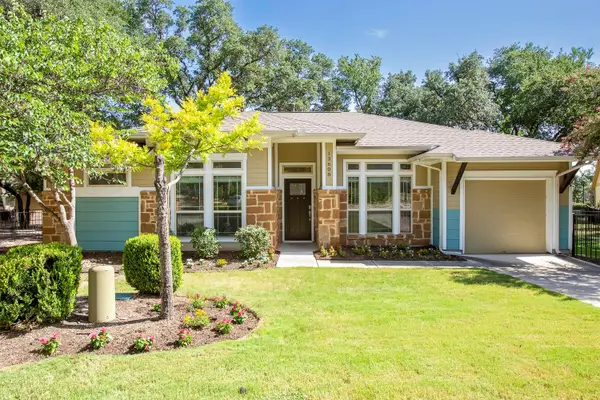 $439,900Active3 beds 2 baths1,394 sq. ft.
$439,900Active3 beds 2 baths1,394 sq. ft.13608 Avery Trestle Ln, Austin, TX 78717
MLS# 9488222Listed by: CITY BLUE REALTY - Open Sat, 3 to 5pmNew
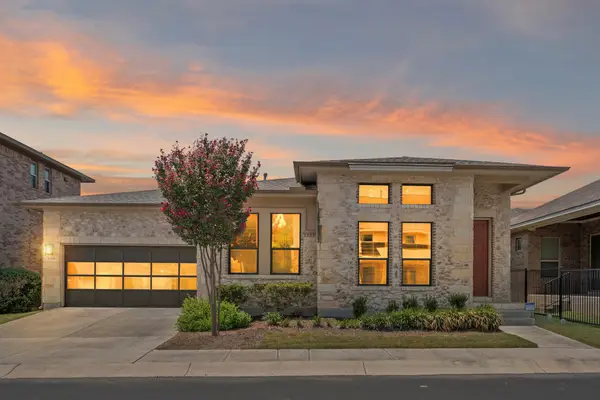 $465,000Active3 beds 2 baths1,633 sq. ft.
$465,000Active3 beds 2 baths1,633 sq. ft.1309 Sarah Christine Ln, Austin, TX 78717
MLS# 1461099Listed by: REAL BROKER, LLC - New
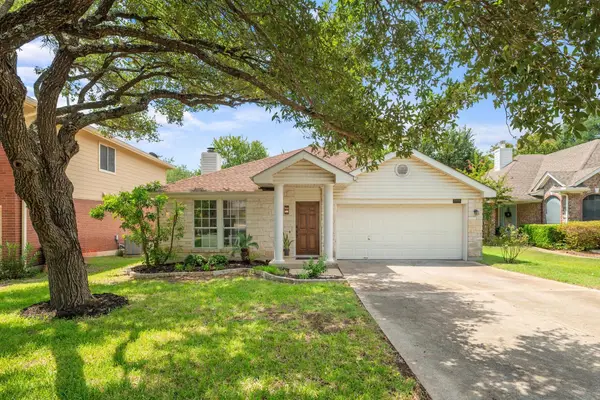 $522,900Active3 beds 2 baths1,660 sq. ft.
$522,900Active3 beds 2 baths1,660 sq. ft.6401 Rotan Dr, Austin, TX 78749
MLS# 6876723Listed by: COMPASS RE TEXAS, LLC - New
 $415,000Active3 beds 2 baths1,680 sq. ft.
$415,000Active3 beds 2 baths1,680 sq. ft.8705 Kimono Ridge Dr, Austin, TX 78748
MLS# 2648759Listed by: EXP REALTY, LLC

